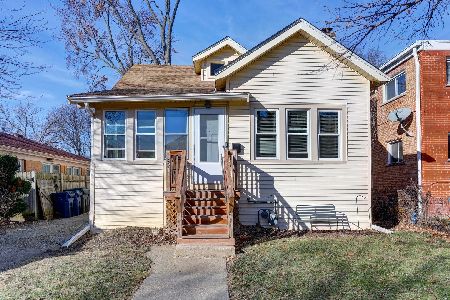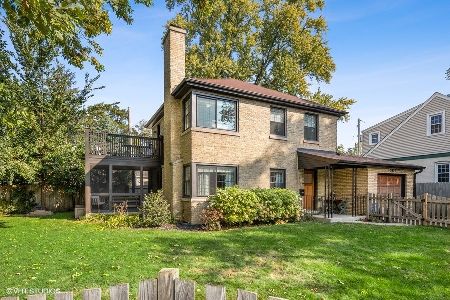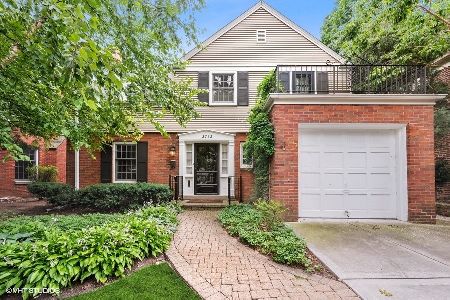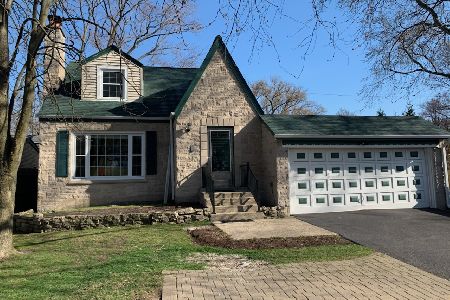2731 Elgin Road, Evanston, Illinois 60201
$430,000
|
Sold
|
|
| Status: | Closed |
| Sqft: | 0 |
| Cost/Sqft: | — |
| Beds: | 3 |
| Baths: | 2 |
| Year Built: | — |
| Property Taxes: | $12,404 |
| Days On Market: | 2871 |
| Lot Size: | 0,00 |
Description
Newly rehabbed 3 bedroom 1.1 bath home in Lincolnwood school district! New white kitchen with stainless steel appliances, granite counter tops, opens to dining room and living room that features built-ins and a wood burning fireplace. Awesome screened porch off the dining room and a newly added half bath on the first floor. 2nd floor with 3 great bedrooms and full bath. Master bedroom has access to sweet deck - perfect for relaxing and enjoying your morning coffee. Finished basement features a large family room with Pergo floors and a large storage/laundry room. Large 1 car garage and 3 outside parking spot. Updates include: new windows, new lighting and light fixtures, new electric, new plumbing, paint inside and out, refinished hardwood floors, new bathrooms and more - ask agent for list- move right in and enjoy!
Property Specifics
| Single Family | |
| — | |
| — | |
| — | |
| Full | |
| — | |
| No | |
| — |
| Cook | |
| — | |
| 0 / Not Applicable | |
| None | |
| Lake Michigan | |
| Public Sewer | |
| 09916066 | |
| 10142030120000 |
Nearby Schools
| NAME: | DISTRICT: | DISTANCE: | |
|---|---|---|---|
|
Grade School
Lincolnwood Elementary School |
65 | — | |
|
Middle School
Haven Middle School |
65 | Not in DB | |
|
High School
Evanston Twp High School |
202 | Not in DB | |
Property History
| DATE: | EVENT: | PRICE: | SOURCE: |
|---|---|---|---|
| 8 Jun, 2018 | Sold | $430,000 | MRED MLS |
| 5 May, 2018 | Under contract | $439,000 | MRED MLS |
| 21 Apr, 2018 | Listed for sale | $439,000 | MRED MLS |
| 10 Mar, 2023 | Sold | $490,000 | MRED MLS |
| 18 Jan, 2023 | Under contract | $499,000 | MRED MLS |
| 13 Oct, 2022 | Listed for sale | $499,000 | MRED MLS |
Room Specifics
Total Bedrooms: 3
Bedrooms Above Ground: 3
Bedrooms Below Ground: 0
Dimensions: —
Floor Type: Hardwood
Dimensions: —
Floor Type: Hardwood
Full Bathrooms: 2
Bathroom Amenities: —
Bathroom in Basement: 0
Rooms: Foyer,Deck,Screened Porch
Basement Description: Partially Finished
Other Specifics
| 1 | |
| — | |
| Concrete | |
| — | |
| — | |
| 22X90X81X107 | |
| — | |
| None | |
| Hardwood Floors | |
| Range, Microwave, Dishwasher, Refrigerator, Washer, Dryer, Disposal | |
| Not in DB | |
| — | |
| — | |
| — | |
| Wood Burning |
Tax History
| Year | Property Taxes |
|---|---|
| 2018 | $12,404 |
| 2023 | $10,280 |
Contact Agent
Nearby Similar Homes
Nearby Sold Comparables
Contact Agent
Listing Provided By
@properties












