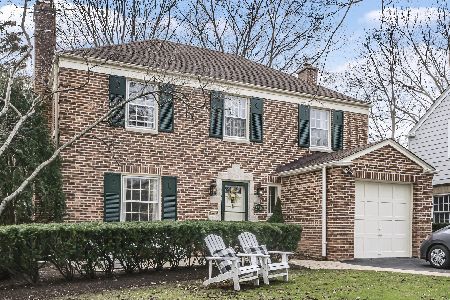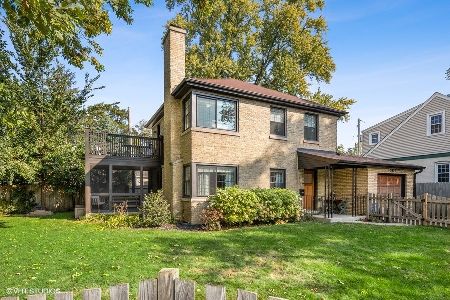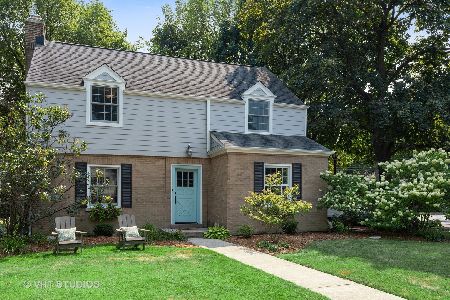2732 Woodland Road, Evanston, Illinois 60201
$580,000
|
Sold
|
|
| Status: | Closed |
| Sqft: | 2,300 |
| Cost/Sqft: | $260 |
| Beds: | 3 |
| Baths: | 3 |
| Year Built: | 1943 |
| Property Taxes: | $14,785 |
| Days On Market: | 1563 |
| Lot Size: | 0,00 |
Description
Just listed. Family owned and loved for many years. Wonderful flow and on all floors. First floor has a circular traffic pattern perfect for entertaining and family activities. Large living room with wood burning fireplace terrific light through newer window. 1st floor family room or den is adjacent to the living room with access to the patio and garden. A separate dining room with a lovely bay window is off the eat-in kitchen. Completing the 1st floor is a powder room and direct access to the garage with storage. The second floor features 3 large bedrooms and two full baths. The primary bedroom has multiple closet, a full bath, hardwood floors and and an adjacent sitting room, office or sunroom. The basement has a large rec. room that would be great for family activities, office space, gatherings for the big game, etc. plus, a storage area and a large utility room with newer heating/cooling, washer and dryer. The home has a fenced yard, newer roof, new flat roof, newer drive way. It is located on a 1 block street with limited traffic. A wonderful home in a great location. Close to schools, transportation, Central Street shops and restaurants. Property is being sold "As Is"
Property Specifics
| Single Family | |
| — | |
| Colonial | |
| 1943 | |
| Full | |
| — | |
| No | |
| — |
| Cook | |
| — | |
| — / Not Applicable | |
| None | |
| Public | |
| Public Sewer, Sewer-Storm | |
| 11274229 | |
| 10142030030000 |
Nearby Schools
| NAME: | DISTRICT: | DISTANCE: | |
|---|---|---|---|
|
Grade School
Lincolnwood Elementary School |
65 | — | |
|
Middle School
Haven Middle School |
65 | Not in DB | |
|
High School
Evanston Twp High School |
202 | Not in DB | |
Property History
| DATE: | EVENT: | PRICE: | SOURCE: |
|---|---|---|---|
| 31 Jan, 2022 | Sold | $580,000 | MRED MLS |
| 7 Dec, 2021 | Under contract | $599,000 | MRED MLS |
| 19 Nov, 2021 | Listed for sale | $599,000 | MRED MLS |
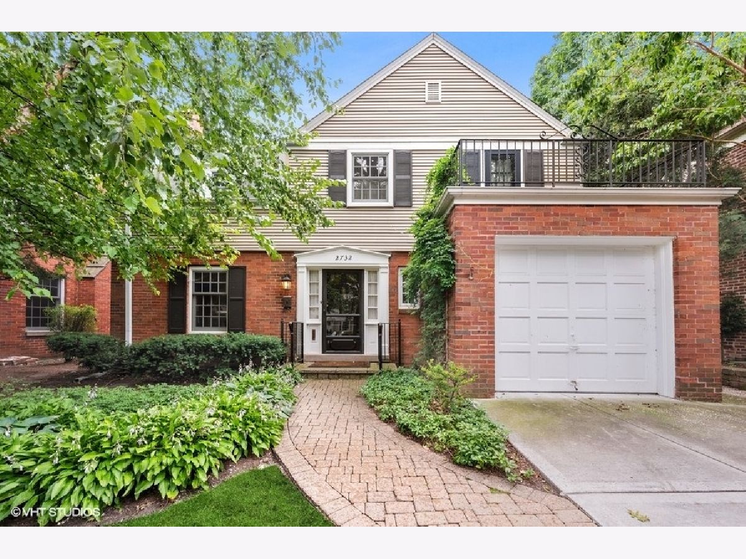
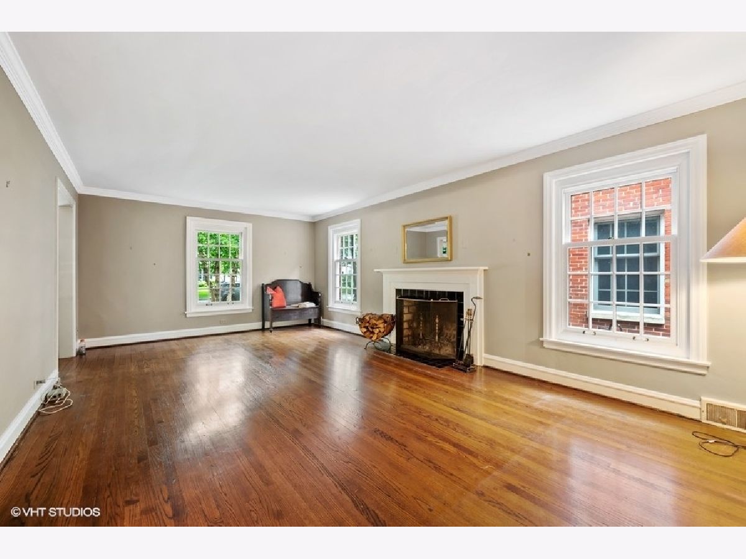
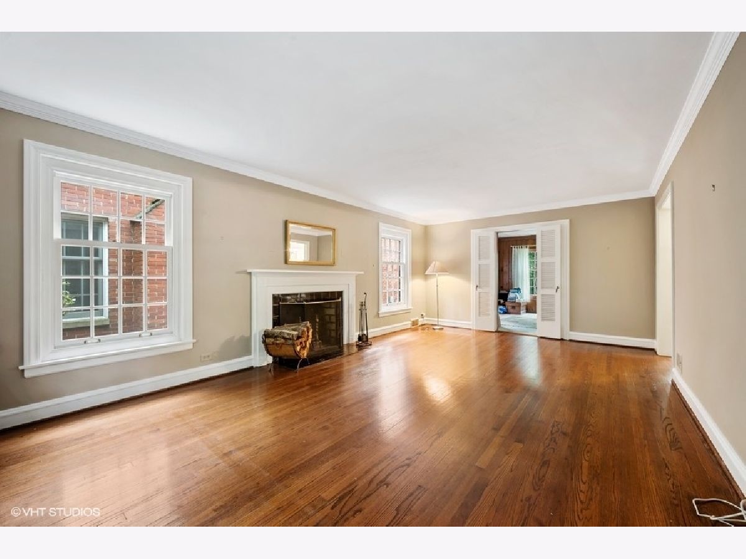
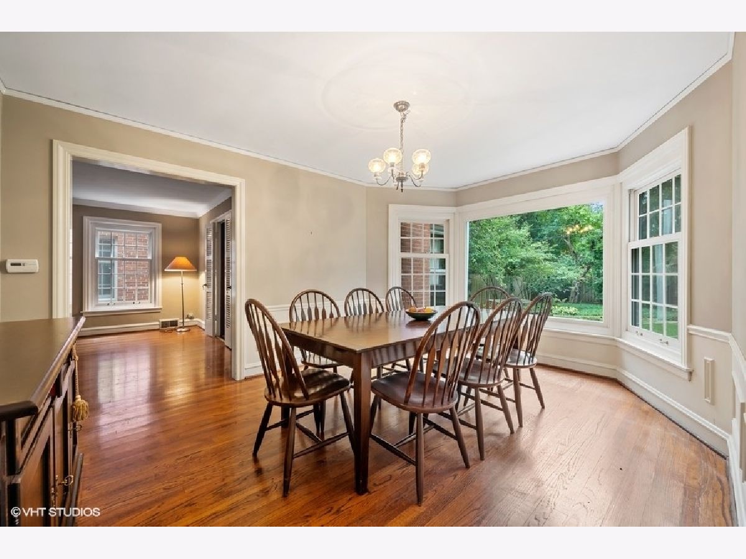
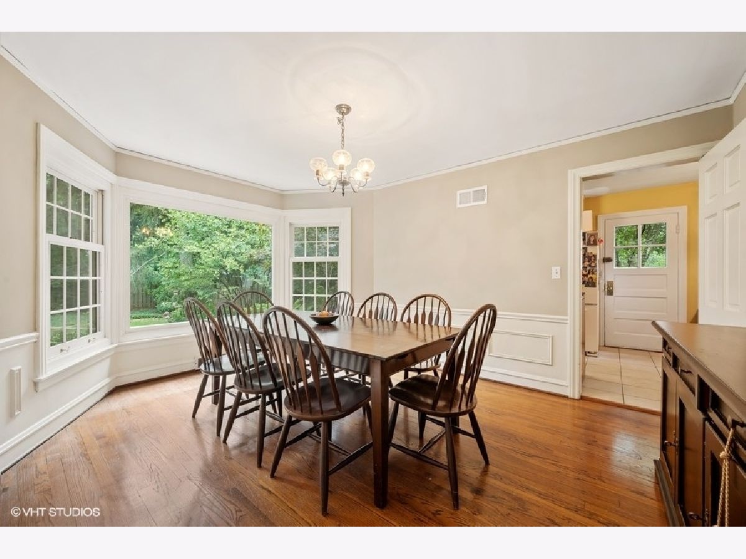
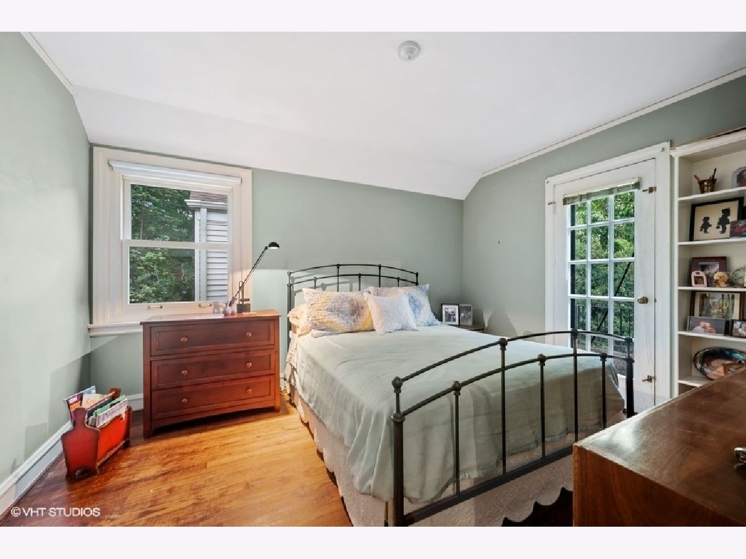
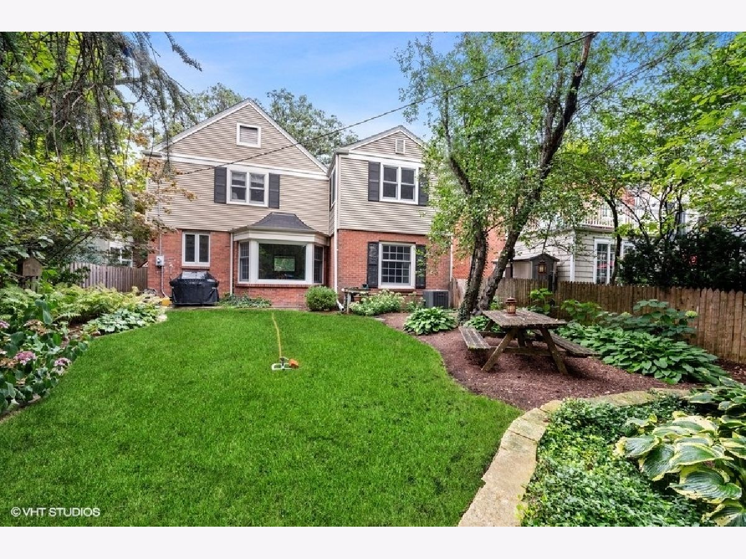
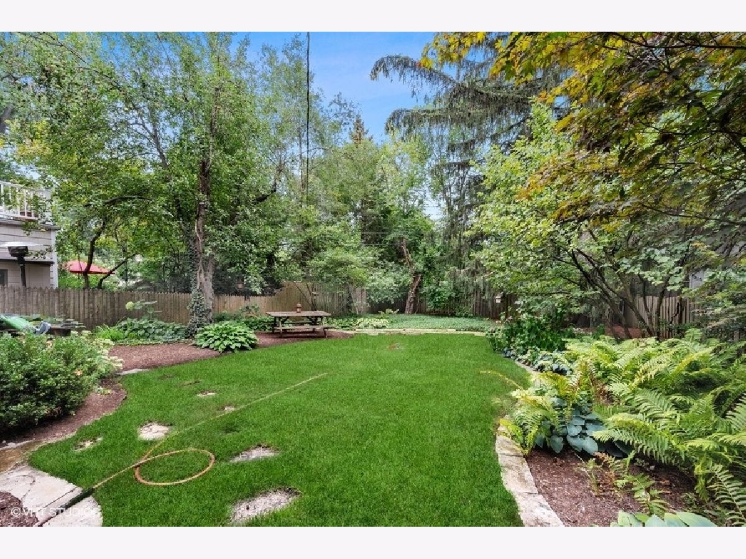
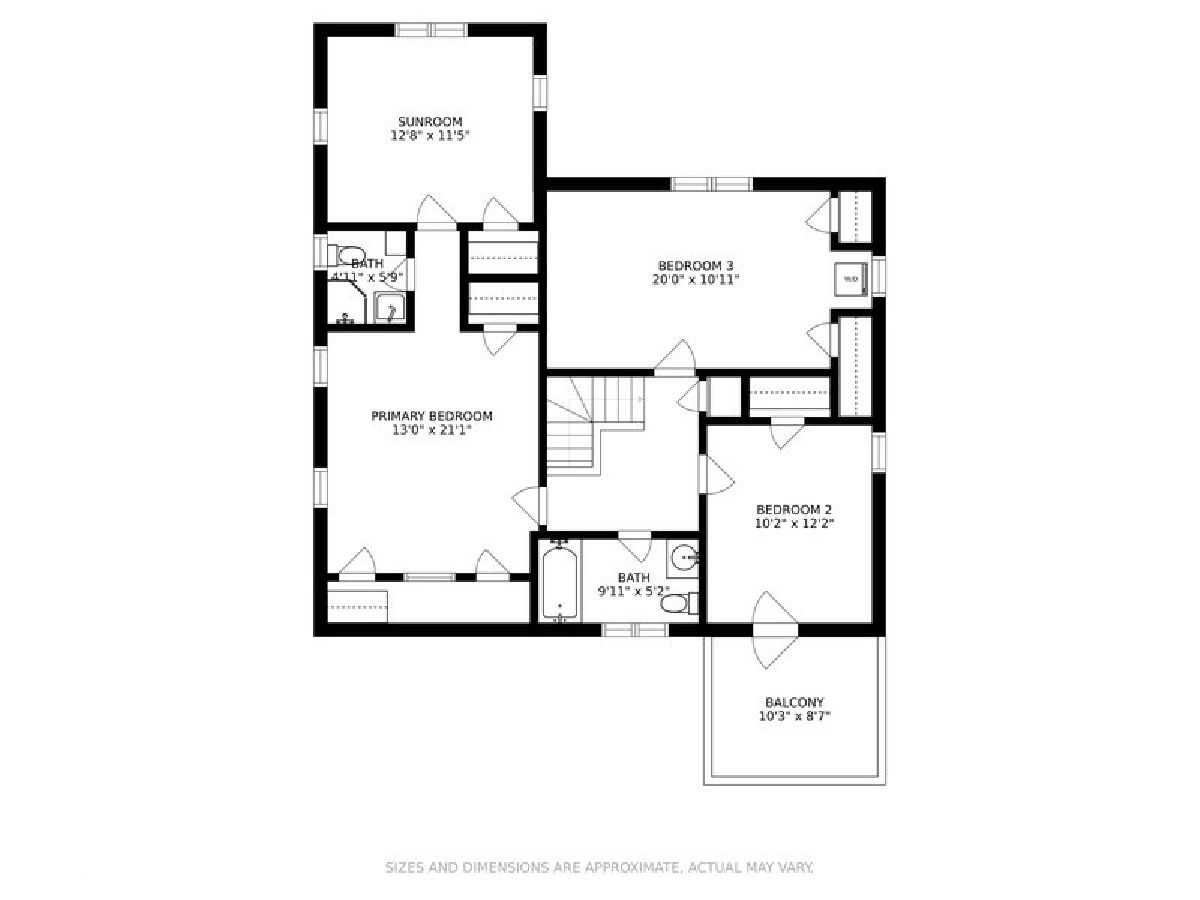
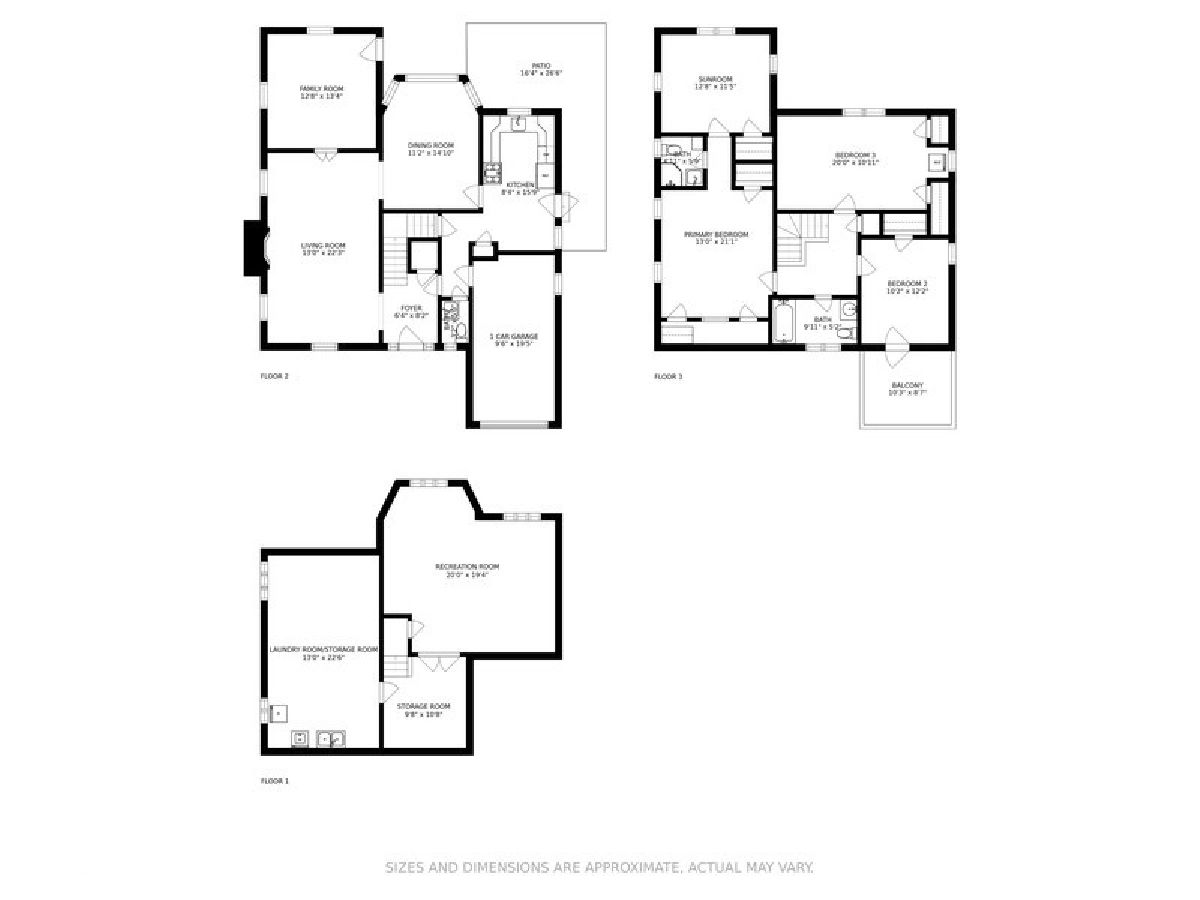
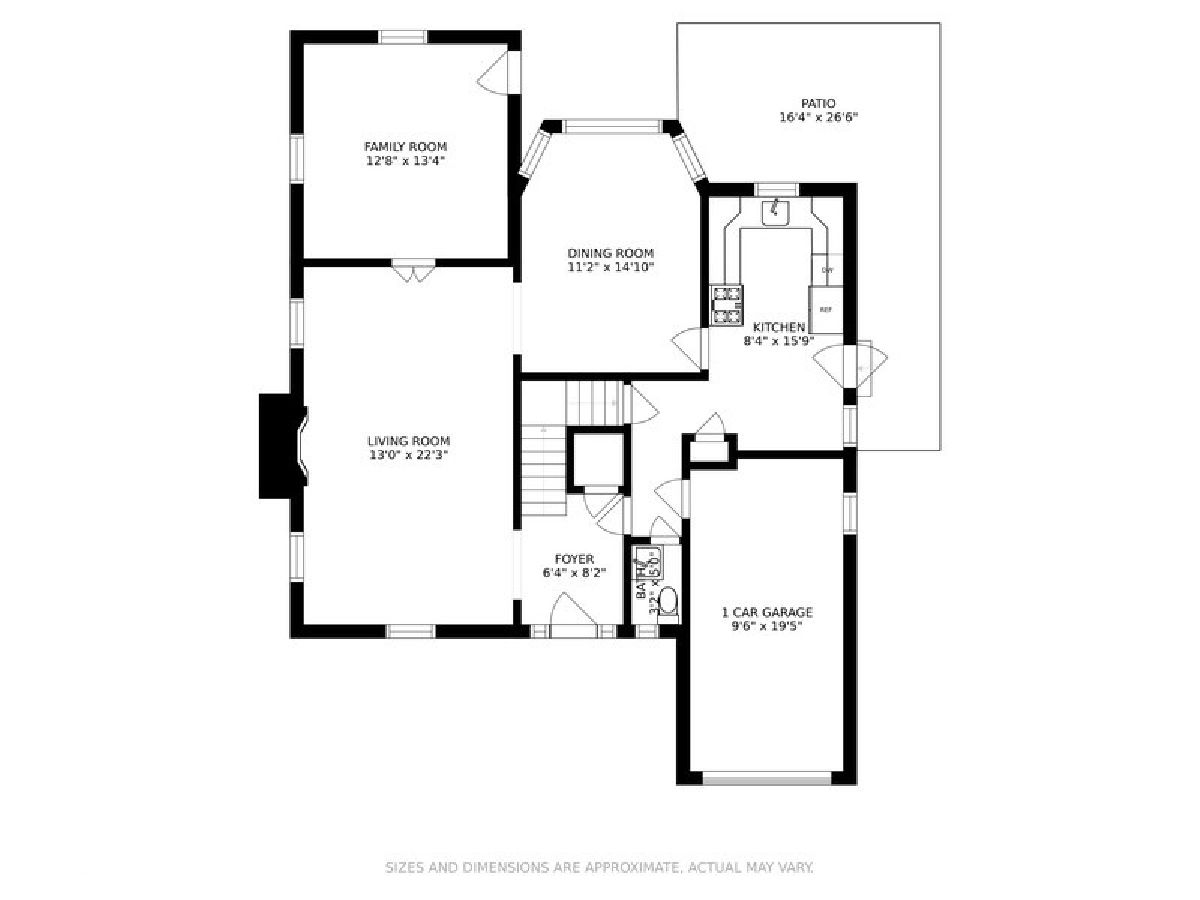
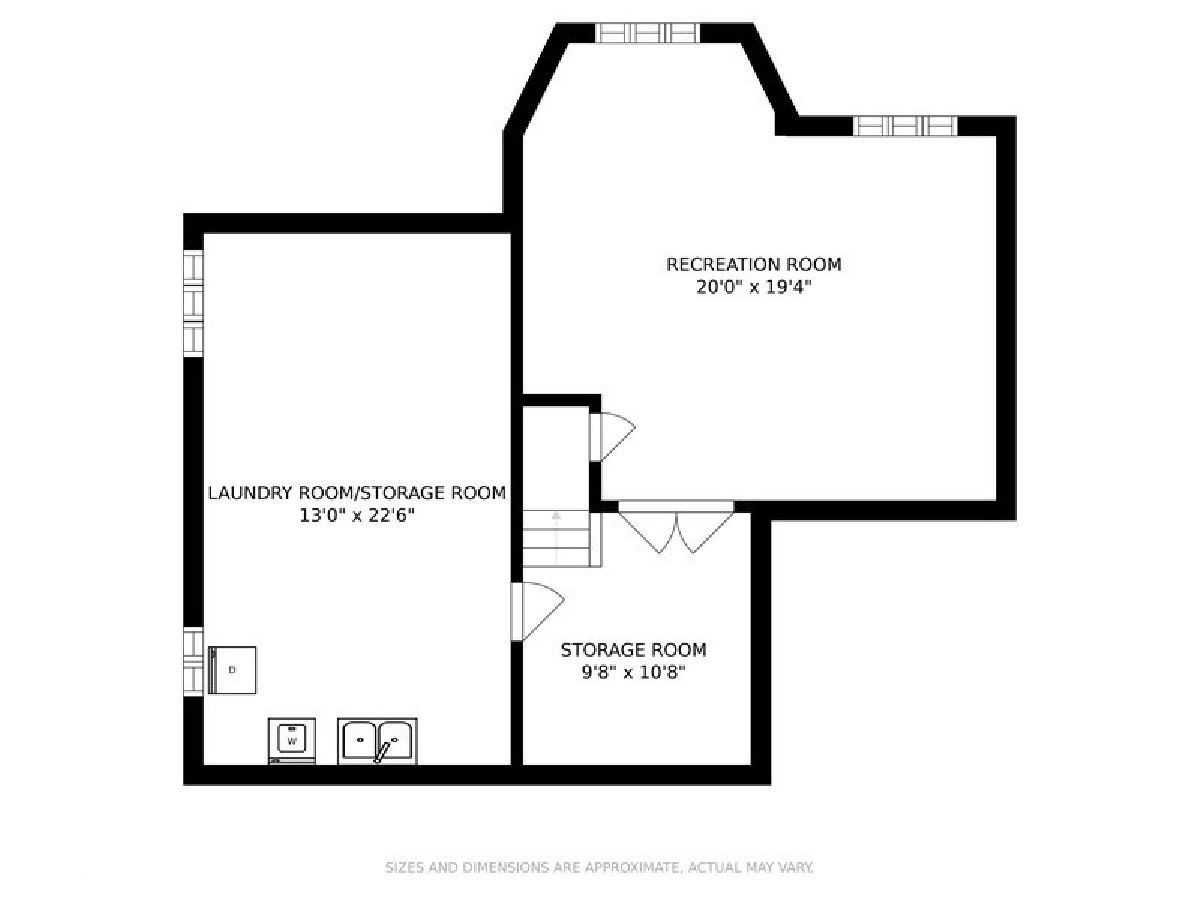
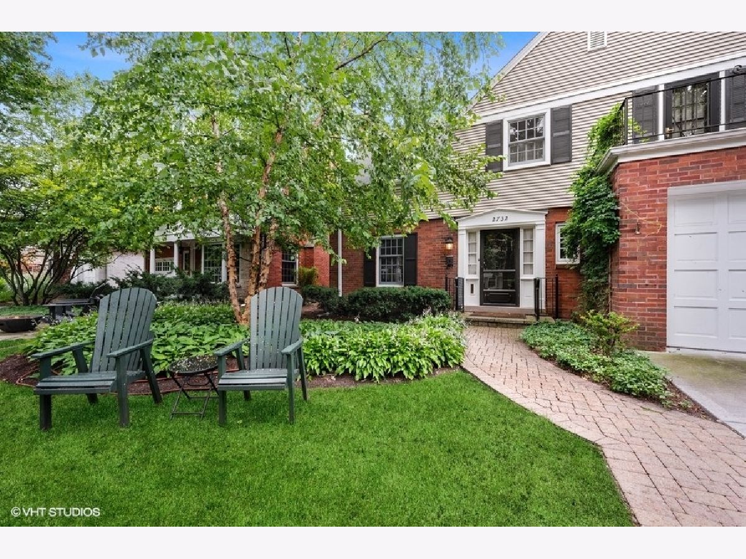
Room Specifics
Total Bedrooms: 3
Bedrooms Above Ground: 3
Bedrooms Below Ground: 0
Dimensions: —
Floor Type: Hardwood
Dimensions: —
Floor Type: Hardwood
Full Bathrooms: 3
Bathroom Amenities: —
Bathroom in Basement: 0
Rooms: Tandem Room,Recreation Room,Storage
Basement Description: Partially Finished
Other Specifics
| 1 | |
| Concrete Perimeter | |
| Concrete | |
| — | |
| — | |
| 53 X 132 X 118 | |
| — | |
| Full | |
| — | |
| Range, Dishwasher, Refrigerator | |
| Not in DB | |
| — | |
| — | |
| — | |
| Wood Burning |
Tax History
| Year | Property Taxes |
|---|---|
| 2022 | $14,785 |
Contact Agent
Nearby Similar Homes
Nearby Sold Comparables
Contact Agent
Listing Provided By
@properties








