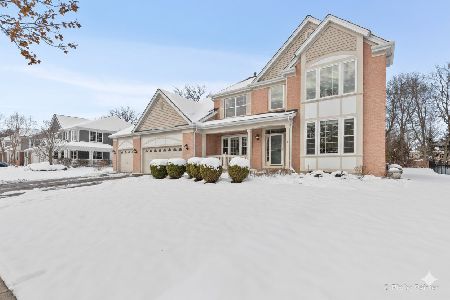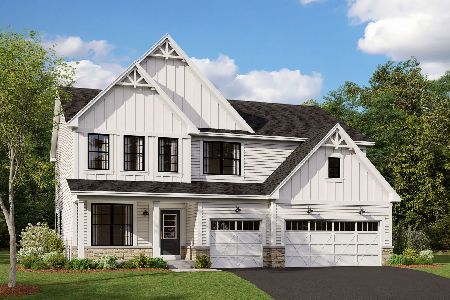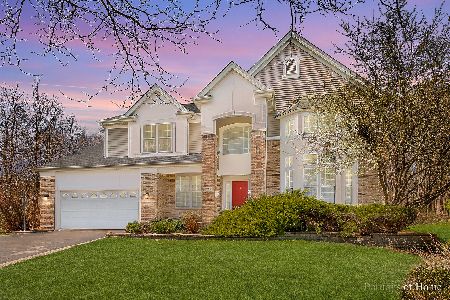2756 Briargate Court, West Chicago, Illinois 60185
$525,000
|
Sold
|
|
| Status: | Closed |
| Sqft: | 3,098 |
| Cost/Sqft: | $161 |
| Beds: | 4 |
| Baths: | 4 |
| Year Built: | 2001 |
| Property Taxes: | $11,592 |
| Days On Market: | 1401 |
| Lot Size: | 0,56 |
Description
Amazing Space with award winning St Charles schools! You'll be hard pressed to find a more ideal floor plan with so many places for your family to enjoy. This prestigious 3100 sq. ft. home sits on more than a half-acre wooded, cul-de-sac lot backing to a forest preserve easement where natural beauty abounds. It features an elegant 2 story open foyer, bamboo flooring throughout the 1st floor, large living and dining rooms for entertaining, a spacious kitchen with stainless steel appliances and center island that opens to the informal eating area and extended family room, an adjacent sun room that opens to the park like yard with 2 stone patios, a large laundry area that leads to a 3 car garage, a luxury master suite with private spa bath and twin walk in closets, 3 additional spacious bedrooms and a finished basement complete with a stone fireplace, enormous rec room, full bath, exercise room, office or flex space and 2nd kitchen. This is truly one of the area's best values being so close to shopping and restaurants.
Property Specifics
| Single Family | |
| — | |
| — | |
| 2001 | |
| — | |
| HAPSBURG | |
| No | |
| 0.56 |
| Du Page | |
| Cornerstone Lakes | |
| — / Not Applicable | |
| — | |
| — | |
| — | |
| 11325686 | |
| 0119102014 |
Nearby Schools
| NAME: | DISTRICT: | DISTANCE: | |
|---|---|---|---|
|
Grade School
Norton Creek Elementary School |
303 | — | |
|
Middle School
Wredling Middle School |
303 | Not in DB | |
|
High School
St. Charles East High School |
303 | Not in DB | |
Property History
| DATE: | EVENT: | PRICE: | SOURCE: |
|---|---|---|---|
| 17 May, 2022 | Sold | $525,000 | MRED MLS |
| 13 Apr, 2022 | Under contract | $500,000 | MRED MLS |
| 16 Feb, 2022 | Listed for sale | $500,000 | MRED MLS |
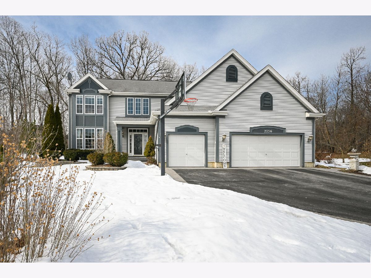
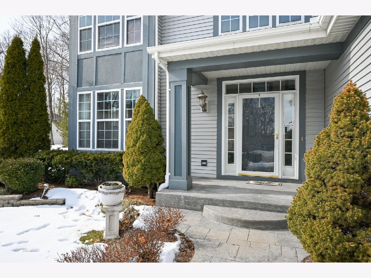
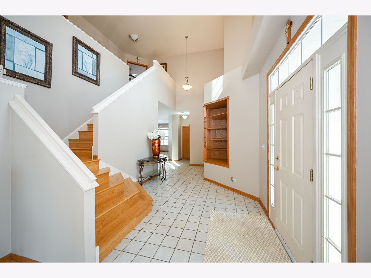
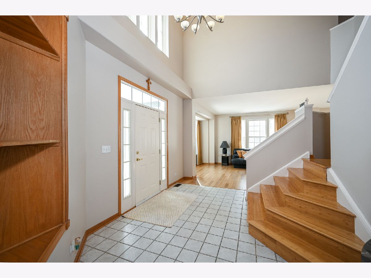
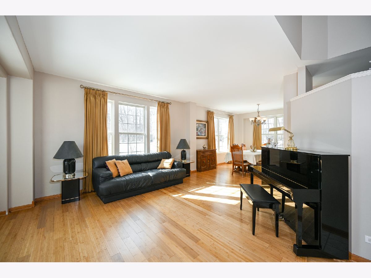

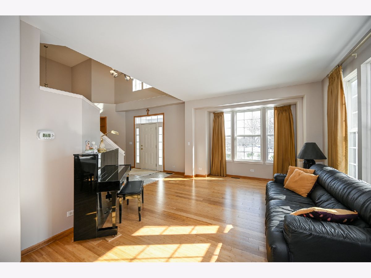
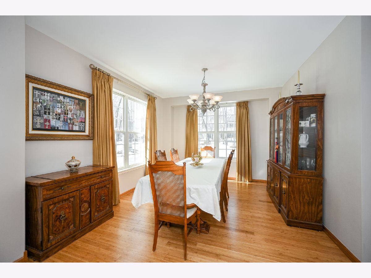
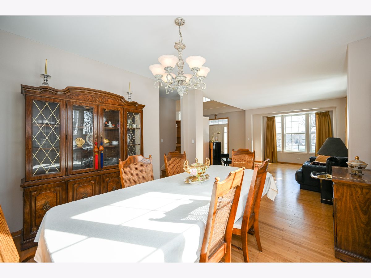
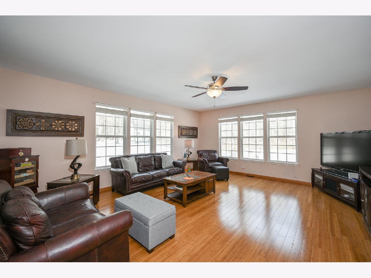
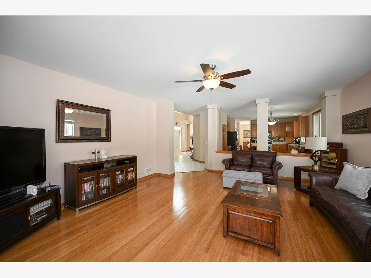
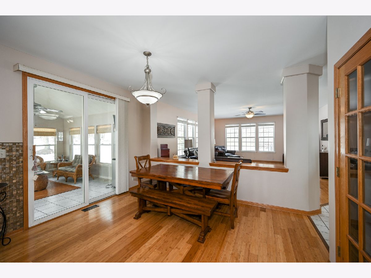
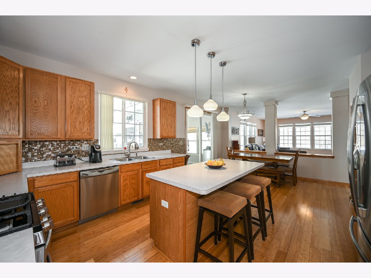
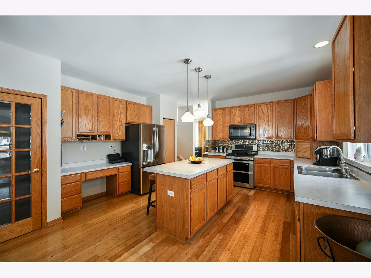

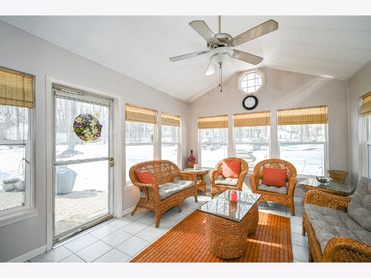
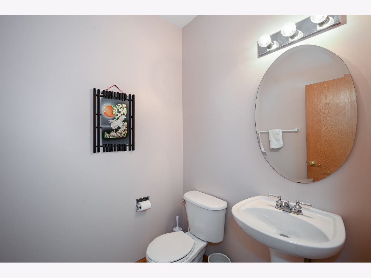
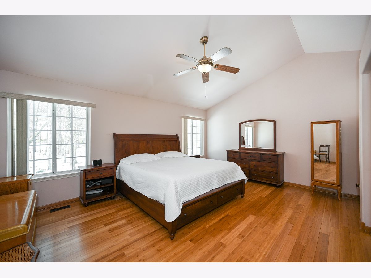
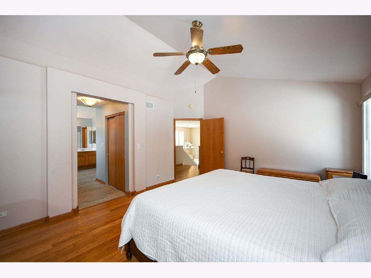
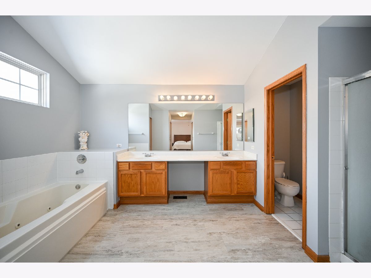

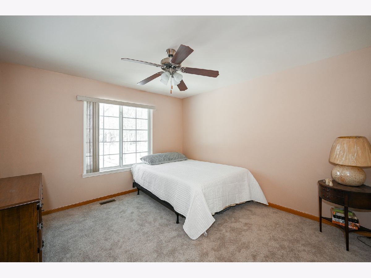
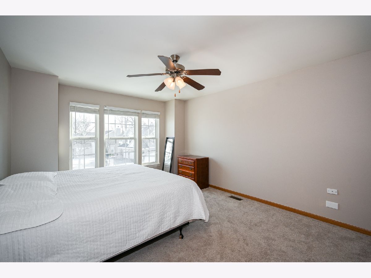
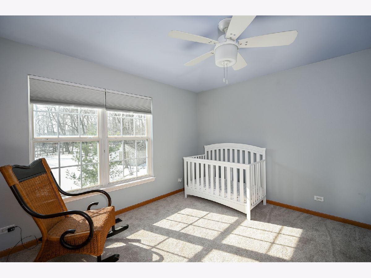
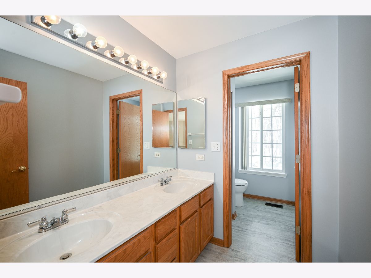
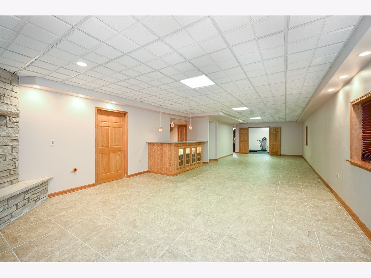
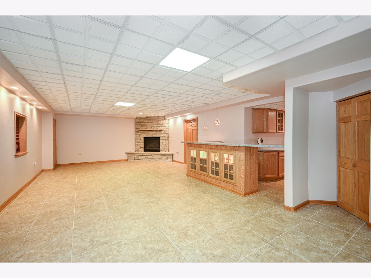

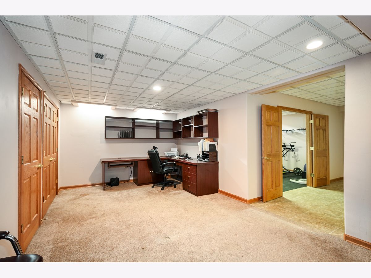
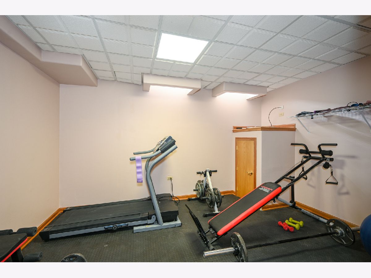
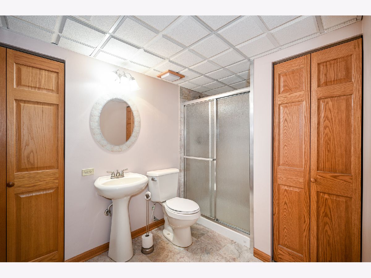
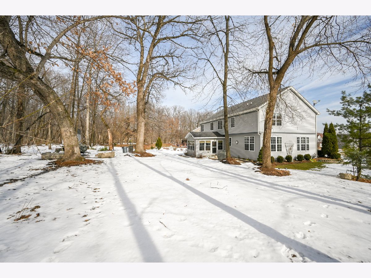
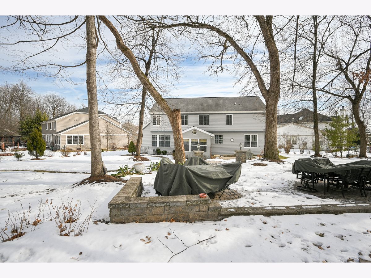
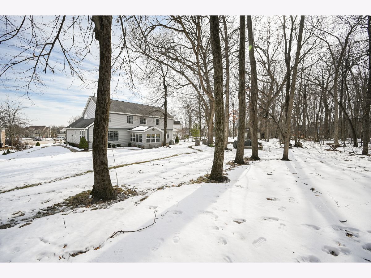

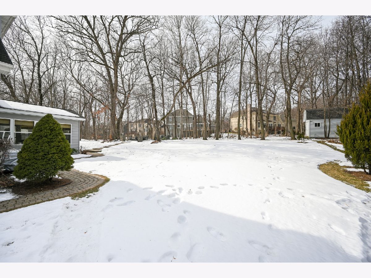
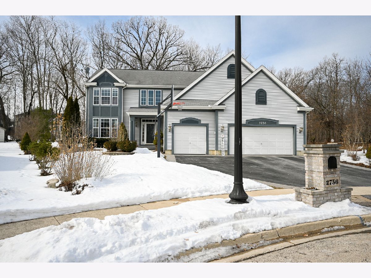
Room Specifics
Total Bedrooms: 4
Bedrooms Above Ground: 4
Bedrooms Below Ground: 0
Dimensions: —
Floor Type: —
Dimensions: —
Floor Type: —
Dimensions: —
Floor Type: —
Full Bathrooms: 4
Bathroom Amenities: Separate Shower,Double Sink,Soaking Tub
Bathroom in Basement: 1
Rooms: —
Basement Description: Finished
Other Specifics
| 3 | |
| — | |
| Asphalt | |
| — | |
| — | |
| 42X219X216X191 | |
| — | |
| — | |
| — | |
| — | |
| Not in DB | |
| — | |
| — | |
| — | |
| — |
Tax History
| Year | Property Taxes |
|---|---|
| 2022 | $11,592 |
Contact Agent
Nearby Similar Homes
Nearby Sold Comparables
Contact Agent
Listing Provided By
RE/MAX Suburban

