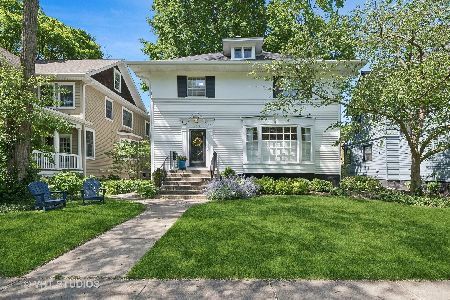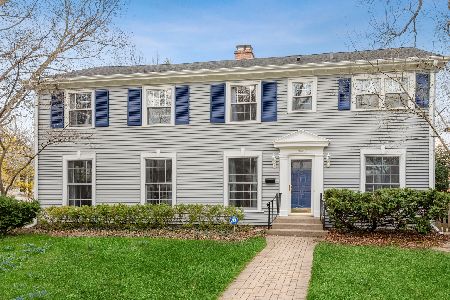2736 Harrison Street, Evanston, Illinois 60201
$1,210,500
|
Sold
|
|
| Status: | Closed |
| Sqft: | 0 |
| Cost/Sqft: | — |
| Beds: | 5 |
| Baths: | 3 |
| Year Built: | 1899 |
| Property Taxes: | $18,117 |
| Days On Market: | 689 |
| Lot Size: | 0,00 |
Description
Bright, spacious and gracious forever home on tree-lined street just steps to Central Street! Larger than it looks - this 5 bedroom home is move-in ready, versatile and exudes charm and character throughout. Spacious entry leads to oversized living room with floor to ceiling windows and room for multiple seating areas. Formal dining room has original built-in china cabinet, beamed ceiling and leaded glass windows. Family room has 3 walls of gorgeous windows overlooking the patio and landscaped back yard. Updated and bright eat in kitchen with generous storage leads to back staircase. Second floor features primary suite plus 4 bedrooms and/or offices plus a second floor recreation room/additional family room (with the same 3 walls of gorgeous windows as the first floor family room). Unfinished walk-up third floor has unlimited potential! Basement is unfinished but waterproofed and dry and could be finished as a playroom - currently is great for storage, laundry and mechanicals. This is a home you can grow into - the versatility allows you to use the space differently as needs change. Freshly painted, newly refinished hardwood floors throughout. Oversized 50x172 lot in Lincolnwood School district.
Property Specifics
| Single Family | |
| — | |
| — | |
| 1899 | |
| — | |
| — | |
| No | |
| — |
| Cook | |
| — | |
| — / Not Applicable | |
| — | |
| — | |
| — | |
| 11980964 | |
| 10112060020000 |
Nearby Schools
| NAME: | DISTRICT: | DISTANCE: | |
|---|---|---|---|
|
Grade School
Lincolnwood Elementary School |
65 | — | |
|
Middle School
Haven Middle School |
65 | Not in DB | |
|
High School
Evanston Twp High School |
202 | Not in DB | |
Property History
| DATE: | EVENT: | PRICE: | SOURCE: |
|---|---|---|---|
| 3 Apr, 2024 | Sold | $1,210,500 | MRED MLS |
| 1 Mar, 2024 | Under contract | $1,195,000 | MRED MLS |
| 28 Feb, 2024 | Listed for sale | $1,195,000 | MRED MLS |
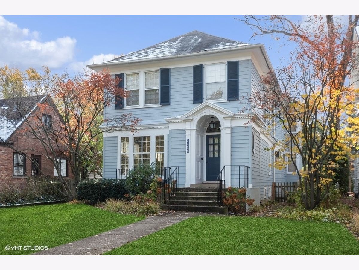
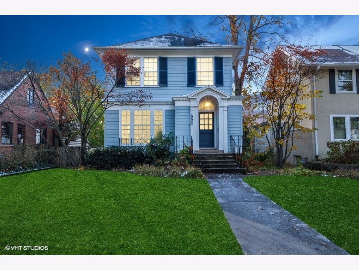
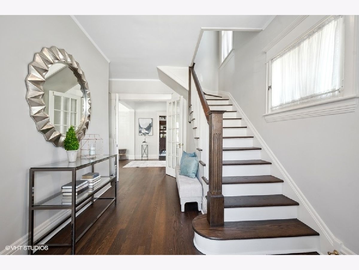
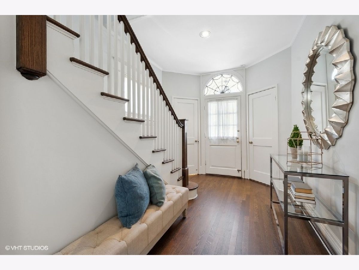
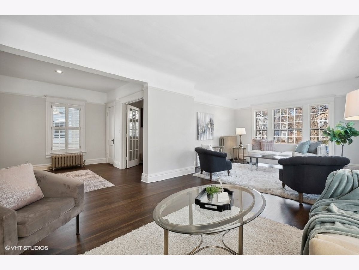
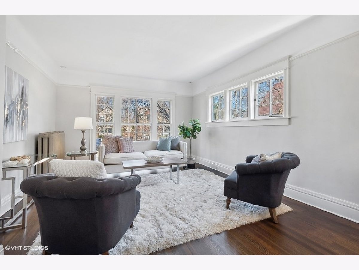
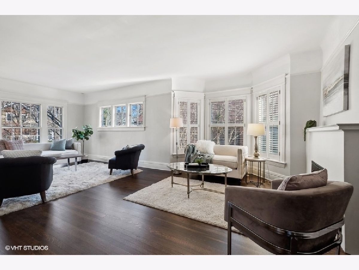
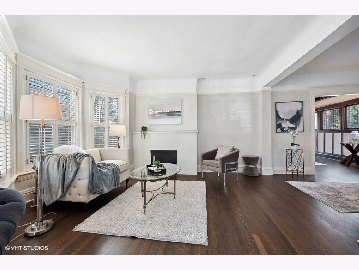
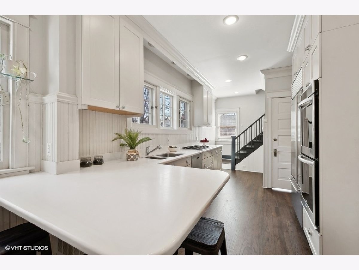
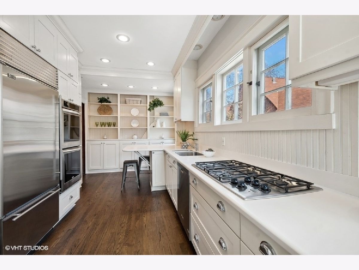
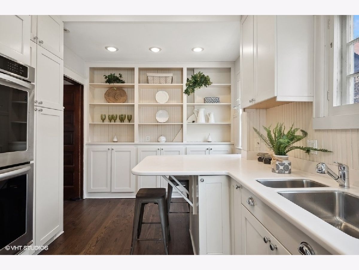
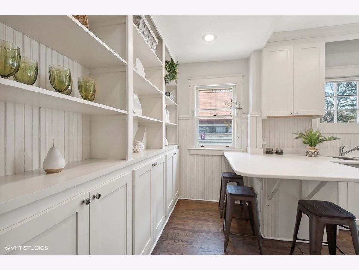
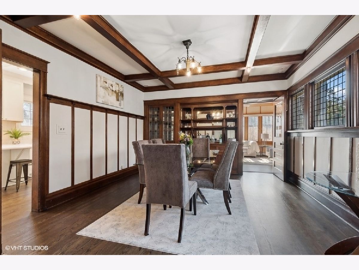
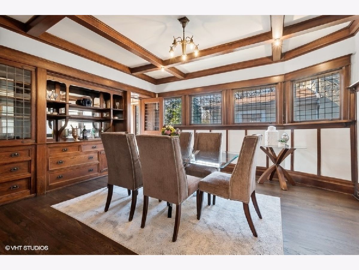
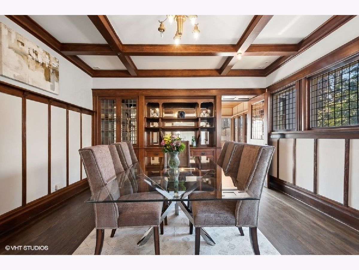
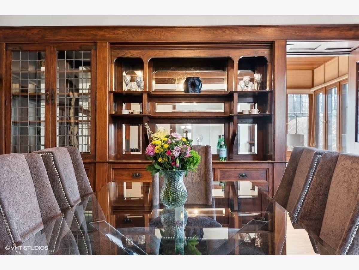
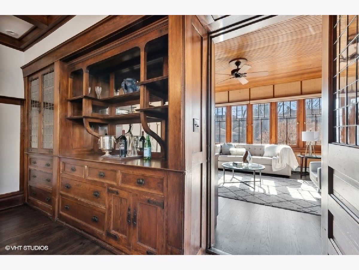
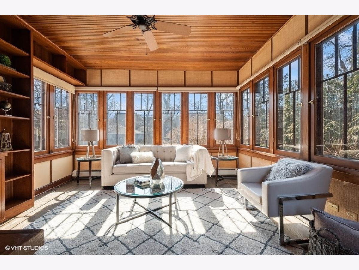
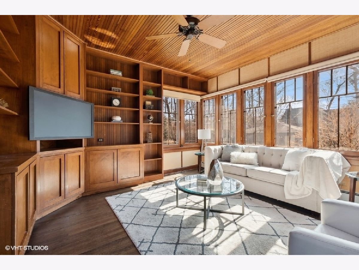
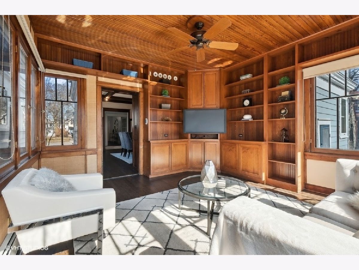
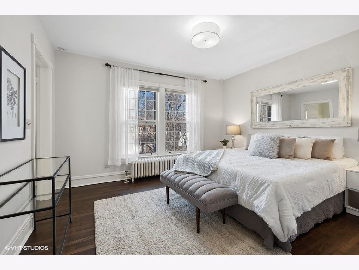
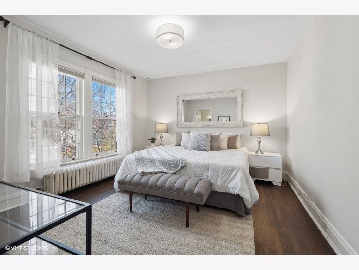
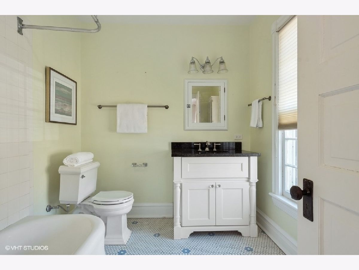
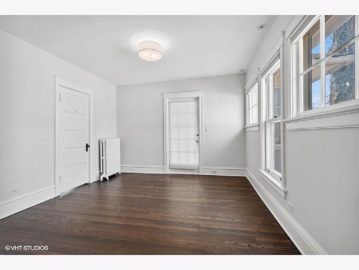
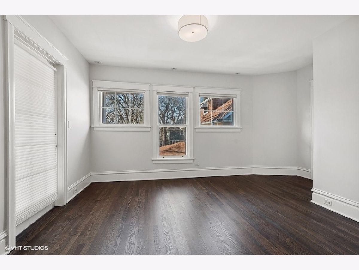
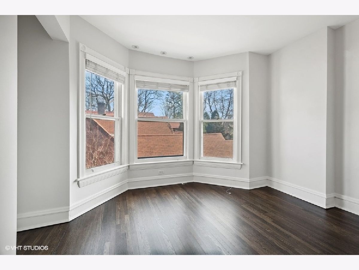
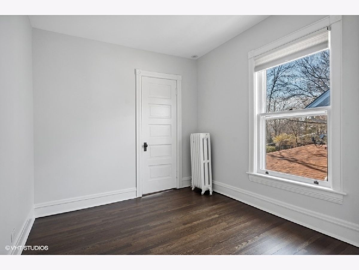
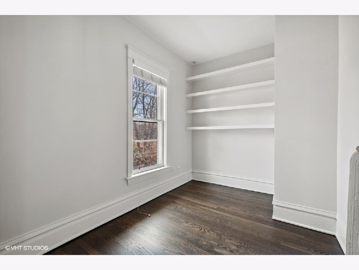
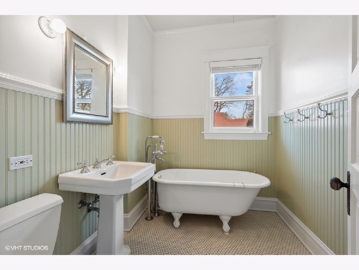
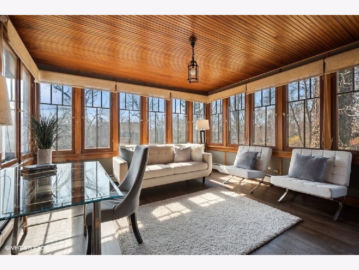
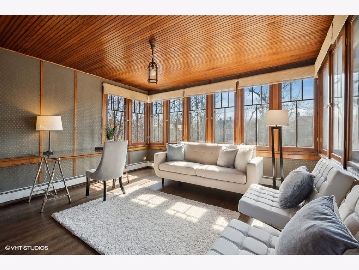
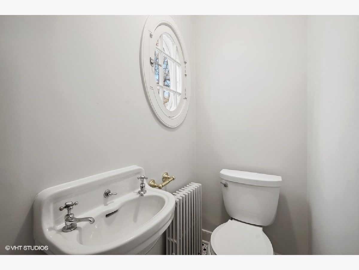
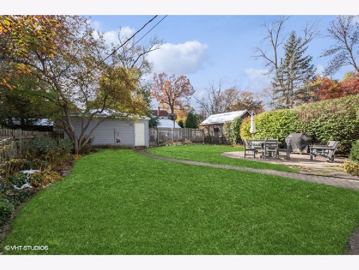
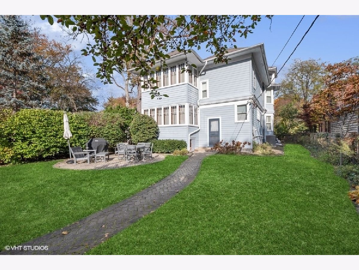
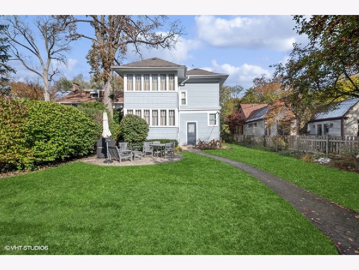
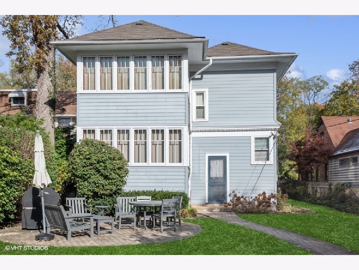
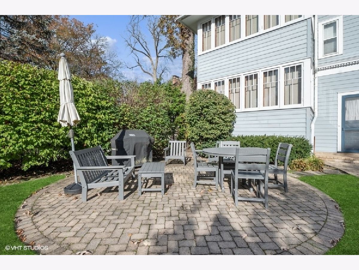
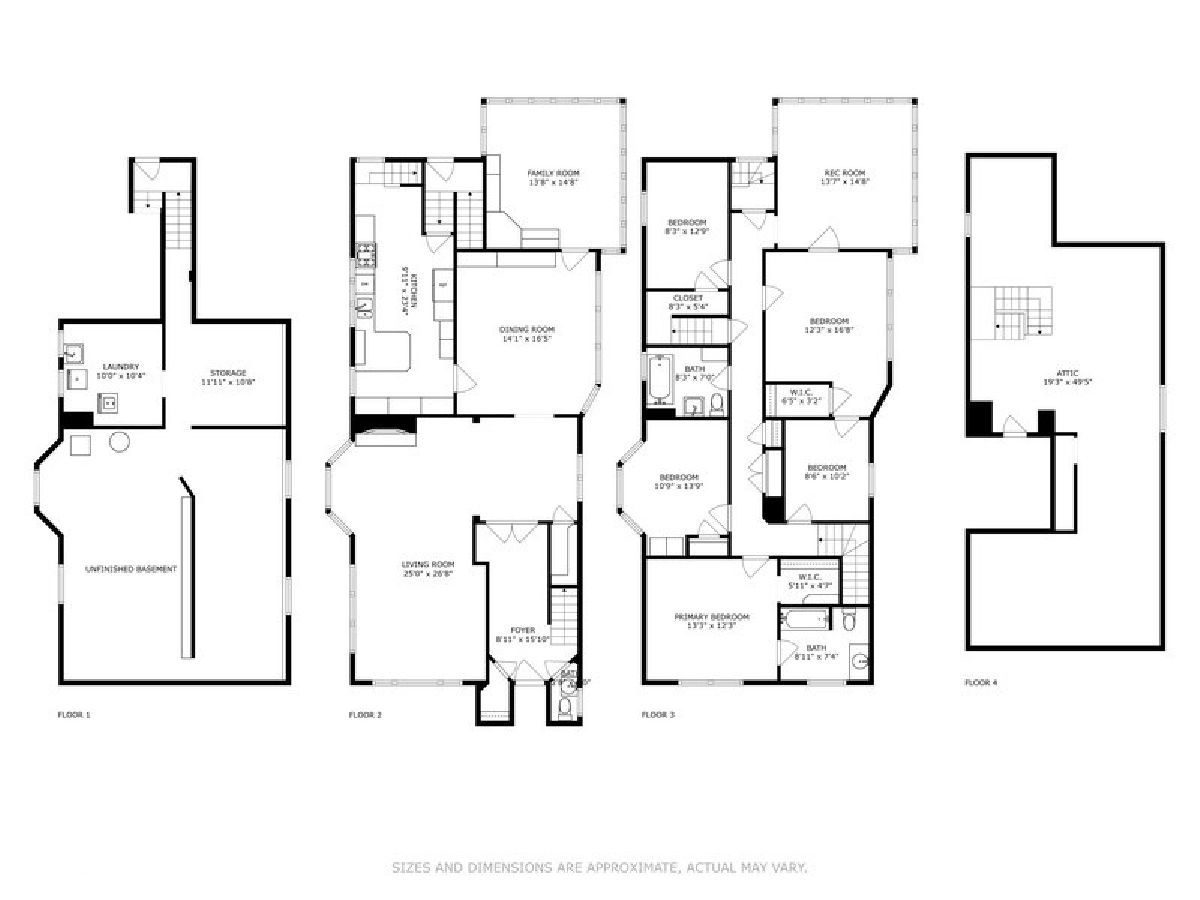
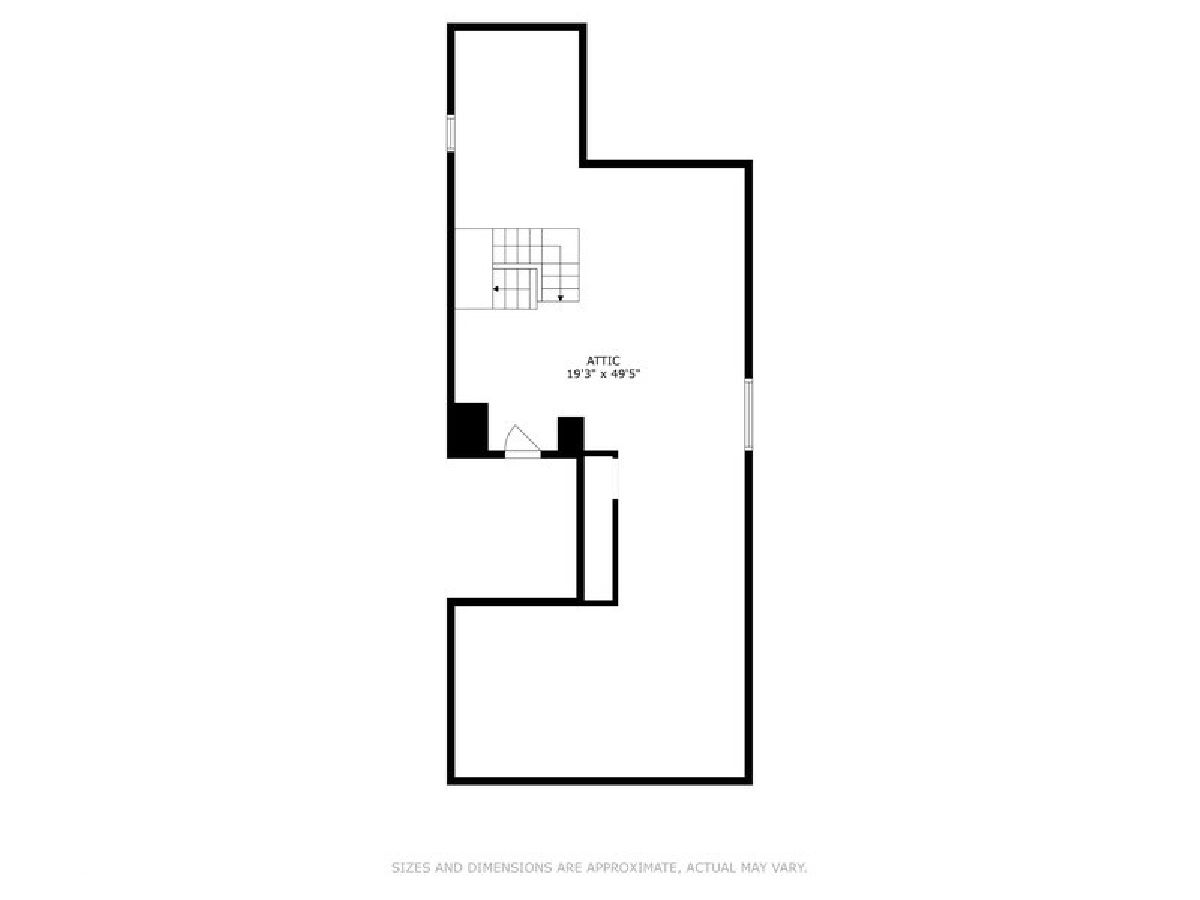
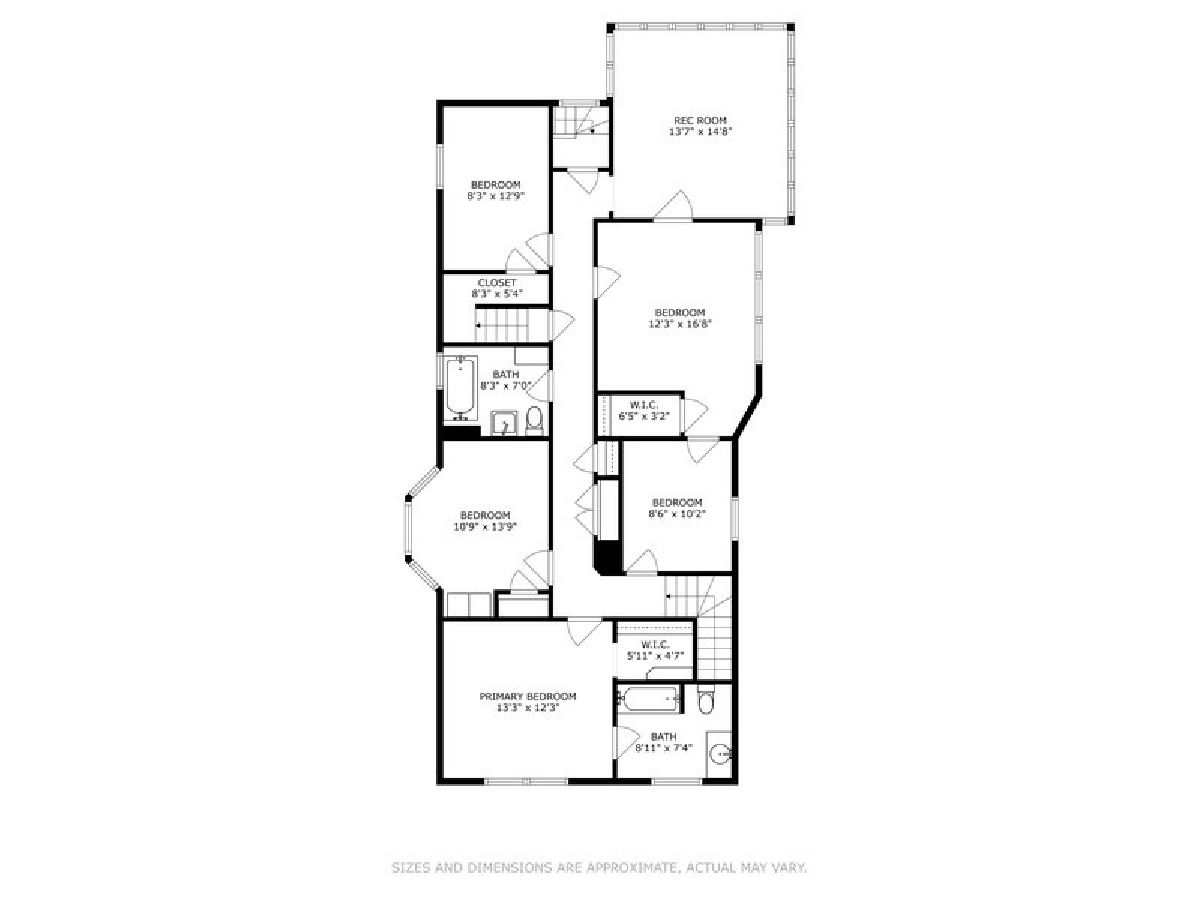
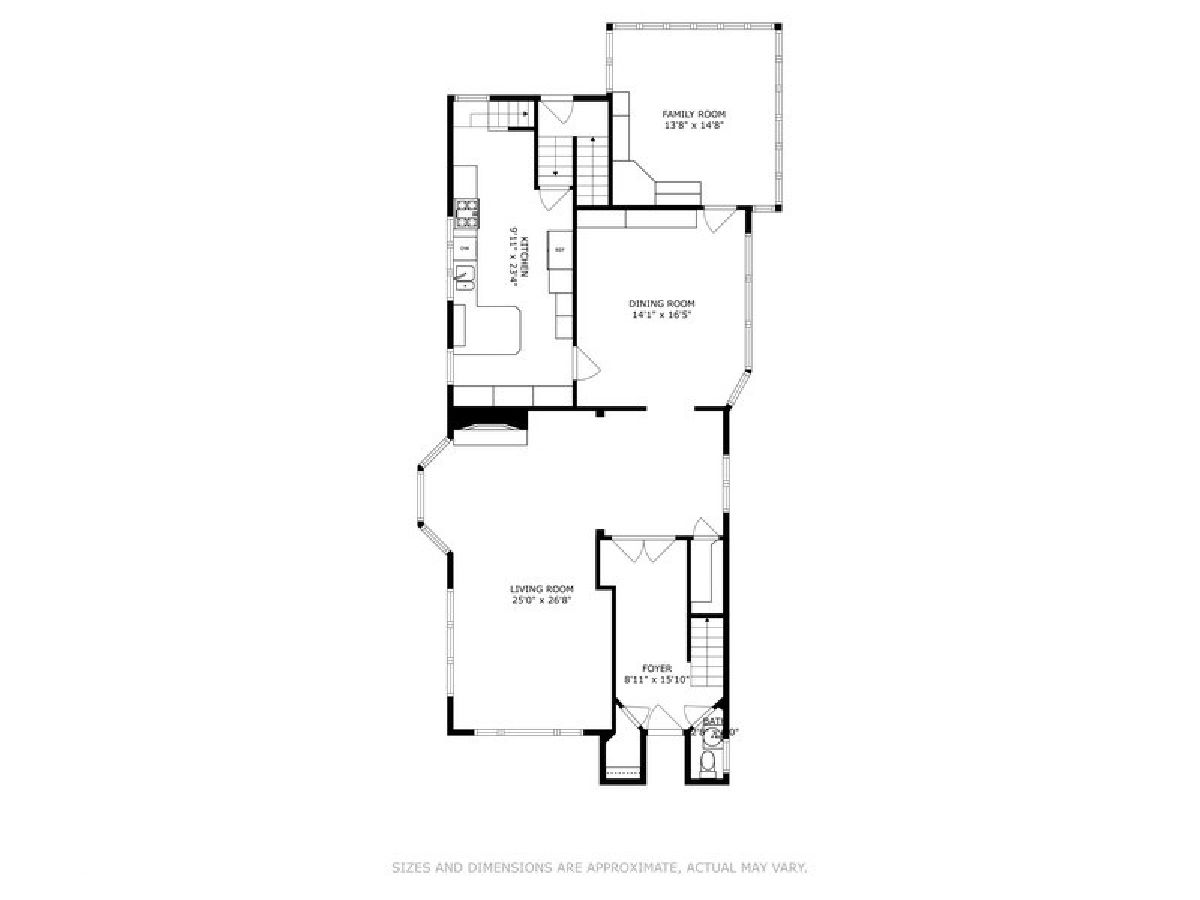
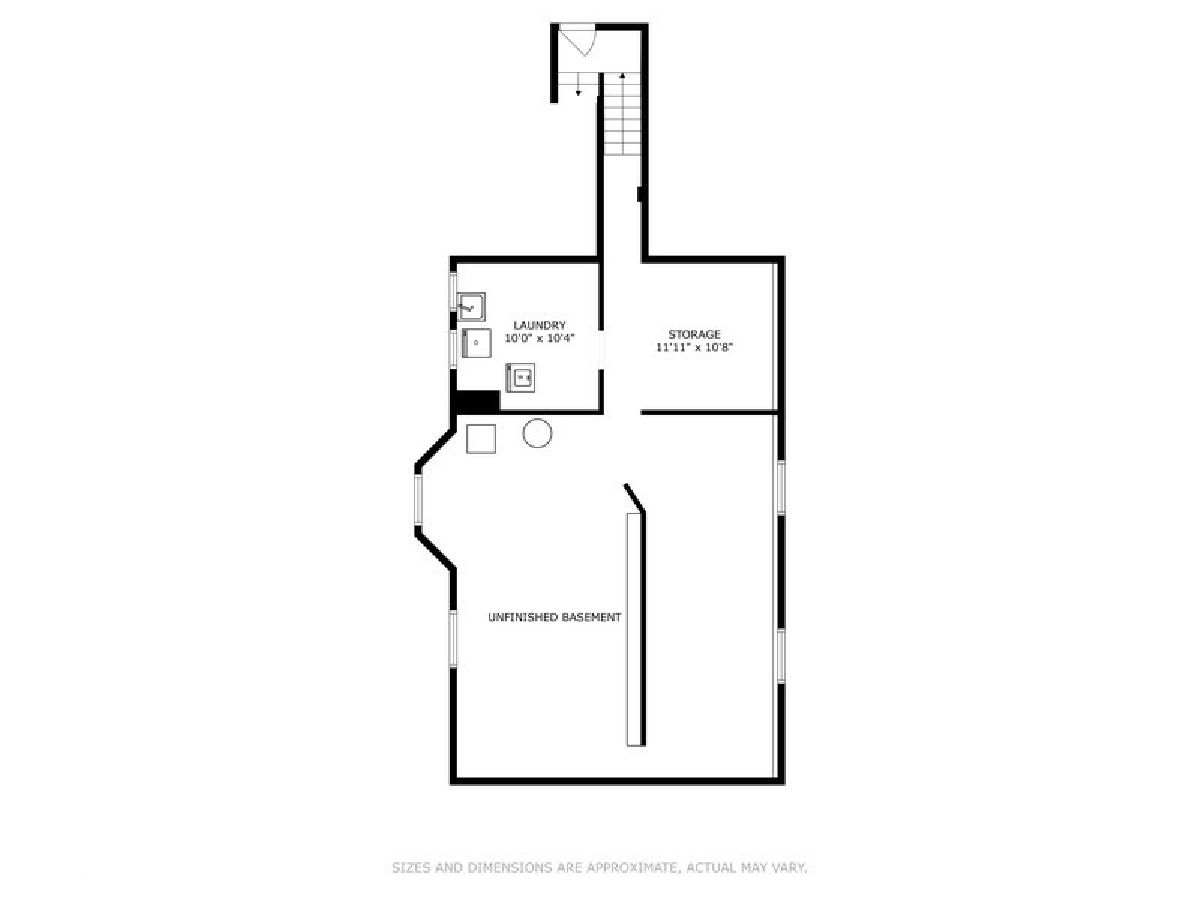
Room Specifics
Total Bedrooms: 5
Bedrooms Above Ground: 5
Bedrooms Below Ground: 0
Dimensions: —
Floor Type: —
Dimensions: —
Floor Type: —
Dimensions: —
Floor Type: —
Dimensions: —
Floor Type: —
Full Bathrooms: 3
Bathroom Amenities: —
Bathroom in Basement: 0
Rooms: —
Basement Description: —
Other Specifics
| 2 | |
| — | |
| — | |
| — | |
| — | |
| 50X172 | |
| Interior Stair,Unfinished | |
| — | |
| — | |
| — | |
| Not in DB | |
| — | |
| — | |
| — | |
| — |
Tax History
| Year | Property Taxes |
|---|---|
| 2024 | $18,117 |
Contact Agent
Nearby Similar Homes
Nearby Sold Comparables
Contact Agent
Listing Provided By
@properties Christie's International Real Estate








