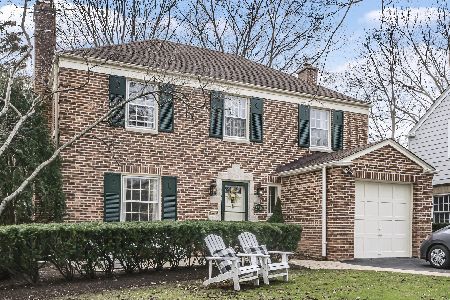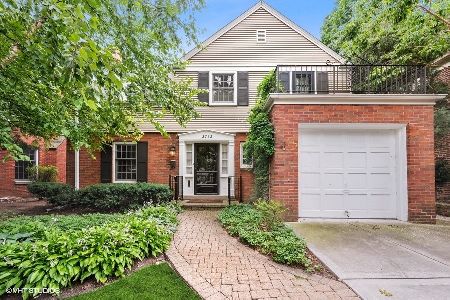2740 Woodland Road, Evanston, Illinois 60201
$620,000
|
Sold
|
|
| Status: | Closed |
| Sqft: | 0 |
| Cost/Sqft: | — |
| Beds: | 3 |
| Baths: | 2 |
| Year Built: | 1940 |
| Property Taxes: | $12,834 |
| Days On Market: | 2013 |
| Lot Size: | 0,00 |
Description
Sweet home with everything improved and updated by current owners including a gorgeous family room and breakfast area home addition, a complete gut kitchen upgrade, relocation of laundry to 2nd floor and addition of a mud room! Formal living room with handsome fireplace open to newer family room addition with 2nd fireplace and access to rear paver patio and lush fenced yard. Kitchen gut rehabbed by owners with high-end finishes: custom cabinetry, granite counters, under cabinet lighting, new plumbing, new hardwood floors, Viking refrigerator, dry bar with beverage fridge and pantry for storage! 2nd floor side-by-side laundry, 3 big bedrooms with built-out closets and a beautiful bath with white subway tile and soaker-tub-shower combo. Newly finished basement recreation room and great storage too with crawl space under new addition. 1 car attached garage. Nothing left untouched! Improvements since purchase include: roof, Marvin and Pella windows, floors, tankless hot water heater, painting, new full bath and powder room, Hardie Board on exterior 2nd floor, outdoor patio, landscaping and more! Super condition and ready for move-in!
Property Specifics
| Single Family | |
| — | |
| Colonial | |
| 1940 | |
| Full | |
| — | |
| No | |
| — |
| Cook | |
| — | |
| 0 / Not Applicable | |
| None | |
| Lake Michigan | |
| Public Sewer | |
| 10815772 | |
| 10142030010000 |
Nearby Schools
| NAME: | DISTRICT: | DISTANCE: | |
|---|---|---|---|
|
Grade School
Lincolnwood Elementary School |
65 | — | |
|
Middle School
Haven Middle School |
65 | Not in DB | |
|
High School
Evanston Twp High School |
202 | Not in DB | |
Property History
| DATE: | EVENT: | PRICE: | SOURCE: |
|---|---|---|---|
| 30 Oct, 2020 | Sold | $620,000 | MRED MLS |
| 8 Sep, 2020 | Under contract | $649,900 | MRED MLS |
| 26 Aug, 2020 | Listed for sale | $649,900 | MRED MLS |
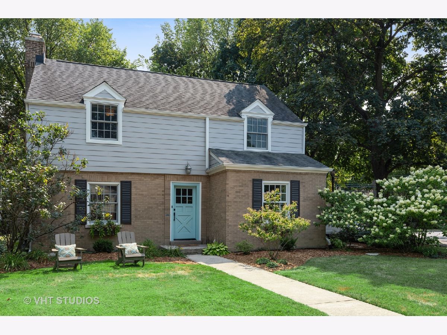
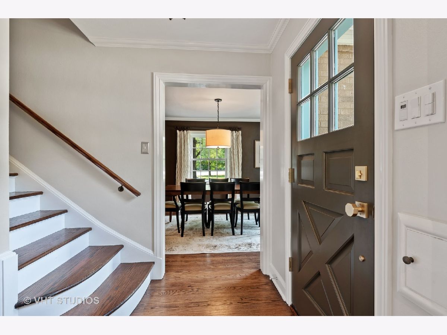
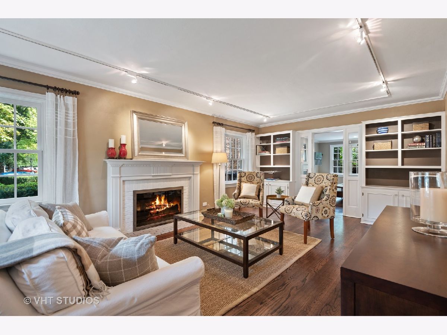
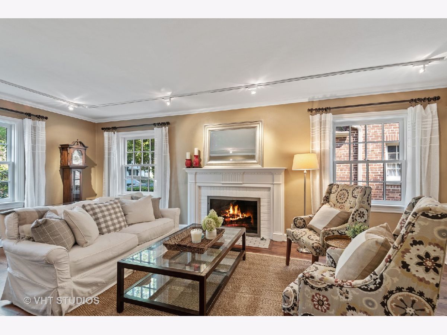
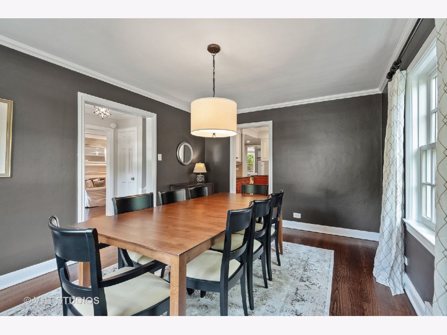
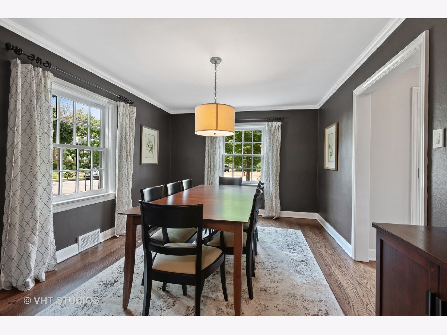
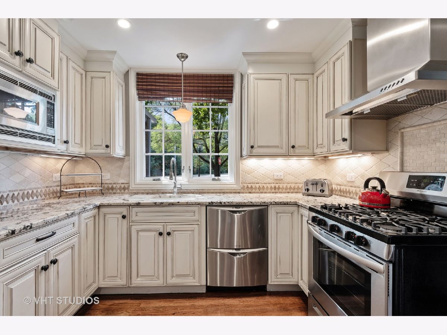
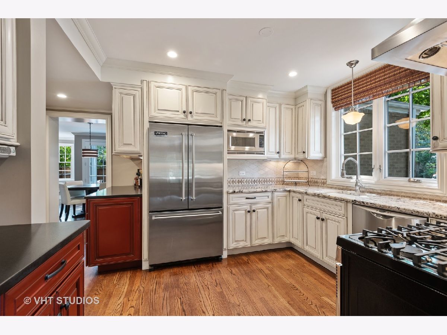
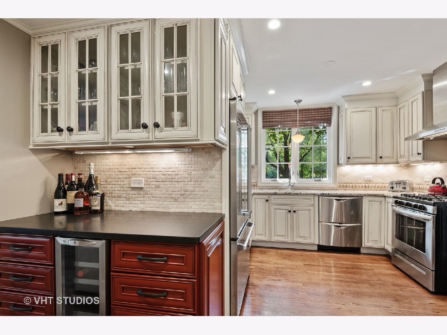
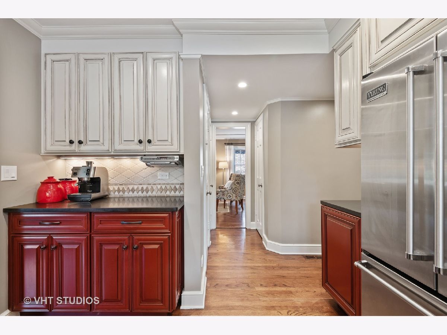
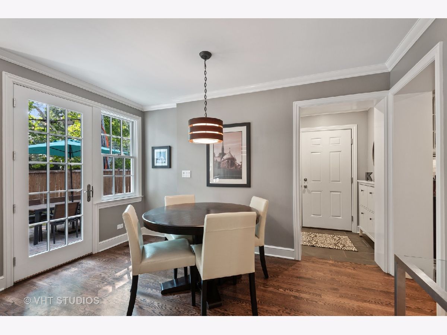
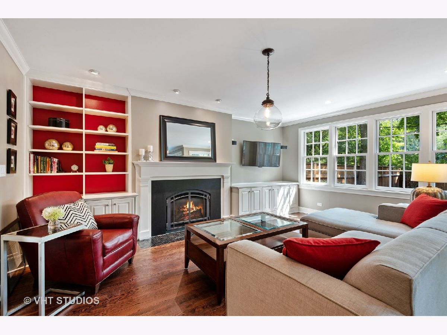
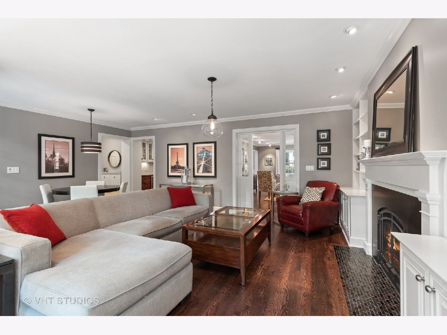
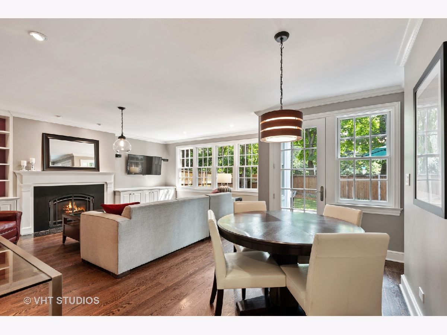
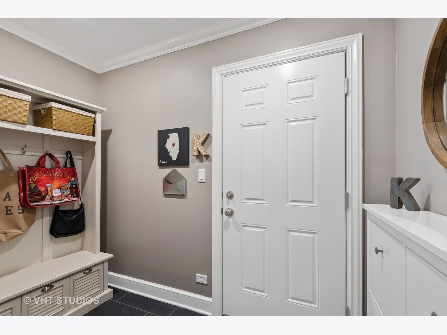
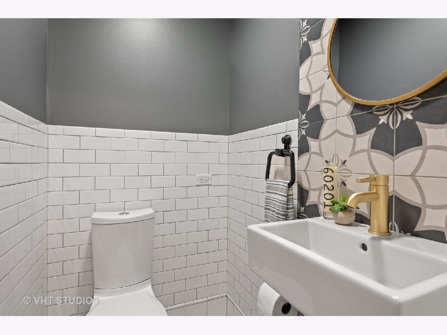
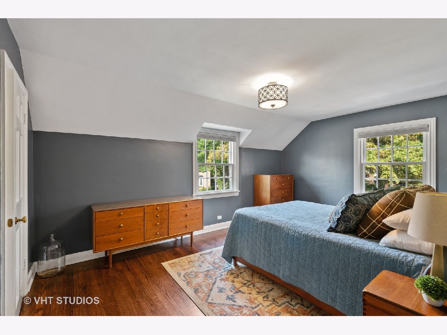
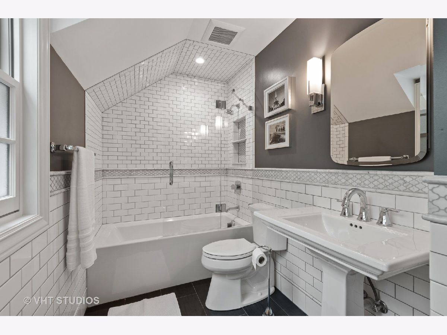
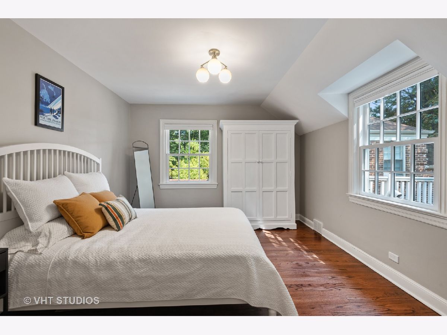
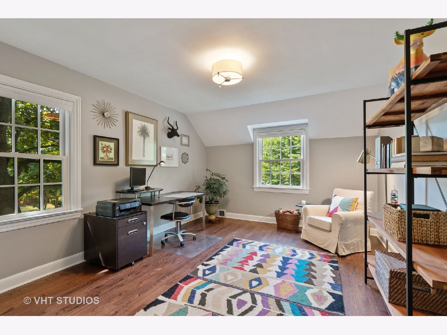
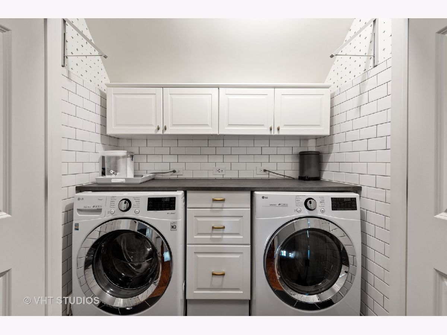
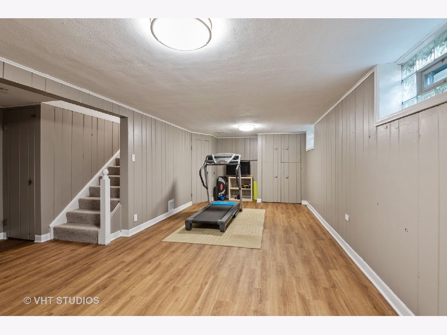
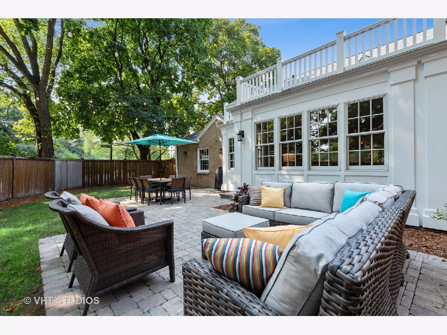
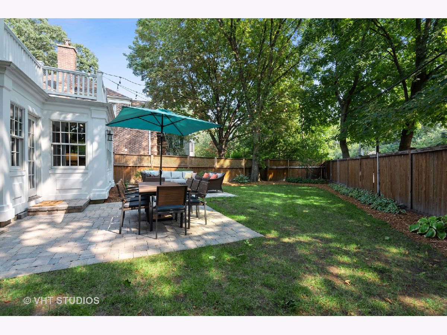
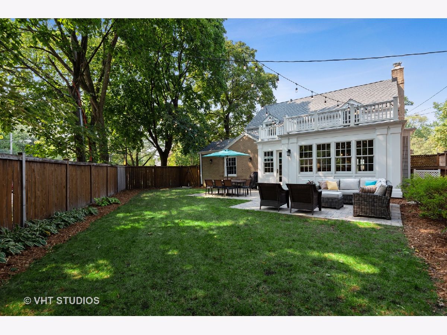
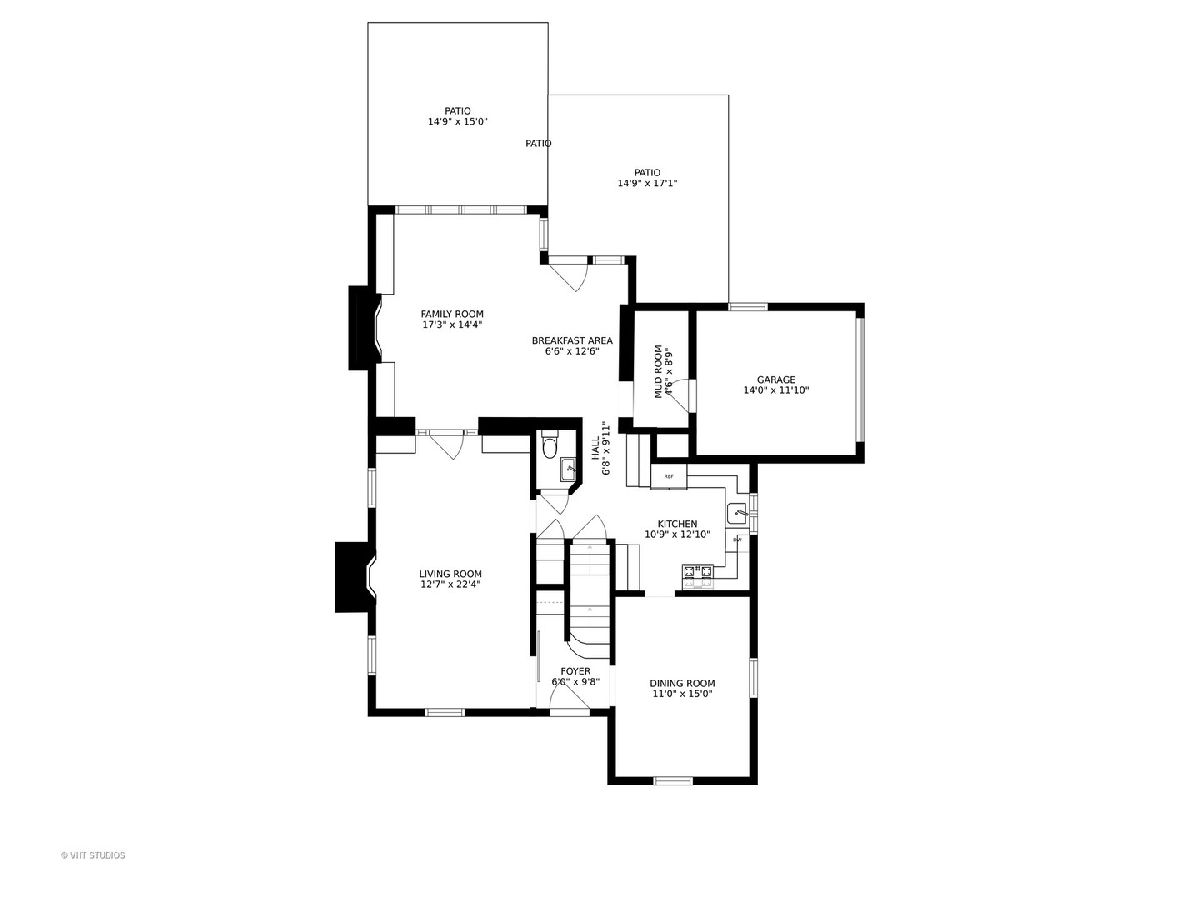
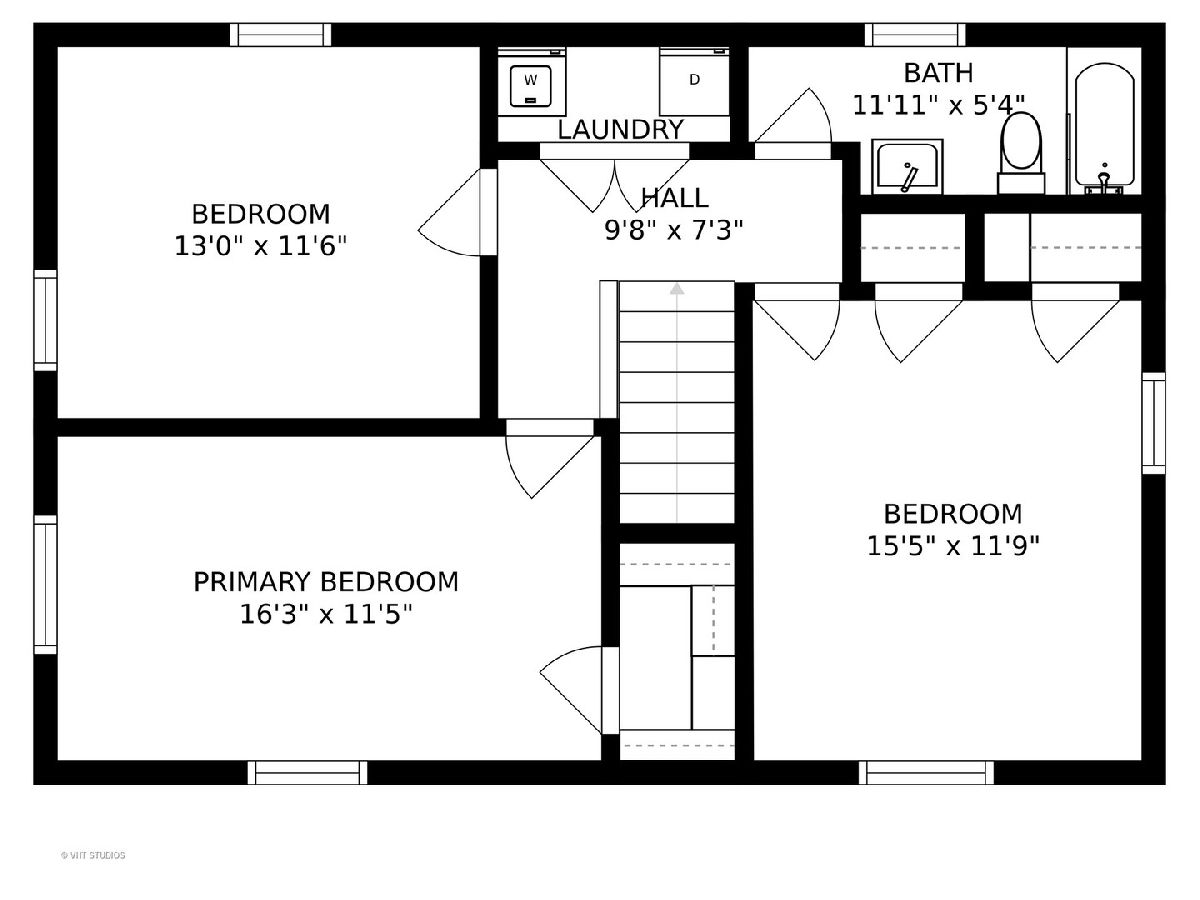
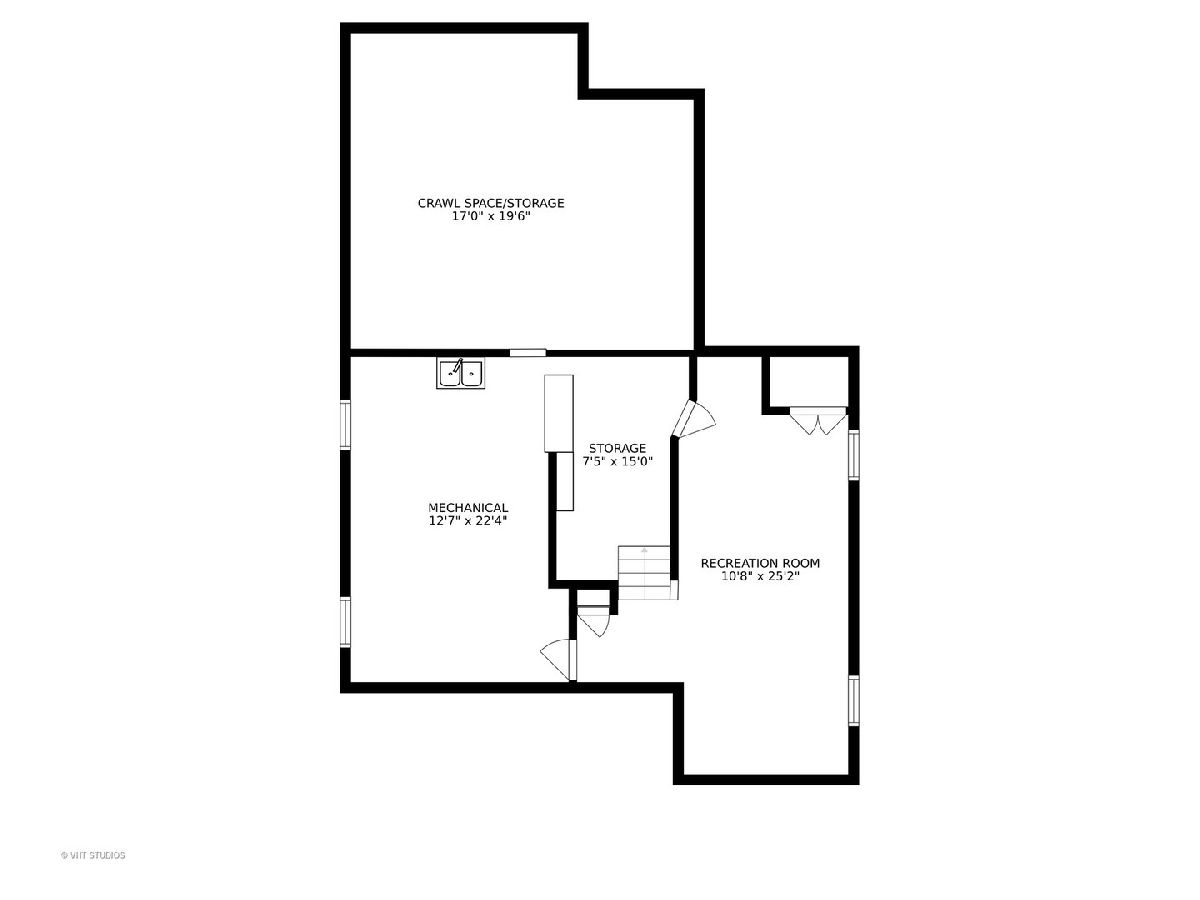
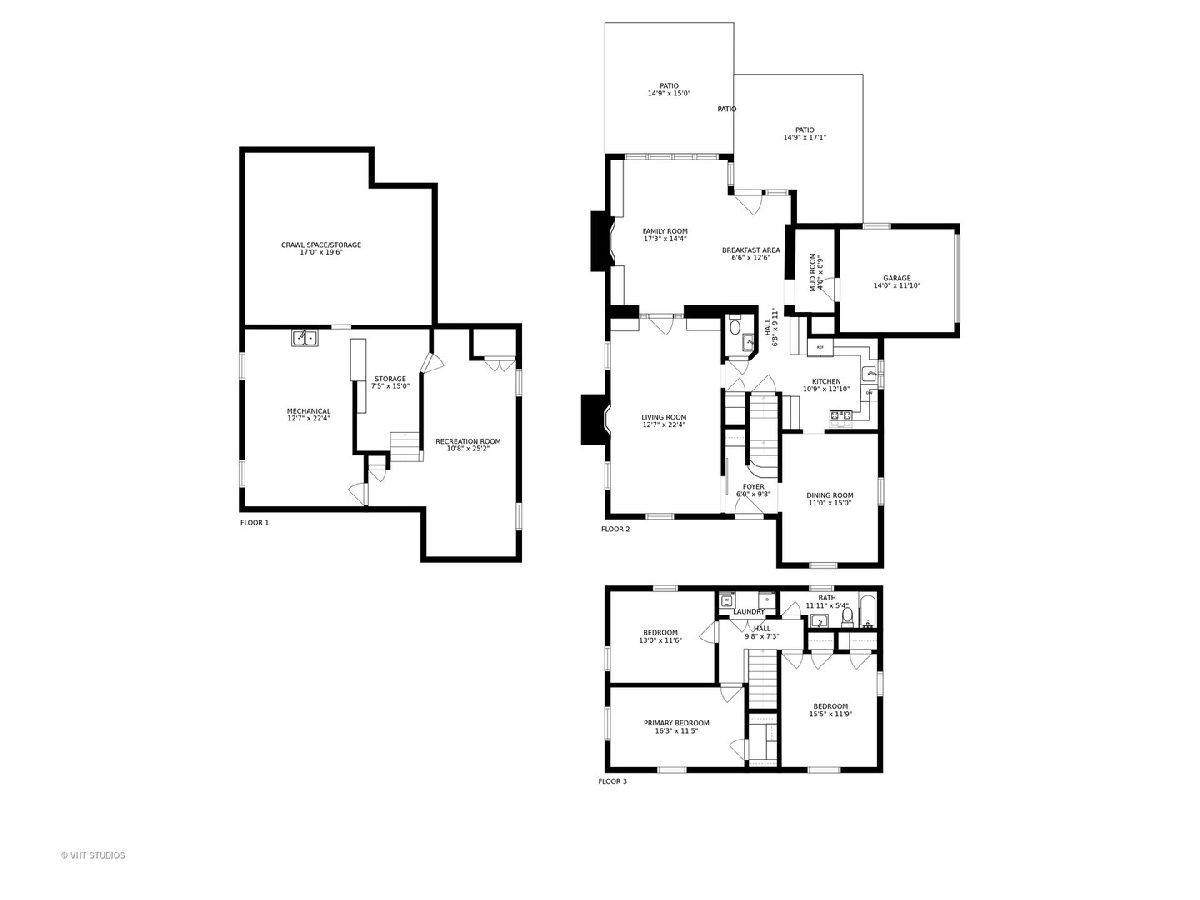
Room Specifics
Total Bedrooms: 3
Bedrooms Above Ground: 3
Bedrooms Below Ground: 0
Dimensions: —
Floor Type: Hardwood
Dimensions: —
Floor Type: Hardwood
Full Bathrooms: 2
Bathroom Amenities: —
Bathroom in Basement: 0
Rooms: Breakfast Room,Foyer,Mud Room,Recreation Room,Storage,Utility Room-Lower Level,Other Room
Basement Description: Partially Finished
Other Specifics
| 1 | |
| — | |
| — | |
| — | |
| — | |
| 55X109X64X98 | |
| — | |
| None | |
| Hardwood Floors, Second Floor Laundry | |
| Range, Microwave, Dishwasher, Refrigerator, Washer, Dryer, Wine Refrigerator | |
| Not in DB | |
| — | |
| — | |
| — | |
| — |
Tax History
| Year | Property Taxes |
|---|---|
| 2020 | $12,834 |
Contact Agent
Nearby Similar Homes
Nearby Sold Comparables
Contact Agent
Listing Provided By
@properties








