2746 Ewing Avenue, Evanston, Illinois 60201
$820,000
|
Sold
|
|
| Status: | Closed |
| Sqft: | 0 |
| Cost/Sqft: | — |
| Beds: | 5 |
| Baths: | 3 |
| Year Built: | 1909 |
| Property Taxes: | $13,863 |
| Days On Market: | 702 |
| Lot Size: | 0,00 |
Description
Welcome to your charming home in Evanston! This 5-bedroom, 3-bathroom residence offers unparalleled comfort and style. Nestled in a prime location, this home boasts a large landscaped backyard that includes a deck off the dining room, perfect for enjoying outdoor meals and gatherings. Complete with a grilling area and fire pit, this outdoor space is ideal for entertaining or simply relaxing in the serene surroundings. Inside, you'll find an indoor gas fireplace, perfect for cozy nights in. The kitchen features stainless steel appliances, and a convenient walk-in pantry, providing ample storage space for all your culinary needs, and an eat in area. French doors lead from living room into the dining room and both rooms have hardwood floors. 2nd level has 4 bedrooms. The third level features a versatile loft area, ideal for a primary suite retreat or as a kids' bedroom and play area, adding even more flexibility and functionality to this impressive home. Basement features large laundry area and lots of additional storage area. Additionally, the property features a 2-car detached garage with storage shelving. With ample room for the whole family, including guests, and conveniently located near amenities, schools, and parks, this is an opportunity not to be missed.
Property Specifics
| Single Family | |
| — | |
| — | |
| 1909 | |
| — | |
| — | |
| No | |
| — |
| Cook | |
| — | |
| — / Not Applicable | |
| — | |
| — | |
| — | |
| 11974522 | |
| 05334140110000 |
Nearby Schools
| NAME: | DISTRICT: | DISTANCE: | |
|---|---|---|---|
|
Grade School
Willard Elementary School |
46 | — | |
|
Middle School
Haven Middle School |
65 | Not in DB | |
|
High School
Evanston Twp High School |
202 | Not in DB | |
Property History
| DATE: | EVENT: | PRICE: | SOURCE: |
|---|---|---|---|
| 9 Apr, 2024 | Sold | $820,000 | MRED MLS |
| 26 Feb, 2024 | Under contract | $850,000 | MRED MLS |
| 15 Feb, 2024 | Listed for sale | $850,000 | MRED MLS |
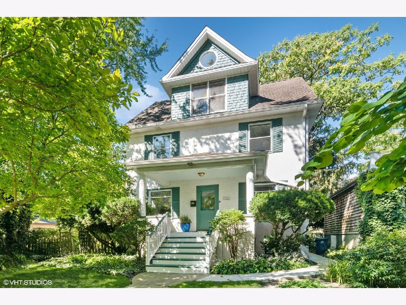
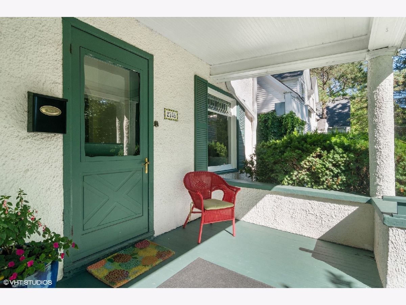
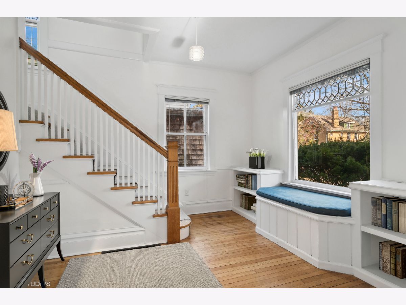
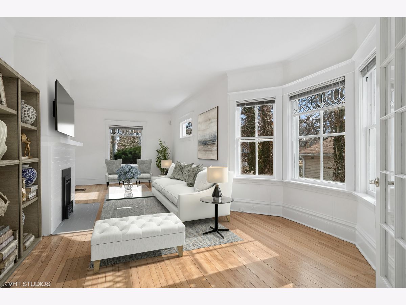
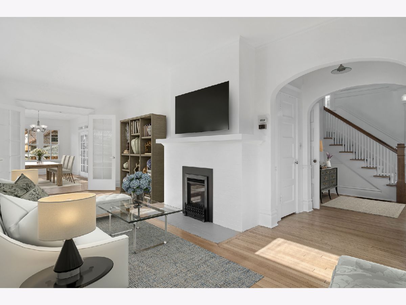
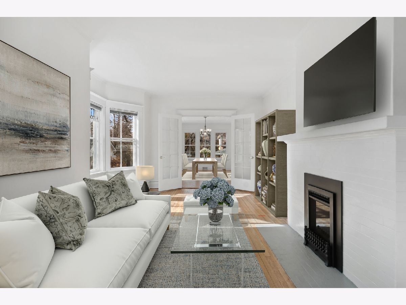
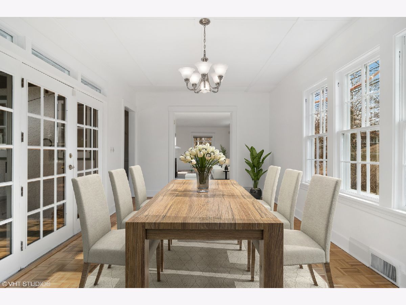
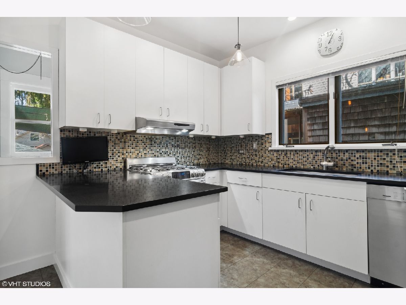
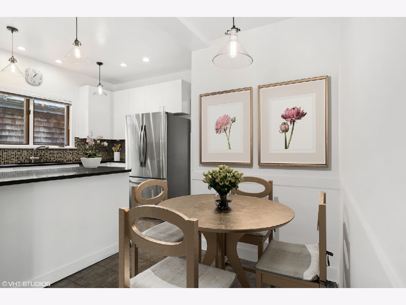
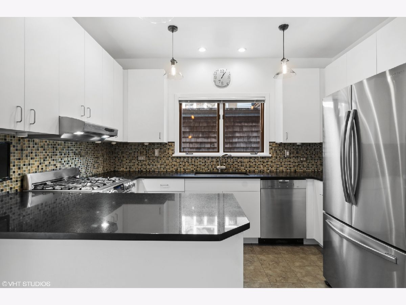
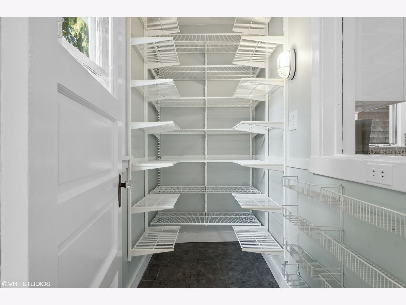
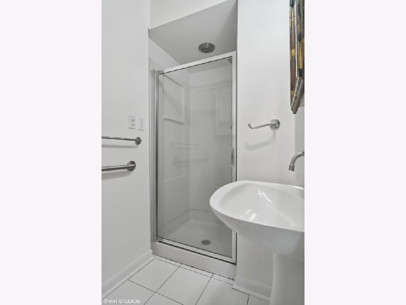
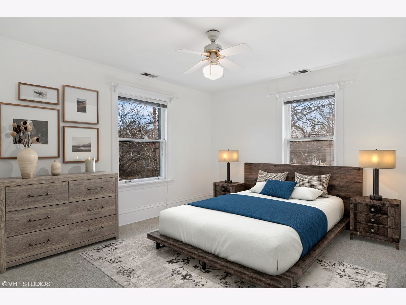
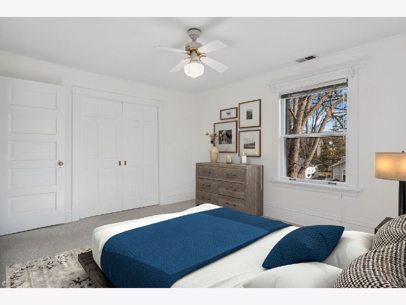
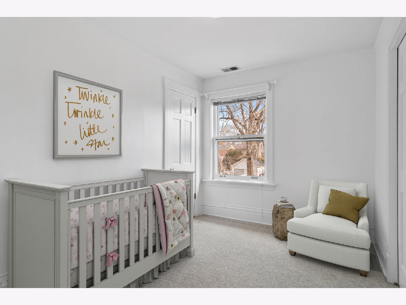
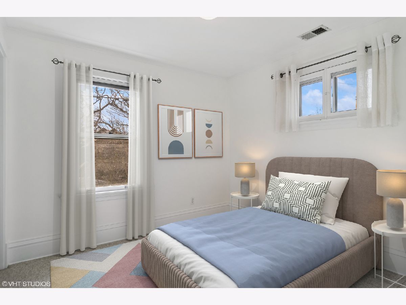
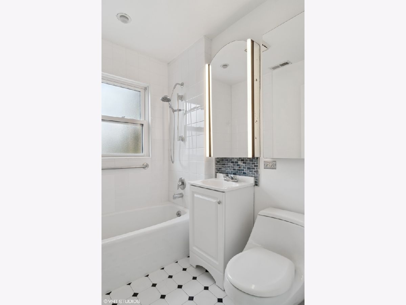
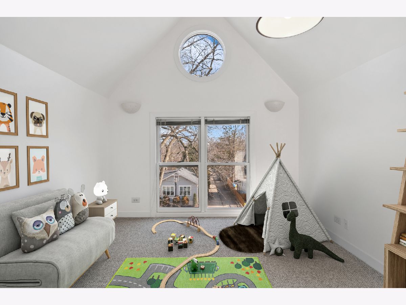
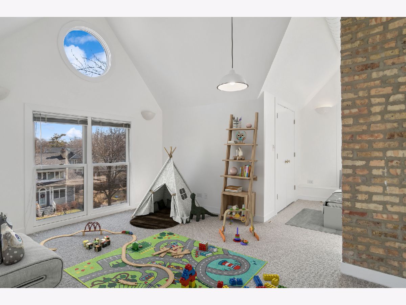
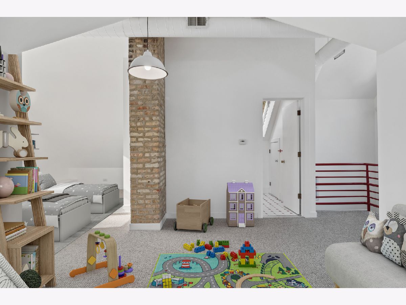
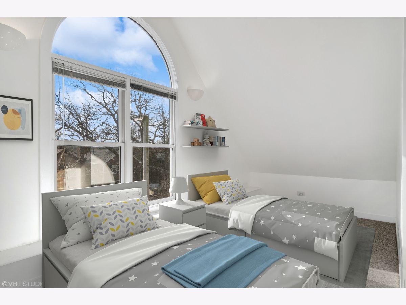
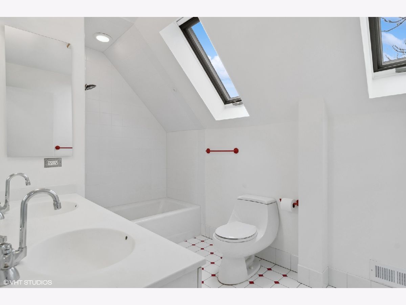
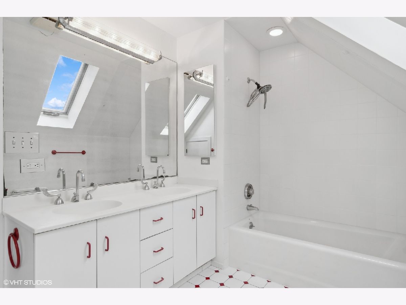
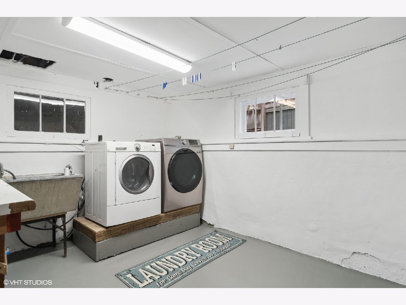
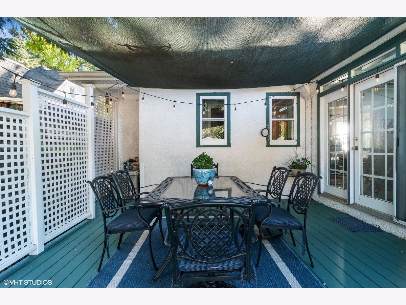
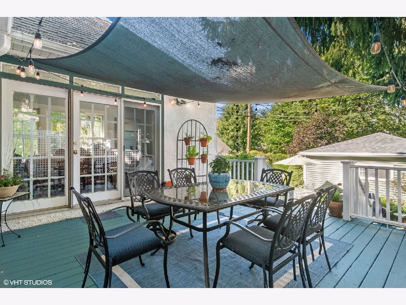
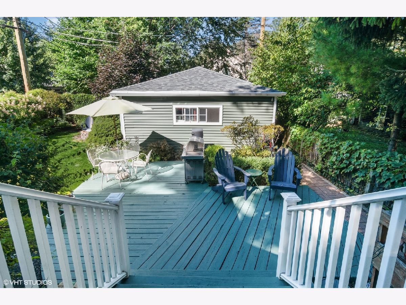
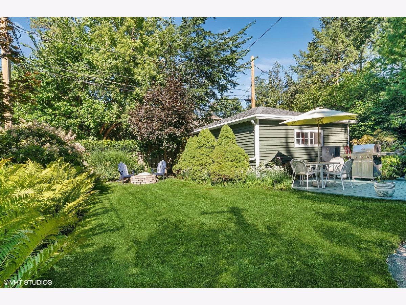
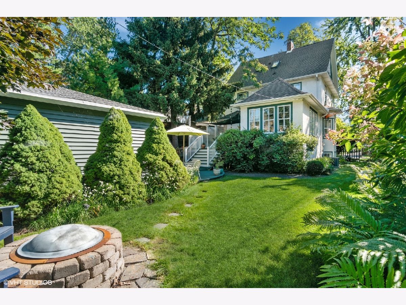
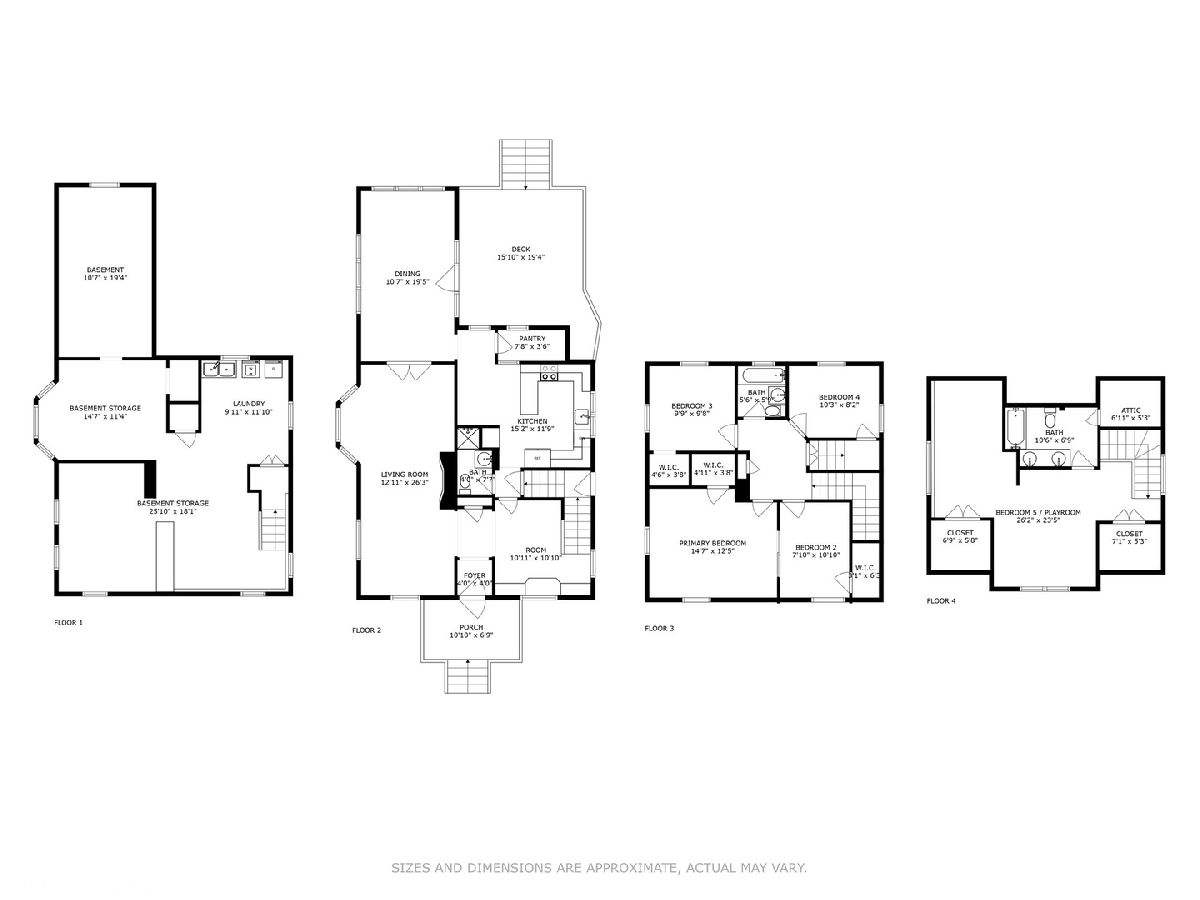
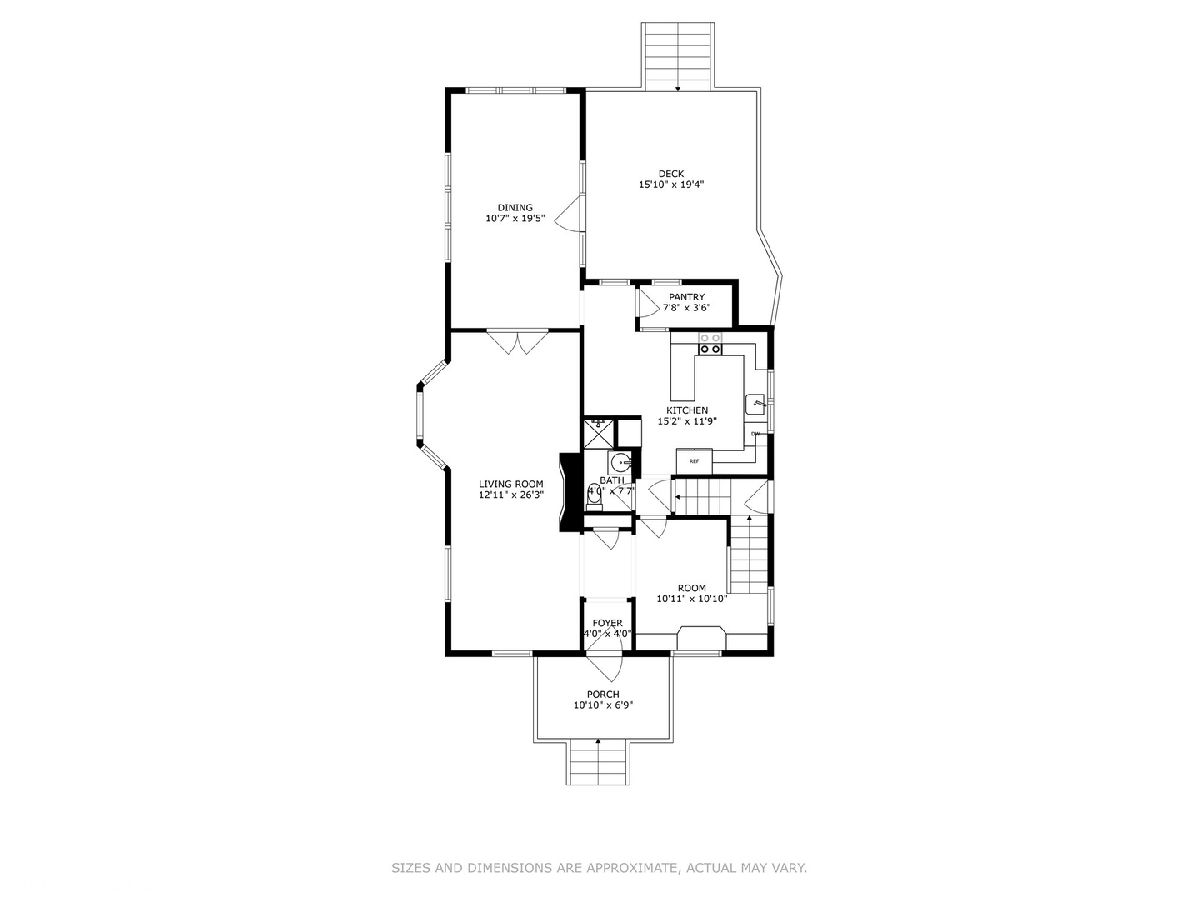
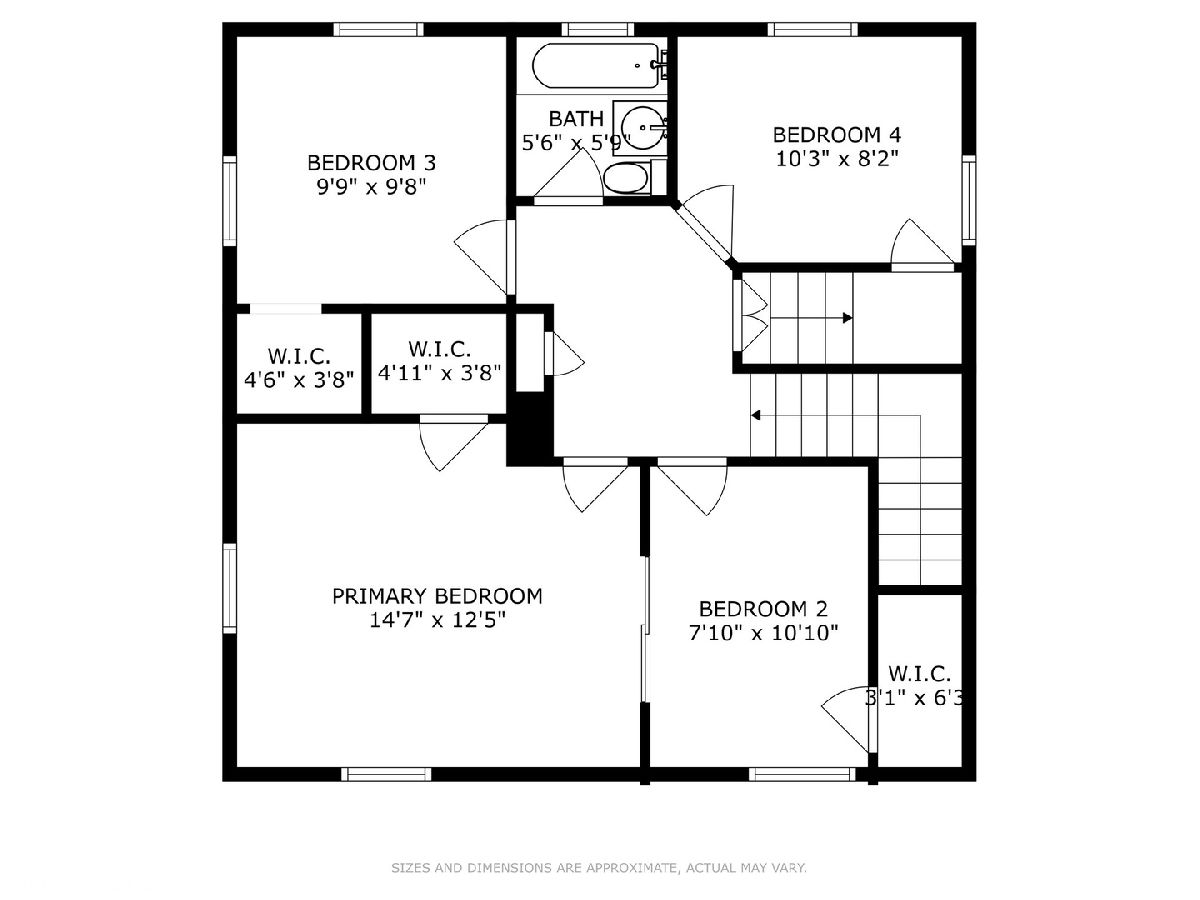
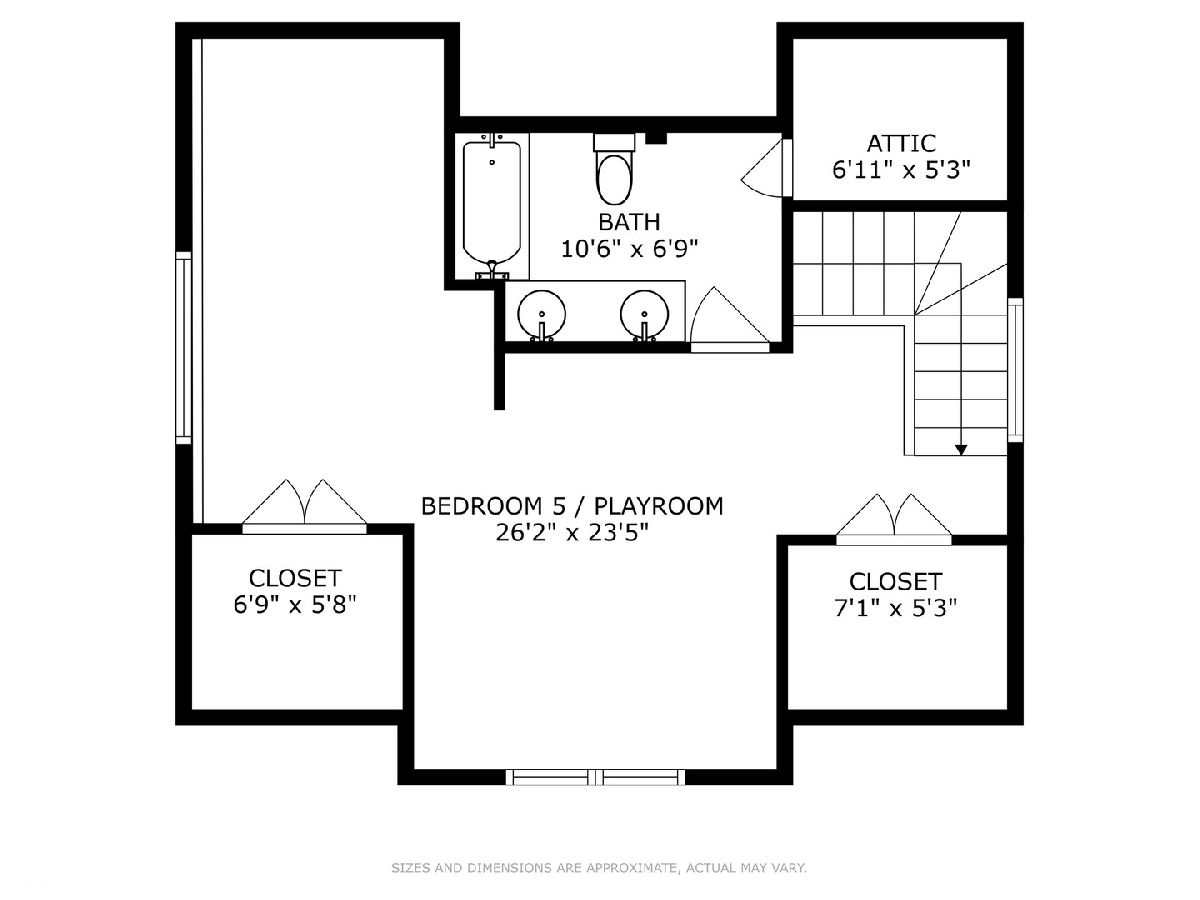
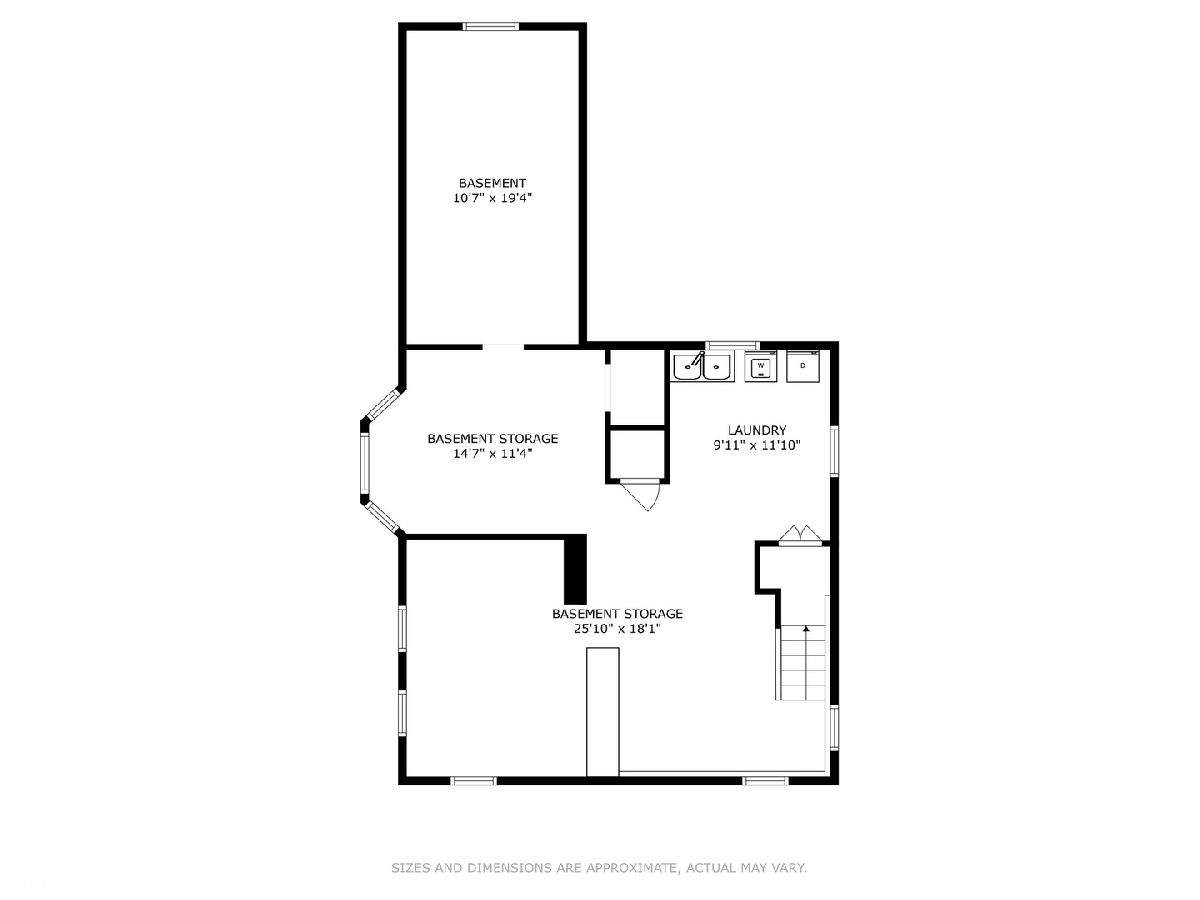
Room Specifics
Total Bedrooms: 5
Bedrooms Above Ground: 5
Bedrooms Below Ground: 0
Dimensions: —
Floor Type: —
Dimensions: —
Floor Type: —
Dimensions: —
Floor Type: —
Dimensions: —
Floor Type: —
Full Bathrooms: 3
Bathroom Amenities: —
Bathroom in Basement: 0
Rooms: —
Basement Description: Partially Finished
Other Specifics
| 2 | |
| — | |
| — | |
| — | |
| — | |
| 6600 | |
| — | |
| — | |
| — | |
| — | |
| Not in DB | |
| — | |
| — | |
| — | |
| — |
Tax History
| Year | Property Taxes |
|---|---|
| 2024 | $13,863 |
Contact Agent
Nearby Similar Homes
Nearby Sold Comparables
Contact Agent
Listing Provided By
@properties Christie's International Real Estate










