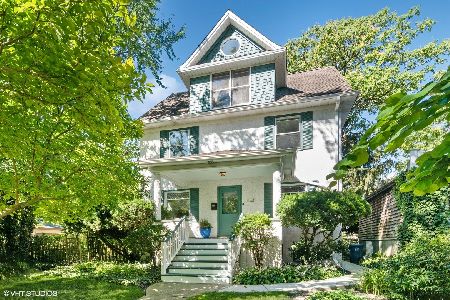2748 Ewing Avenue, Evanston, Illinois 60201
$475,000
|
Sold
|
|
| Status: | Closed |
| Sqft: | 0 |
| Cost/Sqft: | — |
| Beds: | 4 |
| Baths: | 3 |
| Year Built: | 1896 |
| Property Taxes: | $10,910 |
| Days On Market: | 1290 |
| Lot Size: | 0,15 |
Description
This charming, enchanted cottage/farmhouse draws you in with its quaint front garden and pond. Previously owned by a professor of the Art Institute of Chicago who created unique architectural features throughout the home. It feels like a vacation oasis sitting on the back porch with pine branches hanging overhead! The layout is open and conducive to family living. The sun-filled first floor includes the living room with cozy window seat, open kitchen/dining area and den plus a private office/guest room, play room/sewing room, powder room and laundry. The second floor has a spacious primary suite with a full bath and boasts a bead-board ceiling and treetop view! There are 3 more bedrooms and a hall bath. The studio/shop space in the garage is heated and perfect for a hobbyist, artist or exercise room. The basement is unfinished. The back yard is fully fenced. Located 3 blocks to Willard Elementary School and 7 blocks to the Central St metra and boutique shops and restaurants! Roof 2015, Furnace/ Water Heater 2006, Dishwasher,Range,Oven 2019
Property Specifics
| Single Family | |
| — | |
| — | |
| 1896 | |
| — | |
| — | |
| No | |
| 0.15 |
| Cook | |
| — | |
| — / Not Applicable | |
| — | |
| — | |
| — | |
| 11457346 | |
| 05334140100000 |
Nearby Schools
| NAME: | DISTRICT: | DISTANCE: | |
|---|---|---|---|
|
Grade School
Willard Elementary School |
65 | — | |
|
Middle School
Haven Middle School |
65 | Not in DB | |
|
High School
Evanston Twp High School |
202 | Not in DB | |
Property History
| DATE: | EVENT: | PRICE: | SOURCE: |
|---|---|---|---|
| 7 Oct, 2022 | Sold | $475,000 | MRED MLS |
| 12 Sep, 2022 | Under contract | $529,000 | MRED MLS |
| — | Last price change | $559,000 | MRED MLS |
| 7 Jul, 2022 | Listed for sale | $559,000 | MRED MLS |

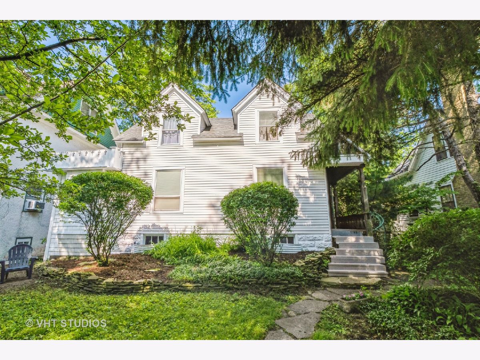
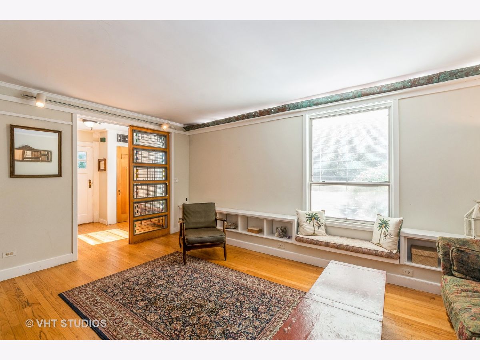
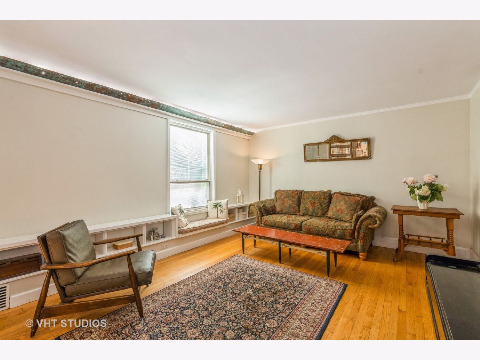
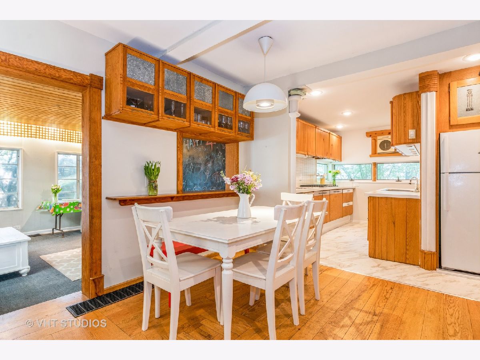
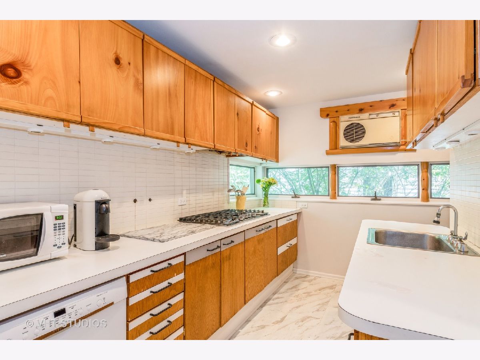
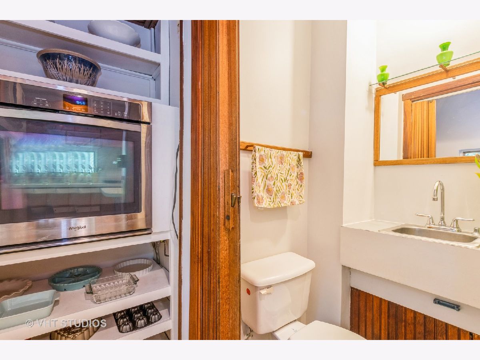
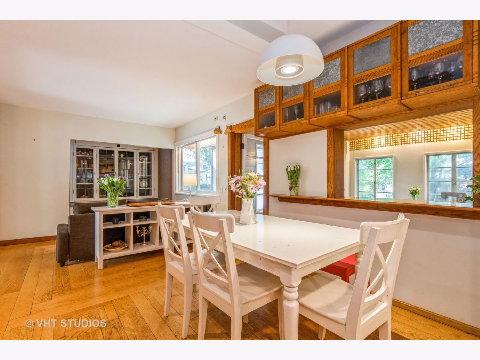
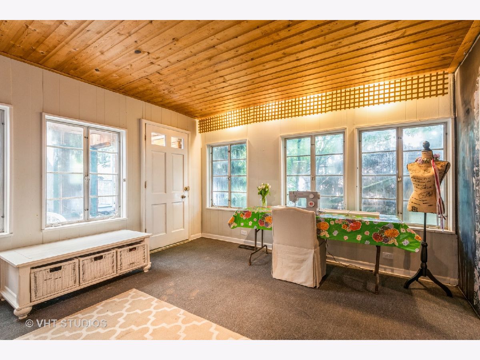
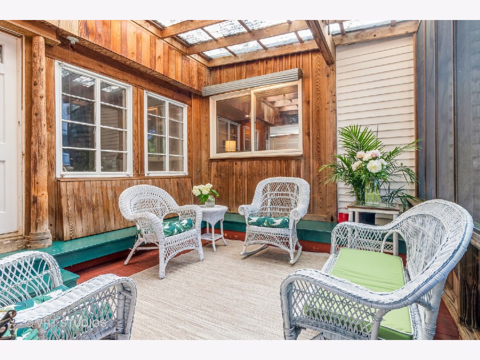
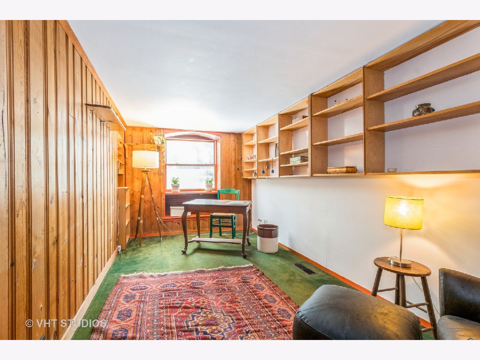
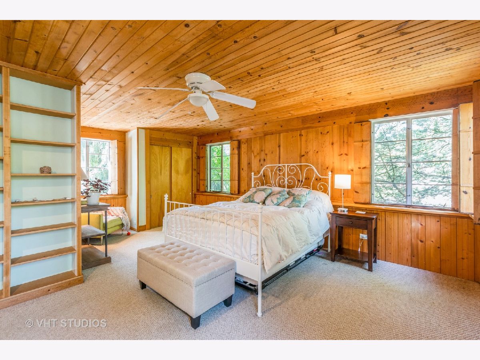
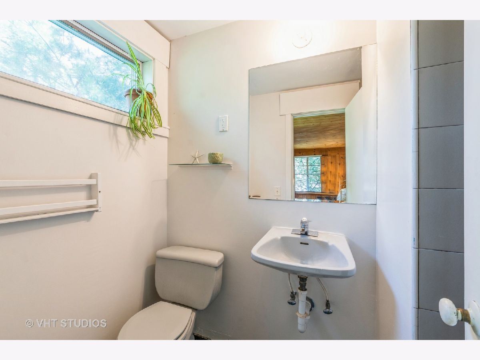
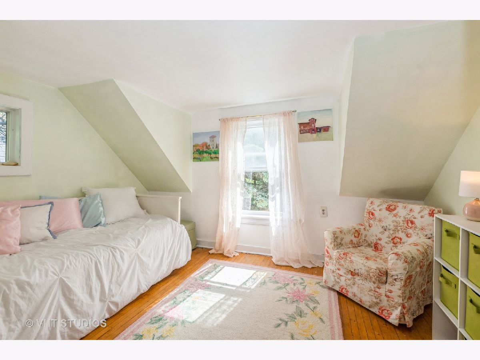
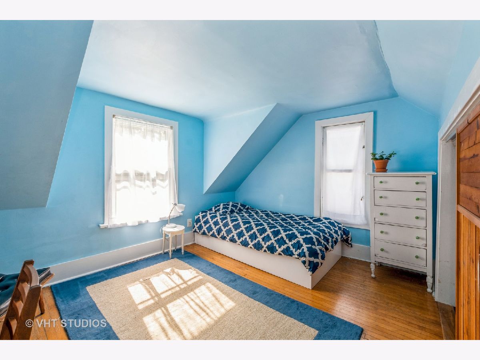
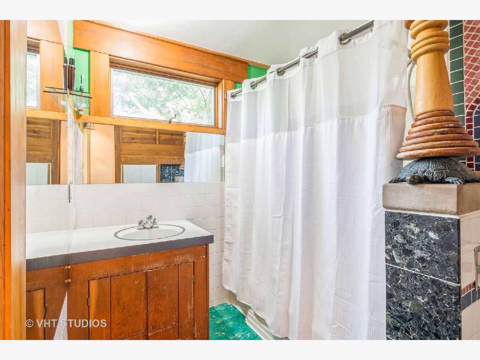
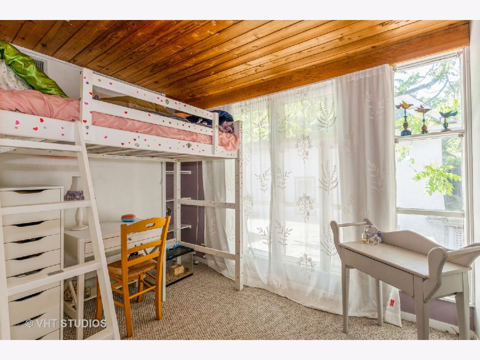
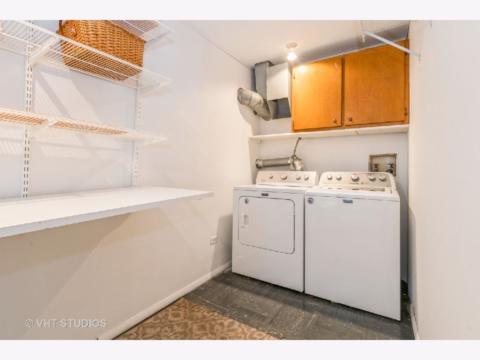
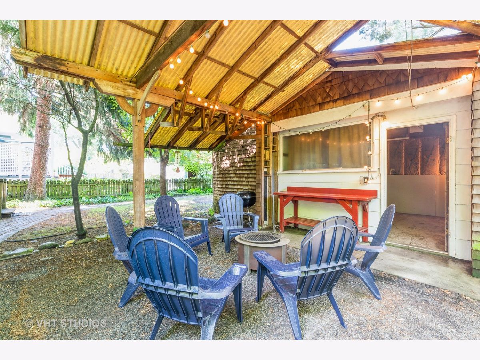
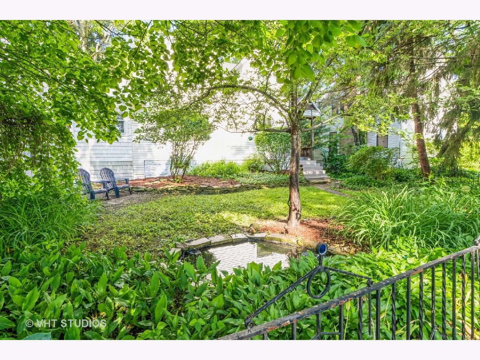
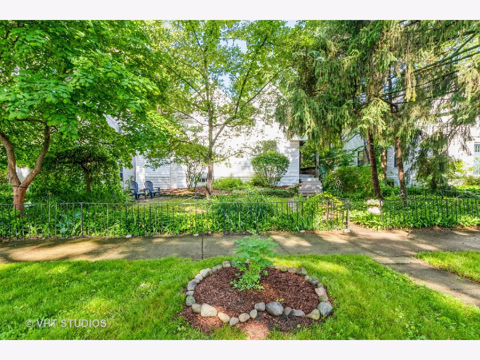
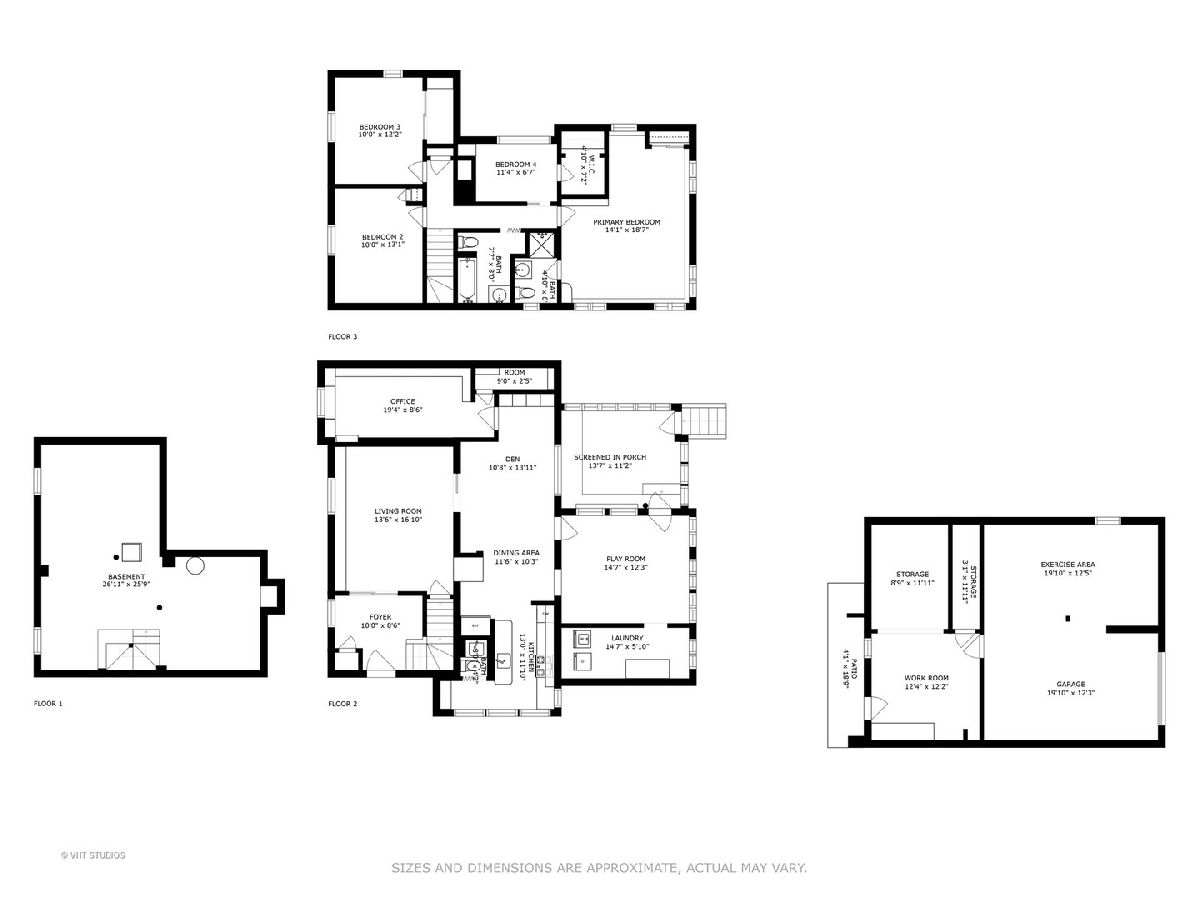
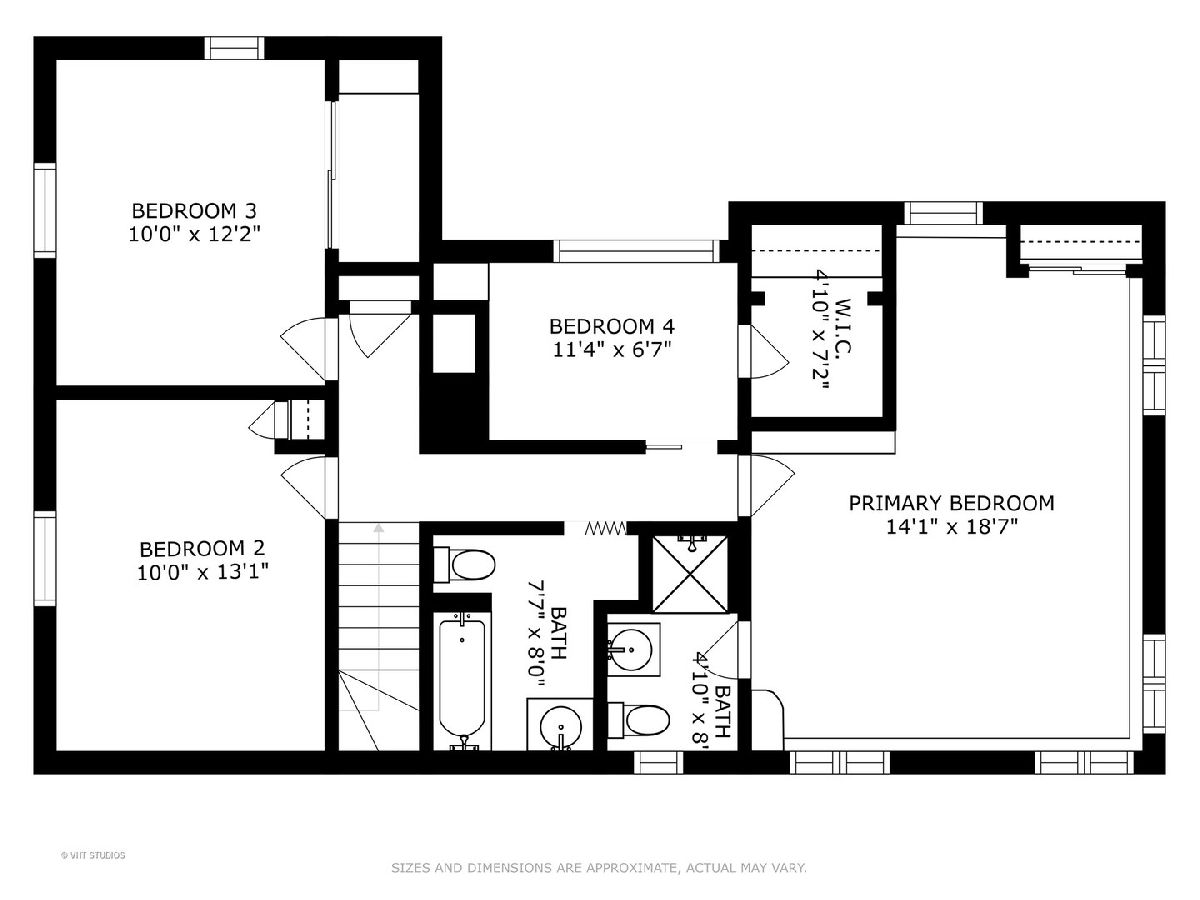
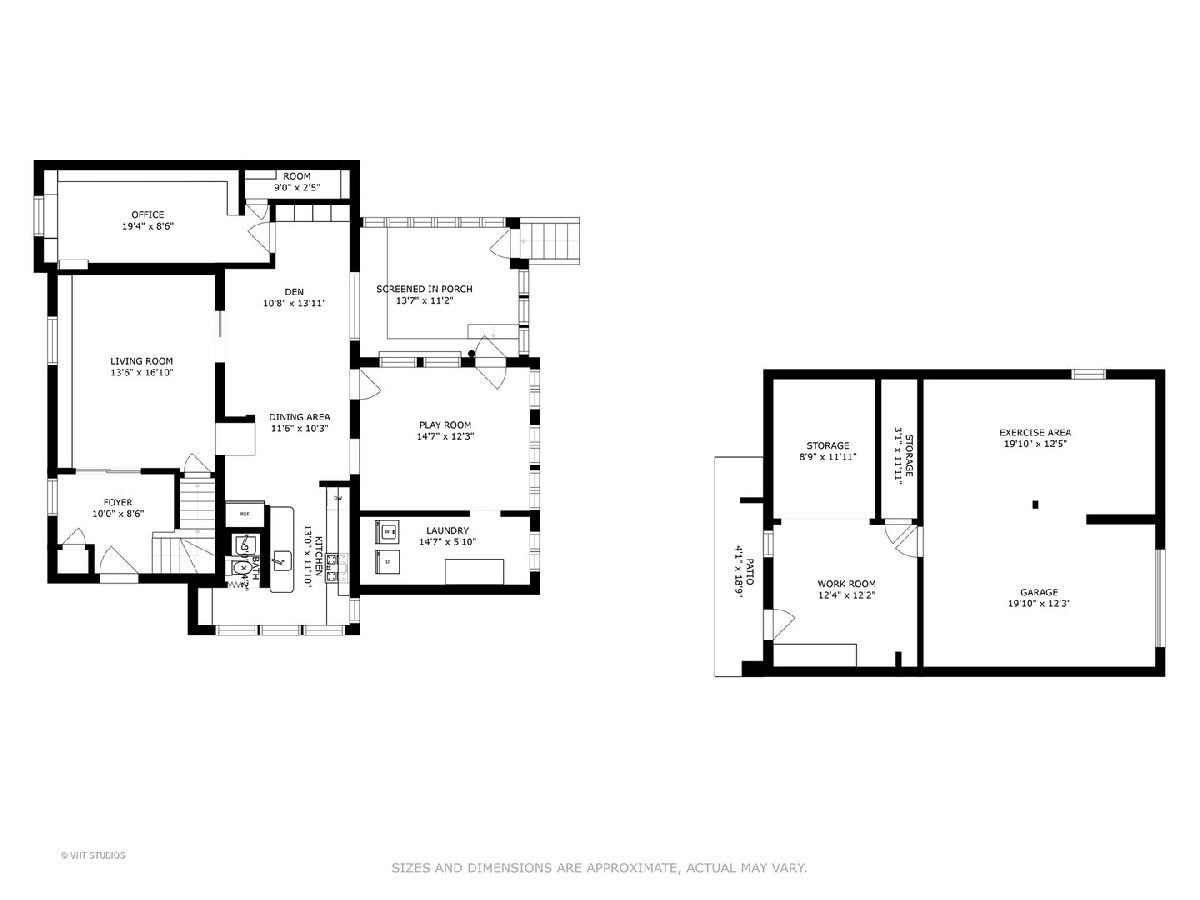
Room Specifics
Total Bedrooms: 4
Bedrooms Above Ground: 4
Bedrooms Below Ground: 0
Dimensions: —
Floor Type: —
Dimensions: —
Floor Type: —
Dimensions: —
Floor Type: —
Full Bathrooms: 3
Bathroom Amenities: —
Bathroom in Basement: 0
Rooms: —
Basement Description: Unfinished
Other Specifics
| 1 | |
| — | |
| Off Alley | |
| — | |
| — | |
| 50X132 | |
| — | |
| — | |
| — | |
| — | |
| Not in DB | |
| — | |
| — | |
| — | |
| — |
Tax History
| Year | Property Taxes |
|---|---|
| 2022 | $10,910 |
Contact Agent
Nearby Similar Homes
Nearby Sold Comparables
Contact Agent
Listing Provided By
Baird & Warner







