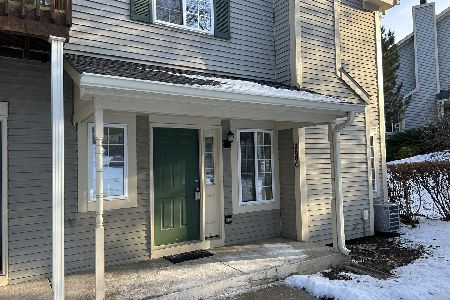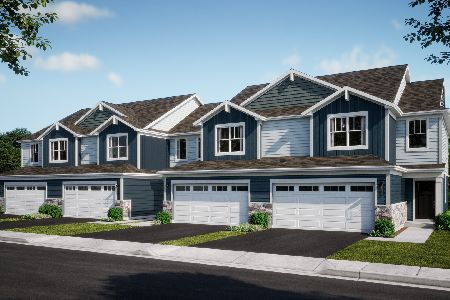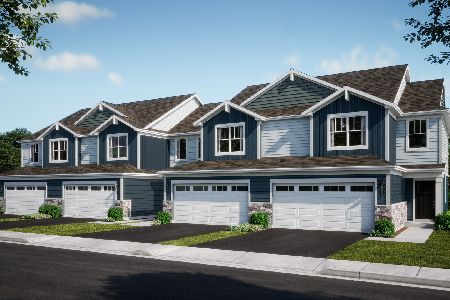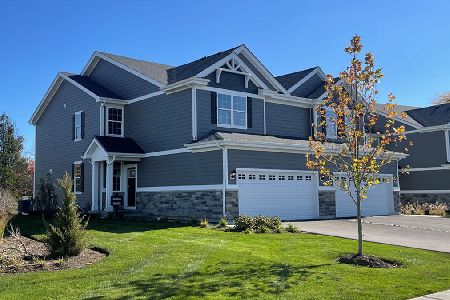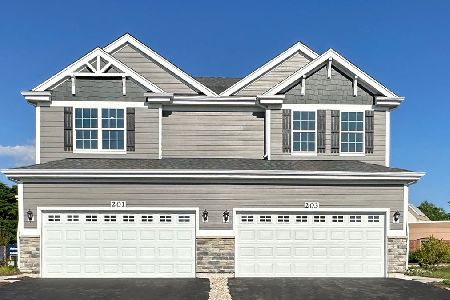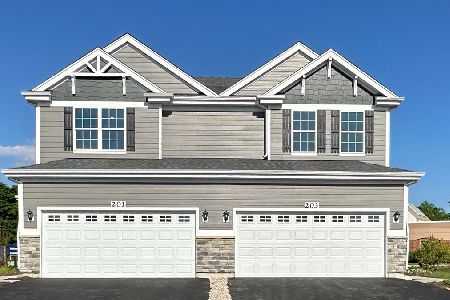275 Hickory Lane, South Elgin, Illinois 60177
$285,000
|
Sold
|
|
| Status: | Closed |
| Sqft: | 2,821 |
| Cost/Sqft: | $103 |
| Beds: | 3 |
| Baths: | 4 |
| Year Built: | 2009 |
| Property Taxes: | $6,727 |
| Days On Market: | 1796 |
| Lot Size: | 0,00 |
Description
TRANQUIL SETTING AND BEAUTIFUL FOX RIVER VIEWS THROUGHOUT this spacious 3 bedroom 3.5 bath Cambridge Bluffs town home! Meticulously maintained by its original owners, this home boasts of three levels of living space with a freshly painted neutral color palette, and gleaming hardwood floors on main level. The first floor features a welcoming 2 story foyer; a home office/den; a powder room with spacious linen closet; an eat-in kitchen, center island, stainless steel appliances, and a cook's dream with 2 pantries; a laundry room/mudroom; a formal dining room with sliding glass doors to the deck making this space great for indoor and outdoor entertaining; and a family room with a corner gas fireplace perfect for cozy nights in. The second floor is anchored by a large private master bedroom ensuite with volume ceiling, his & hers closets, and a master bath with dressing area, soaker tub, double vanity, and separate walk in shower. The second floor is completed by an open loft area, 2 additional bedrooms, and a full hall bath. The spectacular river front views continue in the bright finished walk-out basement complete with a huge rec room with sliding glass doors to the patio, a full bath, and tons of storage! 2 car attached garage. Guest parking available. GREAT LOCATION with easy access to the Fox River Trail for biking and hiking, close to parks, dining, shopping, and Metra! Fox Valley Train Museum has no active trains.
Property Specifics
| Condos/Townhomes | |
| 2 | |
| — | |
| 2009 | |
| Full,Walkout | |
| WASHINGTON | |
| No | |
| — |
| Kane | |
| Cambridge Bluffs | |
| 262 / Monthly | |
| Insurance,Exterior Maintenance,Lawn Care,Snow Removal,Other | |
| Public | |
| Public Sewer | |
| 11036635 | |
| 0635358007 |
Nearby Schools
| NAME: | DISTRICT: | DISTANCE: | |
|---|---|---|---|
|
Grade School
Clinton Elementary School |
46 | — | |
|
Middle School
Kenyon Woods Middle School |
46 | Not in DB | |
|
High School
South Elgin High School |
46 | Not in DB | |
Property History
| DATE: | EVENT: | PRICE: | SOURCE: |
|---|---|---|---|
| 15 Jun, 2009 | Sold | $269,000 | MRED MLS |
| 18 May, 2009 | Under contract | $269,000 | MRED MLS |
| 16 Mar, 2009 | Listed for sale | $269,000 | MRED MLS |
| 5 May, 2021 | Sold | $285,000 | MRED MLS |
| 3 Apr, 2021 | Under contract | $289,900 | MRED MLS |
| 30 Mar, 2021 | Listed for sale | $289,900 | MRED MLS |

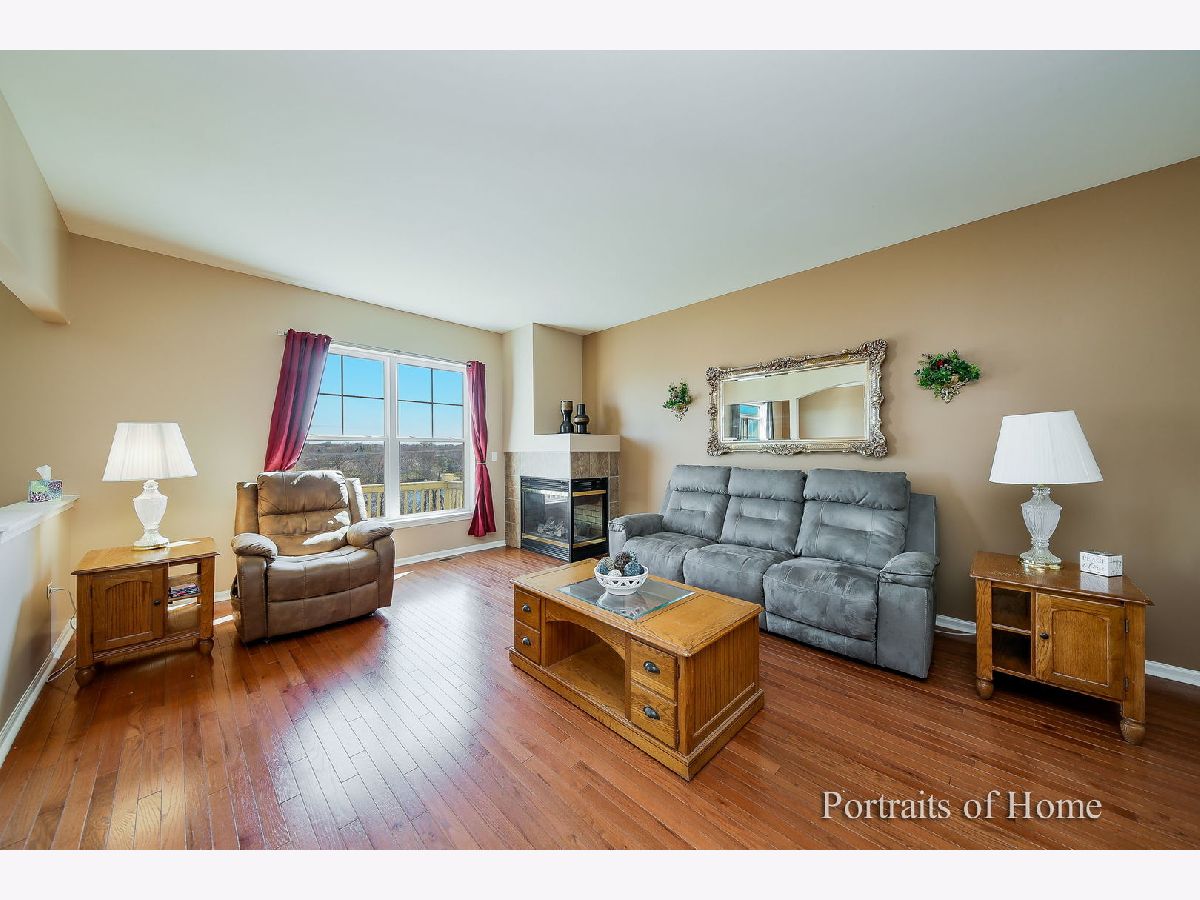

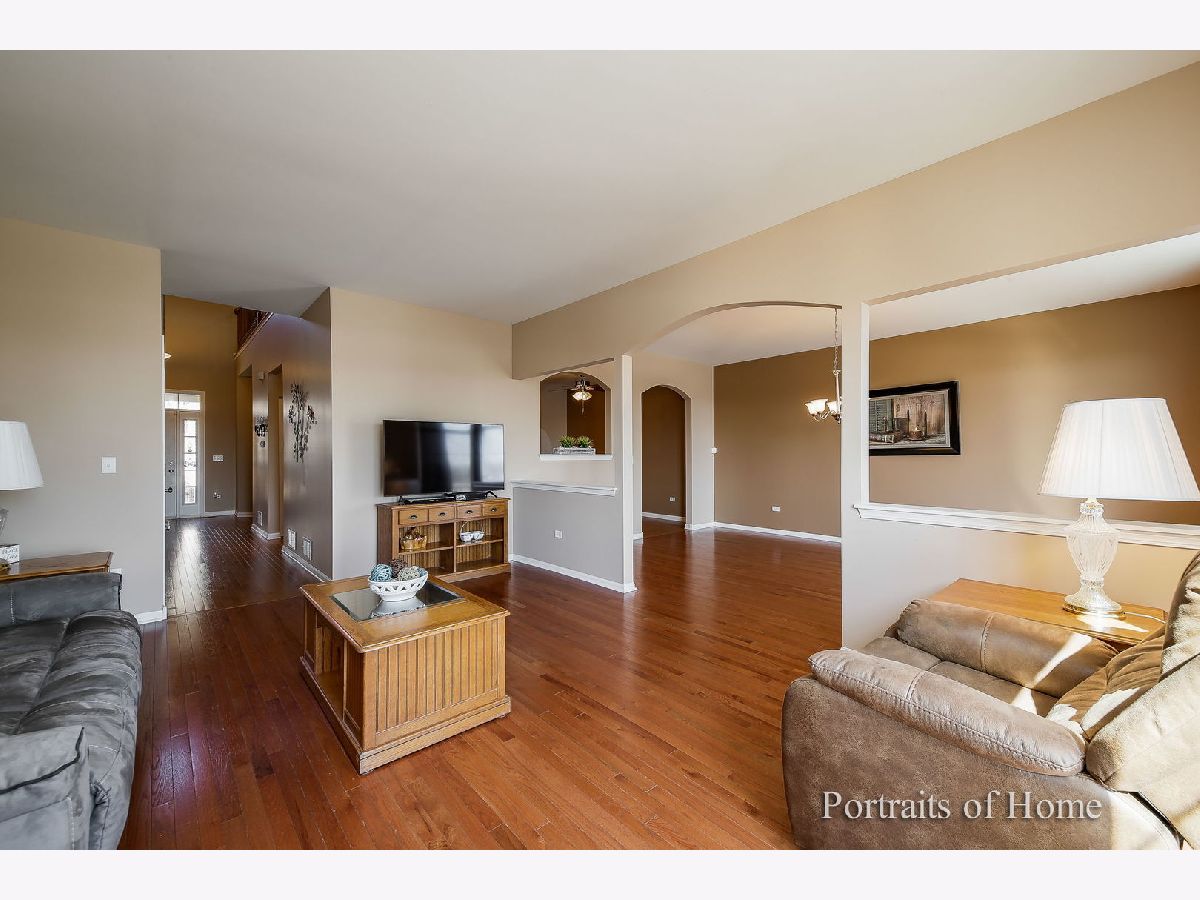





















Room Specifics
Total Bedrooms: 3
Bedrooms Above Ground: 3
Bedrooms Below Ground: 0
Dimensions: —
Floor Type: Carpet
Dimensions: —
Floor Type: Carpet
Full Bathrooms: 4
Bathroom Amenities: Separate Shower,Double Sink
Bathroom in Basement: 1
Rooms: Den,Loft,Recreation Room,Storage
Basement Description: Finished
Other Specifics
| 2 | |
| Concrete Perimeter | |
| Asphalt | |
| Balcony, Patio, Storms/Screens | |
| Common Grounds,Landscaped | |
| 3049 | |
| — | |
| Full | |
| Hardwood Floors | |
| Range, Microwave, Dishwasher, Refrigerator, Washer, Dryer, Disposal, Stainless Steel Appliance(s), Water Softener Rented | |
| Not in DB | |
| — | |
| — | |
| None | |
| Gas Log, Gas Starter |
Tax History
| Year | Property Taxes |
|---|---|
| 2021 | $6,727 |
Contact Agent
Nearby Similar Homes
Nearby Sold Comparables
Contact Agent
Listing Provided By
Realty Executives Premiere

