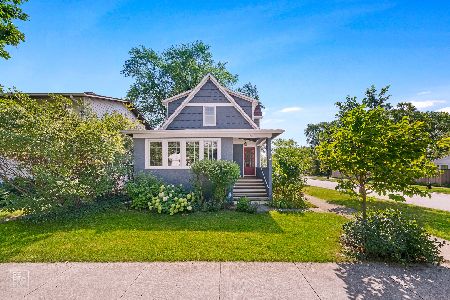2751 Hurd Avenue, Evanston, Illinois 60201
$1,130,000
|
Sold
|
|
| Status: | Closed |
| Sqft: | 0 |
| Cost/Sqft: | — |
| Beds: | 4 |
| Baths: | 5 |
| Year Built: | 2004 |
| Property Taxes: | $20,891 |
| Days On Market: | 3454 |
| Lot Size: | 0,21 |
Description
Classic contemporary welcomes you home. Custom built in 2004 by current owners. Spacious, light-filled first floor rooms create a great space for entertaining: LR with fireplace, study, family room with fireplace. Large open kitchen with granite island seating and table area. Sliding doors open kitchen to deck and bluestone patio. Separate DR with French doors. 2nd floor has 4 large bedrooms and 3 full baths. LL offers huge rec room, additional bedroom and full bath. Gardens and front porch overlooking park make it a great family home, indoors and out.
Property Specifics
| Single Family | |
| — | |
| Traditional | |
| 2004 | |
| Full | |
| — | |
| No | |
| 0.21 |
| Cook | |
| — | |
| 0 / Not Applicable | |
| None | |
| Lake Michigan | |
| Public Sewer | |
| 09302992 | |
| 05334130780000 |
Nearby Schools
| NAME: | DISTRICT: | DISTANCE: | |
|---|---|---|---|
|
Grade School
Willard Elementary School |
65 | — | |
|
Middle School
Haven Middle School |
65 | Not in DB | |
|
High School
Evanston Twp High School |
202 | Not in DB | |
Property History
| DATE: | EVENT: | PRICE: | SOURCE: |
|---|---|---|---|
| 9 Dec, 2016 | Sold | $1,130,000 | MRED MLS |
| 7 Oct, 2016 | Under contract | $1,160,000 | MRED MLS |
| 1 Aug, 2016 | Listed for sale | $1,160,000 | MRED MLS |
Room Specifics
Total Bedrooms: 5
Bedrooms Above Ground: 4
Bedrooms Below Ground: 1
Dimensions: —
Floor Type: Carpet
Dimensions: —
Floor Type: Carpet
Dimensions: —
Floor Type: Carpet
Dimensions: —
Floor Type: —
Full Bathrooms: 5
Bathroom Amenities: Whirlpool,Separate Shower,Double Sink,Double Shower
Bathroom in Basement: 1
Rooms: Bedroom 5,Study,Recreation Room,Bonus Room
Basement Description: Finished
Other Specifics
| 2 | |
| Brick/Mortar | |
| — | |
| Balcony, Deck, Patio, Porch | |
| — | |
| 66 X 137 | |
| Pull Down Stair | |
| Full | |
| — | |
| Double Oven, Microwave, Dishwasher, High End Refrigerator, Washer, Dryer, Disposal, Stainless Steel Appliance(s), Wine Refrigerator | |
| Not in DB | |
| — | |
| — | |
| — | |
| — |
Tax History
| Year | Property Taxes |
|---|---|
| 2016 | $20,891 |
Contact Agent
Nearby Similar Homes
Nearby Sold Comparables
Contact Agent
Listing Provided By
Coldwell Banker Residential











