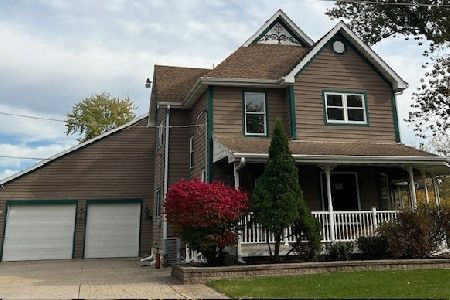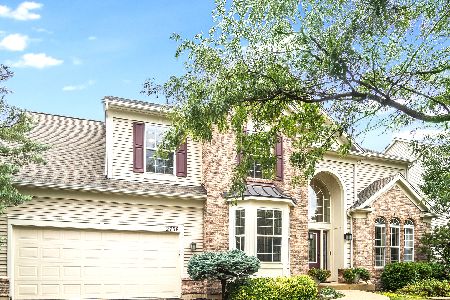2758 Palm Springs Lane, Aurora, Illinois 60502
$740,000
|
Sold
|
|
| Status: | Closed |
| Sqft: | 4,150 |
| Cost/Sqft: | $187 |
| Beds: | 4 |
| Baths: | 4 |
| Year Built: | 2000 |
| Property Taxes: | $13,318 |
| Days On Market: | 134 |
| Lot Size: | 0,24 |
Description
This stunning, 4-bedroom, 2.2-bathroom home has been upgraded to the highest standard for comfort, and functionality. The home features high ceilings in the main living areas, a first-floor office, and a beautifully renovated kitchen. Outside the kitchen, step out onto the deck overhanging an amazing backyard with pond views and outdoor kitchen. Upstairs, you'll find generously sized bedrooms, while the fully finished walkout basement offers a dedicated gym space and opens to a backyard that's an entertainer's dream, complete with a brand-new outdoor kitchen/grilling area, beautiful stonework, custom lighting, and hot tub. This home is as functional as it is beautiful. The electrical panel has been upgraded, and the garage includes its own subpanel to support electric vehicle charging for two cars. The 8kW solar panel system helps reduce energy costs while maximizing efficiency. It's located with convenient access to highways near the award-winning 204 school district and shopping. Sq Footage is 2800 on the main floors plus 1200 in the walkout basement.
Property Specifics
| Single Family | |
| — | |
| — | |
| 2000 | |
| — | |
| — | |
| Yes | |
| 0.24 |
| — | |
| Country Club Village | |
| 613 / Annual | |
| — | |
| — | |
| — | |
| 12437961 | |
| 0718206006 |
Nearby Schools
| NAME: | DISTRICT: | DISTANCE: | |
|---|---|---|---|
|
Grade School
Brooks Elementary School |
204 | — | |
|
Middle School
Granger Middle School |
204 | Not in DB | |
|
High School
Metea Valley High School |
204 | Not in DB | |
Property History
| DATE: | EVENT: | PRICE: | SOURCE: |
|---|---|---|---|
| 9 Jan, 2020 | Sold | $468,000 | MRED MLS |
| 14 Nov, 2019 | Under contract | $479,900 | MRED MLS |
| 30 Oct, 2019 | Listed for sale | $479,900 | MRED MLS |
| 26 Sep, 2025 | Sold | $740,000 | MRED MLS |
| 22 Aug, 2025 | Under contract | $775,000 | MRED MLS |
| 4 Aug, 2025 | Listed for sale | $775,000 | MRED MLS |
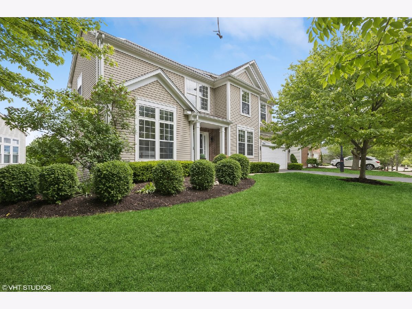
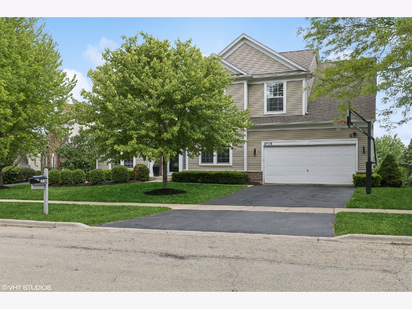
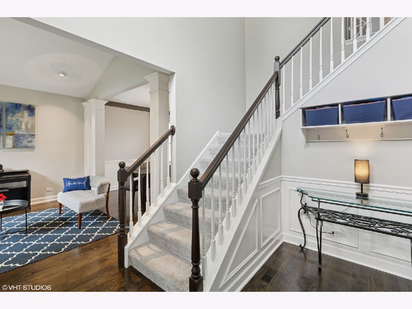
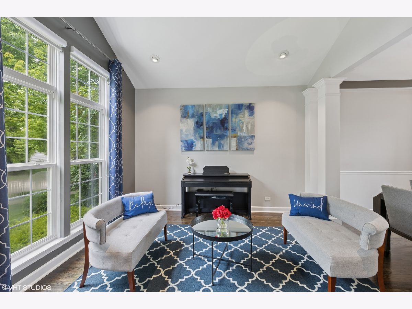
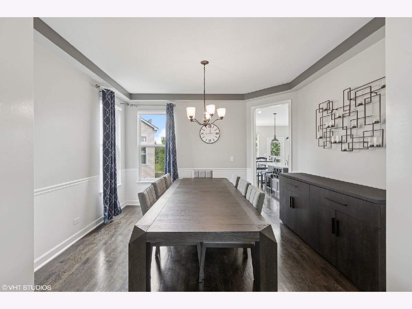
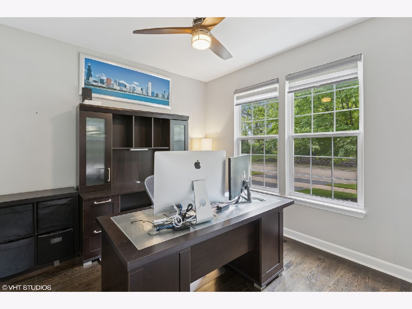
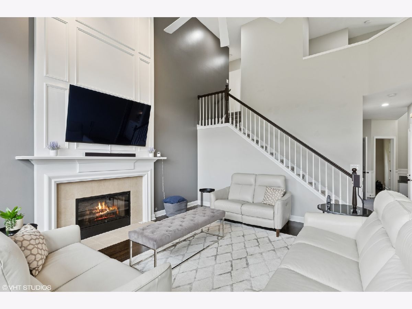
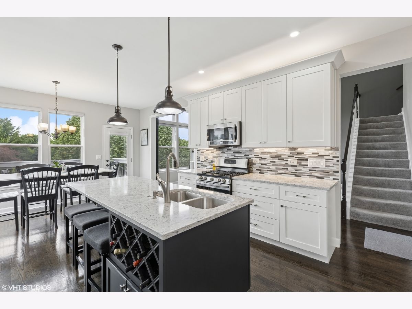
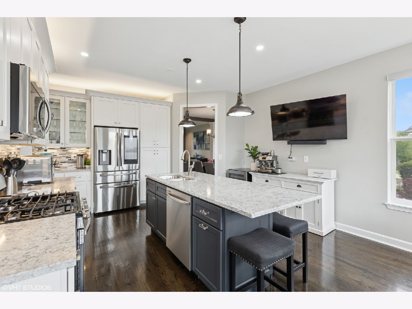
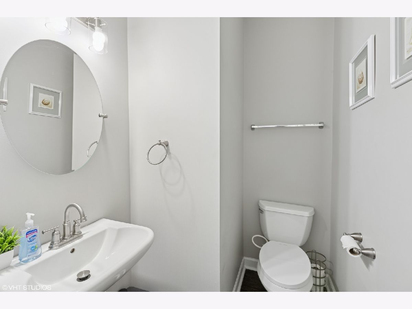
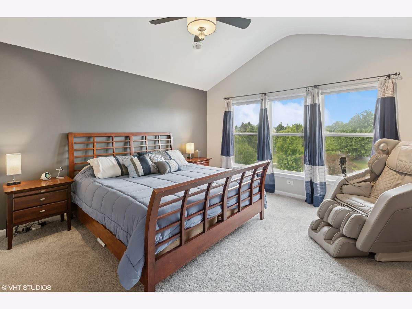
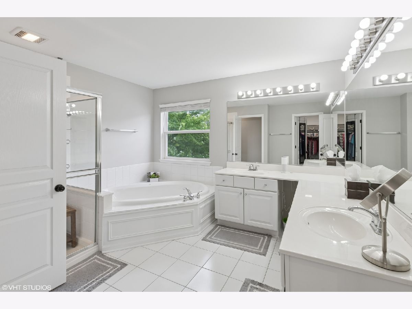
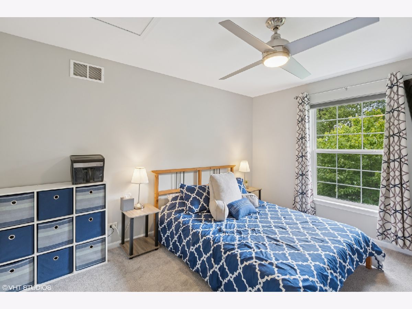
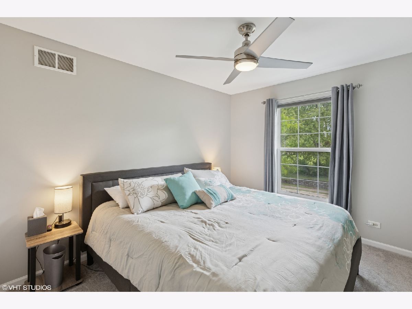
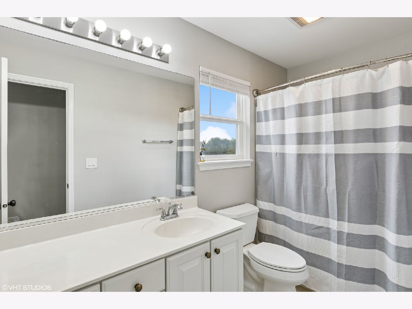
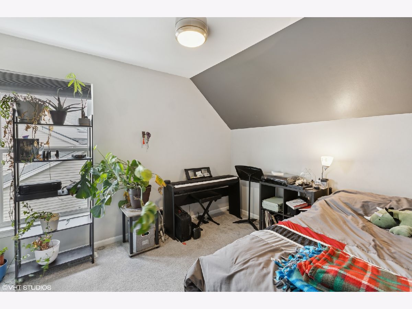
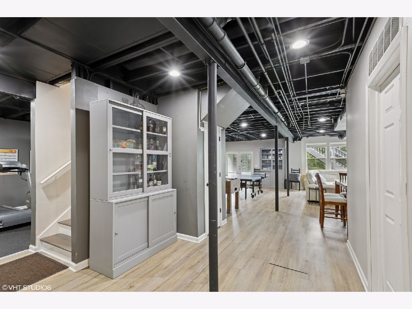
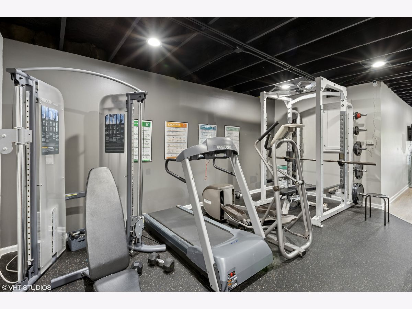
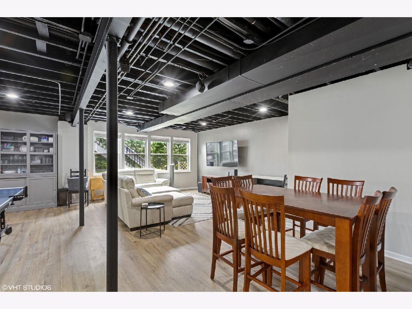
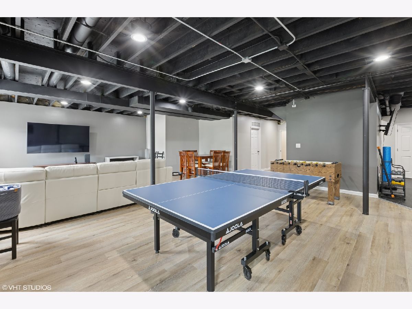
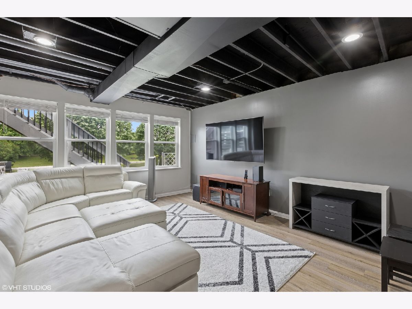
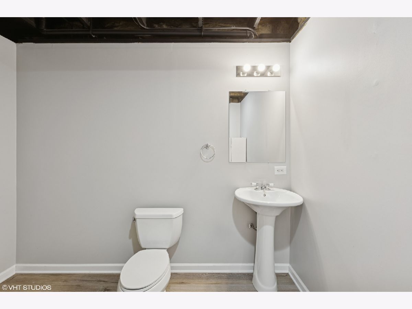
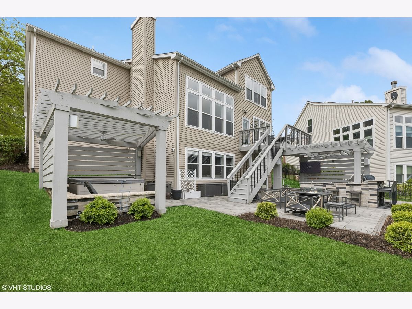
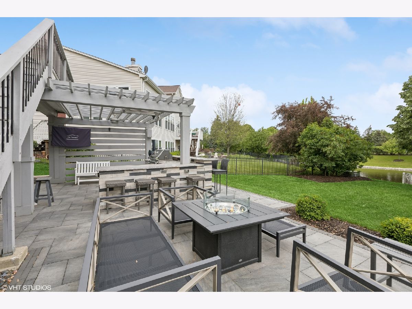
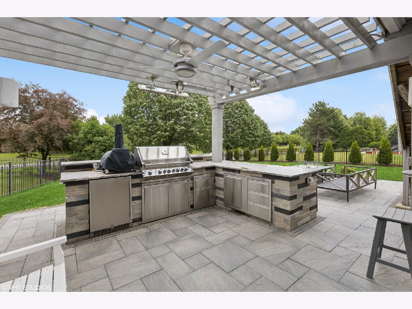
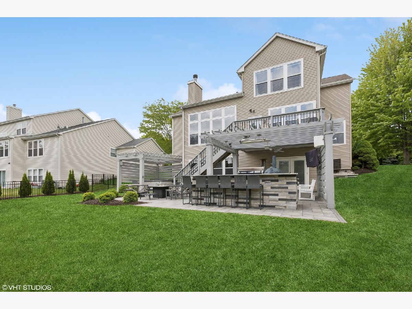
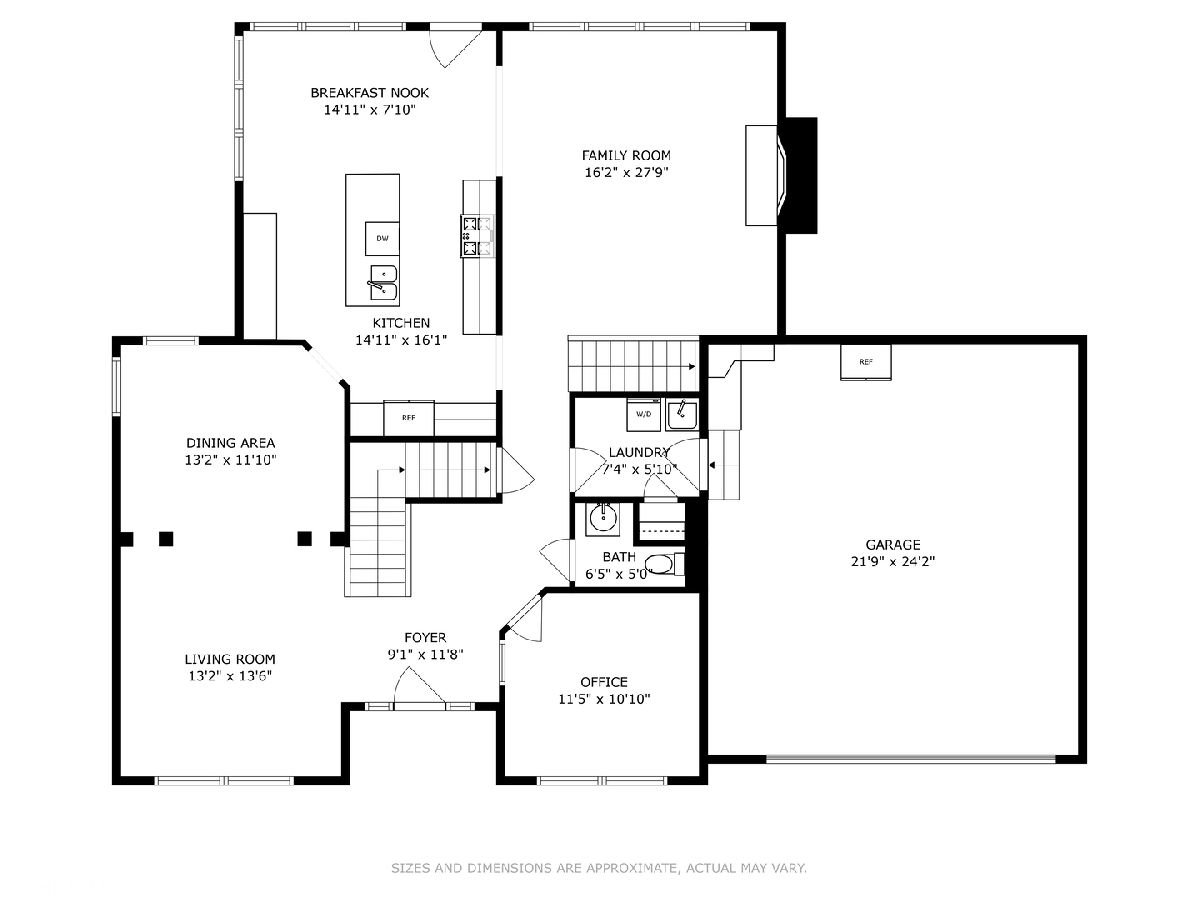
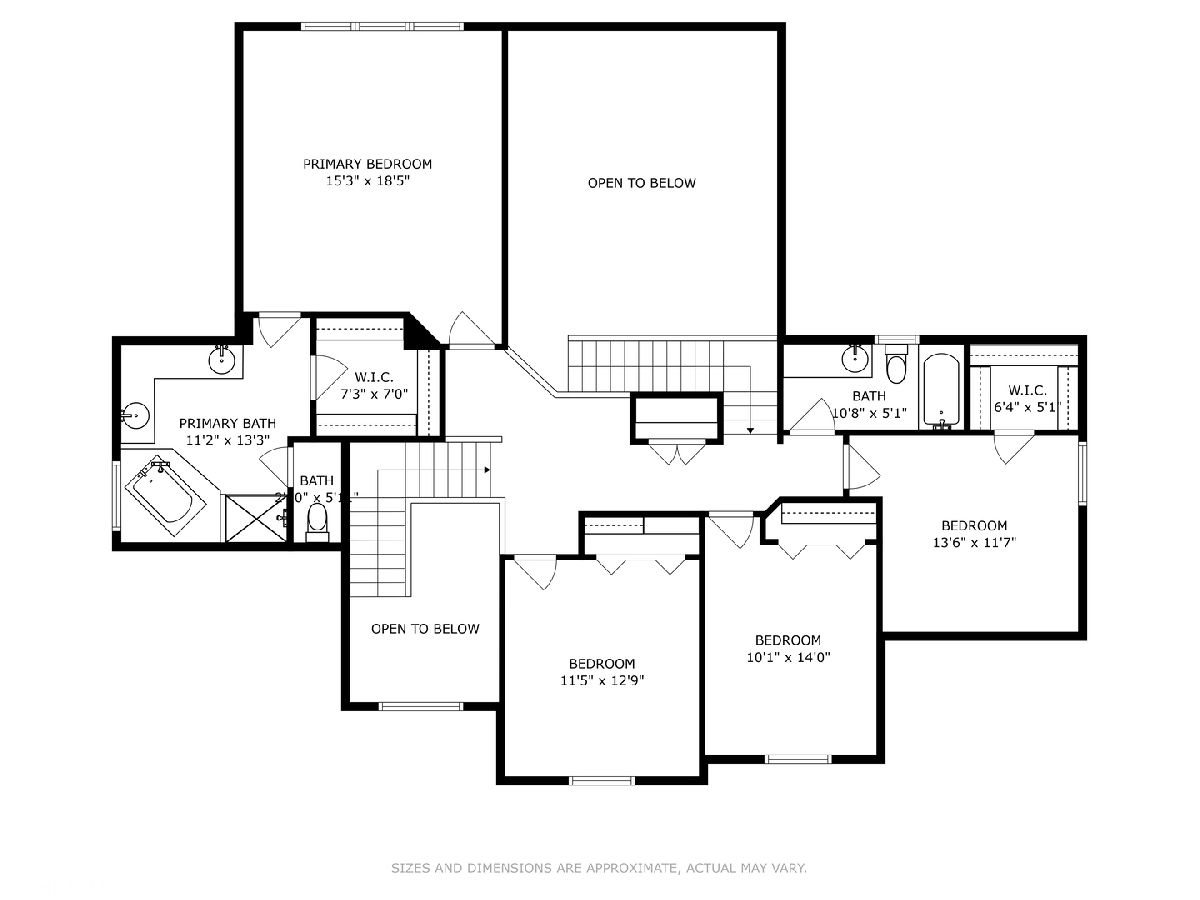
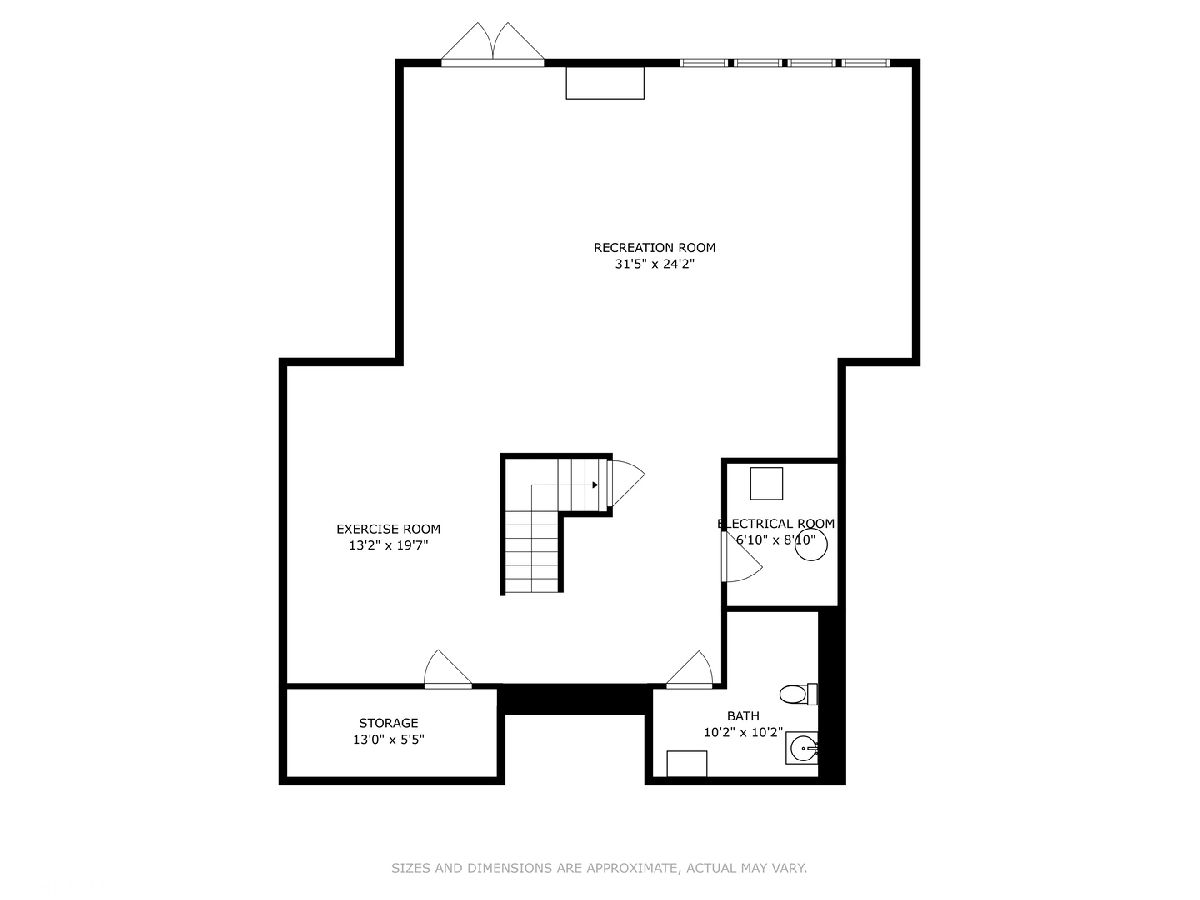
Room Specifics
Total Bedrooms: 4
Bedrooms Above Ground: 4
Bedrooms Below Ground: 0
Dimensions: —
Floor Type: —
Dimensions: —
Floor Type: —
Dimensions: —
Floor Type: —
Full Bathrooms: 4
Bathroom Amenities: Separate Shower,Double Sink,Soaking Tub
Bathroom in Basement: 1
Rooms: —
Basement Description: —
Other Specifics
| 2 | |
| — | |
| — | |
| — | |
| — | |
| 134X112 | |
| Full,Interior Stair | |
| — | |
| — | |
| — | |
| Not in DB | |
| — | |
| — | |
| — | |
| — |
Tax History
| Year | Property Taxes |
|---|---|
| 2020 | $12,933 |
| 2025 | $13,318 |
Contact Agent
Nearby Similar Homes
Nearby Sold Comparables
Contact Agent
Listing Provided By
@properties Christie's International Real Estate



