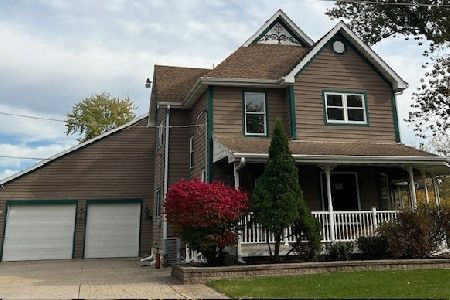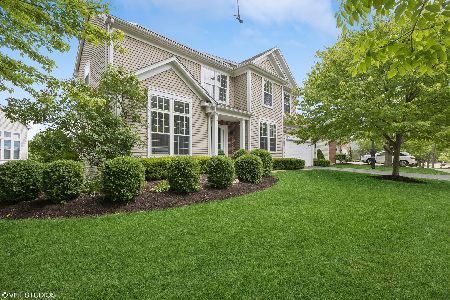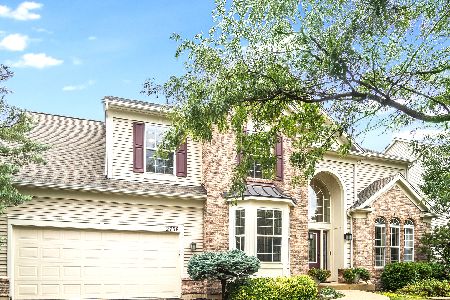2758 Palm Springs Lane, Aurora, Illinois 60502
$468,000
|
Sold
|
|
| Status: | Closed |
| Sqft: | 2,804 |
| Cost/Sqft: | $171 |
| Beds: | 4 |
| Baths: | 4 |
| Year Built: | 2000 |
| Property Taxes: | $12,933 |
| Days On Market: | 2239 |
| Lot Size: | 0,25 |
Description
Magnificent And Absolutely Stunning Home Offering A Perfect Blend Of Comfort And Design With Over 4000 Sq Ft Of Quality Living Space * Serenity Is At Its Best In This Backyard With Its Fountain Pond And Mature Trees * Freshly Painted In Neutral And Modern Colors * New, Dark Hardwood Floors Throughout First Floor * New, Carpet On 2nd Floor * This Elegant Floor Plan Offers 4 Or 5 (you Choose) Graciously Sized Bedrooms, 2 Full And 2 Half Bathrooms * Formal Dining Room * Office * Full Walk-Out Basement That Is Finished And Has A New BathRoom * The New Dream Kitchen Features 42" White Cabinetry With Gorgeous Quartz Counter-Tops And High-End Stainless-Steel Appliances * Casual Dining Area Offering Views Of The Magnificent Family Room And Backyard * Family Room Has An Impressive 2 Story Fireplace With A Wall Of Windows Overlooking Your Beautiful Backyard * Two Interior Staircases * Large Master Bath W/Dual Vanity, Separate Shower And Walk-In Closet * The Second Story Features Gorgeous View Of The Family Room And Yard * Acclaimed Naperville 204 Schools, Middle And Elementary Schools Are Walking Distance And High School Is Less Than 5 Minutes Drive * Roof - Newer * Furnace - Newer * Hot Water Tank - New * Location Is The Key For Any Property Investment And This House Offers Just That * Very Close To I-88, Metra Train Station And Shopping ** Why Not Make This Your Gem Of An Investment! **Pre-Approved Buyers Only**
Property Specifics
| Single Family | |
| — | |
| Traditional | |
| 2000 | |
| Full,Walkout | |
| WINCHESTER | |
| Yes | |
| 0.25 |
| Du Page | |
| Country Club Village | |
| 450 / Annual | |
| Insurance | |
| Public | |
| Public Sewer | |
| 10561454 | |
| 0718206006 |
Nearby Schools
| NAME: | DISTRICT: | DISTANCE: | |
|---|---|---|---|
|
Grade School
Brooks Elementary School |
204 | — | |
|
Middle School
Granger Middle School |
204 | Not in DB | |
|
High School
Metea Valley High School |
204 | Not in DB | |
Property History
| DATE: | EVENT: | PRICE: | SOURCE: |
|---|---|---|---|
| 9 Jan, 2020 | Sold | $468,000 | MRED MLS |
| 14 Nov, 2019 | Under contract | $479,900 | MRED MLS |
| 30 Oct, 2019 | Listed for sale | $479,900 | MRED MLS |
| 26 Sep, 2025 | Sold | $740,000 | MRED MLS |
| 22 Aug, 2025 | Under contract | $775,000 | MRED MLS |
| 4 Aug, 2025 | Listed for sale | $775,000 | MRED MLS |
Room Specifics
Total Bedrooms: 4
Bedrooms Above Ground: 4
Bedrooms Below Ground: 0
Dimensions: —
Floor Type: Carpet
Dimensions: —
Floor Type: Carpet
Dimensions: —
Floor Type: Carpet
Full Bathrooms: 4
Bathroom Amenities: Separate Shower,Double Sink,Soaking Tub
Bathroom in Basement: 1
Rooms: Breakfast Room,Office,Foyer,Family Room,Exercise Room
Basement Description: Exterior Access
Other Specifics
| 2.5 | |
| — | |
| Asphalt | |
| Deck, Patio, Porch, Storms/Screens | |
| Pond(s),Water View | |
| 134X79 | |
| — | |
| Full | |
| Vaulted/Cathedral Ceilings, Hardwood Floors, First Floor Laundry | |
| Range, Microwave, Dishwasher, High End Refrigerator, Washer, Dryer, Disposal, Stainless Steel Appliance(s) | |
| Not in DB | |
| Sidewalks, Street Lights, Street Paved | |
| — | |
| — | |
| Gas Log, Gas Starter |
Tax History
| Year | Property Taxes |
|---|---|
| 2020 | $12,933 |
| 2025 | $13,318 |
Contact Agent
Nearby Similar Homes
Nearby Sold Comparables
Contact Agent
Listing Provided By
Coldwell Banker Residential








