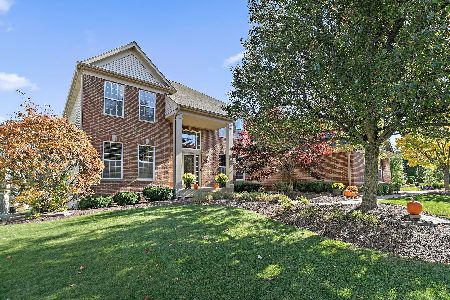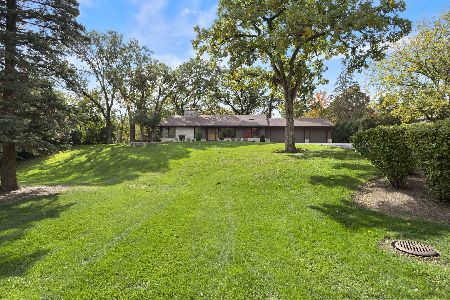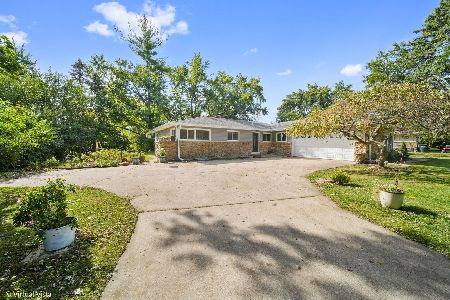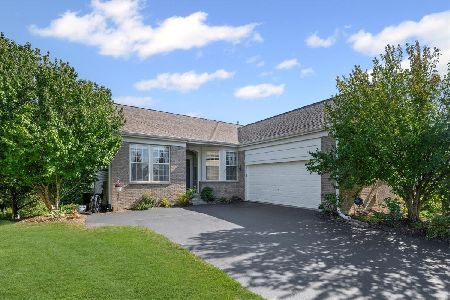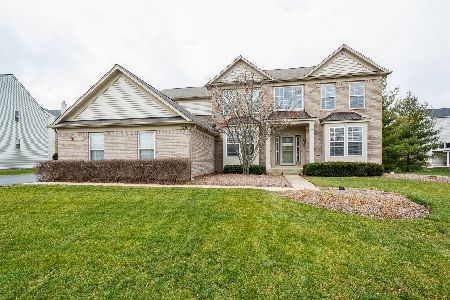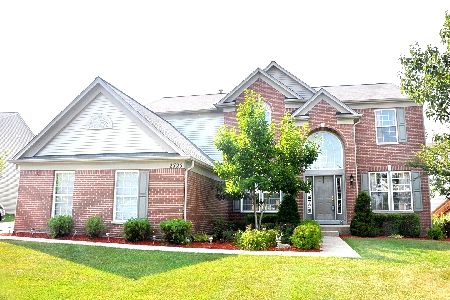2760 Connolly Lane, West Dundee, Illinois 60118
$360,000
|
Sold
|
|
| Status: | Closed |
| Sqft: | 3,159 |
| Cost/Sqft: | $120 |
| Beds: | 4 |
| Baths: | 3 |
| Year Built: | 2005 |
| Property Taxes: | $9,596 |
| Days On Market: | 6273 |
| Lot Size: | 0,27 |
Description
Fantastic Buckingham model w/ hardwood in entry and upgraded kitchen, dual staircases, 2 story extended FR w/FP and floor to ceiling windows! Huge master connects to upgraded ultra bath w/ ceramic tile, 2 vanities, 2 WICs, whirlpool tub & sep shower. Professionally landscaped, full walkout bmnt, deck, and 3 car garage. Move-in condition! A must see!
Property Specifics
| Single Family | |
| — | |
| Traditional | |
| 2005 | |
| Full,Walkout | |
| BUCKINGHAM | |
| No | |
| 0.27 |
| Kane | |
| Carrington Reserve | |
| 48 / Monthly | |
| Insurance,Other | |
| Public | |
| Sewer-Storm | |
| 07026008 | |
| 0320477004 |
Property History
| DATE: | EVENT: | PRICE: | SOURCE: |
|---|---|---|---|
| 31 Dec, 2008 | Sold | $360,000 | MRED MLS |
| 24 Dec, 2008 | Under contract | $379,900 | MRED MLS |
| — | Last price change | $399,900 | MRED MLS |
| 16 Sep, 2008 | Listed for sale | $434,900 | MRED MLS |
Room Specifics
Total Bedrooms: 4
Bedrooms Above Ground: 4
Bedrooms Below Ground: 0
Dimensions: —
Floor Type: Carpet
Dimensions: —
Floor Type: Carpet
Dimensions: —
Floor Type: Carpet
Full Bathrooms: 3
Bathroom Amenities: Whirlpool,Separate Shower,Double Sink
Bathroom in Basement: 0
Rooms: Den,Foyer,Office
Basement Description: —
Other Specifics
| 3 | |
| Concrete Perimeter | |
| Asphalt | |
| Deck, Patio | |
| Landscaped | |
| 86X118X106X118 | |
| Unfinished | |
| Full | |
| Vaulted/Cathedral Ceilings | |
| Range, Microwave, Dishwasher, Refrigerator, Washer, Dryer, Disposal | |
| Not in DB | |
| Sidewalks, Street Lights, Street Paved | |
| — | |
| — | |
| Wood Burning, Gas Log, Gas Starter |
Tax History
| Year | Property Taxes |
|---|---|
| 2008 | $9,596 |
Contact Agent
Nearby Similar Homes
Nearby Sold Comparables
Contact Agent
Listing Provided By
Berkshire Hathaway HomeServices Starck Real Estate

