2725 Carrington Drive, West Dundee, Illinois 60118
$340,000
|
Sold
|
|
| Status: | Closed |
| Sqft: | 3,035 |
| Cost/Sqft: | $115 |
| Beds: | 4 |
| Baths: | 3 |
| Year Built: | 2004 |
| Property Taxes: | $10,156 |
| Days On Market: | 1975 |
| Lot Size: | 0,23 |
Description
Popular Birmingham model with dramatic two story entry has an ideal floor plan for family living and entertaining. The two story family room with fireplace is open to the kitchen and eating area for a "great room" effect. Gourmet kitchen with 42" cabinets, Corian counters, walk-in pantry, large island and planning desk. Don't miss the handy butler pantry too! First floor office and laundry room make life easier! Wood flooring throughout entire first floor. The large master bedroom has private luxury bath with double sink vanity, Jacuzzi tub, walk-in shower and huge walk-in closet. Full basement with rough-in for bathroom waiting for your finishing touches! New ejector pump and water heater July 2020. Brick patio and 3 car sideload garage. Lovely newer area near nature preserve with trails, pond, lakes, playground & more. Conveniently located minutes to I-90, restaurants, shopping, etc. Three high schools to choose from by application through d300Pathways. Don't miss this fantastic opportunity to own a beautiful home at a great price!
Property Specifics
| Single Family | |
| — | |
| — | |
| 2004 | |
| Full | |
| BIRMINGHAM | |
| No | |
| 0.23 |
| Kane | |
| Carrington Reserve | |
| 37 / Monthly | |
| Insurance,Snow Removal,Other | |
| Lake Michigan | |
| Public Sewer, Sewer-Storm, Overhead Sewers | |
| 10835044 | |
| 0320477019 |
Nearby Schools
| NAME: | DISTRICT: | DISTANCE: | |
|---|---|---|---|
|
Grade School
Sleepy Hollow Elementary School |
300 | — | |
Property History
| DATE: | EVENT: | PRICE: | SOURCE: |
|---|---|---|---|
| 18 Apr, 2015 | Under contract | $0 | MRED MLS |
| 16 Mar, 2015 | Listed for sale | $0 | MRED MLS |
| 26 Oct, 2020 | Sold | $340,000 | MRED MLS |
| 27 Sep, 2020 | Under contract | $350,000 | MRED MLS |
| 25 Aug, 2020 | Listed for sale | $350,000 | MRED MLS |
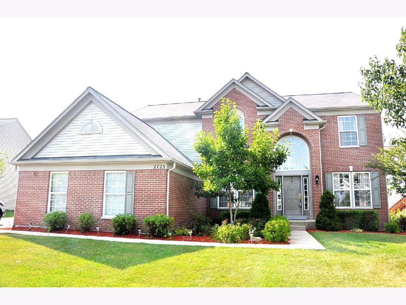
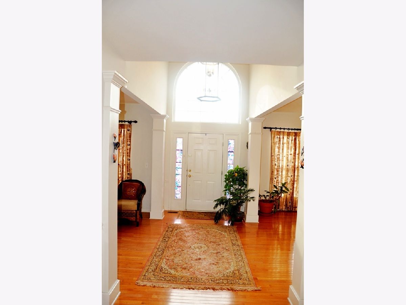
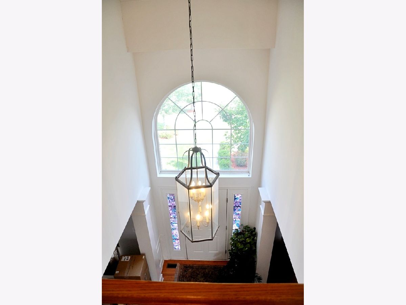
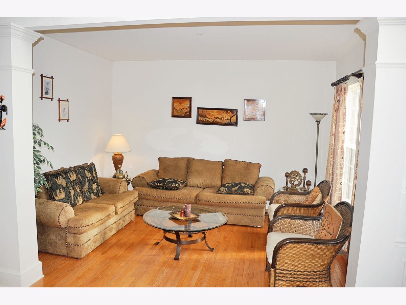
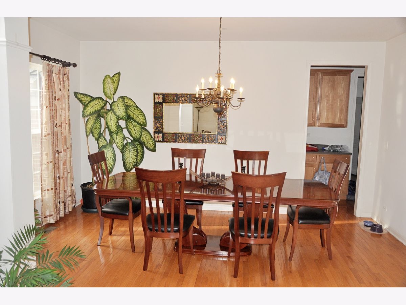
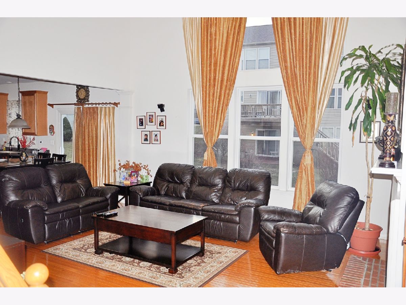
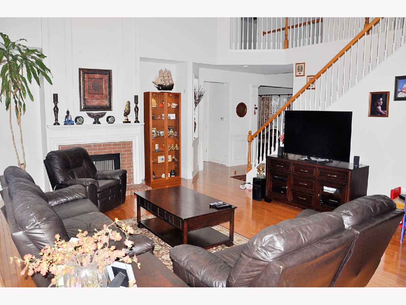
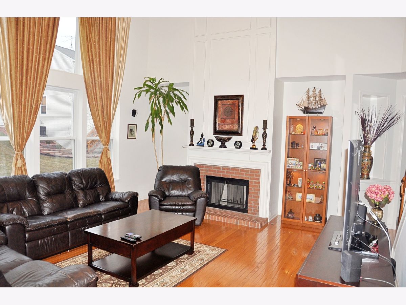
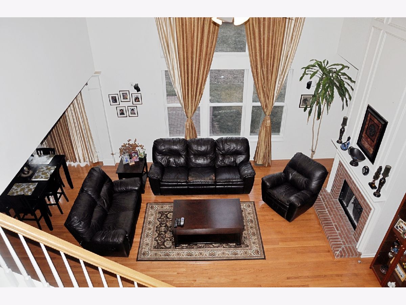
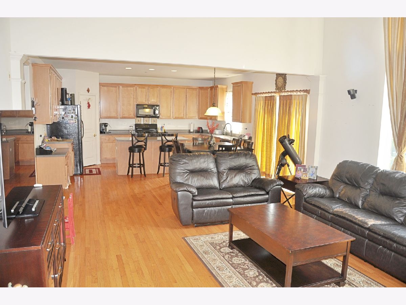
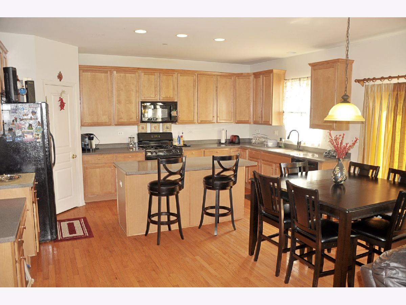
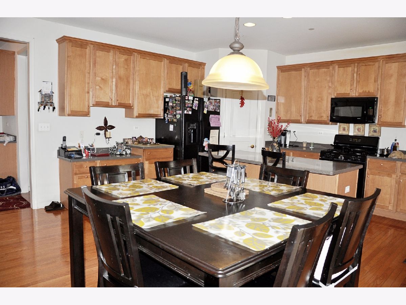
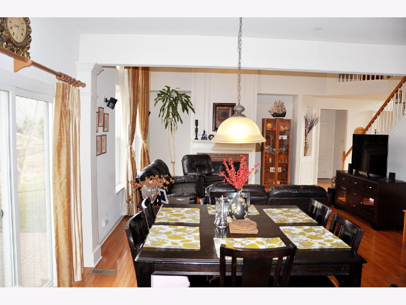
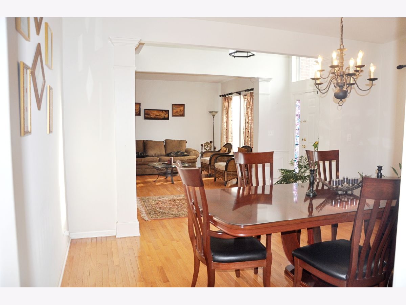
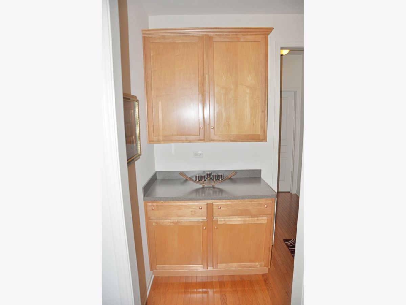
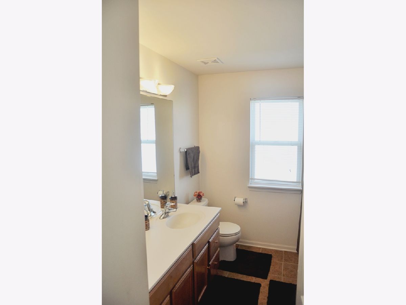
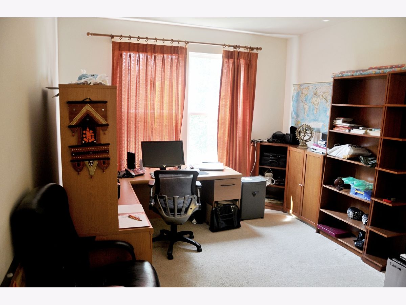
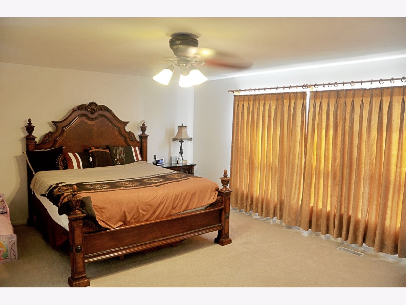
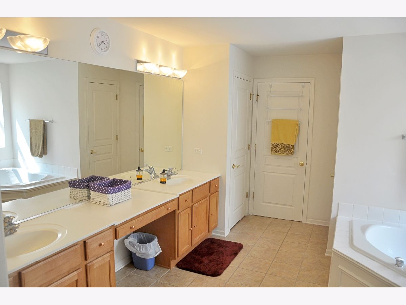
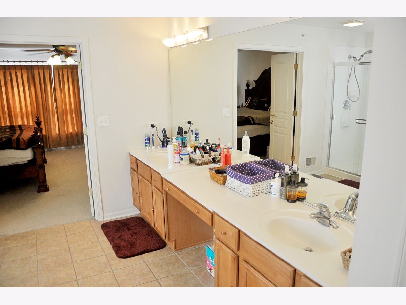
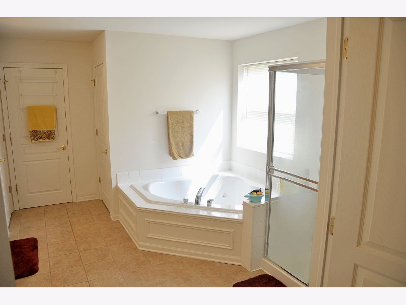
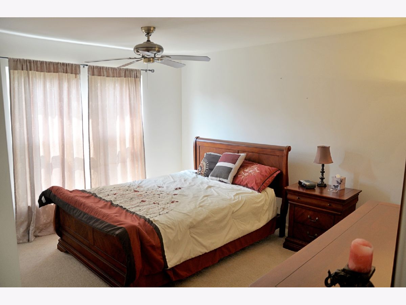
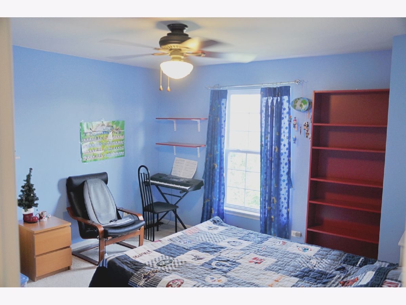
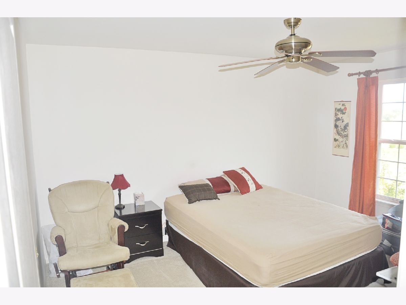
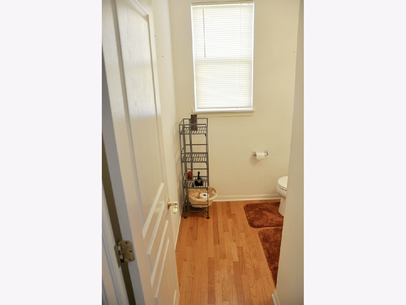
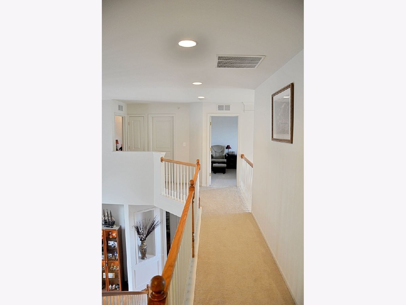
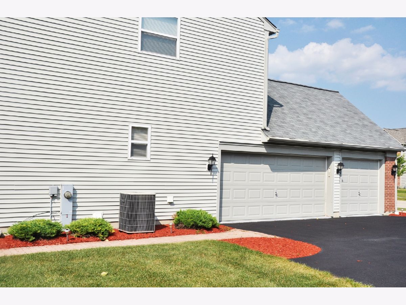
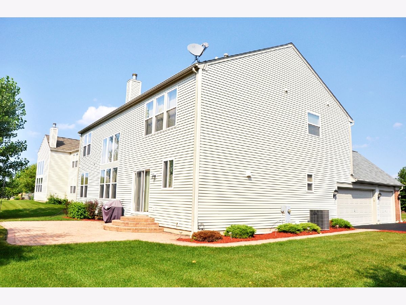
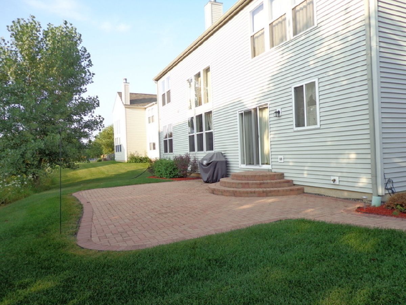
Room Specifics
Total Bedrooms: 4
Bedrooms Above Ground: 4
Bedrooms Below Ground: 0
Dimensions: —
Floor Type: Carpet
Dimensions: —
Floor Type: Carpet
Dimensions: —
Floor Type: Carpet
Full Bathrooms: 3
Bathroom Amenities: Whirlpool,Separate Shower,Double Sink
Bathroom in Basement: 0
Rooms: Office
Basement Description: Unfinished,Bathroom Rough-In
Other Specifics
| 3 | |
| Concrete Perimeter | |
| Asphalt,Side Drive | |
| Patio, Brick Paver Patio, Storms/Screens | |
| — | |
| 60X108 | |
| Unfinished | |
| Full | |
| Vaulted/Cathedral Ceilings, Hardwood Floors, First Floor Laundry, Walk-In Closet(s), Ceiling - 10 Foot, Separate Dining Room, Some Wall-To-Wall Cp | |
| Range, Microwave, Dishwasher, Refrigerator, Washer, Dryer, Disposal, Gas Oven | |
| Not in DB | |
| Park, Curbs, Sidewalks, Street Lights, Street Paved | |
| — | |
| — | |
| Gas Log |
Tax History
| Year | Property Taxes |
|---|---|
| 2020 | $10,156 |
Contact Agent
Nearby Sold Comparables
Contact Agent
Listing Provided By
RE/MAX Central Inc.




