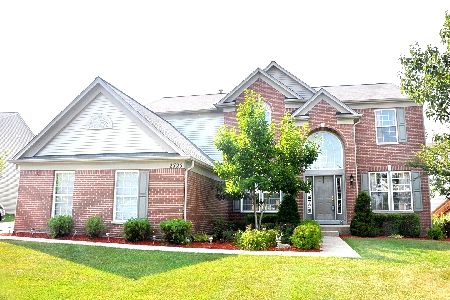2786 Connolly Lane, West Dundee, Illinois 60118
$380,000
|
Sold
|
|
| Status: | Closed |
| Sqft: | 3,405 |
| Cost/Sqft: | $115 |
| Beds: | 4 |
| Baths: | 4 |
| Year Built: | 2004 |
| Property Taxes: | $11,701 |
| Days On Market: | 4387 |
| Lot Size: | 0,36 |
Description
Pride of Ownership.Highly upgraded Buckingham model w/ 3400+ sq ft hosts an In-Law Suite,Granite Kitchen w/ Butlers Pantry,Finished Walk-Out Basement w/ Wet Bar & Custom 133" Home Theatre.Minutes from I90 and Sherman Hospital,this home has it all and shows like a model.New SS Appliances,Hardwood Floors,Brick Paver Patio,Heated 3 Car Garage,In Ground Sprinkler CAT5 connection throughout.
Property Specifics
| Single Family | |
| — | |
| — | |
| 2004 | |
| Full,Walkout | |
| BUCKINGHAM | |
| No | |
| 0.36 |
| Kane | |
| Carrington Reserve | |
| 40 / Monthly | |
| Insurance,Other | |
| Public | |
| Sewer-Storm | |
| 08518963 | |
| 0320477002 |
Property History
| DATE: | EVENT: | PRICE: | SOURCE: |
|---|---|---|---|
| 31 May, 2014 | Sold | $380,000 | MRED MLS |
| 14 Apr, 2014 | Under contract | $390,900 | MRED MLS |
| — | Last price change | $399,000 | MRED MLS |
| 17 Jan, 2014 | Listed for sale | $399,000 | MRED MLS |
Room Specifics
Total Bedrooms: 4
Bedrooms Above Ground: 4
Bedrooms Below Ground: 0
Dimensions: —
Floor Type: Carpet
Dimensions: —
Floor Type: Carpet
Dimensions: —
Floor Type: Carpet
Full Bathrooms: 4
Bathroom Amenities: —
Bathroom in Basement: 1
Rooms: Den,Foyer,Theatre Room
Basement Description: Finished
Other Specifics
| 3 | |
| Concrete Perimeter | |
| Asphalt | |
| Deck, Patio | |
| Landscaped | |
| 91X118X92X119 | |
| — | |
| Full | |
| Vaulted/Cathedral Ceilings | |
| Range, Microwave, Dishwasher, Refrigerator, Washer, Dryer, Disposal | |
| Not in DB | |
| Sidewalks, Street Lights, Street Paved | |
| — | |
| — | |
| Gas Log, Gas Starter |
Tax History
| Year | Property Taxes |
|---|---|
| 2014 | $11,701 |
Contact Agent
Nearby Sold Comparables
Contact Agent
Listing Provided By
Related Realty





