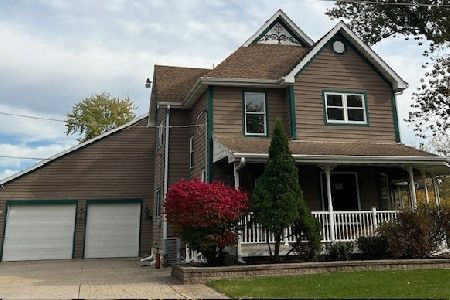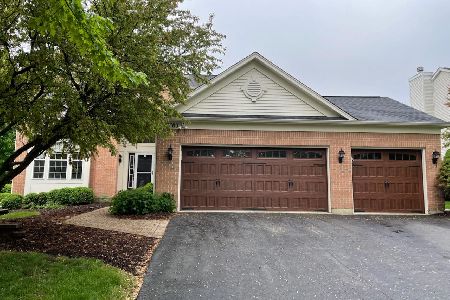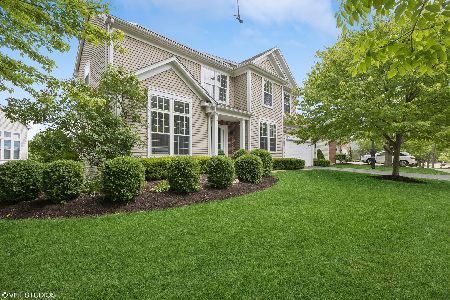2788 Palm Springs Lane, Aurora, Illinois 60502
$535,000
|
Sold
|
|
| Status: | Closed |
| Sqft: | 3,075 |
| Cost/Sqft: | $184 |
| Beds: | 4 |
| Baths: | 3 |
| Year Built: | 2001 |
| Property Taxes: | $13,188 |
| Days On Market: | 1182 |
| Lot Size: | 0,23 |
Description
**Mortgate rate buy down upto 2% of Financed amount for qualified buyers** Amazing, spacious home in a ready move-in condition in the great location of Country Club Village neighborhood in Aurora with 204 School district, near to Metra, I-88, Schools, restaurants and Shopping. This Freshly painted home comes with a beautiful backyard with huge brick patio and with spectacular pond view that anybody would love in every season of the year. Walk into the home to a wide-open foyer, leading to a bright and large living room with arched window, followed by dining room with the pond view. The house floorplan provides both front and back staircases for convenience, a large two-story family room with fireplace, a very spacious kitchen with center island and large breakfast area for perfect gathering and hosting family and guests. The first floor has a den that can be used as office room or bedroom. The kitchen has 42-inch cabinets, pantry, all stainless-steel appliances, Quartz countertop and Quartz backsplash. The spacious master suite with a big master bath with dual sinks, stand-in shower, whirlpool tub and a huge walk-in closet. The full unfinished basement provides lot of space and ready for your finishing touches. Recent upgrades include - Paint (Sep 2022), Quartz countertops with backsplash (Feb 2022), Hardwood floors across first floor (Jan 2022), Water heater (Feb 2022), Washing machine (2019), Gas range (2017), Roof (2015). **Professional Photos will be available soon**
Property Specifics
| Single Family | |
| — | |
| — | |
| 2001 | |
| — | |
| — | |
| Yes | |
| 0.23 |
| Du Page | |
| Country Club Village | |
| 600 / Annual | |
| — | |
| — | |
| — | |
| 11635398 | |
| 0718206003 |
Nearby Schools
| NAME: | DISTRICT: | DISTANCE: | |
|---|---|---|---|
|
Grade School
Brooks Elementary School |
204 | — | |
|
Middle School
Granger Middle School |
204 | Not in DB | |
|
High School
Metea Valley High School |
204 | Not in DB | |
Property History
| DATE: | EVENT: | PRICE: | SOURCE: |
|---|---|---|---|
| 2 Dec, 2022 | Sold | $535,000 | MRED MLS |
| 19 Oct, 2022 | Under contract | $564,900 | MRED MLS |
| — | Last price change | $575,000 | MRED MLS |
| 21 Sep, 2022 | Listed for sale | $575,000 | MRED MLS |
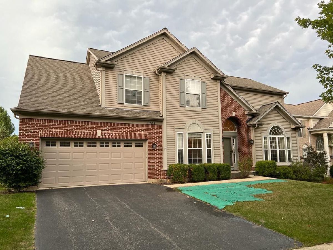
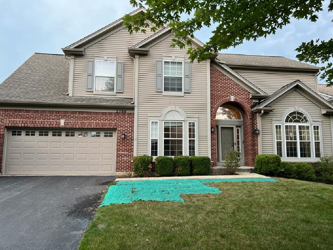
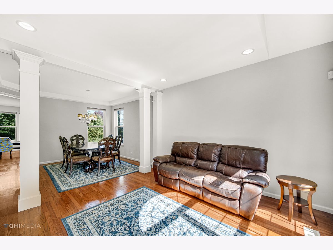
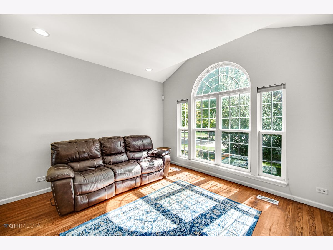
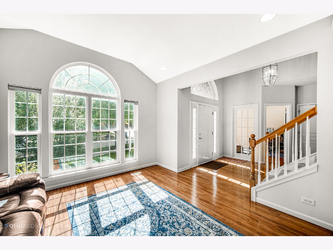
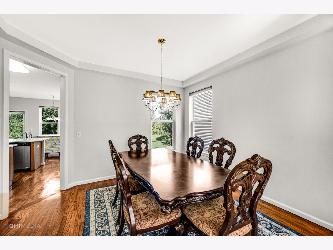
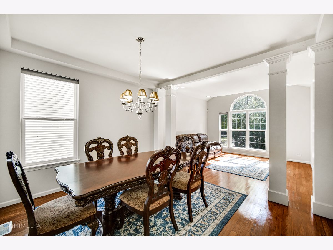
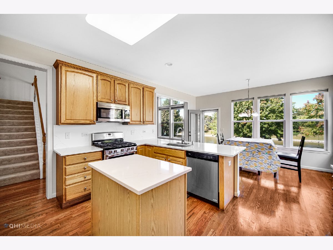
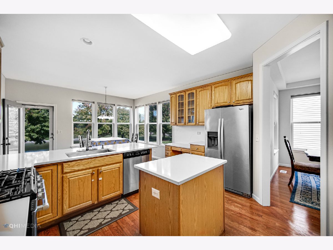
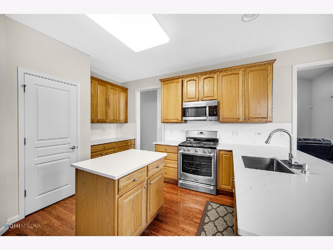
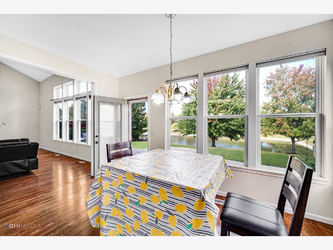
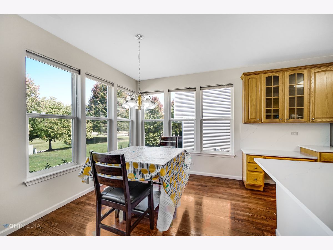
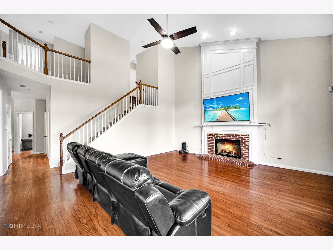
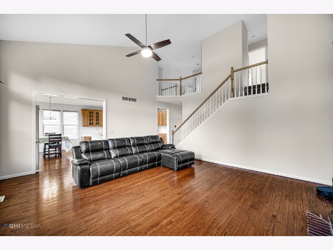
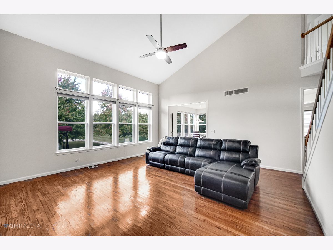
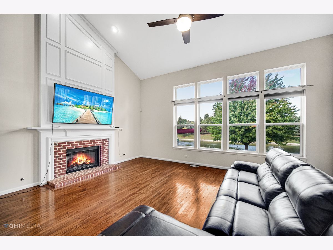
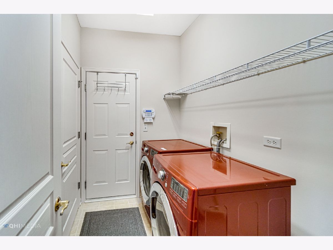
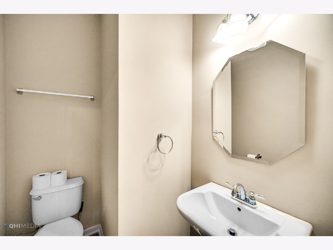
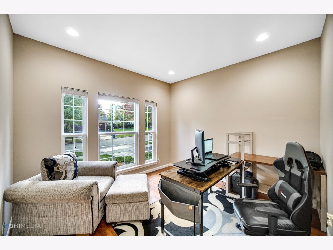
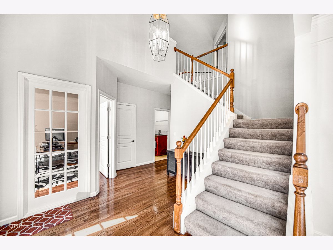
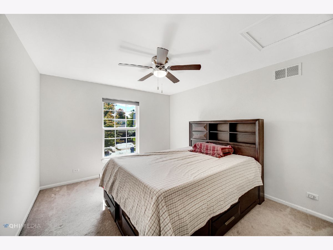
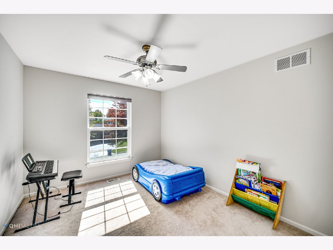
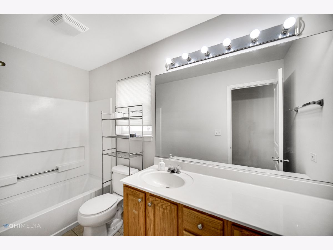
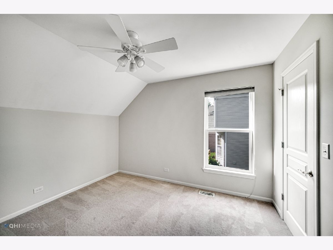
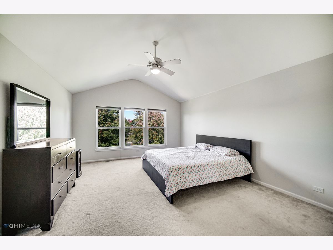
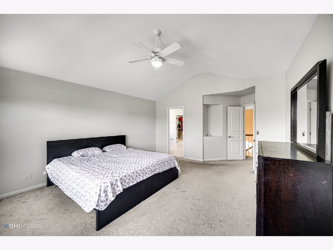
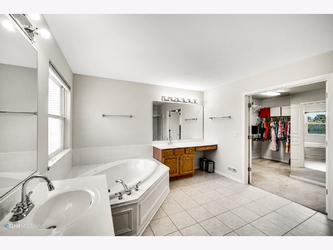
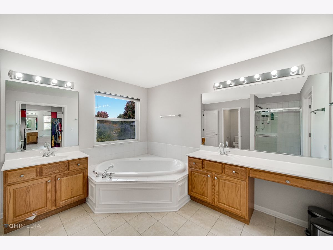
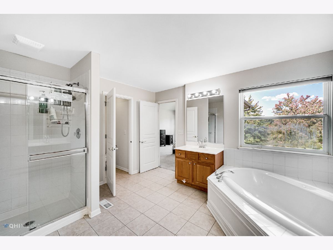
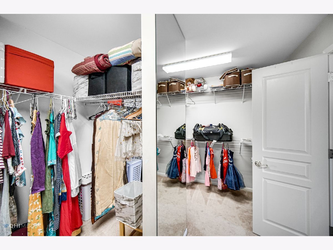
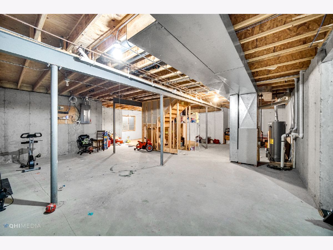
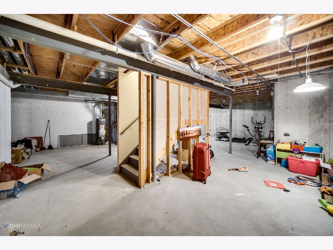
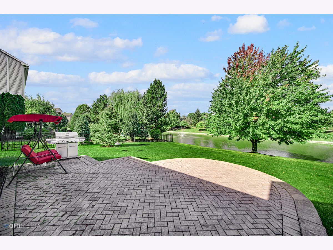
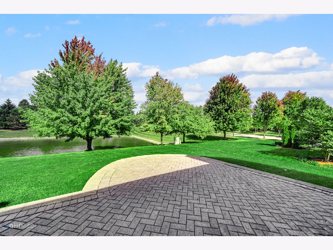
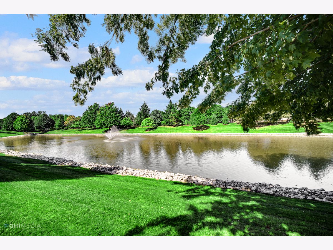
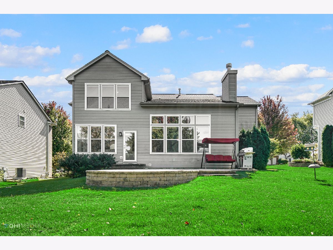
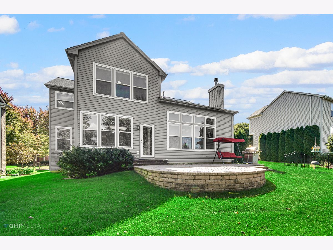
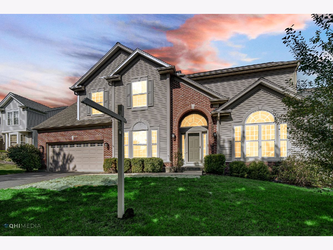
Room Specifics
Total Bedrooms: 4
Bedrooms Above Ground: 4
Bedrooms Below Ground: 0
Dimensions: —
Floor Type: —
Dimensions: —
Floor Type: —
Dimensions: —
Floor Type: —
Full Bathrooms: 3
Bathroom Amenities: Whirlpool,Separate Shower,Double Sink
Bathroom in Basement: 0
Rooms: —
Basement Description: Unfinished
Other Specifics
| 2 | |
| — | |
| Asphalt | |
| — | |
| — | |
| 75X134 | |
| Full | |
| — | |
| — | |
| — | |
| Not in DB | |
| — | |
| — | |
| — | |
| — |
Tax History
| Year | Property Taxes |
|---|---|
| 2022 | $13,188 |
Contact Agent
Nearby Similar Homes
Nearby Sold Comparables
Contact Agent
Listing Provided By
Real People Realty



