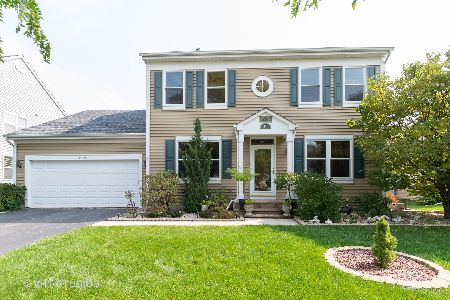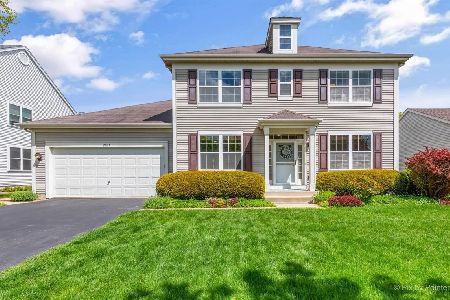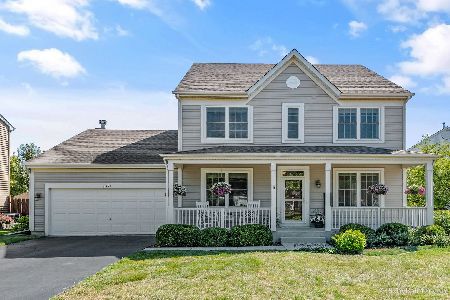2831 Stockberry Lane, West Chicago, Illinois 60185
$349,000
|
Sold
|
|
| Status: | Closed |
| Sqft: | 2,440 |
| Cost/Sqft: | $139 |
| Beds: | 4 |
| Baths: | 3 |
| Year Built: | 1999 |
| Property Taxes: | $8,647 |
| Days On Market: | 2019 |
| Lot Size: | 0,18 |
Description
~*ST.CHARLES SCHOOLS*~ D#303~ The Cornerstone Lakes Favorite Plan, The "Hearthstone"! 4 Bedrooms + 2 Full/1 Half Bathrooms + Den + Full Finished Basement. Front porch welcomes you! Foyer flows to Den with double doors-think office, study, or play space. Front Living Room leads to Dining Room, just off the Kitchen. Open Kitchen features double oven, tons of 42in cabinets and counter space with large breakfast bar and deep pantry and overlooks Eating Area, Extended Family Room with fireplace, and great outdoor living space. Powder Room and large Mud Room on main level. Master Suite highlighted with vaulted ceilings and natural light, Its bathroom offers large walk-in closet, dual vanity, separate shower and tub, plus private commode area. 3 more bedrooms, and hall bath w/ dual vanity and separate tub/commode area, allowing maximum efficiency, upstairs. Full Finished Open Basement has Rec Room, Office/Hobby Space, Laundry, tons of storage, and roughed-in plumbing! White 6 panel doors/trim throughout. Maximum living space with amazing tiered Trex deck accessible from sliding glass doors off Eating Area. Mud Room, off 2-car attached Garage, offers alternate laundry hook up. Value-Added Features: (2020) Carpet; (2016) Roof, AC, Furnace; (2015) Water Heater. ***Walk to Norton Creek Elementary*** AGENTS AND/OR PROSPECTIVE BUYERS EXPOSED TO COVID 19 OR WITH A COUGH OR FEVER ARE NOT TO ENTER THE HOME UNTIL THEY RECEIVE MEDICAL CLEARANCE.
Property Specifics
| Single Family | |
| — | |
| — | |
| 1999 | |
| Full | |
| HEARTHSTONE | |
| No | |
| 0.18 |
| Du Page | |
| Cornerstone Lakes | |
| 100 / Annual | |
| Other | |
| Public | |
| Public Sewer | |
| 10792518 | |
| 0119305037 |
Nearby Schools
| NAME: | DISTRICT: | DISTANCE: | |
|---|---|---|---|
|
Grade School
Norton Creek Elementary School |
303 | — | |
|
Middle School
Wredling Middle School |
303 | Not in DB | |
|
High School
St. Charles East High School |
303 | Not in DB | |
Property History
| DATE: | EVENT: | PRICE: | SOURCE: |
|---|---|---|---|
| 4 Sep, 2020 | Sold | $349,000 | MRED MLS |
| 28 Jul, 2020 | Under contract | $339,108 | MRED MLS |
| 23 Jul, 2020 | Listed for sale | $339,108 | MRED MLS |
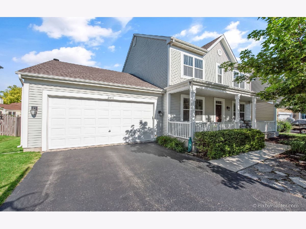
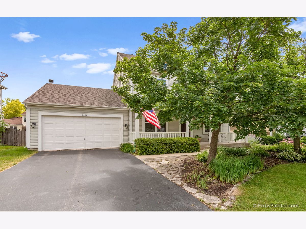
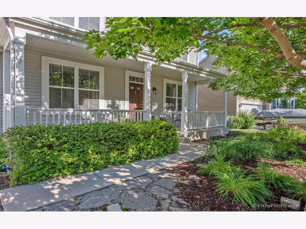
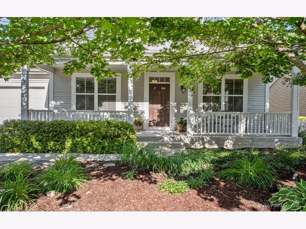
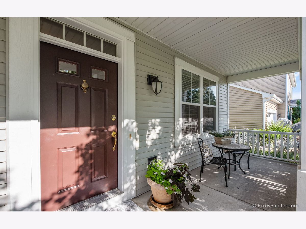
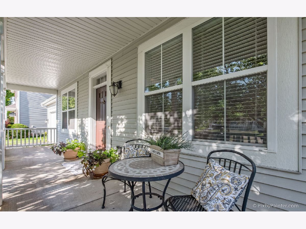
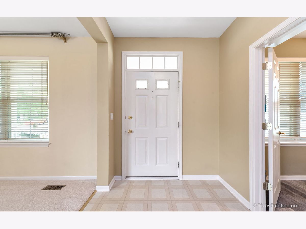
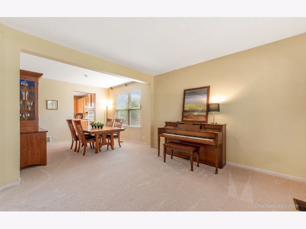

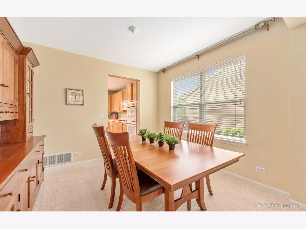

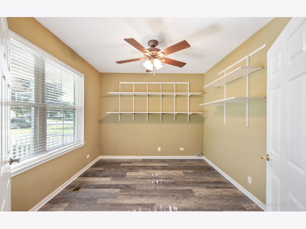
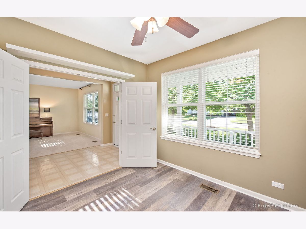
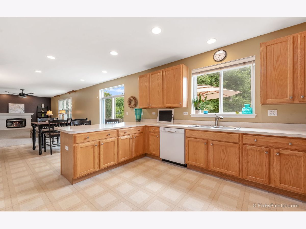
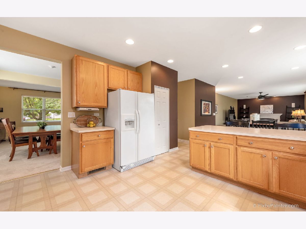
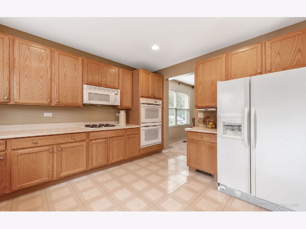
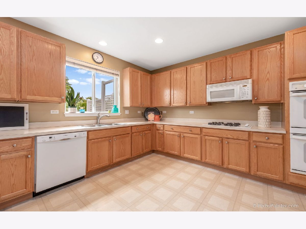
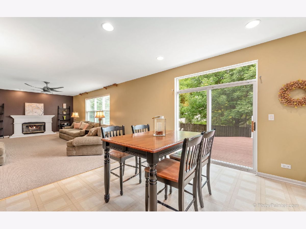
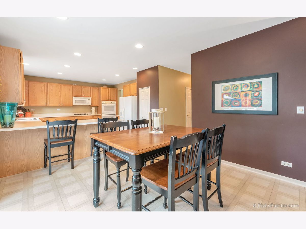
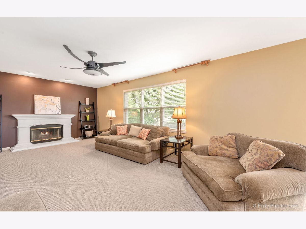
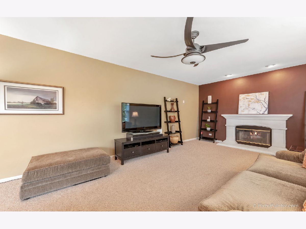
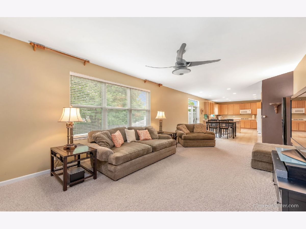
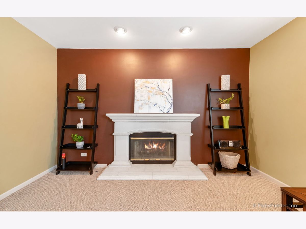
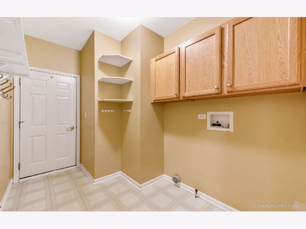
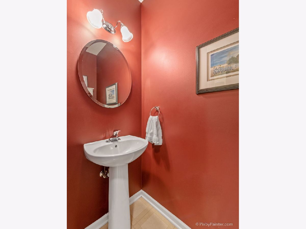
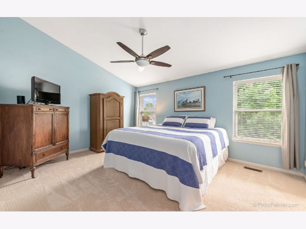
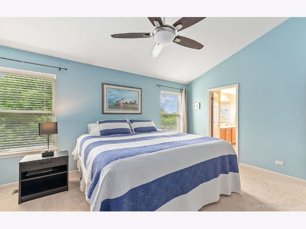
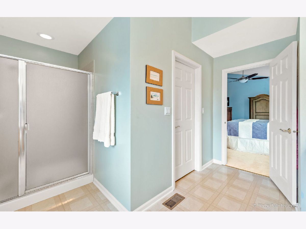
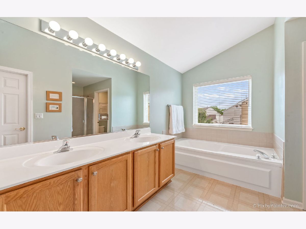
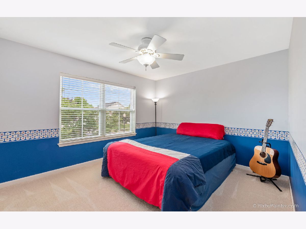
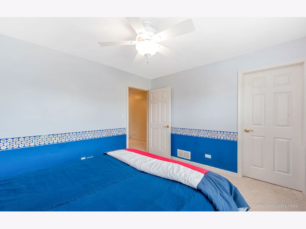
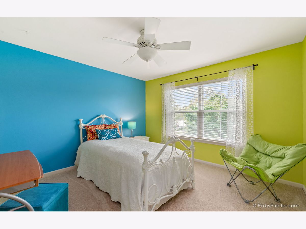
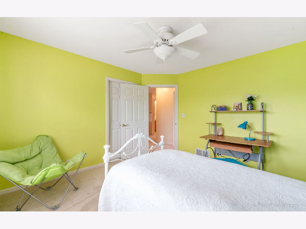
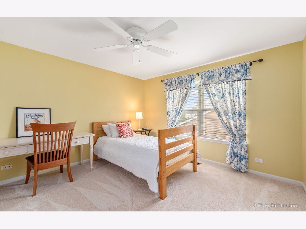
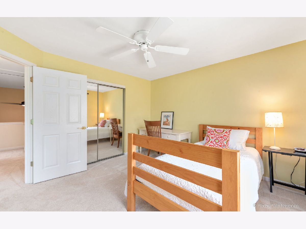
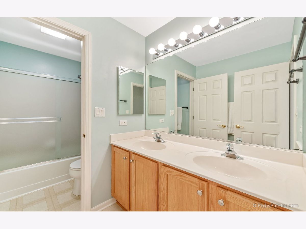
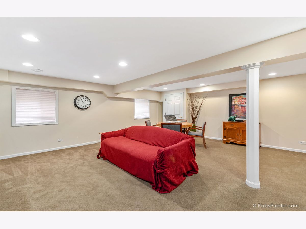
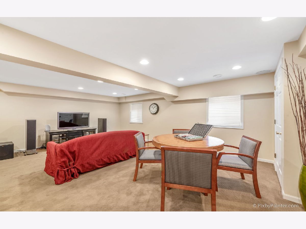
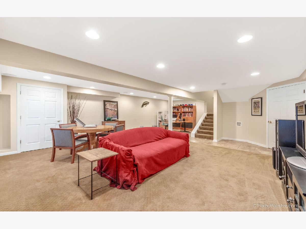
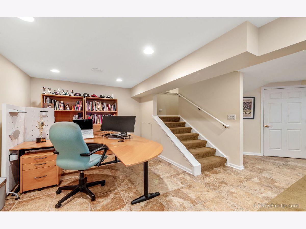
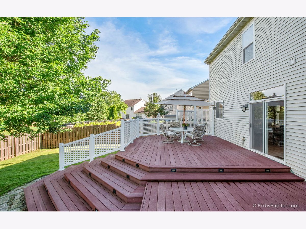
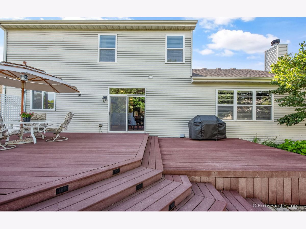
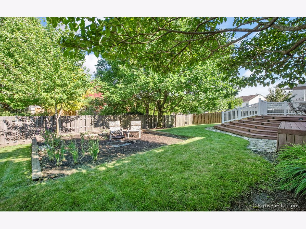
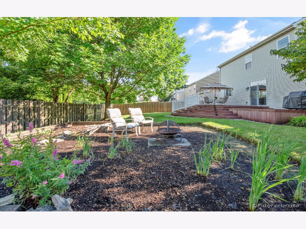
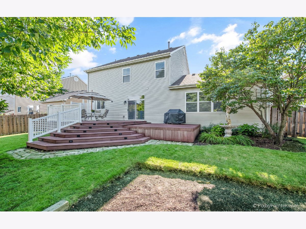
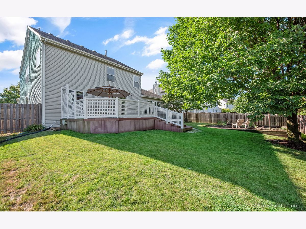
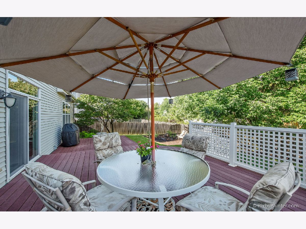
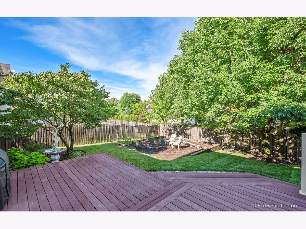
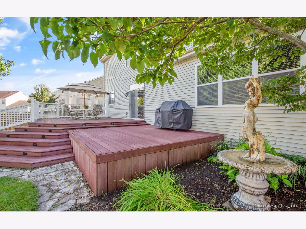
Room Specifics
Total Bedrooms: 4
Bedrooms Above Ground: 4
Bedrooms Below Ground: 0
Dimensions: —
Floor Type: Carpet
Dimensions: —
Floor Type: Carpet
Dimensions: —
Floor Type: Carpet
Full Bathrooms: 3
Bathroom Amenities: Separate Shower,Double Sink,Soaking Tub
Bathroom in Basement: 0
Rooms: Office,Recreation Room,Mud Room,Den
Basement Description: Finished
Other Specifics
| 2 | |
| Concrete Perimeter | |
| Asphalt | |
| Deck, Porch | |
| Fenced Yard,Landscaped,Mature Trees | |
| 67X120X67X120 | |
| Unfinished | |
| Full | |
| Wood Laminate Floors, First Floor Laundry, Built-in Features, Walk-In Closet(s) | |
| Double Oven, Range, Microwave, Dishwasher, Refrigerator, Washer, Dryer, Disposal, Cooktop, Water Softener Owned | |
| Not in DB | |
| — | |
| — | |
| — | |
| Attached Fireplace Doors/Screen, Gas Starter |
Tax History
| Year | Property Taxes |
|---|---|
| 2020 | $8,647 |
Contact Agent
Nearby Similar Homes
Nearby Sold Comparables
Contact Agent
Listing Provided By
Keller Williams Inspire - Geneva






