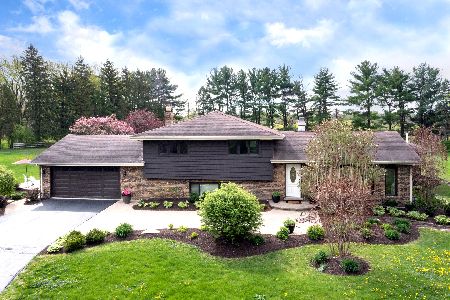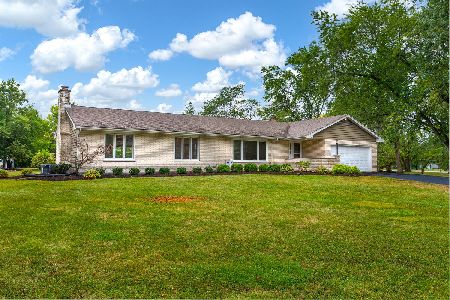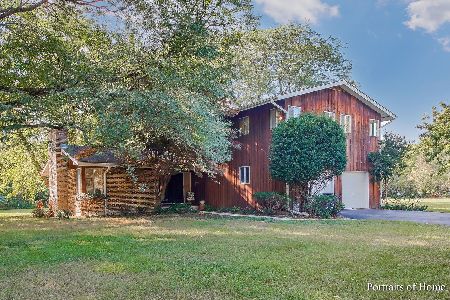27W121 80th Street, Naperville, Illinois 60565
$1,269,999
|
Sold
|
|
| Status: | Closed |
| Sqft: | 6,885 |
| Cost/Sqft: | $184 |
| Beds: | 6 |
| Baths: | 5 |
| Year Built: | 2012 |
| Property Taxes: | $24,586 |
| Days On Market: | 2909 |
| Lot Size: | 2,40 |
Description
This gracious country house and 2.40 acre estate reflects the best of Federal architecture situated in a quiet, country setting right in the heart of Naperville's 204 school district. Impressive exterior elevation features King William wood-mold brick, a custom Palladian foyer window and Marvin HE oversized, period based windows. The 6885 sq ft interior embodies timeless elegance and refinement: a formal entrance way and flowing floor plan with majestic room and closet sizes, oversized trim and wainscoting, wide plank (5" white oak) floors, and 10 ft ceilings on all levels. The East Wing features a 6th BR suite, ofc/lib and sep garage. The West Wing features an ofc/den, laundry rm, huge mudroom and 3 car garage. This exclusive property is elevator ready and zoned for horses. Add a horse stable, pool, finish the basement to add sq footage or just enjoy the many mature trees and grounds overlooking Springbrook Prairie. Award winning, top ranked Waubonsie Valley High School!!
Property Specifics
| Single Family | |
| — | |
| Other | |
| 2012 | |
| Full | |
| 2 STORY | |
| No | |
| 2.4 |
| Du Page | |
| — | |
| 0 / Not Applicable | |
| None | |
| Private Well | |
| Septic-Mechanical, Septic-Private | |
| 09884166 | |
| 0736204002 |
Nearby Schools
| NAME: | DISTRICT: | DISTANCE: | |
|---|---|---|---|
|
Grade School
Owen Elementary School |
204 | — | |
|
Middle School
Still Middle School |
204 | Not in DB | |
|
High School
Waubonsie Valley High School |
204 | Not in DB | |
Property History
| DATE: | EVENT: | PRICE: | SOURCE: |
|---|---|---|---|
| 16 Jun, 2009 | Sold | $540,000 | MRED MLS |
| 5 Jun, 2009 | Under contract | $599,000 | MRED MLS |
| — | Last price change | $549,900 | MRED MLS |
| 5 Dec, 2008 | Listed for sale | $649,900 | MRED MLS |
| 25 Jun, 2019 | Sold | $1,269,999 | MRED MLS |
| 20 Feb, 2019 | Under contract | $1,269,999 | MRED MLS |
| — | Last price change | $1,279,999 | MRED MLS |
| 14 Mar, 2018 | Listed for sale | $1,349,999 | MRED MLS |
Room Specifics
Total Bedrooms: 6
Bedrooms Above Ground: 6
Bedrooms Below Ground: 0
Dimensions: —
Floor Type: Carpet
Dimensions: —
Floor Type: Carpet
Dimensions: —
Floor Type: Carpet
Dimensions: —
Floor Type: —
Dimensions: —
Floor Type: —
Full Bathrooms: 5
Bathroom Amenities: Whirlpool,Separate Shower,Double Sink,Full Body Spray Shower,Soaking Tub
Bathroom in Basement: 0
Rooms: Bedroom 5,Bedroom 6,Breakfast Room,Den,Office,Foyer,Mud Room,Pantry,Walk In Closet
Basement Description: Unfinished,Crawl,Bathroom Rough-In
Other Specifics
| 4 | |
| Concrete Perimeter | |
| Asphalt,Concrete,Circular | |
| Patio, Porch | |
| Forest Preserve Adjacent,Nature Preserve Adjacent,Horses Allowed | |
| 300 X 330 | |
| Full,Unfinished | |
| Full | |
| Vaulted/Cathedral Ceilings, Hardwood Floors, First Floor Bedroom, In-Law Arrangement, First Floor Laundry, First Floor Full Bath | |
| Double Oven, Dishwasher, Refrigerator, Washer, Dryer, Stainless Steel Appliance(s) | |
| Not in DB | |
| Horse-Riding Area, Water Rights, Street Paved | |
| — | |
| — | |
| Attached Fireplace Doors/Screen, Gas Log |
Tax History
| Year | Property Taxes |
|---|---|
| 2009 | $8,000 |
| 2019 | $24,586 |
Contact Agent
Nearby Similar Homes
Nearby Sold Comparables
Contact Agent
Listing Provided By
john greene, Realtor






