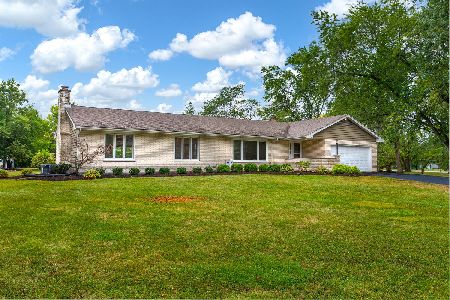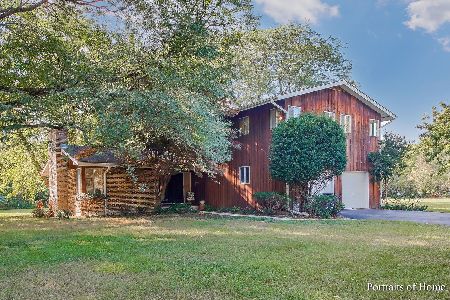9S141 Meadowlark Lane, Naperville, Illinois 60565
$959,000
|
Sold
|
|
| Status: | Closed |
| Sqft: | 2,836 |
| Cost/Sqft: | $338 |
| Beds: | 3 |
| Baths: | 3 |
| Year Built: | 1973 |
| Property Taxes: | $13,515 |
| Days On Market: | 332 |
| Lot Size: | 2,39 |
Description
Beautiful Home situated in The Heart of Naperville on a Stunning Secluded 2.4 acre lot which backs to Springbrook Prairie Nature Preserve. The home has OPEN CONCEPT LIVING featuring a sprawling kitchen with an island, a Great Room with a Fireplace & Beamed Cathedral Ceilings, and a Formal Dining area. Eight Large Picture Windows frame this Open Space. French Doors open to the deck and patio. Enjoy fabulous views of the vast backyard with Oak Trees and a line of Tall Pines. This MAIN HOUSE includes a Formal Living room, a Great Room, a Large Family room, Formal Dining area, 2 Fireplaces, 3 bedrooms, 2.5 Baths, partially finished sub-basement, and attached 2-car garage. The OUTBUILDING boasts a large recreation room on the first level, & an additional 2-car garage. The living quarters on the second level include a small living room, kitchenette with all appliances, a dinette, a separate bedroom with large closets, and a bathroom with a tub/shower. This is the perfect space for Multi-Generational Living or Nanny/Guest retreat. Best of all, this fabulous home is close to everything you'll ever want or need. You have access to top rated schools, a robust town with a Riverwalk, numerous restaurants and shops, a pond for paddle boating, kayaking down the river, Over 70 MILES OF BIKE TRAILS, and a Park District with yearlong sports teams and classes for the kids. Metra Train, Easy Access to Highways, and a short drive to both Midway and O'Hare Airports. *OUTBUILDING HAS ADDITIONAL LIVING QUARTERS* -Horses Allowed
Property Specifics
| Single Family | |
| — | |
| — | |
| 1973 | |
| — | |
| — | |
| No | |
| 2.39 |
| — | |
| — | |
| 0 / Not Applicable | |
| — | |
| — | |
| — | |
| 12327999 | |
| 0736204011 |
Nearby Schools
| NAME: | DISTRICT: | DISTANCE: | |
|---|---|---|---|
|
Grade School
Owen Elementary School |
204 | — | |
|
Middle School
Still Middle School |
204 | Not in DB | |
|
High School
Waubonsie Valley High School |
204 | Not in DB | |
Property History
| DATE: | EVENT: | PRICE: | SOURCE: |
|---|---|---|---|
| 21 Jul, 2025 | Sold | $959,000 | MRED MLS |
| 10 May, 2025 | Under contract | $959,000 | MRED MLS |
| 3 Apr, 2025 | Listed for sale | $959,000 | MRED MLS |
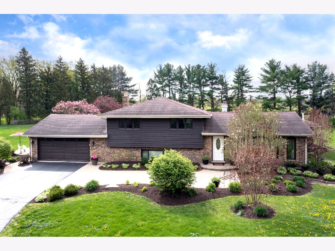
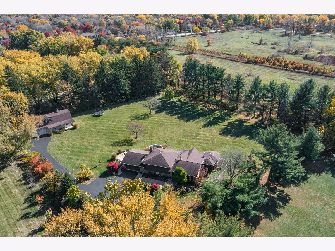
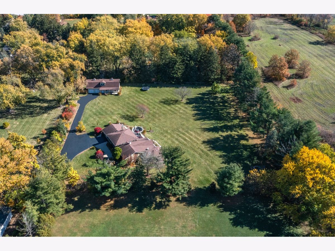
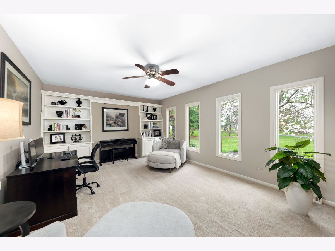
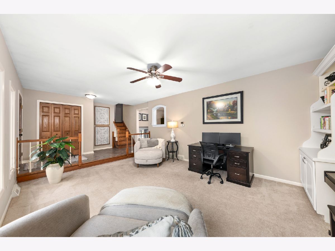
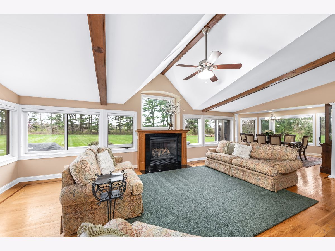
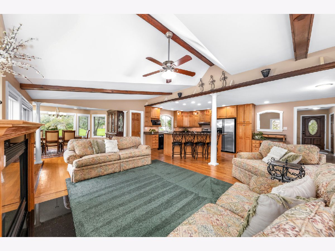
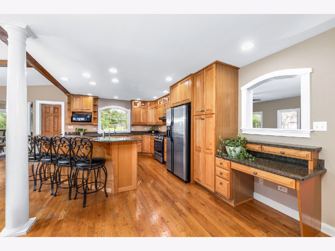
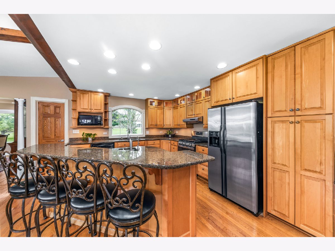
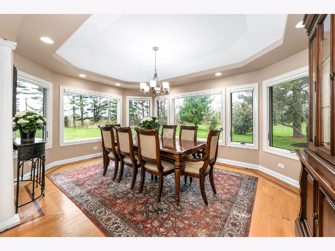
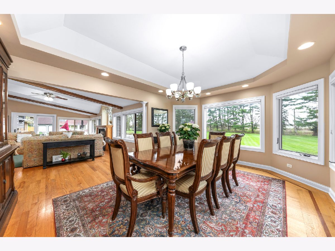
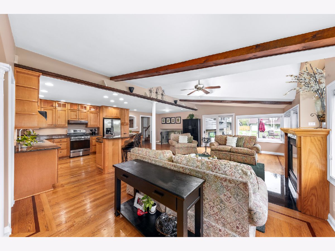
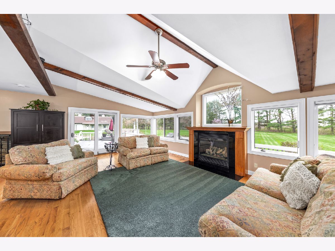
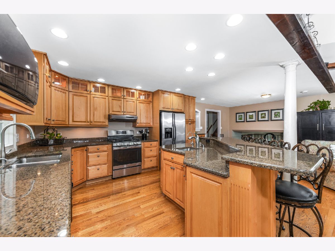
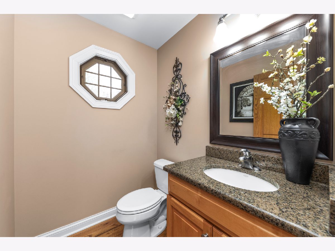
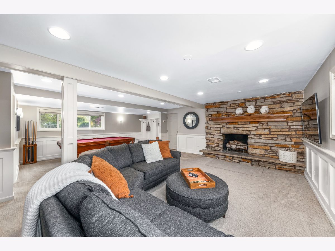
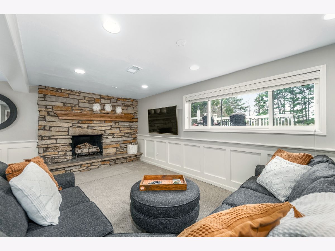
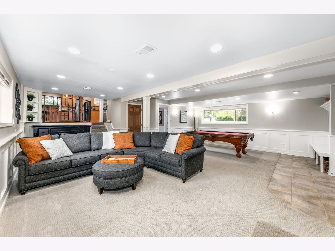
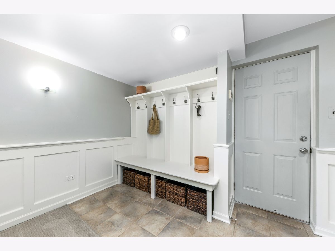
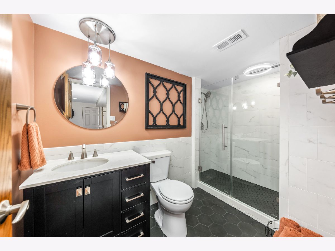
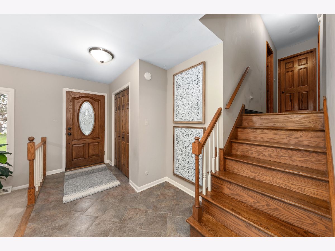
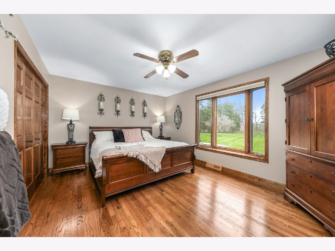
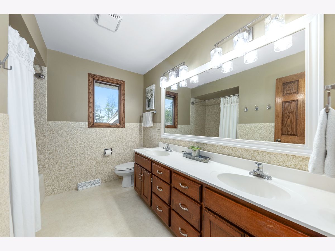
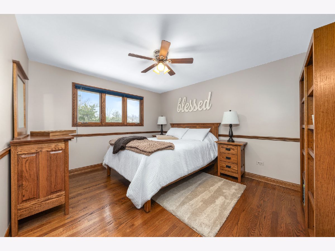
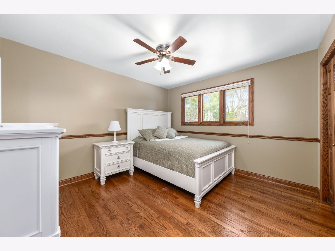
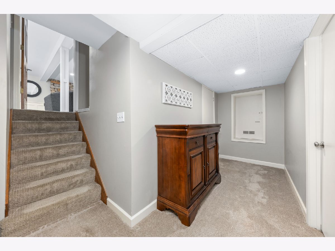
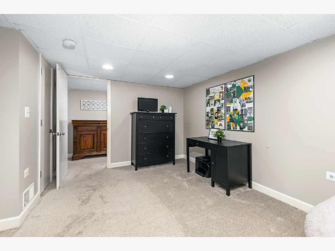
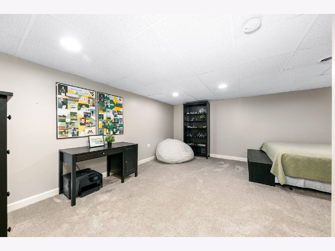
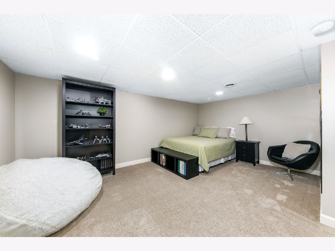
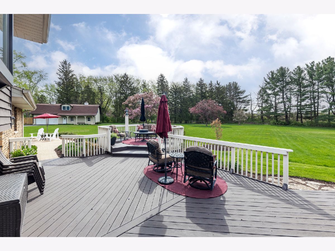
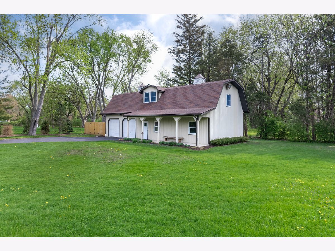
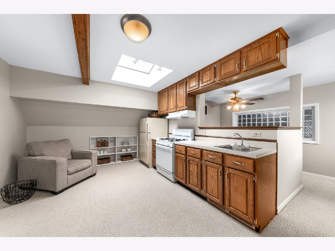
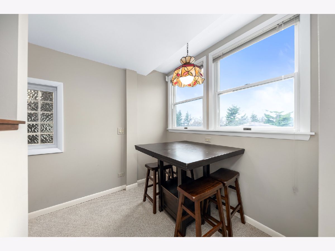
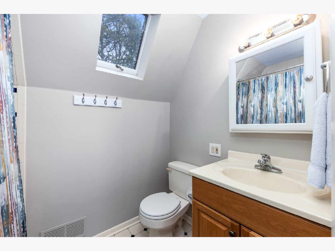
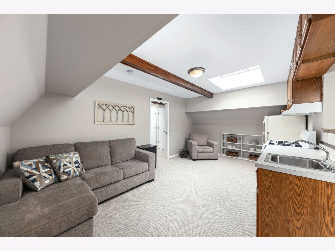
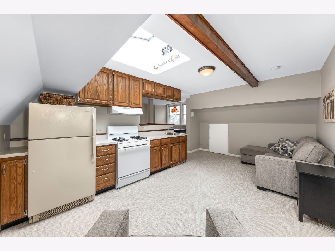
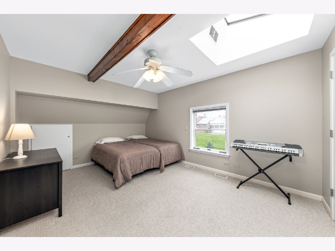
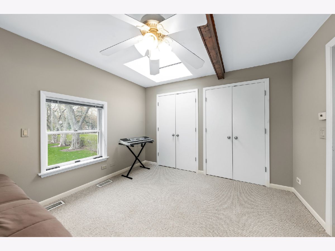
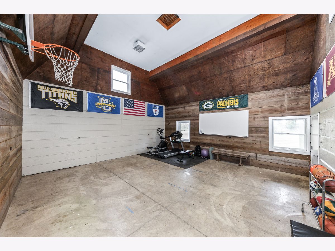
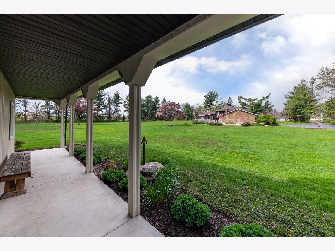
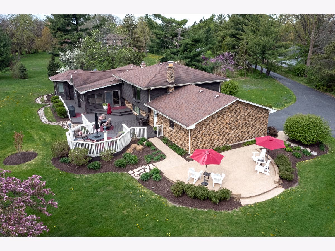
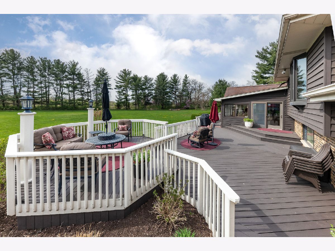
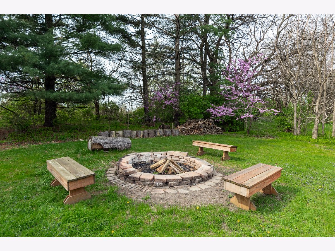
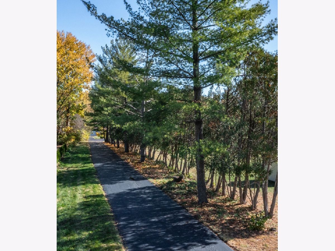
Room Specifics
Total Bedrooms: 3
Bedrooms Above Ground: 3
Bedrooms Below Ground: 0
Dimensions: —
Floor Type: —
Dimensions: —
Floor Type: —
Full Bathrooms: 3
Bathroom Amenities: —
Bathroom in Basement: 0
Rooms: —
Basement Description: —
Other Specifics
| 4 | |
| — | |
| — | |
| — | |
| — | |
| 299 X 332 | |
| Unfinished | |
| — | |
| — | |
| — | |
| Not in DB | |
| — | |
| — | |
| — | |
| — |
Tax History
| Year | Property Taxes |
|---|---|
| 2025 | $13,515 |
Contact Agent
Nearby Similar Homes
Nearby Sold Comparables
Contact Agent
Listing Provided By
HomeSmart Realty Group


