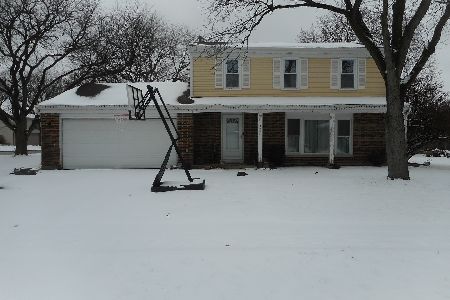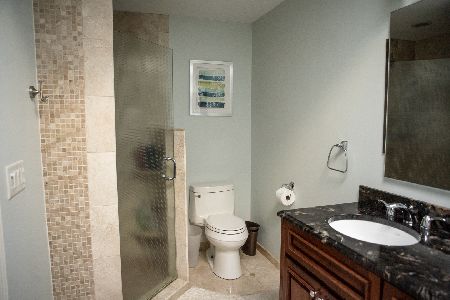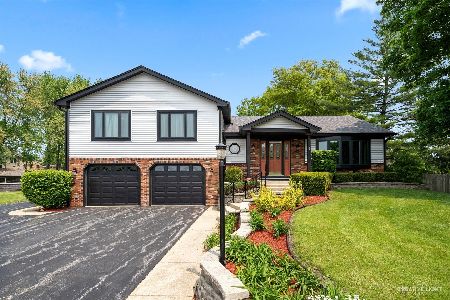27W480 Timber Lane, West Chicago, Illinois 60185
$514,000
|
Sold
|
|
| Status: | Closed |
| Sqft: | 2,488 |
| Cost/Sqft: | $211 |
| Beds: | 3 |
| Baths: | 3 |
| Year Built: | 1973 |
| Property Taxes: | $9,186 |
| Days On Market: | 579 |
| Lot Size: | 0,49 |
Description
Welcome to a sanctuary of unique style and tranquility in this charming home nestled on a quiet cul-de-sac.This mid-century modern Californian 2-story offers 2,488 square feet in vibrant West Chicago. Upon entry, notice the charming front courtyard, ample driveway with new paving, and welcoming double-door entrance. Step into the spacious two-story foyer where sunlight streams through, showcasing a stunning staircase and durable hardwood floors. Entertain in the living room with soaring ceilings, expansive windows, and elegant architectural beams. The chef's kitchen, renovated in 2018, boasts stainless steel appliances, quartz counters, and a marble backsplash. Adjacent, the dining room offers built-in seating and cupboards for effortless hosting. Relax in the family room with a cozy fireplace and views of the landscaped backyard. A main floor mudroom connects to the vaulted 2-car garage, featuring a new door and opener, along with modern laundry appliances. Upstairs, the spacious primary suite includes a private balcony and ensuite bathroom with a stone shower. Two additional bedrooms and a renovated bathroom cater to guests. The finished basement expands living space with a home gym, recreation area, and office, alongside ample storage. Outdoors, enjoy the fully fenced backyard with a large patio, gas line for grilling, and easy-care perennial garden. Highlights include raised beds with thriving tomato and pepper plants, complemented by lilac trees and peonies. This meticulously crafted home offers exceptional comfort and style- it's time to make it yours!
Property Specifics
| Single Family | |
| — | |
| — | |
| 1973 | |
| — | |
| — | |
| No | |
| 0.49 |
| — | |
| — | |
| — / Not Applicable | |
| — | |
| — | |
| — | |
| 12092391 | |
| 0125305019 |
Nearby Schools
| NAME: | DISTRICT: | DISTANCE: | |
|---|---|---|---|
|
Grade School
Evergreen Elementary School |
25 | — | |
|
Middle School
Benjamin Middle School |
25 | Not in DB | |
|
High School
Community High School |
94 | Not in DB | |
Property History
| DATE: | EVENT: | PRICE: | SOURCE: |
|---|---|---|---|
| 22 Apr, 2011 | Sold | $285,000 | MRED MLS |
| 1 Feb, 2011 | Under contract | $299,000 | MRED MLS |
| 10 Jan, 2011 | Listed for sale | $299,000 | MRED MLS |
| 24 May, 2021 | Sold | $430,000 | MRED MLS |
| 20 Mar, 2021 | Under contract | $425,000 | MRED MLS |
| 18 Mar, 2021 | Listed for sale | $425,000 | MRED MLS |
| 8 Aug, 2024 | Sold | $514,000 | MRED MLS |
| 10 Jul, 2024 | Under contract | $525,000 | MRED MLS |
| 27 Jun, 2024 | Listed for sale | $525,000 | MRED MLS |
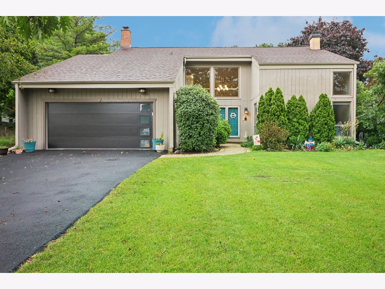
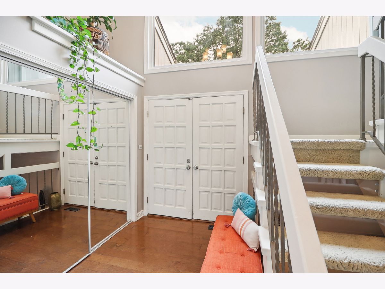
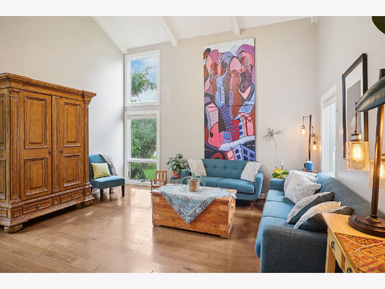
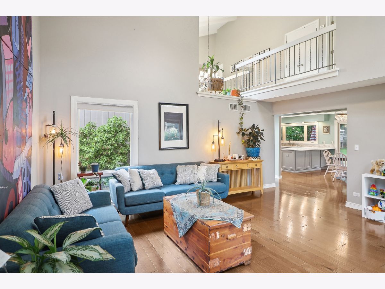
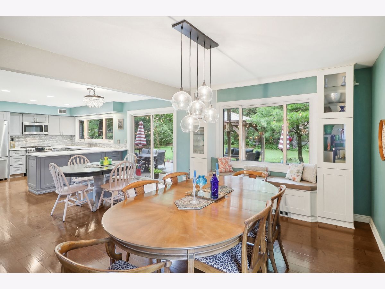
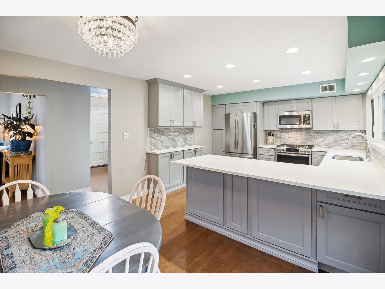
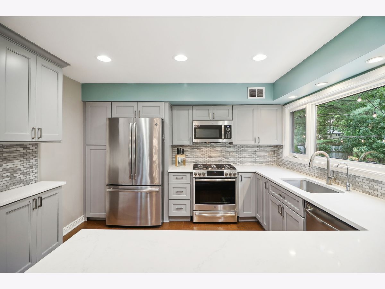
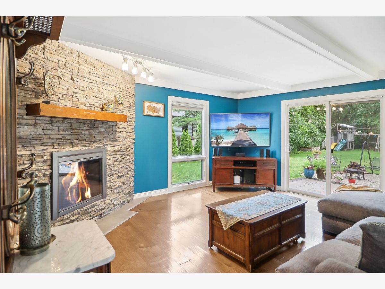
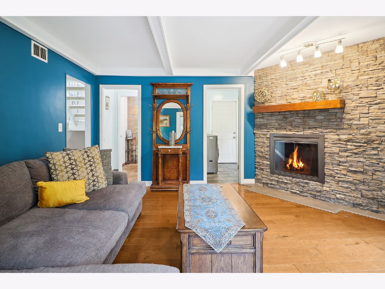
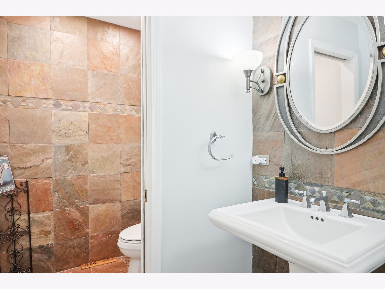
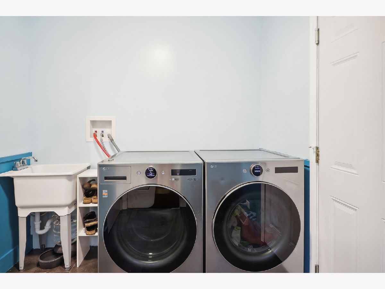
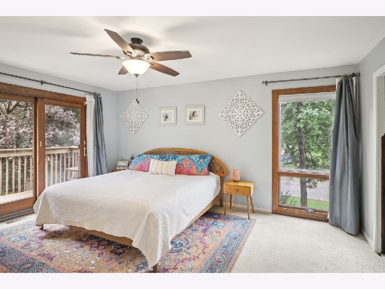
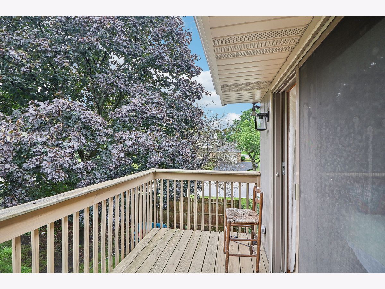
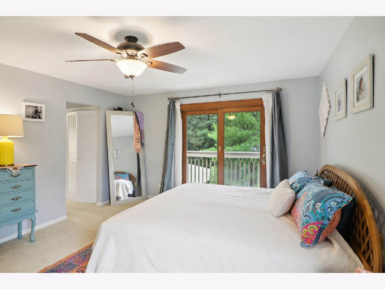
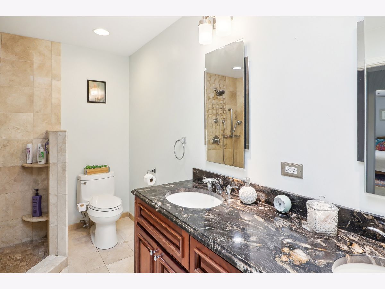
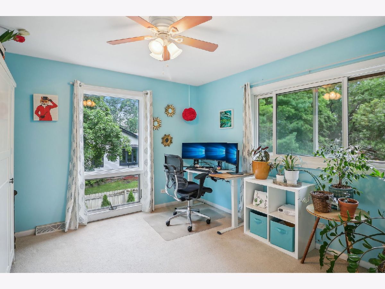
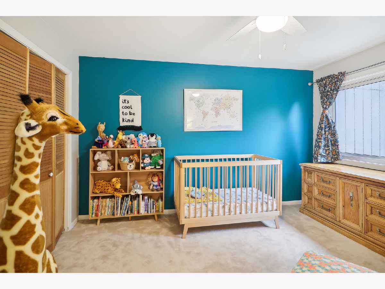
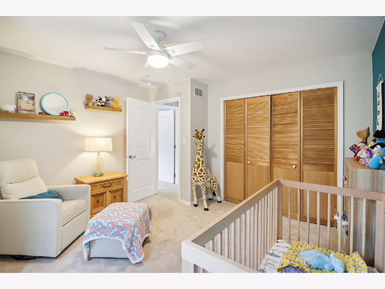
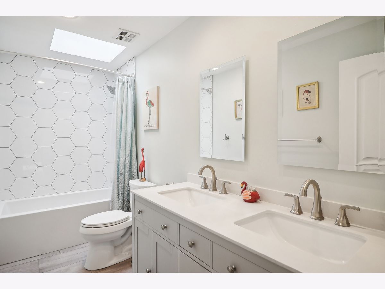
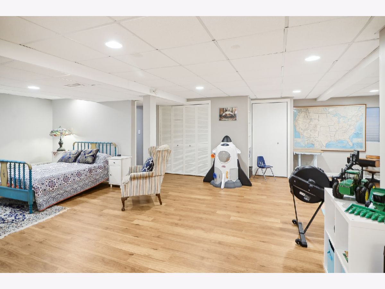
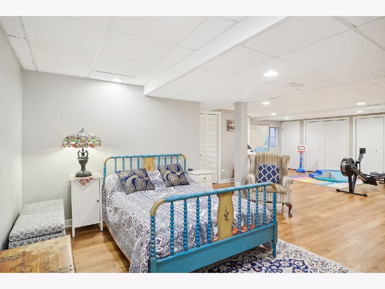
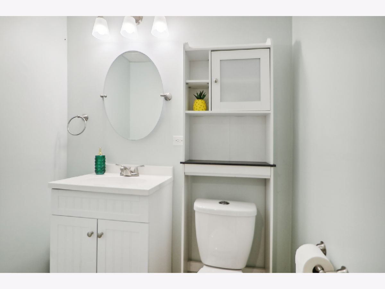
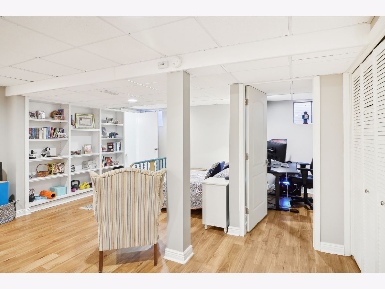
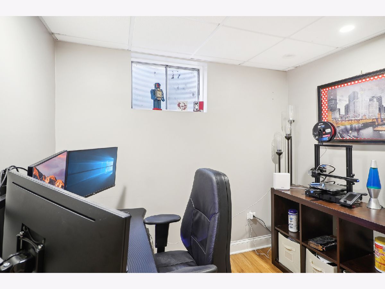
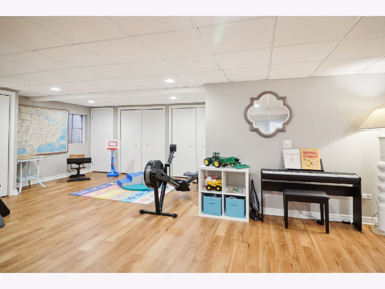
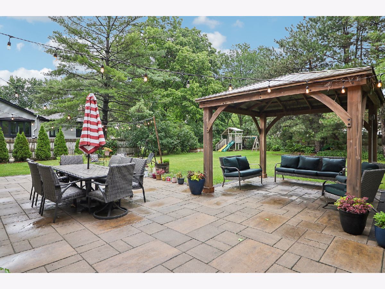
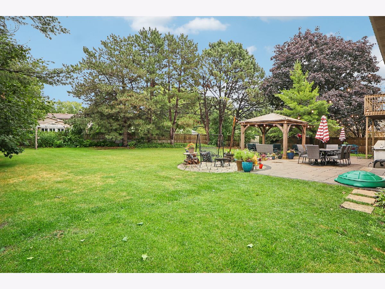
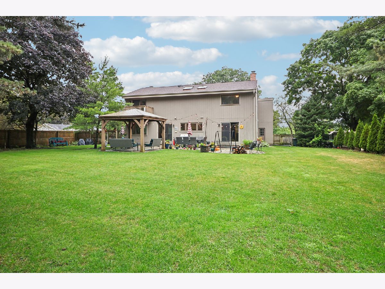
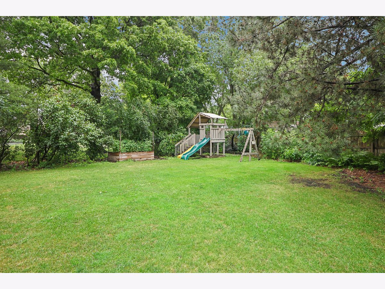
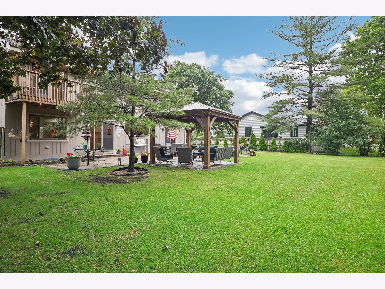
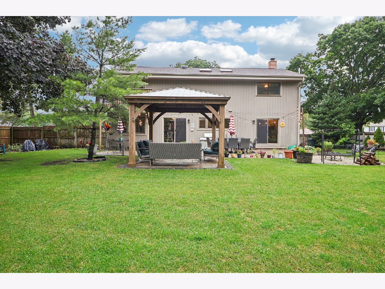
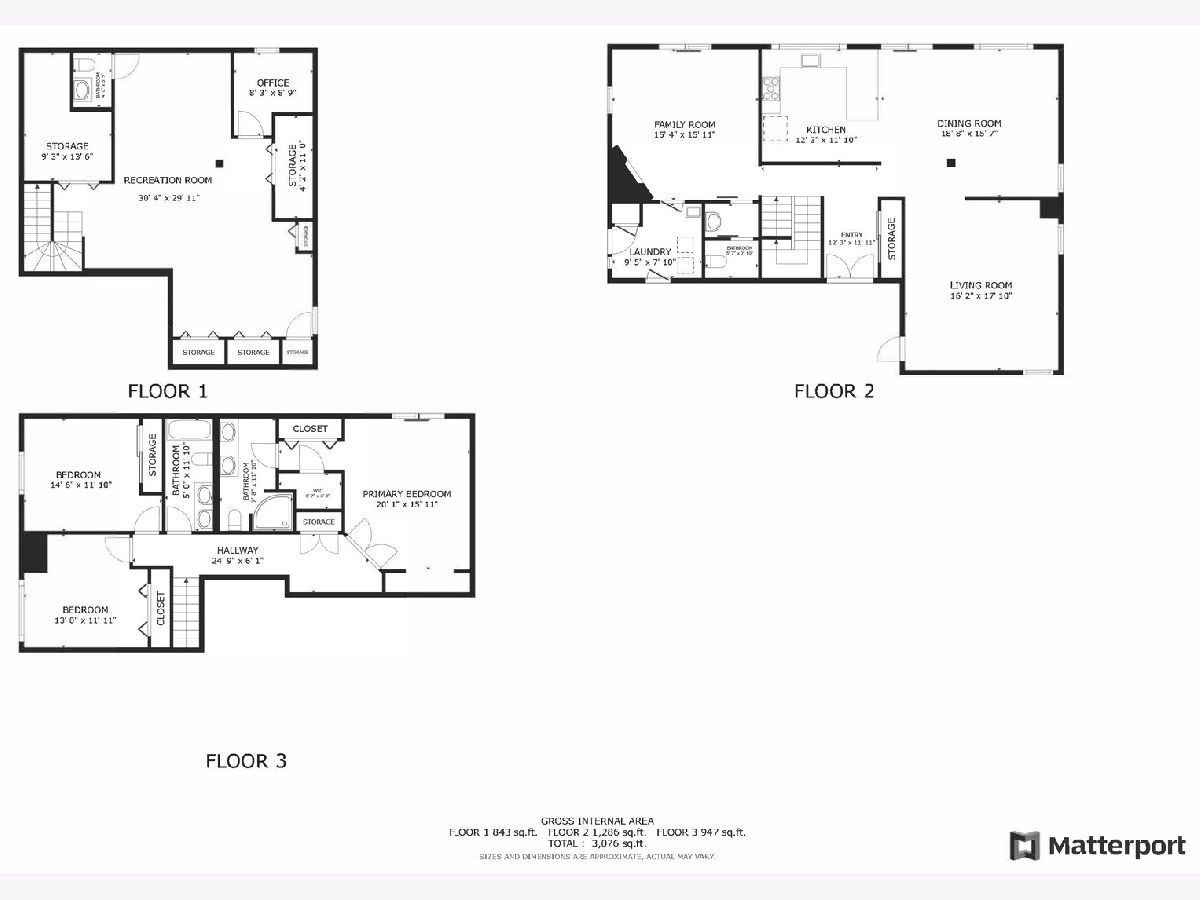
Room Specifics
Total Bedrooms: 3
Bedrooms Above Ground: 3
Bedrooms Below Ground: 0
Dimensions: —
Floor Type: —
Dimensions: —
Floor Type: —
Full Bathrooms: 3
Bathroom Amenities: Separate Shower
Bathroom in Basement: 1
Rooms: —
Basement Description: Finished,Crawl
Other Specifics
| 2 | |
| — | |
| — | |
| — | |
| — | |
| 0.49 | |
| Dormer | |
| — | |
| — | |
| — | |
| Not in DB | |
| — | |
| — | |
| — | |
| — |
Tax History
| Year | Property Taxes |
|---|---|
| 2011 | $7,762 |
| 2021 | $8,134 |
| 2024 | $9,186 |
Contact Agent
Nearby Similar Homes
Nearby Sold Comparables
Contact Agent
Listing Provided By
Redfin Corporation

