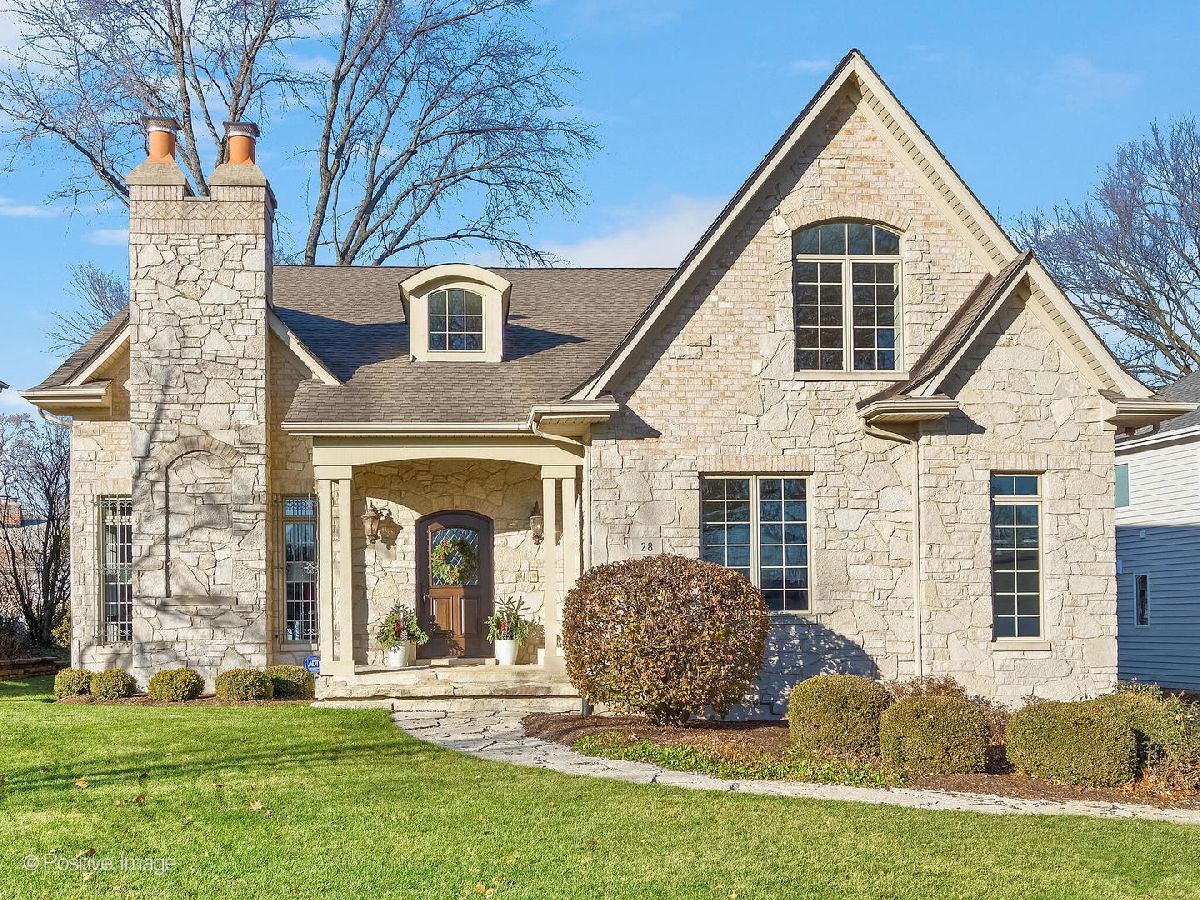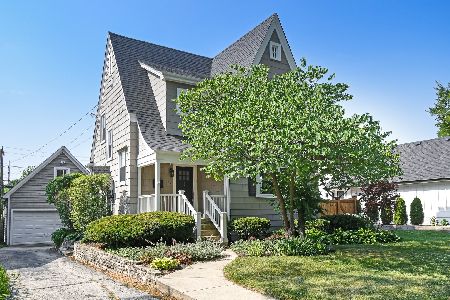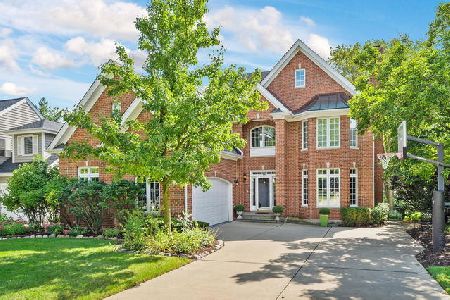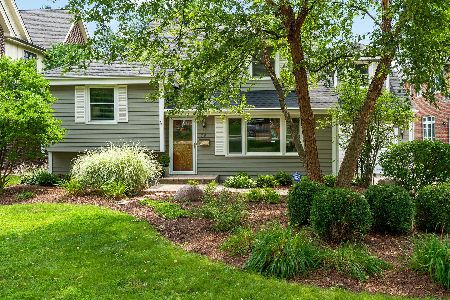28 Chestnut Avenue, Clarendon Hills, Illinois 60514
$1,430,000
|
Sold
|
|
| Status: | Closed |
| Sqft: | 5,584 |
| Cost/Sqft: | $268 |
| Beds: | 5 |
| Baths: | 5 |
| Year Built: | 2005 |
| Property Taxes: | $23,343 |
| Days On Market: | 699 |
| Lot Size: | 0,00 |
Description
Welcome to the favorite of all favorites, 28 Chestnut Street! Featuring 100% stone and brick home on a 75'-wide lot in premier D181/D86 schools. A Fabulous in town location; offering 5000+ square feet of blended living space; (5) full bedrooms 'ALL' on 2nd level, 4.1 baths, luxe primary suite with fireplace, (4) additional spacious bedrooms each with bath access. Gourmet kitchen; granite counters, Viking and Subzero appliances, Butler's pantry, breakfast room and walk up wet bar. Fabulous customized features; such as built-ins, curved staircase, coffered ceiling in family room, dramatic stone and limestone fireplace, gleaming hardwood flooring; newly painted interior walls on 1st/2nd levels and stair treads/basement too. Southwest sunny exposure. 1st level office featuring vaulted ceiling, recaptured wood planking and even french door to rear yard and patio. Fabulous full-finished basement with the ultimate recreation space, movie media nook nestled by stone surround gas fire place, plus additional room for an exercise or 6th bed/full bath. First level laundry mudroom with coat closet and side door entry! The attached garage is a true extension of the home; freshly painted, epoxy flooring, (3) car garage with tech shelving and optimal overhead and wall storage. Paver Drive; elevated patio and mature trees. 3 Blocks to Prospect School and CHMS campus. It's 5-7 minute walk to all the town's amenities: Dancing in the Streets, Farmer's Market, two Metra station options, local library, exercise facilities, in town restaurants, coffee shops and area/parks and recreation. "NEW PRICE & NEW OPPORTUNITY!" VISIT US AND SEE!
Property Specifics
| Single Family | |
| — | |
| — | |
| 2005 | |
| — | |
| — | |
| No | |
| — |
| — | |
| — | |
| — / Not Applicable | |
| — | |
| — | |
| — | |
| 11986051 | |
| 0911112015 |
Nearby Schools
| NAME: | DISTRICT: | DISTANCE: | |
|---|---|---|---|
|
Grade School
Prospect Elementary School |
181 | — | |
|
Middle School
Clarendon Hills Middle School |
181 | Not in DB | |
|
High School
Hinsdale Central High School |
86 | Not in DB | |
Property History
| DATE: | EVENT: | PRICE: | SOURCE: |
|---|---|---|---|
| 12 Apr, 2024 | Sold | $1,430,000 | MRED MLS |
| 27 Feb, 2024 | Under contract | $1,499,000 | MRED MLS |
| 21 Feb, 2024 | Listed for sale | $1,499,000 | MRED MLS |
















































Room Specifics
Total Bedrooms: 5
Bedrooms Above Ground: 5
Bedrooms Below Ground: 0
Dimensions: —
Floor Type: —
Dimensions: —
Floor Type: —
Dimensions: —
Floor Type: —
Dimensions: —
Floor Type: —
Full Bathrooms: 5
Bathroom Amenities: Whirlpool,Separate Shower,Steam Shower,Double Sink
Bathroom in Basement: 1
Rooms: —
Basement Description: Finished
Other Specifics
| 3 | |
| — | |
| — | |
| — | |
| — | |
| 75 X 135 | |
| Unfinished | |
| — | |
| — | |
| — | |
| Not in DB | |
| — | |
| — | |
| — | |
| — |
Tax History
| Year | Property Taxes |
|---|---|
| 2024 | $23,343 |
Contact Agent
Nearby Similar Homes
Nearby Sold Comparables
Contact Agent
Listing Provided By
Better Homes & Gardens County Line












