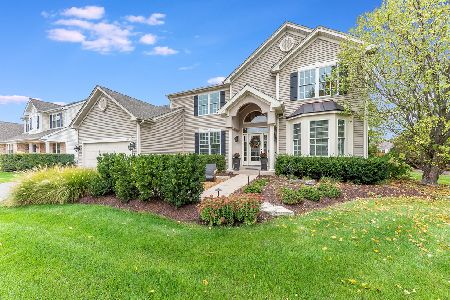310 Prestwicke Boulevard, Algonquin, Illinois 60102
$385,000
|
Sold
|
|
| Status: | Closed |
| Sqft: | 2,819 |
| Cost/Sqft: | $133 |
| Beds: | 4 |
| Baths: | 3 |
| Year Built: | 1998 |
| Property Taxes: | $8,561 |
| Days On Market: | 1747 |
| Lot Size: | 0,34 |
Description
Pristine, warm, homey, beautiful, bright, trendy are just a few of the words to describe this 2,819 Prestwicke home in Algonquin! Updated from top to bottom in 2019, this home has it all. The updated kitchen boasts quartz countertops, ample cabinet space with slide-out shelves, pantry, double oven and stainless steel appliances. Step out the sliders onto the brick paver patio overlooking the large backyard. Spend evenings gathered by the fireplace in the cozy family room. The home office is perfect for remote working. The spacious loft on the 2nd floor is a great space for e-learning, play area, 2nd home office or teen hang-out. The master bedroom boasts updated master bath and walk-in closet with built-ins. 3 additional large bedrooms and full bath round off the 2nd floor. Bring your imagination to the unfinished basement. Every man will love the 2-car garage with the "easy to keep clean" epoxy floor! Windows (2008), Roof (2015), H2O (2018), HVAC (2011). Seller looking for a closing no sooner than June 23, but it will be worth the wait!
Property Specifics
| Single Family | |
| — | |
| — | |
| 1998 | |
| Full | |
| — | |
| No | |
| 0.34 |
| Mc Henry | |
| — | |
| 350 / Annual | |
| Snow Removal,Other | |
| Public | |
| Public Sewer | |
| 11011936 | |
| 1825376004 |
Nearby Schools
| NAME: | DISTRICT: | DISTANCE: | |
|---|---|---|---|
|
Grade School
Conley Elementary School |
158 | — | |
|
Middle School
Heineman Middle School |
158 | Not in DB | |
|
High School
Huntley High School |
158 | Not in DB | |
Property History
| DATE: | EVENT: | PRICE: | SOURCE: |
|---|---|---|---|
| 24 May, 2021 | Sold | $385,000 | MRED MLS |
| 6 Mar, 2021 | Under contract | $375,000 | MRED MLS |
| 5 Mar, 2021 | Listed for sale | $375,000 | MRED MLS |
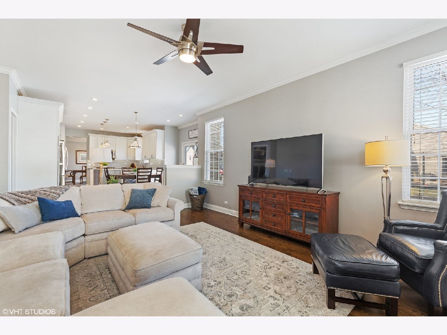
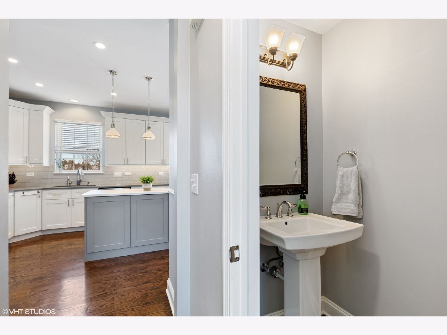
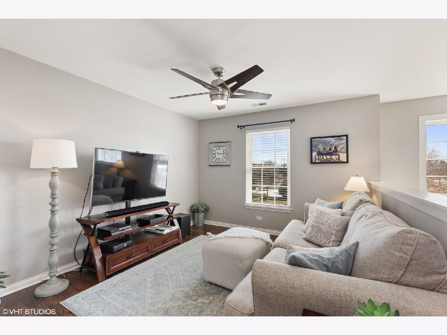
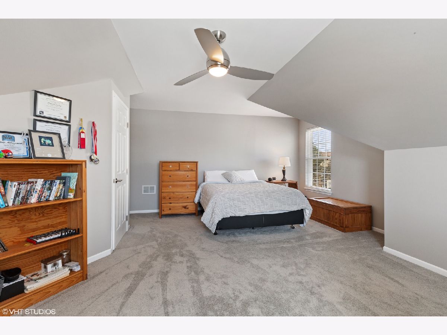
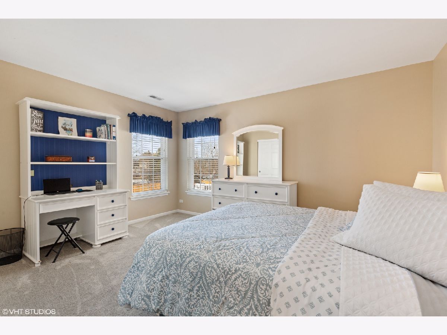
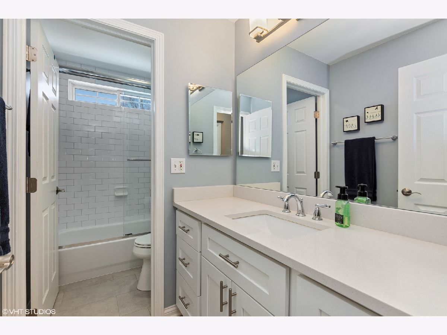
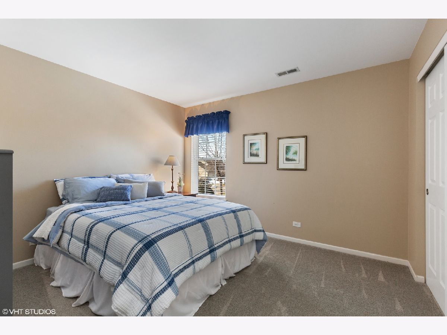
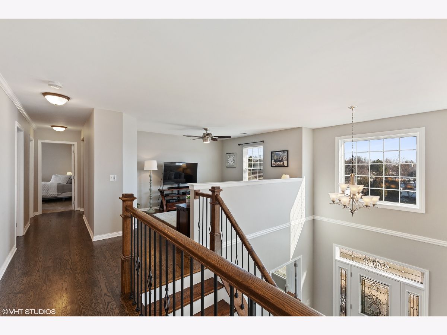
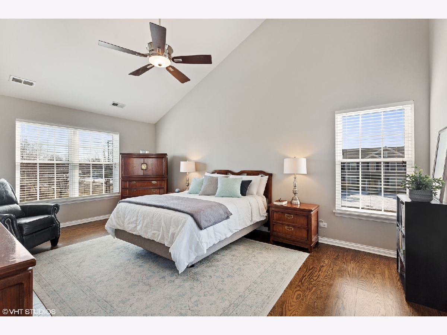
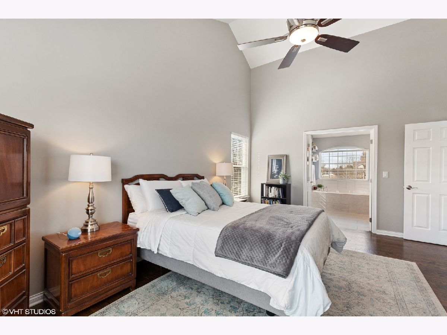
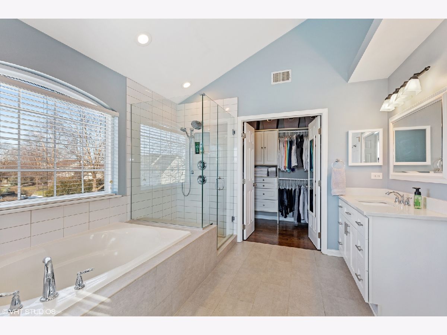
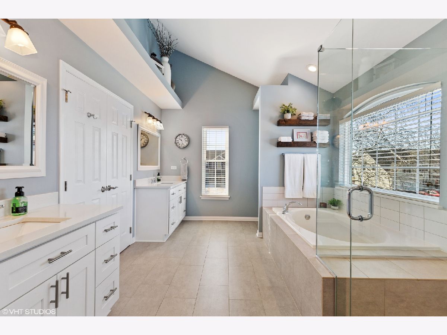
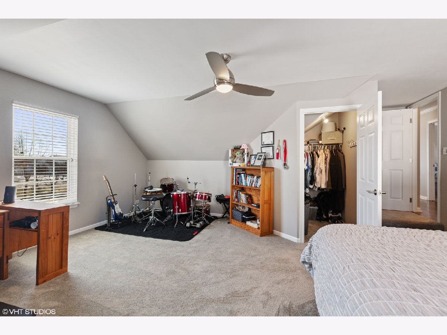
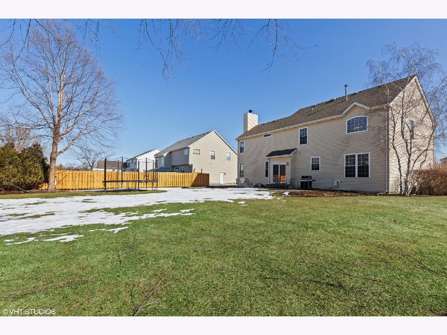
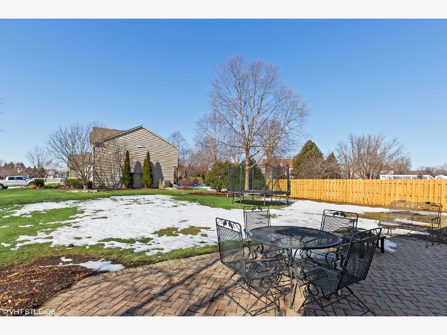
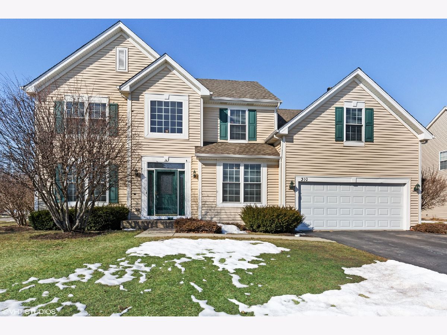
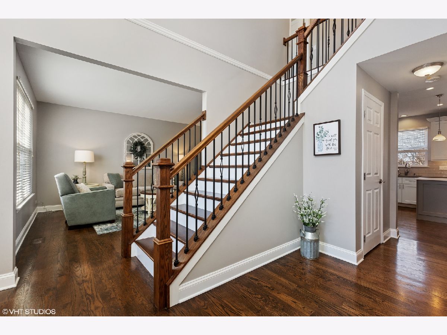
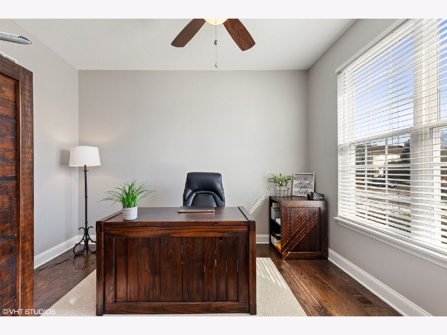
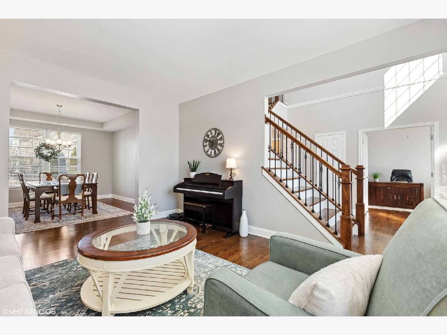
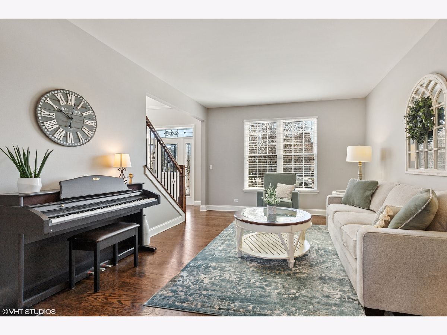
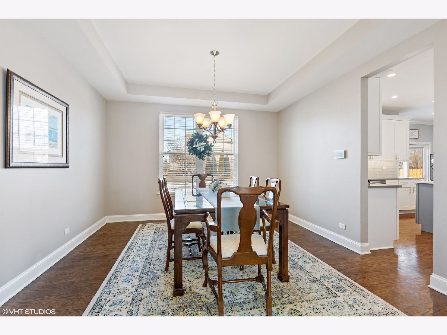
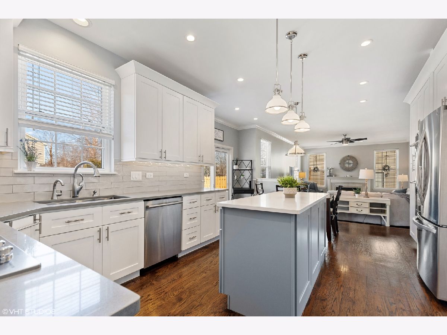
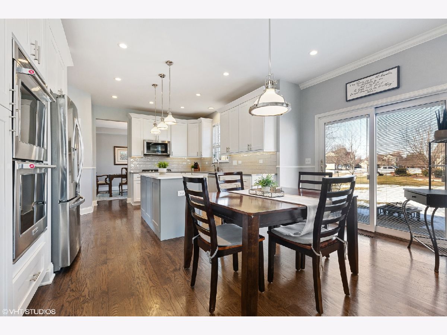
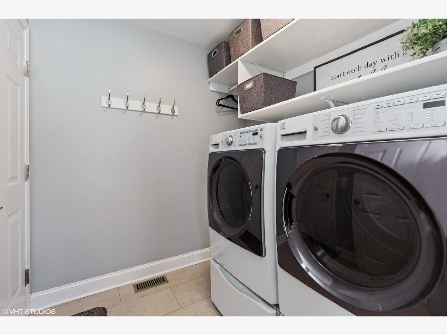
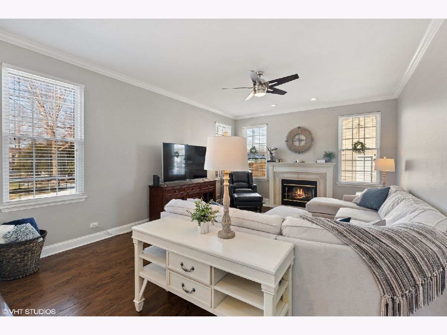
Room Specifics
Total Bedrooms: 4
Bedrooms Above Ground: 4
Bedrooms Below Ground: 0
Dimensions: —
Floor Type: Carpet
Dimensions: —
Floor Type: Carpet
Dimensions: —
Floor Type: Carpet
Full Bathrooms: 3
Bathroom Amenities: Whirlpool,Separate Shower,Double Sink
Bathroom in Basement: 0
Rooms: Loft,Foyer
Basement Description: Unfinished
Other Specifics
| 2 | |
| Concrete Perimeter | |
| Asphalt | |
| Patio, Brick Paver Patio, Storms/Screens | |
| Corner Lot | |
| 100X160 | |
| — | |
| Full | |
| Hardwood Floors, First Floor Laundry, Walk-In Closet(s) | |
| Double Oven, Microwave, Dishwasher, Refrigerator, Washer, Dryer, Disposal, Stainless Steel Appliance(s), Cooktop, Built-In Oven, Water Softener Owned | |
| Not in DB | |
| — | |
| — | |
| — | |
| Gas Log, Gas Starter |
Tax History
| Year | Property Taxes |
|---|---|
| 2021 | $8,561 |
Contact Agent
Nearby Similar Homes
Nearby Sold Comparables
Contact Agent
Listing Provided By
Coldwell Banker Real Estate Group







