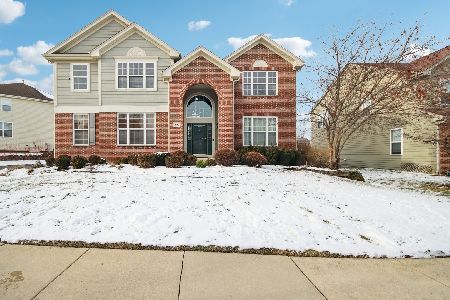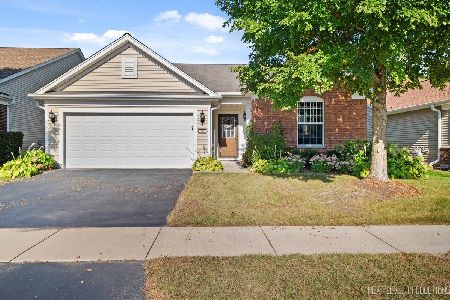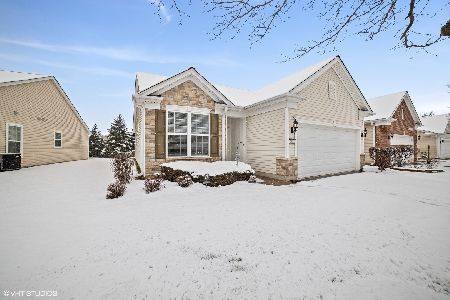2800 Edgewater Drive, Elgin, Illinois 60124
$391,000
|
Sold
|
|
| Status: | Closed |
| Sqft: | 1,570 |
| Cost/Sqft: | $239 |
| Beds: | 2 |
| Baths: | 2 |
| Year Built: | 2008 |
| Property Taxes: | $6,870 |
| Days On Market: | 842 |
| Lot Size: | 0,16 |
Description
Popular "Montrose" model on premium corner location overlooking mature pines, a walking path, and a pond view across Stoney Creek. House has a 4' EXTENDED insulated garage with glass windows in garage door. Kitchen has newer plantation shutters on slider, newer refrigerator, stove, microwave and dishwasher. 42" cabinets with corian counters and backsplash. LR, DR, & Den have newer LVP (luxury vinyl planking )and den has newer plantation shutters. Bedrooms have newer upgraded carpet and automatic room darkening shades. Bathrooms have newer elevated commodes & faucets. Baths have ceramic tile floors. Patio has new extended interlocking pavers with wall and front walk-ways by MAB). New awning by Mayflower. Please note: Furnace, AC,Humidifier & Abco-x Bacteria filter NEW 3 YRS! Quick possession possible! Home is located in Active Adult Community where one person living in home needs to be 55+. Edgewater by Del Webb has 24/7 gated community, indoor and outdoor pools and hot tub, fitness center, and takes care of snow removal and grass mowing. There are many activities and classes to join...Edgewater by Del Webb is a Lifestyle!
Property Specifics
| Single Family | |
| — | |
| — | |
| 2008 | |
| — | |
| MONTROSE | |
| No | |
| 0.16 |
| Kane | |
| Edgewater By Del Webb | |
| 256 / Monthly | |
| — | |
| — | |
| — | |
| 11876245 | |
| 0629130023 |
Property History
| DATE: | EVENT: | PRICE: | SOURCE: |
|---|---|---|---|
| 27 Oct, 2023 | Sold | $391,000 | MRED MLS |
| 25 Sep, 2023 | Under contract | $375,000 | MRED MLS |
| 22 Sep, 2023 | Listed for sale | $375,000 | MRED MLS |
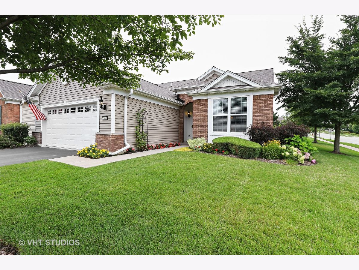
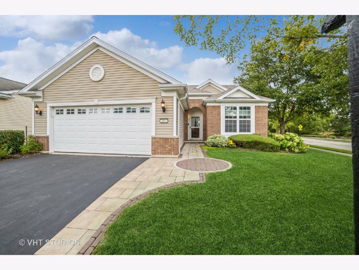
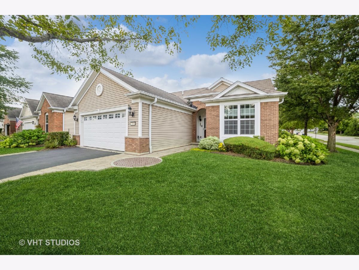
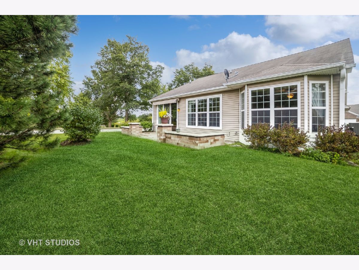
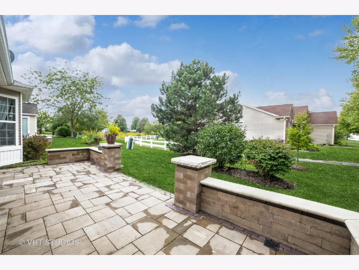
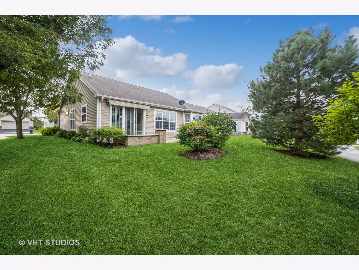
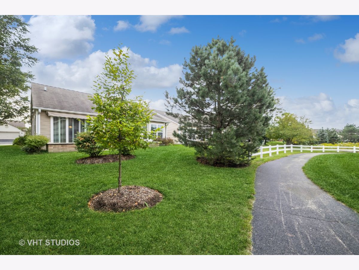
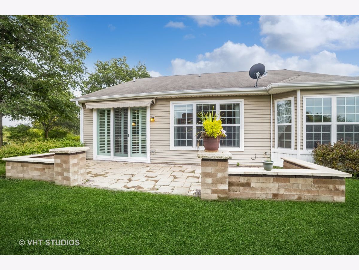
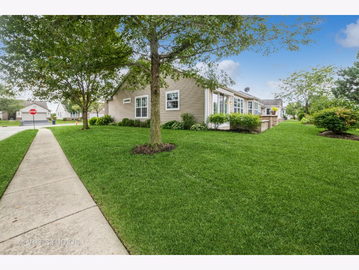
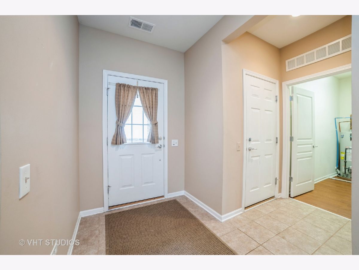
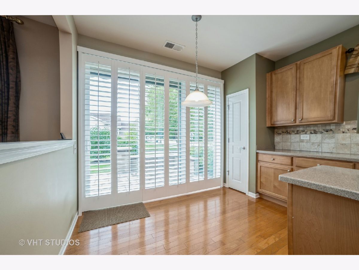
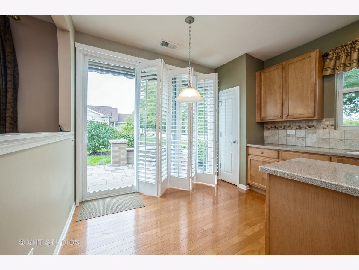
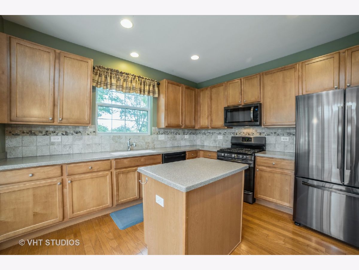
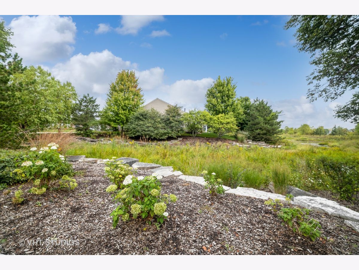
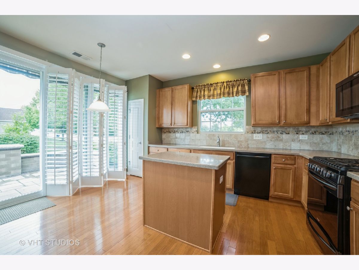
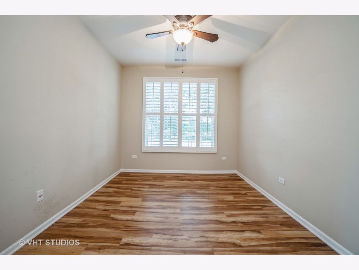
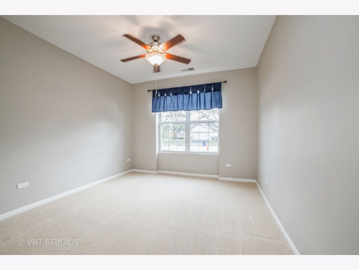
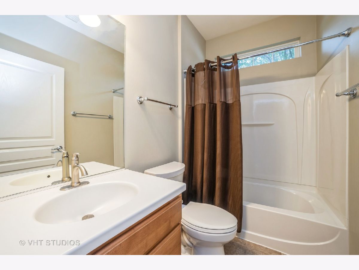
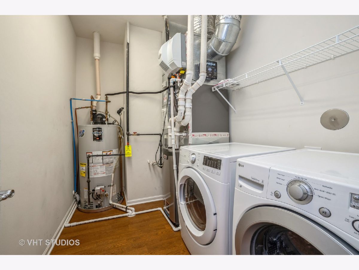
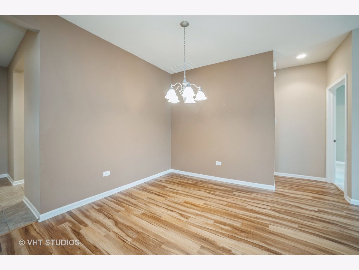
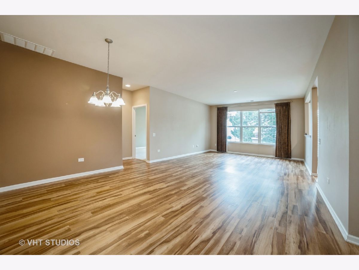
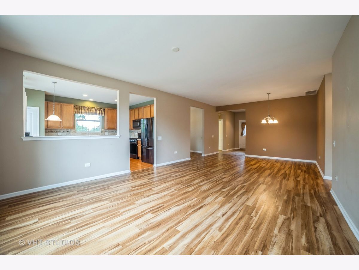
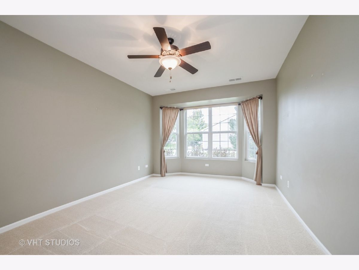
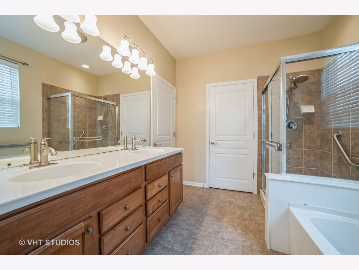
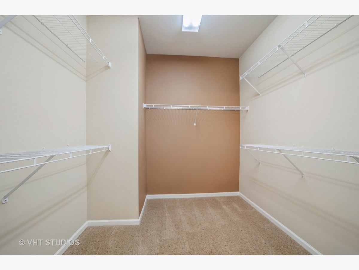
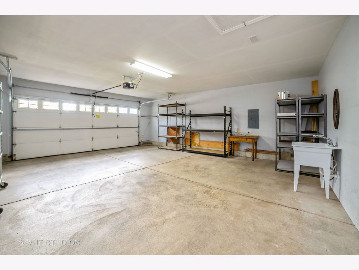
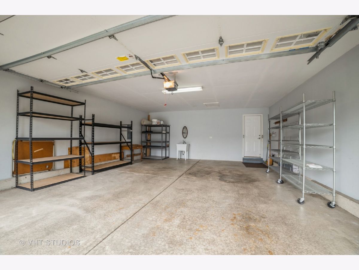
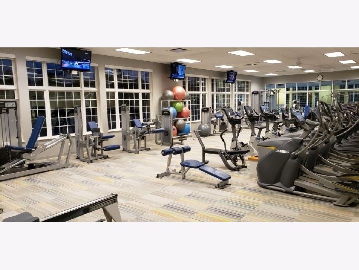
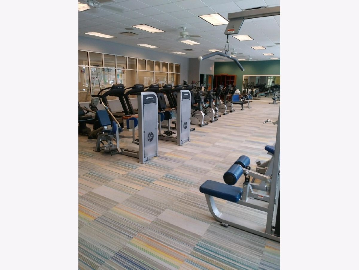
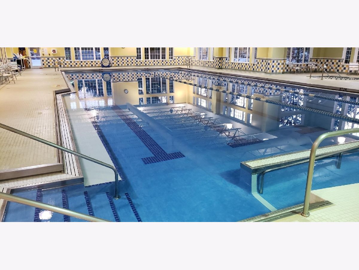
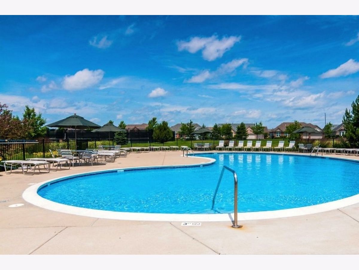
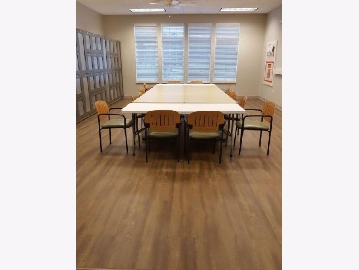
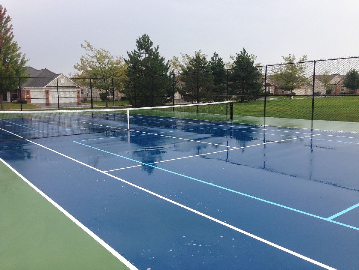
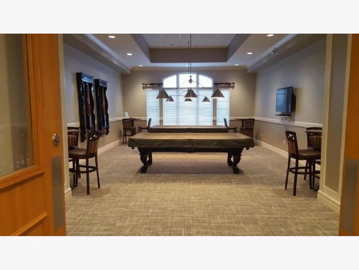
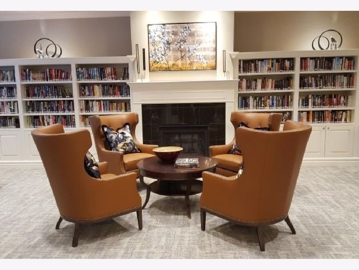
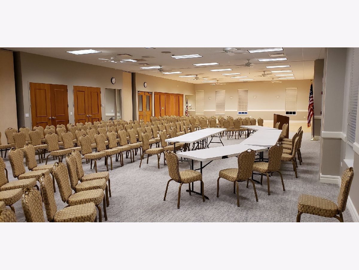
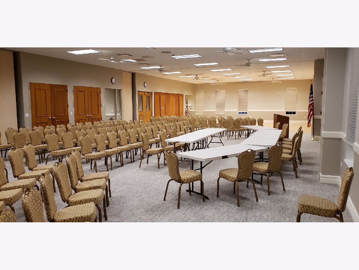
Room Specifics
Total Bedrooms: 2
Bedrooms Above Ground: 2
Bedrooms Below Ground: 0
Dimensions: —
Floor Type: —
Full Bathrooms: 2
Bathroom Amenities: Separate Shower,Double Sink,Soaking Tub
Bathroom in Basement: 0
Rooms: —
Basement Description: —
Other Specifics
| 2 | |
| — | |
| — | |
| — | |
| — | |
| 51X101X71X110 | |
| — | |
| — | |
| — | |
| — | |
| Not in DB | |
| — | |
| — | |
| — | |
| — |
Tax History
| Year | Property Taxes |
|---|---|
| 2023 | $6,870 |
Contact Agent
Nearby Similar Homes
Nearby Sold Comparables
Contact Agent
Listing Provided By
Baird & Warner

