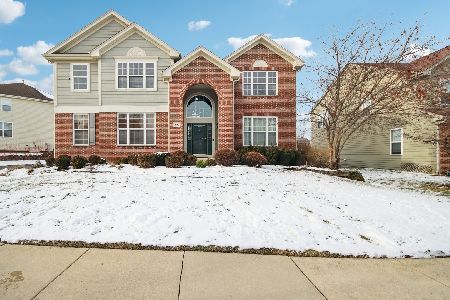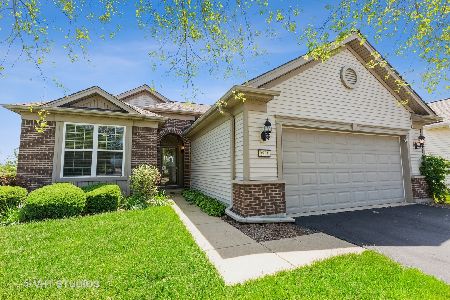2801 Edgewater Drive, Elgin, Illinois 60124
$285,500
|
Sold
|
|
| Status: | Closed |
| Sqft: | 1,603 |
| Cost/Sqft: | $175 |
| Beds: | 2 |
| Baths: | 2 |
| Year Built: | 2007 |
| Property Taxes: | $6,776 |
| Days On Market: | 2697 |
| Lot Size: | 0,15 |
Description
MOST DESIREABLE LOT IN EDGEWATER! Gorgeous view overlooking ponds w/abundant nature. Privacy galore with no homes behind or on one side of this premium lot. Enjoy glorious sunrise views and shady sunsets from your Trex deck. Walk to the numerous amenities within the Creekside Lodge. Inside, this fully upgraded MONTROSE is immaculate with hardwood floors throughout the dining room, living room, and kitchen. Eat-in kitchen boasts SS appliances, island, 42" cherry cabinets, Corian countertops and backsplashes. French doors w/transom provide light, bright privacy in the den. MBR with tray ceiling and unbelievable views from every window. Energy efficiency package keeps utility costs low and the extended garage package has plenty of storage. This is truly the home you have been waiting for, the top Montrose in all of Edgewater!
Property Specifics
| Single Family | |
| — | |
| Ranch | |
| 2007 | |
| None | |
| MONTROSE | |
| Yes | |
| 0.15 |
| Kane | |
| Edgewater By Del Webb | |
| 207 / Monthly | |
| Insurance,Clubhouse,Exercise Facilities,Pool,Exterior Maintenance,Lawn Care,Snow Removal | |
| Public | |
| Public Sewer | |
| 10063294 | |
| 0629131022 |
Property History
| DATE: | EVENT: | PRICE: | SOURCE: |
|---|---|---|---|
| 14 Jun, 2013 | Sold | $266,000 | MRED MLS |
| 1 May, 2013 | Under contract | $278,900 | MRED MLS |
| 25 Apr, 2013 | Listed for sale | $278,900 | MRED MLS |
| 19 Oct, 2018 | Sold | $285,500 | MRED MLS |
| 27 Aug, 2018 | Under contract | $279,900 | MRED MLS |
| 25 Aug, 2018 | Listed for sale | $279,900 | MRED MLS |
| 7 Sep, 2021 | Sold | $310,000 | MRED MLS |
| 25 Jun, 2021 | Under contract | $310,000 | MRED MLS |
| 19 Jun, 2021 | Listed for sale | $310,000 | MRED MLS |
Room Specifics
Total Bedrooms: 2
Bedrooms Above Ground: 2
Bedrooms Below Ground: 0
Dimensions: —
Floor Type: Carpet
Full Bathrooms: 2
Bathroom Amenities: Separate Shower,Handicap Shower,Double Sink,Full Body Spray Shower,Soaking Tub
Bathroom in Basement: —
Rooms: Den,Foyer,Deck,Walk In Closet
Basement Description: None
Other Specifics
| 2 | |
| Concrete Perimeter | |
| Asphalt | |
| Deck, Storms/Screens | |
| Corner Lot,Nature Preserve Adjacent,Wetlands adjacent,Landscaped,Water View | |
| 73 X 108 X 45 X 112 | |
| — | |
| Full | |
| Hardwood Floors, First Floor Bedroom, First Floor Laundry, First Floor Full Bath | |
| Range, Microwave, Dishwasher, Refrigerator, Disposal, Stainless Steel Appliance(s) | |
| Not in DB | |
| Clubhouse, Pool, Tennis Courts | |
| — | |
| — | |
| — |
Tax History
| Year | Property Taxes |
|---|---|
| 2013 | $5,554 |
| 2018 | $6,776 |
| 2021 | $7,379 |
Contact Agent
Nearby Similar Homes
Nearby Sold Comparables
Contact Agent
Listing Provided By
Associates Realty










