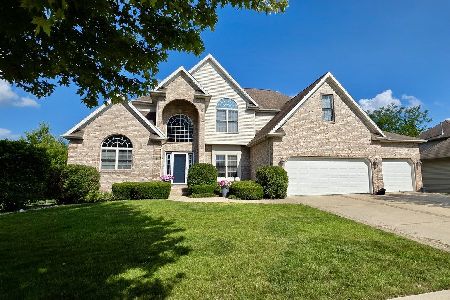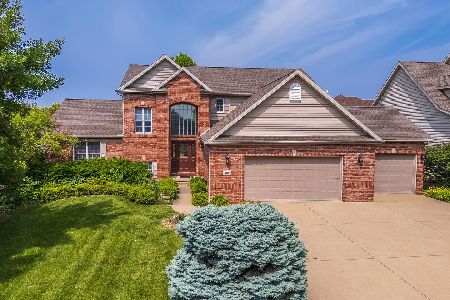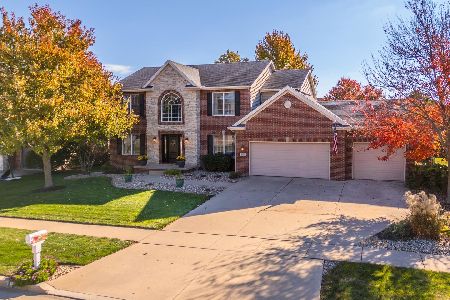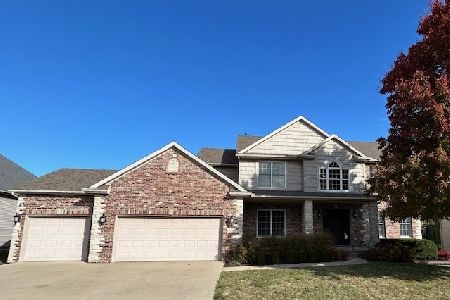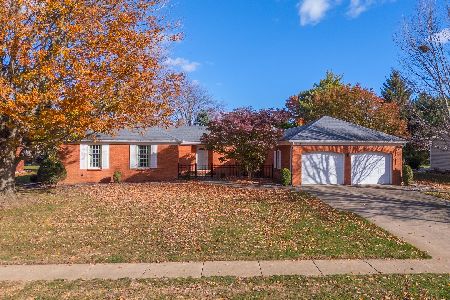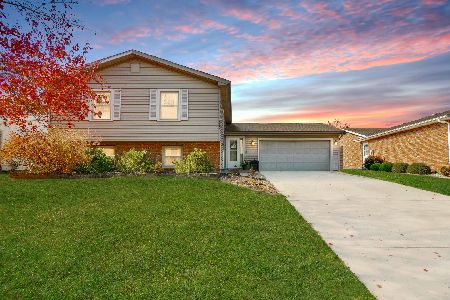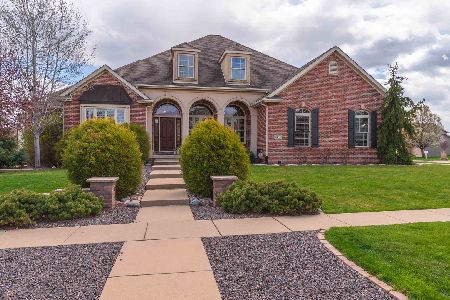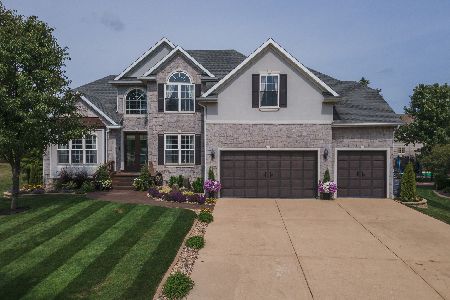2801 Hubbard, Bloomington, Illinois 61704
$480,000
|
Sold
|
|
| Status: | Closed |
| Sqft: | 2,380 |
| Cost/Sqft: | $210 |
| Beds: | 4 |
| Baths: | 4 |
| Year Built: | 2006 |
| Property Taxes: | $13,202 |
| Days On Market: | 4863 |
| Lot Size: | 0,00 |
Description
Custom Ranch Tipton Trails. 5 Bedrooms 3/1/2 Baths, Quality. Beautiful Arched Windows Formal Dining Rm w/ Custom Trim, Lighting, Hardwood Flooring/Light Fixtures. Front Office, Large entry way, Open Floor plan, Cathedral Ceilings in Kitchen & Main Level Great room w/ Fireplace, Skylights. Gourmet Kitchen /Granite, Appliances, Work Island, Tile,Range Top,Beautiful Cabinetry, Arches & Plantation Shutters, Terrific Master Suite, bath, closet. Lower lvl Wine Cellar, Theatre Rm,Outdoor Waterfall. Must See.
Property Specifics
| Single Family | |
| — | |
| Ranch | |
| 2006 | |
| Full | |
| — | |
| No | |
| — |
| Mc Lean | |
| Tipton Trails | |
| — / Not Applicable | |
| — | |
| Public | |
| Public Sewer | |
| 10204709 | |
| 1425405001 |
Nearby Schools
| NAME: | DISTRICT: | DISTANCE: | |
|---|---|---|---|
|
Grade School
Northpoint Elementary |
5 | — | |
|
Middle School
Kingsley Jr High |
5 | Not in DB | |
|
High School
Normal Community High School |
5 | Not in DB | |
Property History
| DATE: | EVENT: | PRICE: | SOURCE: |
|---|---|---|---|
| 4 Jan, 2007 | Sold | $537,500 | MRED MLS |
| 17 Nov, 2006 | Under contract | $537,500 | MRED MLS |
| 16 Jun, 2006 | Listed for sale | $524,900 | MRED MLS |
| 19 Oct, 2012 | Sold | $480,000 | MRED MLS |
| 10 Sep, 2012 | Under contract | $499,000 | MRED MLS |
| 30 Jul, 2012 | Listed for sale | $509,000 | MRED MLS |
| 1 Jul, 2020 | Sold | $473,000 | MRED MLS |
| 23 May, 2020 | Under contract | $475,000 | MRED MLS |
| — | Last price change | $489,900 | MRED MLS |
| 16 Apr, 2020 | Listed for sale | $489,900 | MRED MLS |
| 16 Sep, 2022 | Sold | $575,500 | MRED MLS |
| 15 Aug, 2022 | Under contract | $579,000 | MRED MLS |
| — | Last price change | $599,900 | MRED MLS |
| 29 Jul, 2022 | Listed for sale | $615,000 | MRED MLS |
Room Specifics
Total Bedrooms: 5
Bedrooms Above Ground: 4
Bedrooms Below Ground: 1
Dimensions: —
Floor Type: Carpet
Dimensions: —
Floor Type: Carpet
Dimensions: —
Floor Type: Carpet
Dimensions: —
Floor Type: —
Full Bathrooms: 4
Bathroom Amenities: Whirlpool
Bathroom in Basement: 1
Rooms: Other Room,Family Room,Foyer
Basement Description: Finished
Other Specifics
| 3 | |
| — | |
| — | |
| Patio, Deck, Porch | |
| Mature Trees,Landscaped | |
| 104 X 120 | |
| — | |
| Full | |
| First Floor Full Bath, Vaulted/Cathedral Ceilings, Bar-Wet, Built-in Features, Walk-In Closet(s) | |
| Dishwasher, Range, Microwave | |
| Not in DB | |
| — | |
| — | |
| — | |
| Gas Log |
Tax History
| Year | Property Taxes |
|---|---|
| 2012 | $13,202 |
| 2020 | $14,333 |
| 2022 | $14,809 |
Contact Agent
Nearby Similar Homes
Nearby Sold Comparables
Contact Agent
Listing Provided By
RE/MAX Choice

