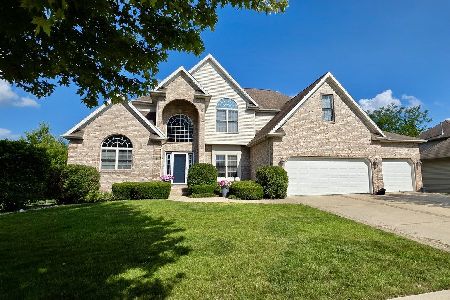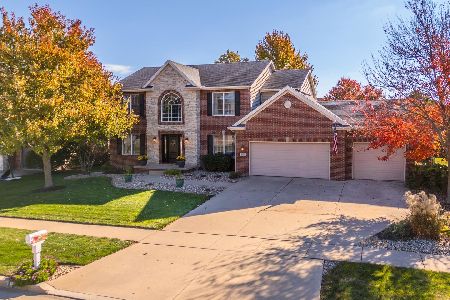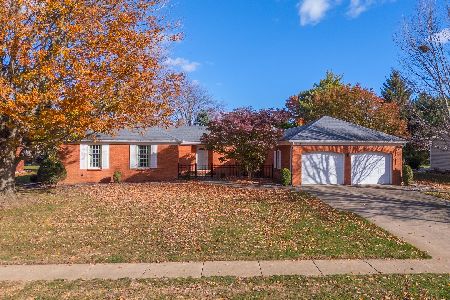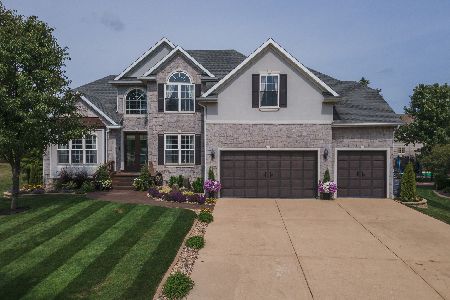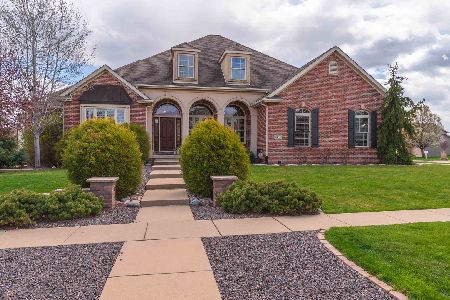2802 Hubbard Drive, Bloomington, Illinois 61704
$580,000
|
Sold
|
|
| Status: | Closed |
| Sqft: | 4,997 |
| Cost/Sqft: | $119 |
| Beds: | 5 |
| Baths: | 5 |
| Year Built: | 2005 |
| Property Taxes: | $10,713 |
| Days On Market: | 1530 |
| Lot Size: | 0,28 |
Description
Newly remodeled and updated with plenty of space for living, working, schooling, recreation and family time all under one roof. Who needs a vacation when your backyard is a private oasis? Over a 1/4 acre of lawn for play or gardening with a large, private in-ground swimming pool, a built in firepit and barbecue area. In the evening, grab a drink and put up your feet next to the beautiful blue glow of the pool; while you listen to the water gurgle and the starry skies remove all your stress. This home boasts every indulgence imaginable: a professionally landscaped lawn, a private in-ground swimming pool, a theater room with a giant screen, cozy enough to binge watch an entire series of your favorite shows. Host all your friends for the greatest Superbowl party EVER!! The big screen with a wet bar for all your snacks and cocktails, three living rooms and plenty of entertainment space means party central is calling your name! Working from home is a cakewalk from either of your home offices. In addition to two offices, 5 bedrooms and 5 bathrooms means plenty of room for family and guests. Boasting a mainfloor master suite and main floor laundry. This stunner offers a kitchen with loads of counter space, stainless steel appliances, granite countertops, a formal dining room and a cozy fireplace. Enjoy summer nights from your lovely deck overlooking your incredible outdoor living spaces. Last but not least, a massive OVERSIZED three car garage for your toys with an indoor /outdoor dog haven for your fur babies! Life is sooo good!
Property Specifics
| Single Family | |
| — | |
| Traditional | |
| 2005 | |
| Full | |
| — | |
| No | |
| 0.28 |
| Mc Lean | |
| Tipton Trails | |
| — / Not Applicable | |
| None | |
| Public | |
| Public Sewer | |
| 11244869 | |
| 1425454021 |
Nearby Schools
| NAME: | DISTRICT: | DISTANCE: | |
|---|---|---|---|
|
Grade School
Northpoint Elementary |
5 | — | |
|
Middle School
Chiddix Jr High |
5 | Not in DB | |
|
High School
Normal Community High School |
5 | Not in DB | |
Property History
| DATE: | EVENT: | PRICE: | SOURCE: |
|---|---|---|---|
| 27 Mar, 2009 | Sold | $332,500 | MRED MLS |
| 13 Feb, 2009 | Under contract | $332,500 | MRED MLS |
| 12 Dec, 2008 | Listed for sale | $349,900 | MRED MLS |
| 19 Oct, 2020 | Sold | $525,000 | MRED MLS |
| 3 Sep, 2020 | Under contract | $499,000 | MRED MLS |
| 2 Sep, 2020 | Listed for sale | $499,000 | MRED MLS |
| 27 Jan, 2022 | Sold | $580,000 | MRED MLS |
| 10 Jan, 2022 | Under contract | $595,000 | MRED MLS |
| — | Last price change | $620,000 | MRED MLS |
| 4 Nov, 2021 | Listed for sale | $620,000 | MRED MLS |
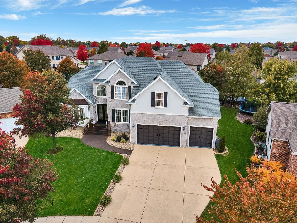
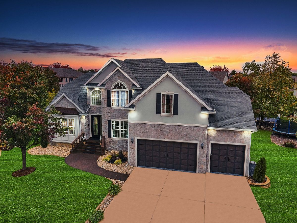
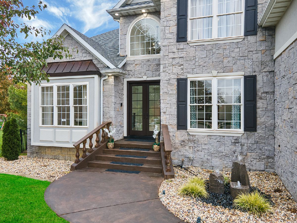
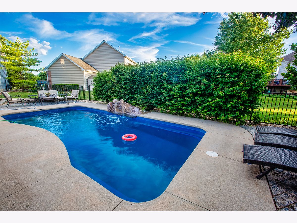
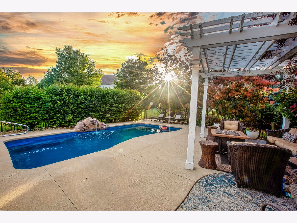
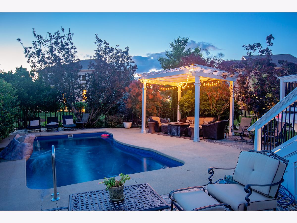
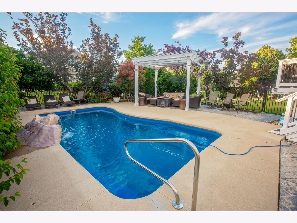
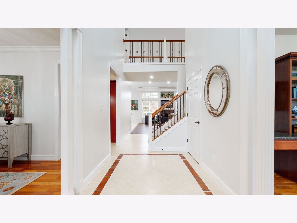
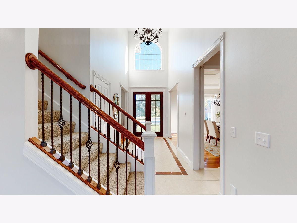
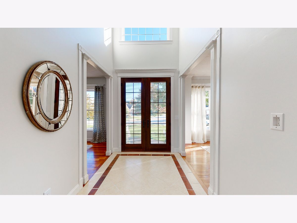
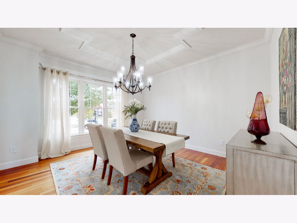
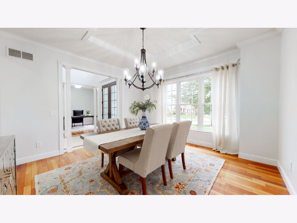
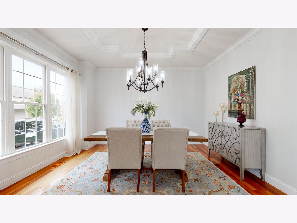
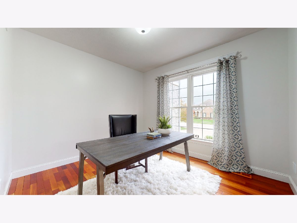
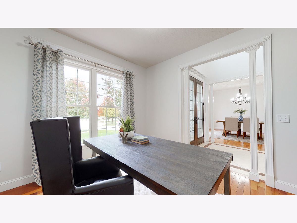
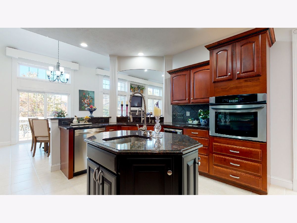
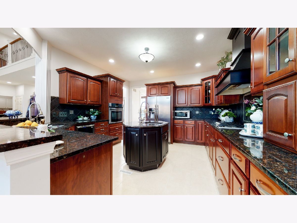
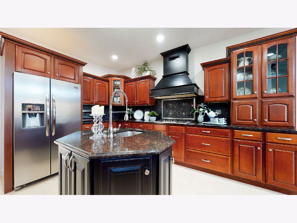
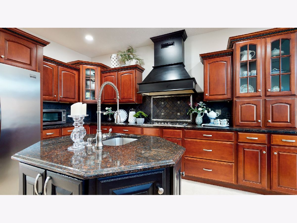
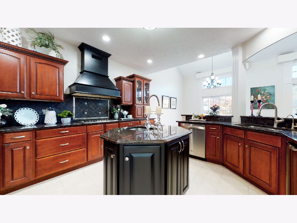
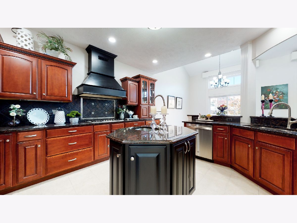
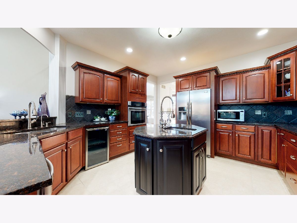
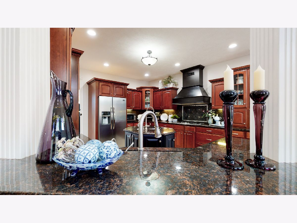
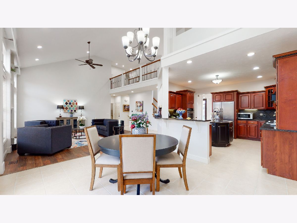
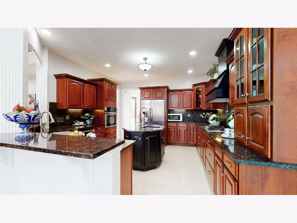
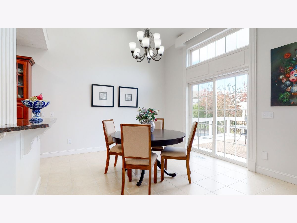
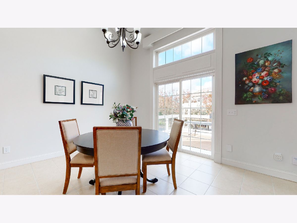
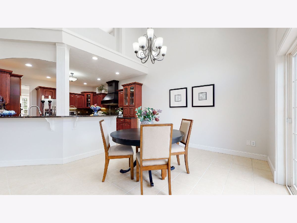
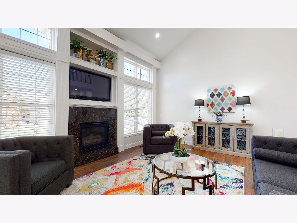
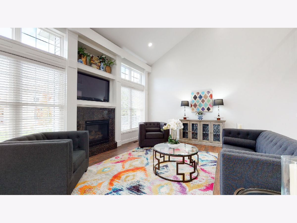
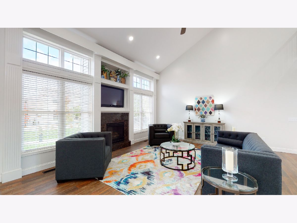
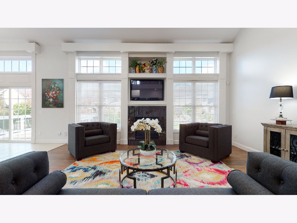
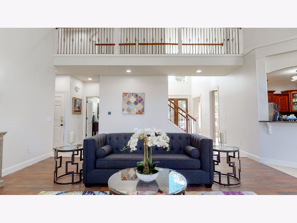
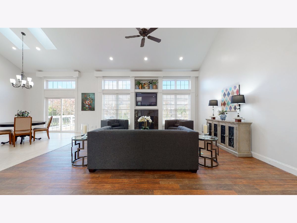
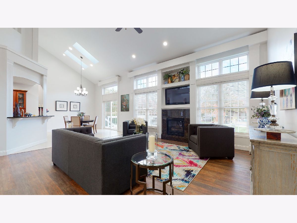
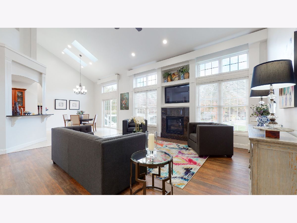
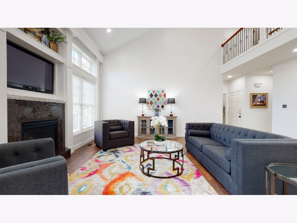
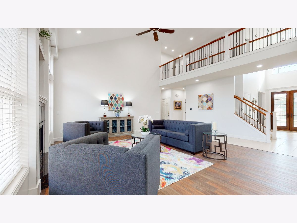
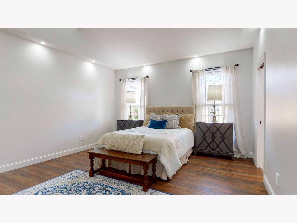
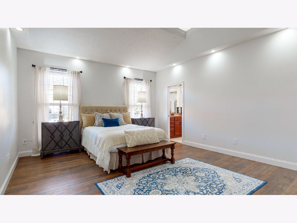
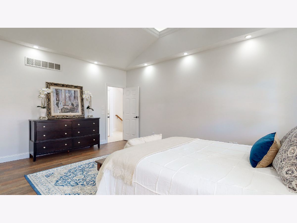
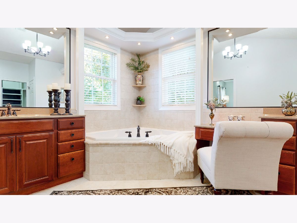
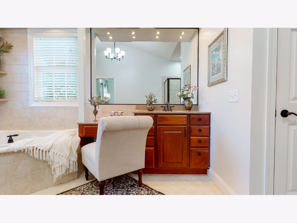
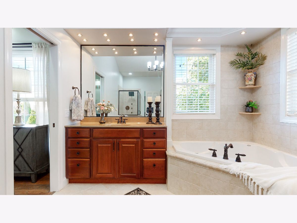
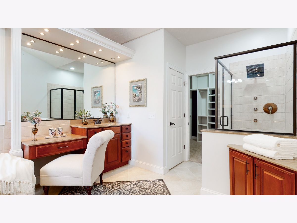
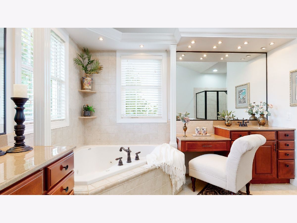
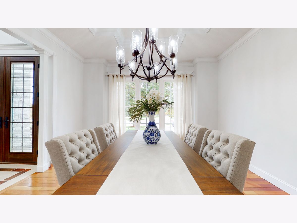
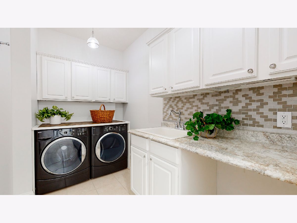
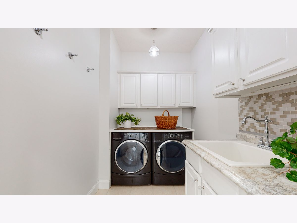
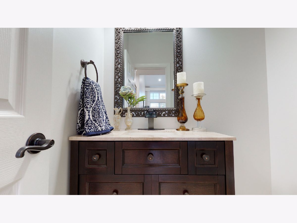
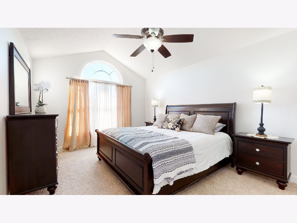
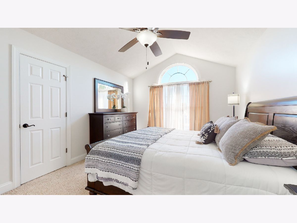
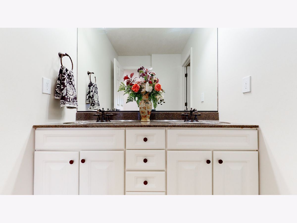
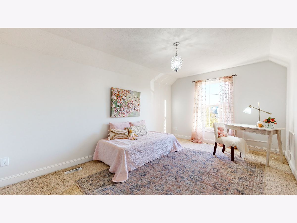
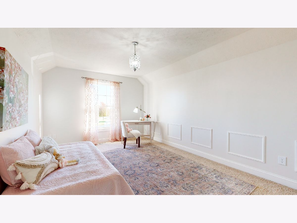
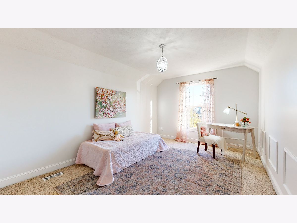
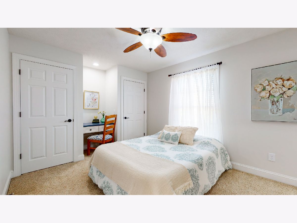
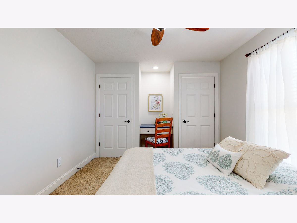
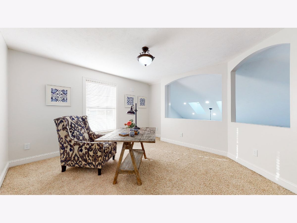
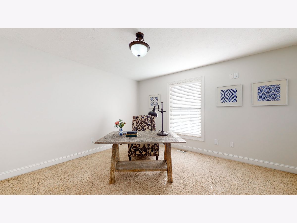
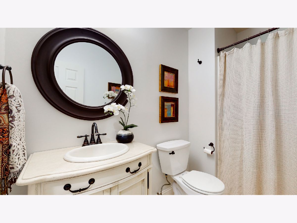
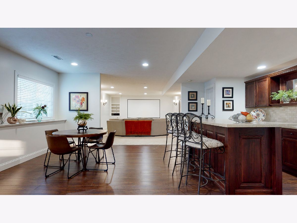
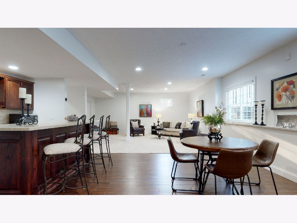
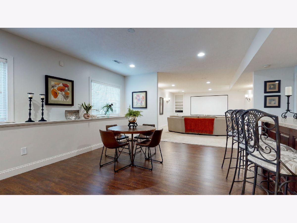
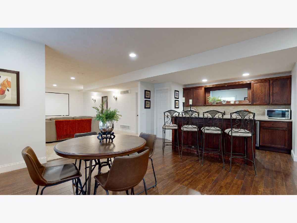
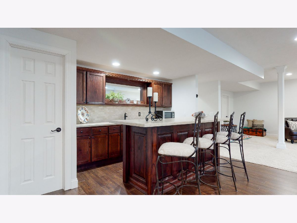
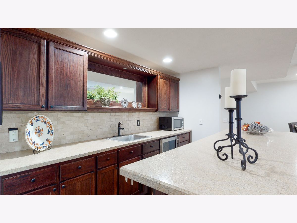
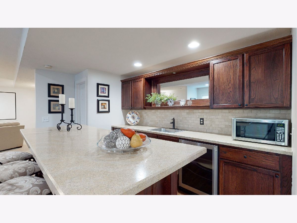
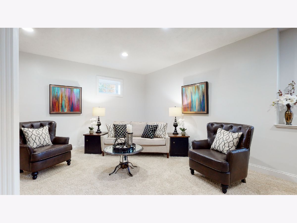
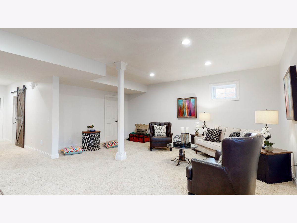
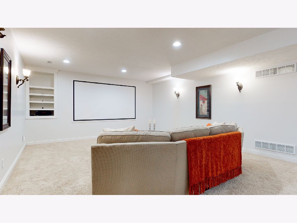
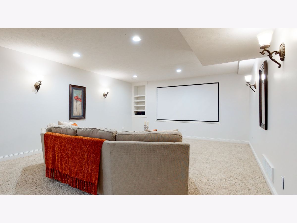
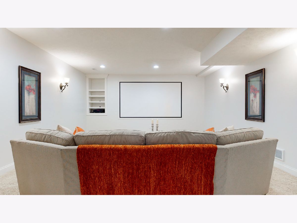
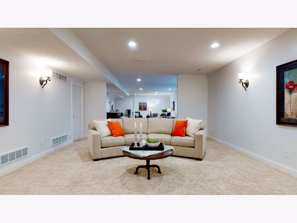
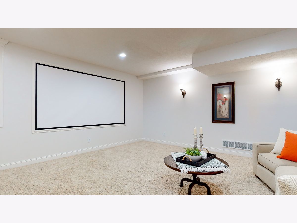
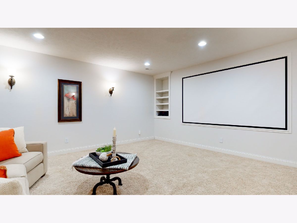
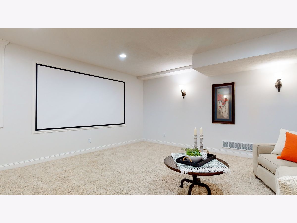
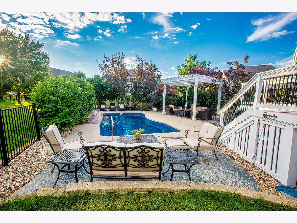
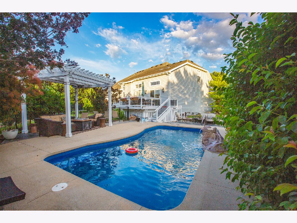
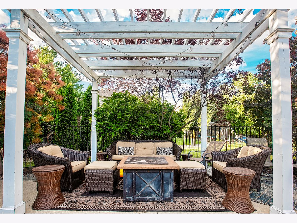
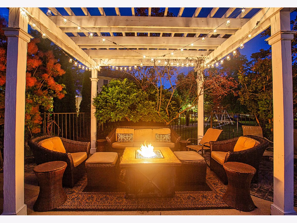
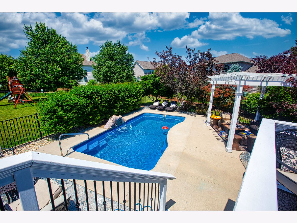
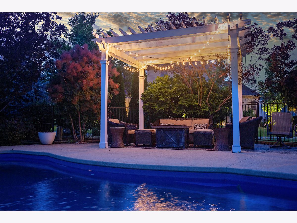
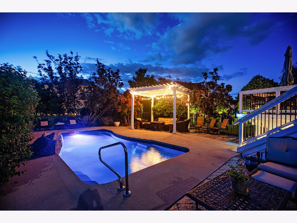
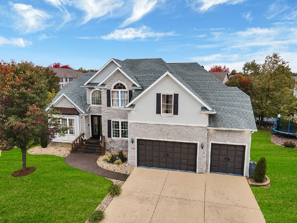
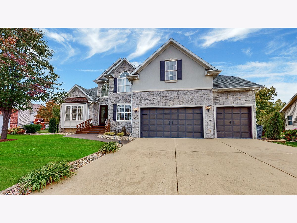
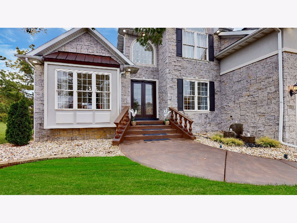
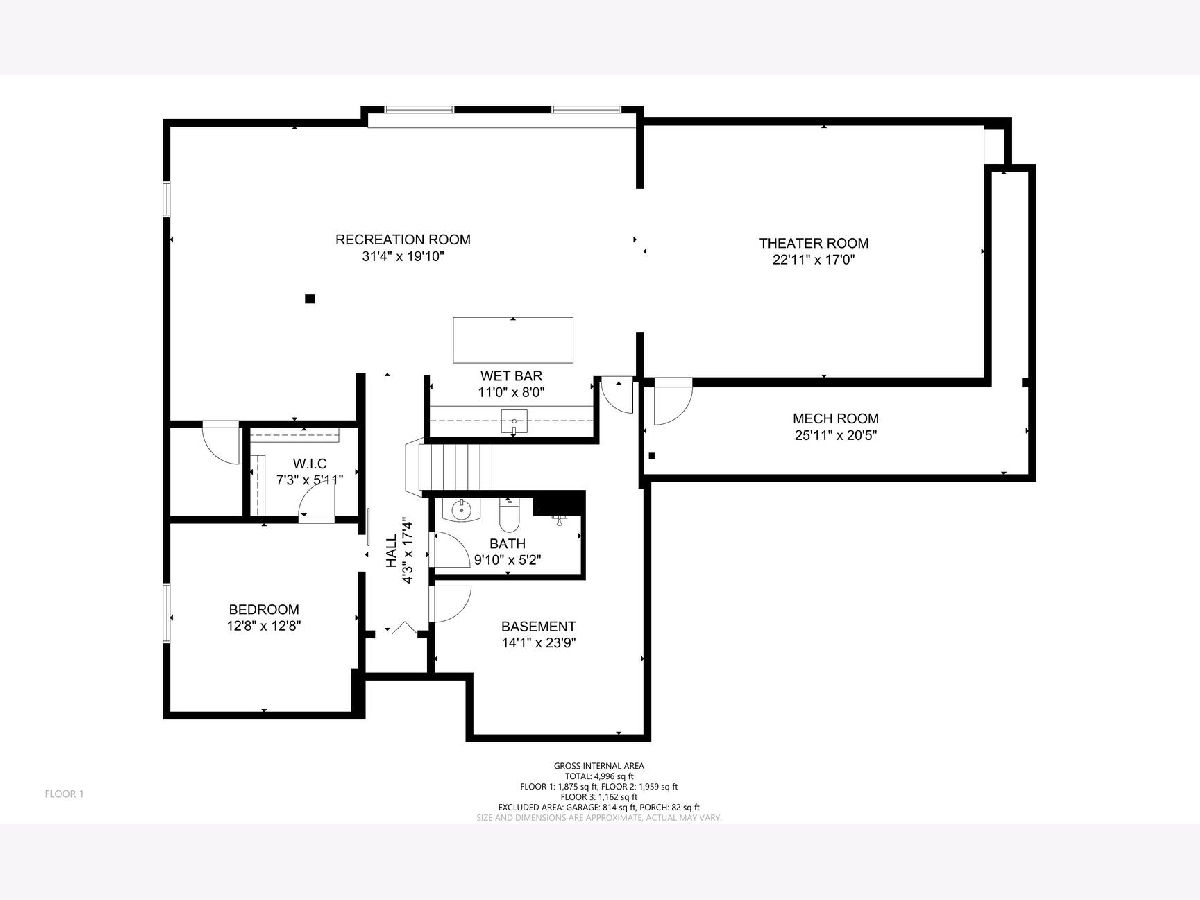
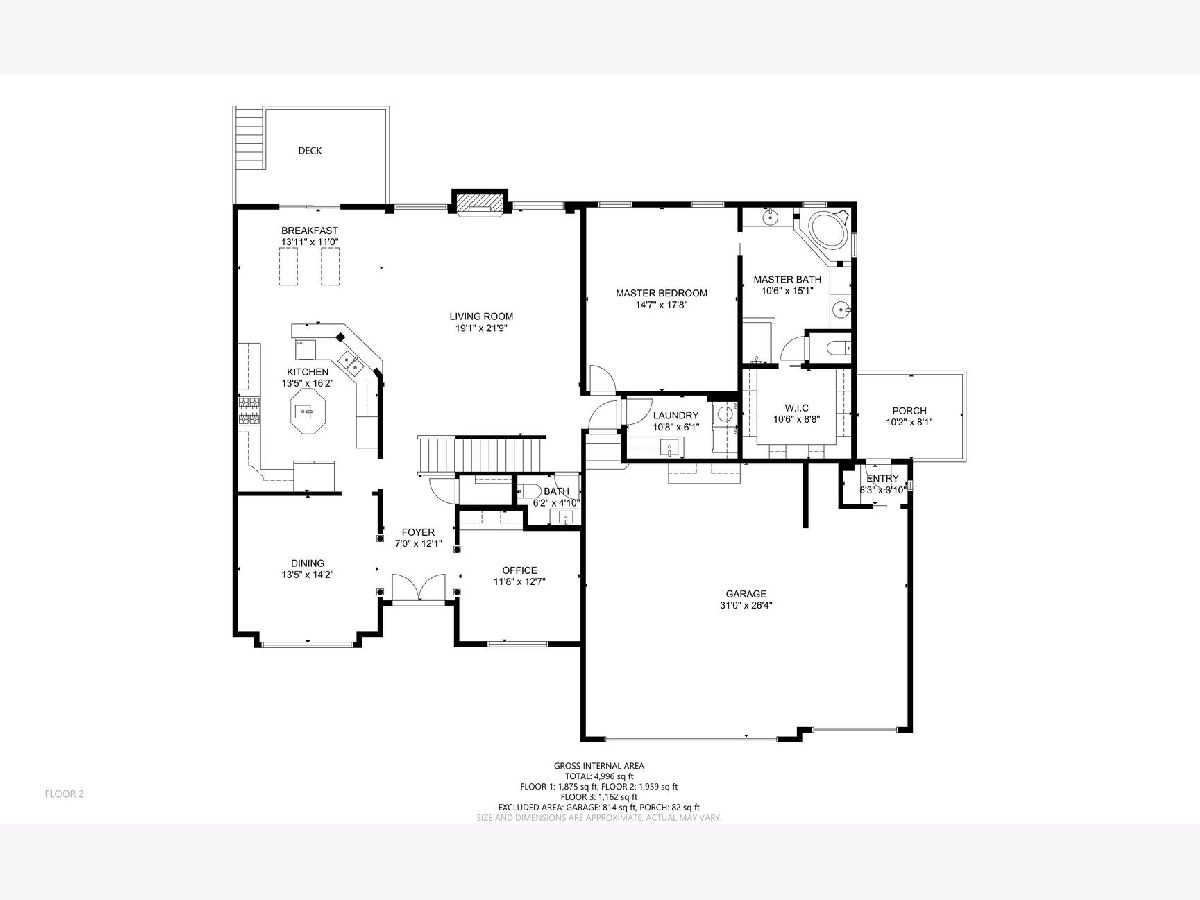
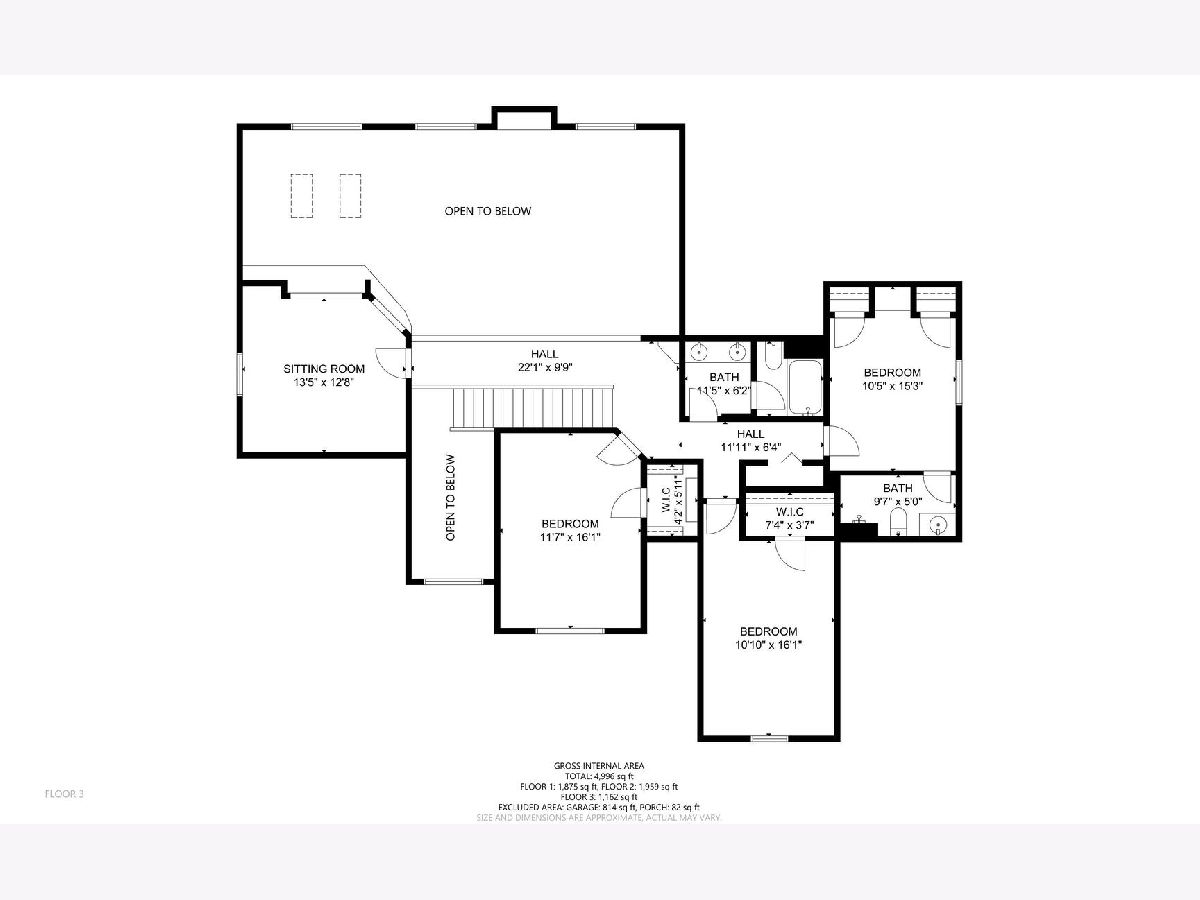
Room Specifics
Total Bedrooms: 5
Bedrooms Above Ground: 5
Bedrooms Below Ground: 0
Dimensions: —
Floor Type: Carpet
Dimensions: —
Floor Type: Carpet
Dimensions: —
Floor Type: Carpet
Dimensions: —
Floor Type: —
Full Bathrooms: 5
Bathroom Amenities: Whirlpool,Separate Shower,Double Sink
Bathroom in Basement: 1
Rooms: Den,Bedroom 5,Office
Basement Description: Finished,Egress Window,9 ft + pour,Concrete (Basement),Rec/Family Area,Sleeping Area,Storage Space
Other Specifics
| 3 | |
| — | |
| Concrete | |
| — | |
| — | |
| 50X114X149X165 | |
| — | |
| Full | |
| Vaulted/Cathedral Ceilings, Skylight(s), First Floor Full Bath, Walk-In Closet(s) | |
| Dishwasher, Range, Microwave | |
| Not in DB | |
| Pool, Curbs, Sidewalks, Street Lights, Street Paved | |
| — | |
| — | |
| Gas Log, Gas Starter |
Tax History
| Year | Property Taxes |
|---|---|
| 2009 | $11,306 |
| 2020 | $10,365 |
| 2022 | $10,713 |
Contact Agent
Nearby Similar Homes
Nearby Sold Comparables
Contact Agent
Listing Provided By
HomeSmart Realty Group, IL

