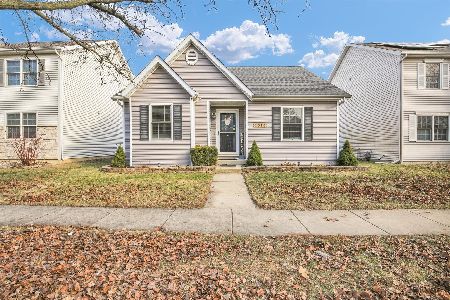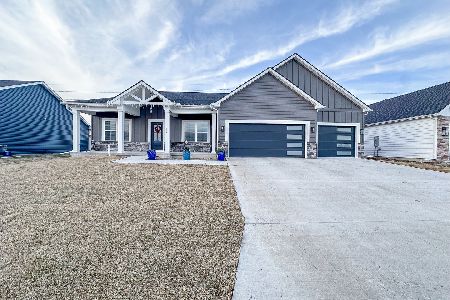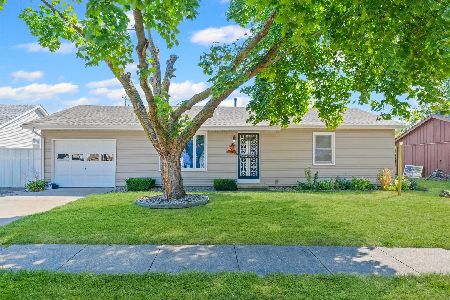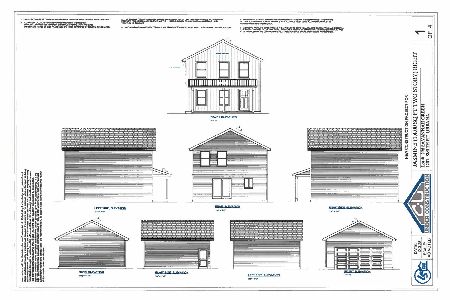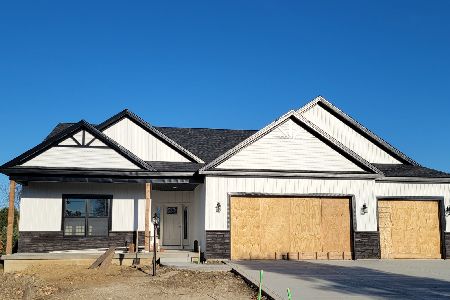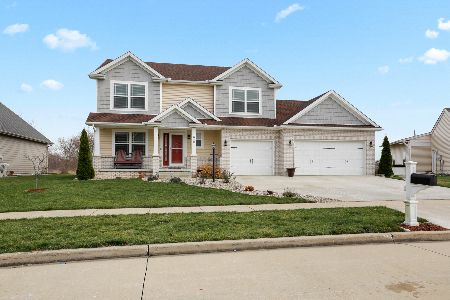2802 Stone Creek Blvd, Urbana, Illinois 61802
$324,900
|
Sold
|
|
| Status: | Closed |
| Sqft: | 2,428 |
| Cost/Sqft: | $134 |
| Beds: | 3 |
| Baths: | 4 |
| Year Built: | — |
| Property Taxes: | $9,700 |
| Days On Market: | 4813 |
| Lot Size: | 0,00 |
Description
Just like new! Amazing floor plan in Stone Creek golf community. Quality surrounds this beautiful home. Hardwood floor entryway leads you to your great room w/ fireplace & vaulted ceiling. Chef's kitchen w/ Alder cabinets, Granite tops, glass tile back splash & GE Profile stainless appliances is complimented by the Breakfast area w/ doors opening up to the 16x19 patio. Dining room has trayed ceiling & spectacular golf course view. First floor master has 2 walk-in closets, spacious bath w/ double vanity, whirlpool tub & tiled shower. Open stairway leads you upstairs to find 2nd master & 3rd bedroom, or downstairs to an amazing escape. Open Family room & Kitchen/Bar area, 4th bedroom w/ full bath, & addl room for workouts. 3 car garage. Surround sound in LR & Master, also wired for outside.
Property Specifics
| Single Family | |
| — | |
| — | |
| — | |
| Full | |
| — | |
| No | |
| — |
| Champaign | |
| Stone Creek | |
| 100 / Annual | |
| — | |
| Public | |
| Public Sewer | |
| 09451374 | |
| 932122103007 |
Nearby Schools
| NAME: | DISTRICT: | DISTANCE: | |
|---|---|---|---|
|
Grade School
Paine |
— | ||
|
Middle School
Ums |
Not in DB | ||
|
High School
Uhs |
Not in DB | ||
Property History
| DATE: | EVENT: | PRICE: | SOURCE: |
|---|---|---|---|
| 12 Oct, 2010 | Sold | $369,000 | MRED MLS |
| 5 Aug, 2010 | Under contract | $352,000 | MRED MLS |
| — | Last price change | $353,000 | MRED MLS |
| 5 Jan, 2010 | Listed for sale | $0 | MRED MLS |
| 28 Feb, 2013 | Sold | $324,900 | MRED MLS |
| 17 Jan, 2013 | Under contract | $324,900 | MRED MLS |
| — | Last price change | $349,900 | MRED MLS |
| 1 Dec, 2012 | Listed for sale | $0 | MRED MLS |
Room Specifics
Total Bedrooms: 4
Bedrooms Above Ground: 3
Bedrooms Below Ground: 1
Dimensions: —
Floor Type: Carpet
Dimensions: —
Floor Type: Carpet
Dimensions: —
Floor Type: Carpet
Full Bathrooms: 4
Bathroom Amenities: Whirlpool
Bathroom in Basement: —
Rooms: Walk In Closet
Basement Description: Finished
Other Specifics
| 3 | |
| — | |
| — | |
| Patio | |
| Golf Course Lot | |
| 87X114X128X142 | |
| — | |
| Full | |
| First Floor Bedroom, Vaulted/Cathedral Ceilings, Bar-Wet | |
| Dishwasher, Disposal, Microwave, Range Hood, Range, Refrigerator | |
| Not in DB | |
| — | |
| — | |
| — | |
| Gas Log |
Tax History
| Year | Property Taxes |
|---|---|
| 2013 | $9,700 |
Contact Agent
Nearby Similar Homes
Nearby Sold Comparables
Contact Agent
Listing Provided By
KELLER WILLIAMS-TREC

