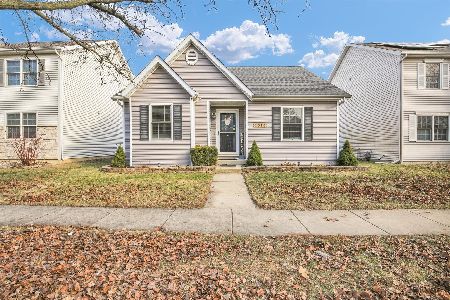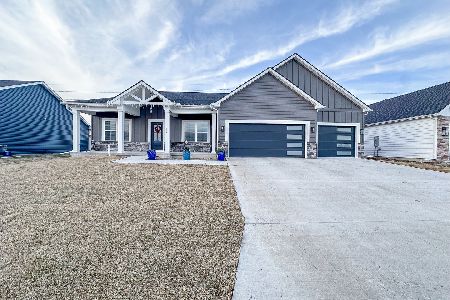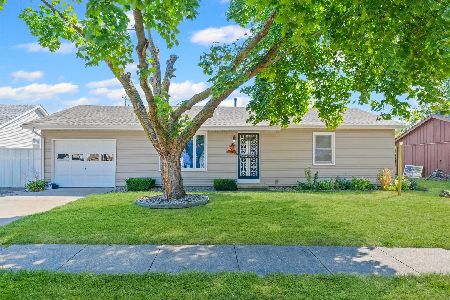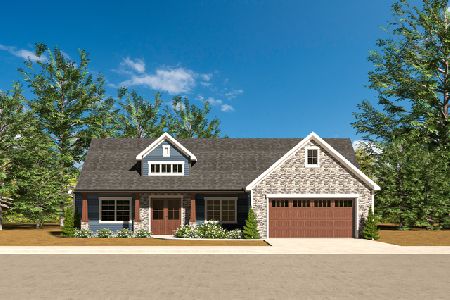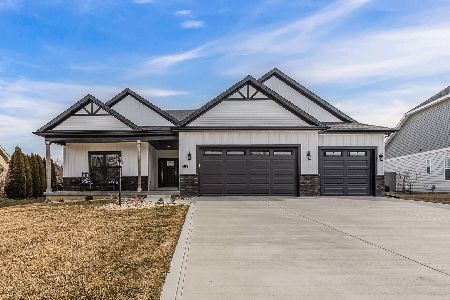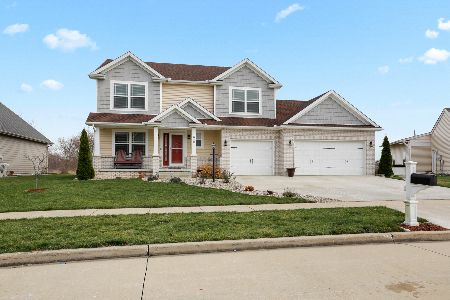2806 Stone Creek Boulevard, Urbana, Illinois 61802
$485,000
|
Sold
|
|
| Status: | Closed |
| Sqft: | 2,000 |
| Cost/Sqft: | $241 |
| Beds: | 3 |
| Baths: | 3 |
| Year Built: | 2021 |
| Property Taxes: | $11 |
| Days On Market: | 1516 |
| Lot Size: | 0,40 |
Description
Now is the time to own your dream home in the stunning Stone Creek Subdivision! This home is STUNNING and cannot wait to showcase the photos as it is being finished up now. The main floor has an open floor plan with a gourmet Eat-in-Kitchen with stainless appliances, quartz and walk in pantry, overlooking the great room with a fireplace. The owner's suite is awesome with a private bath and walk in closet. There are 2 additional bedrooms and full bath on opposite side of the home. Main floor laundry. The basement is finished with a rec room, kitchenette, 2 bedrooms and full bath. Great storage available. 3 Car garage. This subdivision is perfectly situated at the Atkins Golf Club at University of Illinois, offering an 18-hole public golf course located on approximately 190 acres. The Stone Creek Subdivision includes the Atkins Golf Club at the University of Illinois. This amazing subdivision has so much to offer with not only its golf course, but with the club house featuring a restaurant and golf shop, mature landscape, and peaceful views. Stone Creek Subdivision covers 500 acres, The City of Urbana also launched a tax incentive program. Homeowners can save up to 60% off property taxes on their new home in the first five years. Home will be complete end of 2021.
Property Specifics
| Single Family | |
| — | |
| — | |
| 2021 | |
| Full | |
| — | |
| No | |
| 0.4 |
| Champaign | |
| Stone Creek | |
| — / Not Applicable | |
| None | |
| Public | |
| Public Sewer | |
| 11275505 | |
| 932122103006 |
Nearby Schools
| NAME: | DISTRICT: | DISTANCE: | |
|---|---|---|---|
|
Grade School
Thomas Paine Elementary School |
116 | — | |
|
Middle School
Urbana Middle School |
116 | Not in DB | |
|
High School
Urbana High School |
116 | Not in DB | |
Property History
| DATE: | EVENT: | PRICE: | SOURCE: |
|---|---|---|---|
| 7 May, 2021 | Sold | $35,000 | MRED MLS |
| 10 Apr, 2021 | Under contract | $35,000 | MRED MLS |
| 28 Feb, 2021 | Listed for sale | $35,000 | MRED MLS |
| 28 Jan, 2022 | Sold | $485,000 | MRED MLS |
| 18 Dec, 2021 | Under contract | $482,500 | MRED MLS |
| 11 Dec, 2021 | Listed for sale | $482,500 | MRED MLS |
| 4 Apr, 2023 | Sold | $520,000 | MRED MLS |
| 24 Feb, 2023 | Under contract | $515,000 | MRED MLS |
| 22 Feb, 2023 | Listed for sale | $515,000 | MRED MLS |
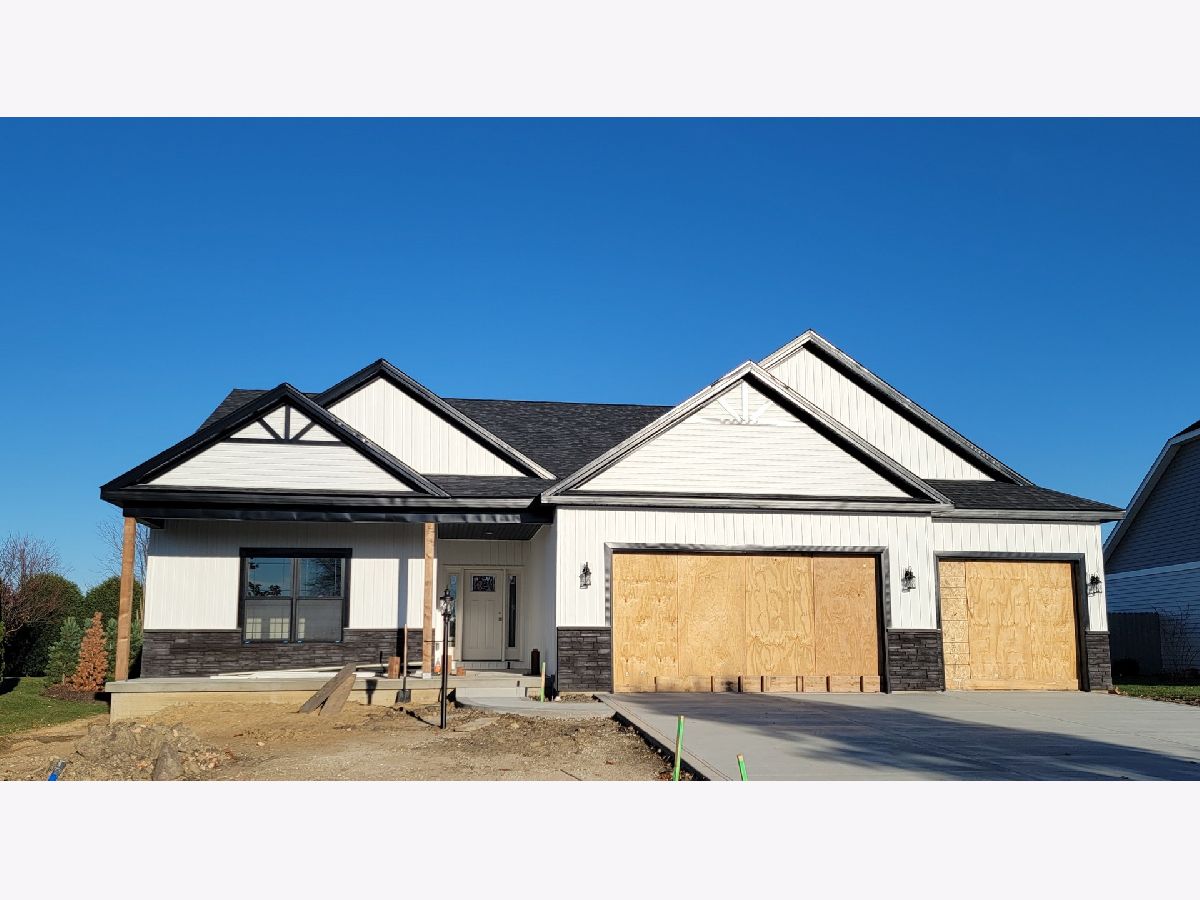
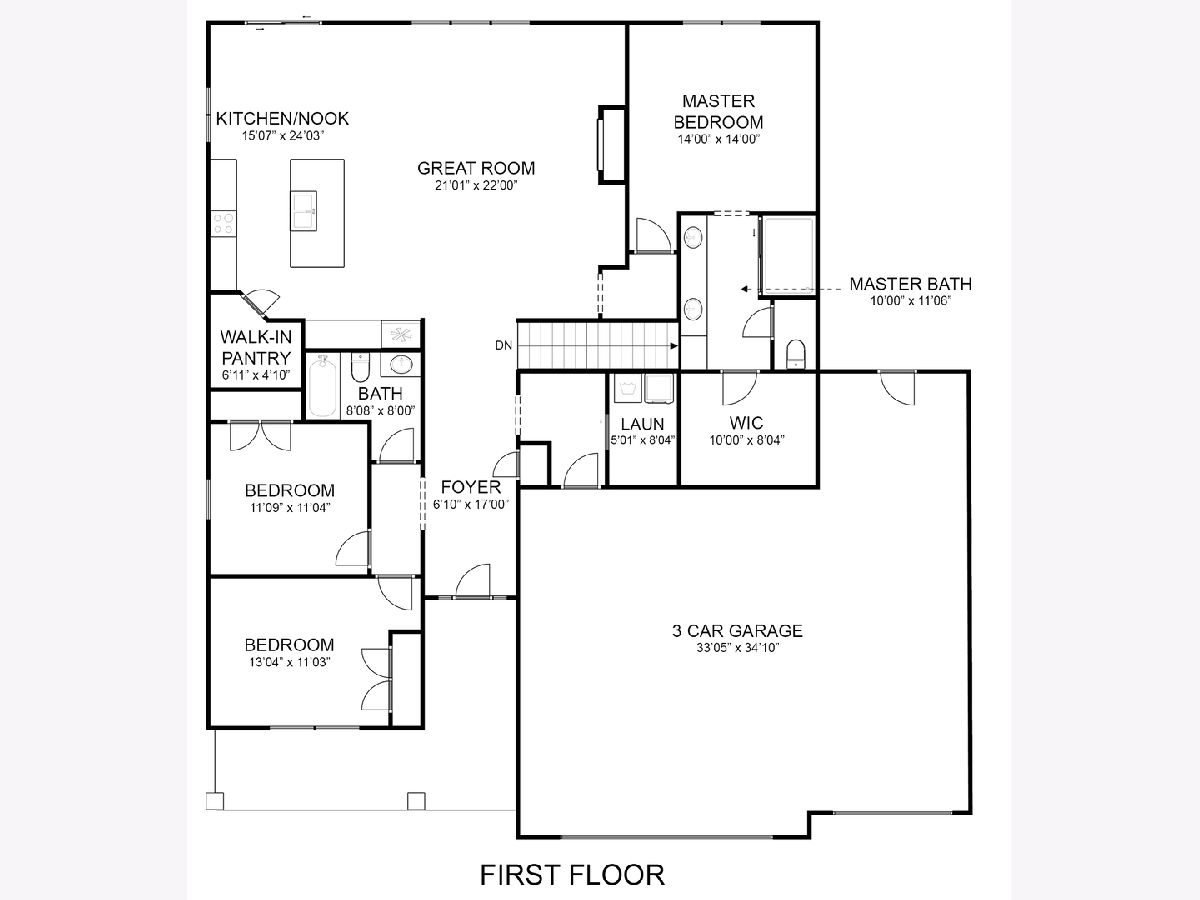
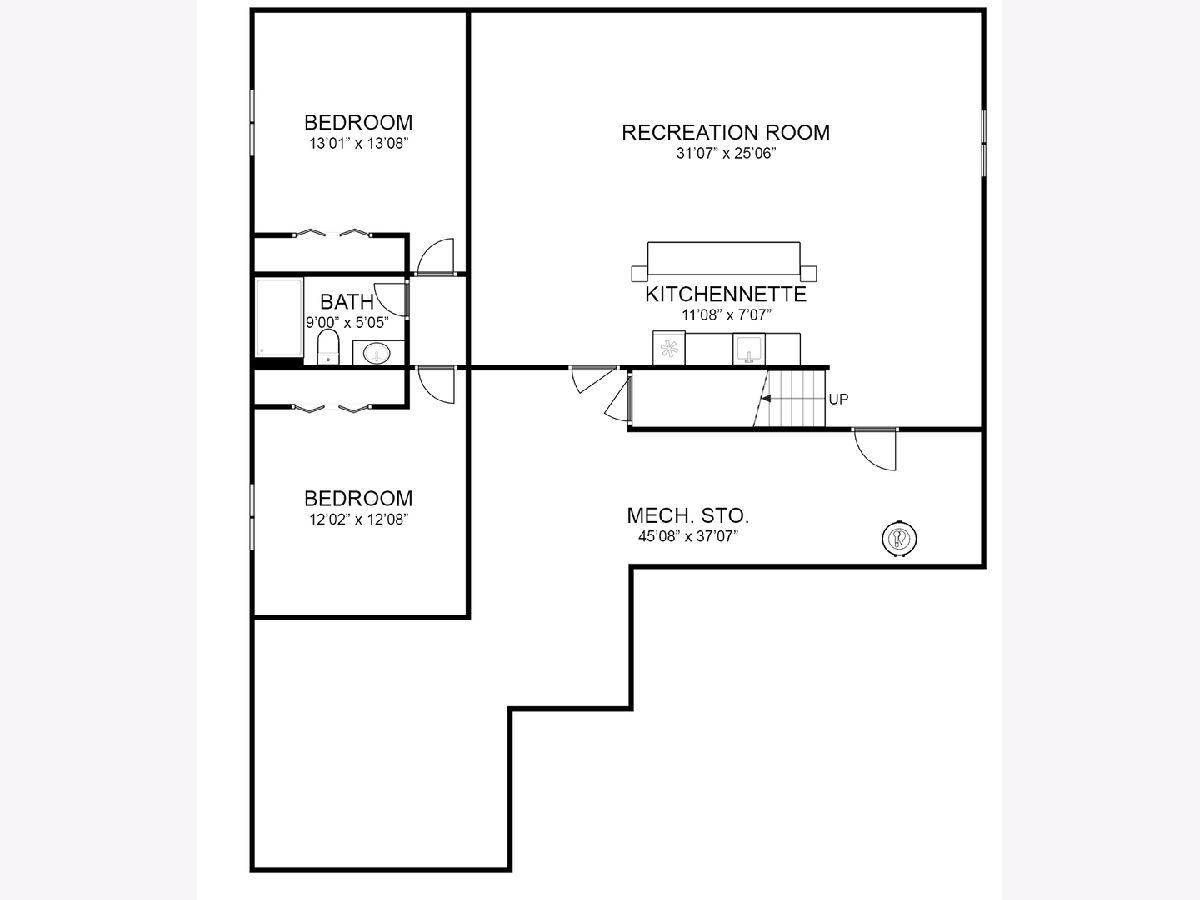
Room Specifics
Total Bedrooms: 5
Bedrooms Above Ground: 3
Bedrooms Below Ground: 2
Dimensions: —
Floor Type: Carpet
Dimensions: —
Floor Type: Carpet
Dimensions: —
Floor Type: Carpet
Dimensions: —
Floor Type: —
Full Bathrooms: 3
Bathroom Amenities: —
Bathroom in Basement: 1
Rooms: Bedroom 5,Recreation Room,Other Room
Basement Description: Finished,Partially Finished
Other Specifics
| 3 | |
| — | |
| Concrete | |
| — | |
| Sidewalks | |
| 65.95X236.67X114.27X163.74 | |
| — | |
| Full | |
| — | |
| Range, Microwave, Dishwasher | |
| Not in DB | |
| — | |
| — | |
| — | |
| Gas Log |
Tax History
| Year | Property Taxes |
|---|---|
| 2021 | $10 |
| 2022 | $11 |
| 2023 | $11 |
Contact Agent
Nearby Similar Homes
Nearby Sold Comparables
Contact Agent
Listing Provided By
Coldwell Banker R.E. Group

