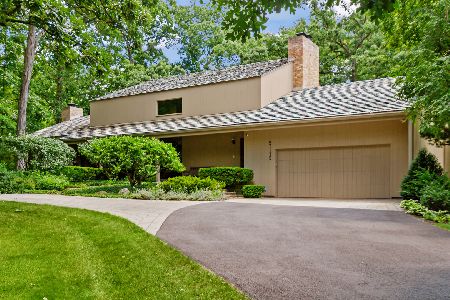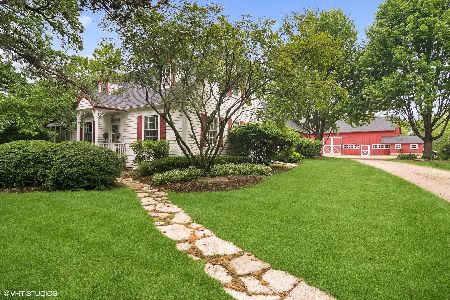2803 Knoll Drive, Long Grove, Illinois 60047
$527,500
|
Sold
|
|
| Status: | Closed |
| Sqft: | 3,205 |
| Cost/Sqft: | $172 |
| Beds: | 4 |
| Baths: | 4 |
| Year Built: | 1967 |
| Property Taxes: | $15,565 |
| Days On Market: | 1880 |
| Lot Size: | 1,97 |
Description
Beautiful 2.1-acre center entrance colonial located in Long Grove and Stevenson Highschool. This home features a charming two-story family room with a fireplace and full bar for entertaining that opens to the kitchen. The kitchen is finished with glazed all wood cabinetry, granite countertops, a breakfast bar, and a dining area. The main floor also boasts a 1st-floor bedroom ensuite that leads out the amazing backyard. Master ensuite upstairs with generously sized shower and two bedrooms with huge walk-in closets. Also, great play space in the basement. The back yard is a dream with a partially fenced in yard, a luxurious pool, and an amazing firepit. This one won't last - make your appointment today!
Property Specifics
| Single Family | |
| — | |
| Colonial | |
| 1967 | |
| Partial | |
| — | |
| No | |
| 1.97 |
| Lake | |
| — | |
| 0 / Not Applicable | |
| None | |
| Private Well | |
| Septic-Private | |
| 10846978 | |
| 14352010020000 |
Nearby Schools
| NAME: | DISTRICT: | DISTANCE: | |
|---|---|---|---|
|
Grade School
Kildeer Countryside Elementary S |
96 | — | |
|
Middle School
Woodlawn Middle School |
96 | Not in DB | |
|
High School
Adlai E Stevenson High School |
125 | Not in DB | |
Property History
| DATE: | EVENT: | PRICE: | SOURCE: |
|---|---|---|---|
| 30 Jan, 2015 | Sold | $469,000 | MRED MLS |
| 11 Nov, 2014 | Under contract | $499,900 | MRED MLS |
| — | Last price change | $525,000 | MRED MLS |
| 7 Aug, 2014 | Listed for sale | $525,000 | MRED MLS |
| 9 Oct, 2020 | Sold | $527,500 | MRED MLS |
| 7 Sep, 2020 | Under contract | $549,999 | MRED MLS |
| 4 Sep, 2020 | Listed for sale | $549,999 | MRED MLS |
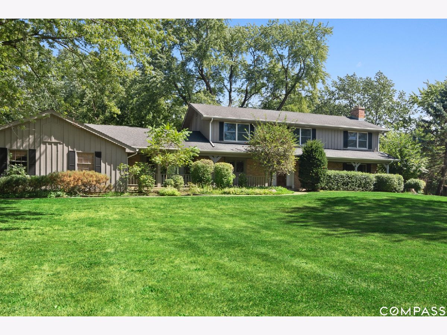
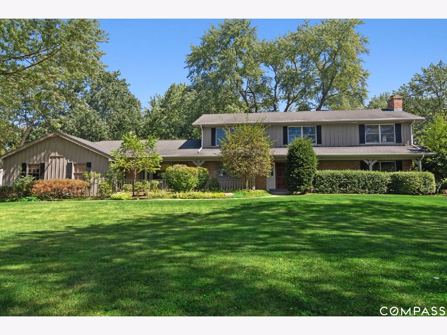
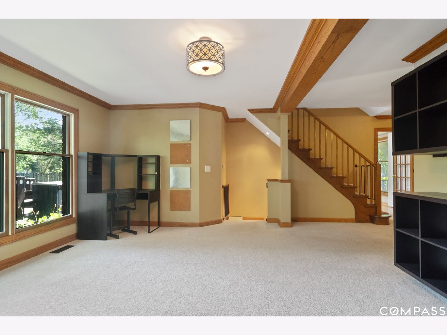
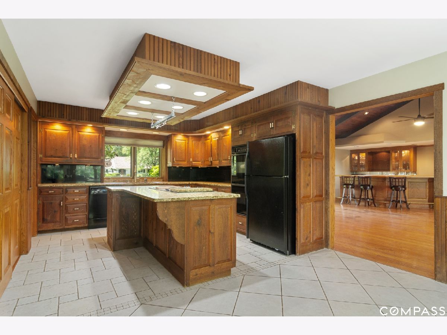
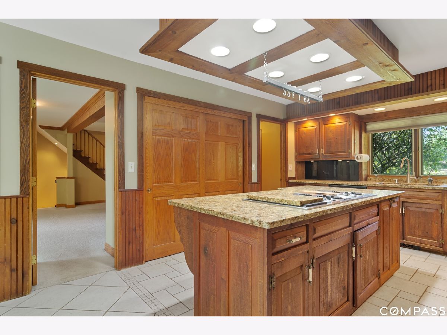
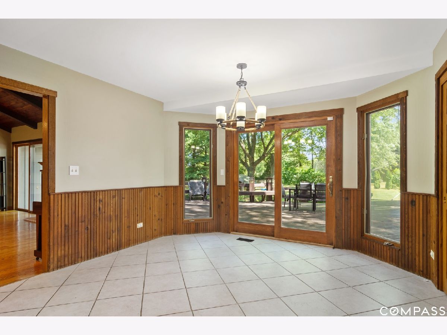
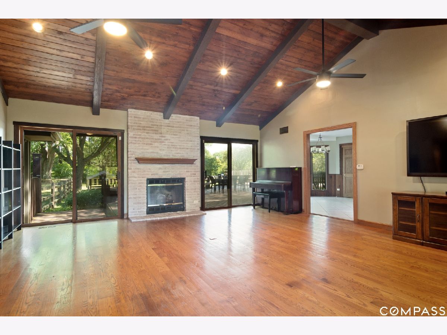
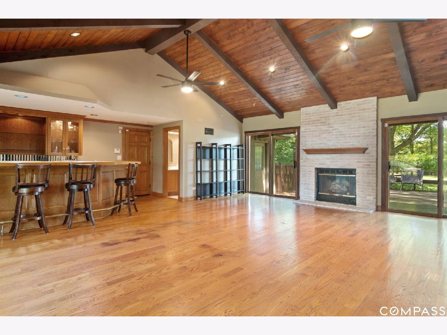
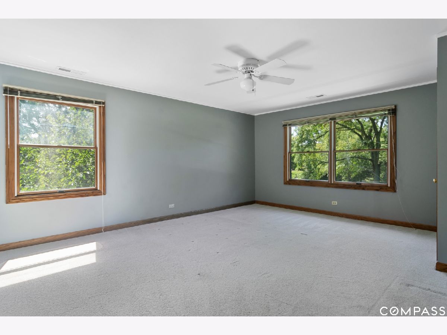
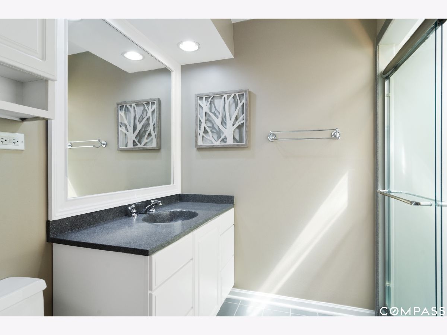
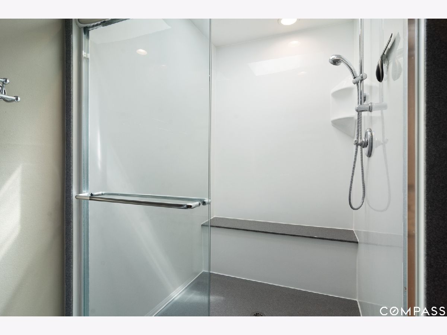
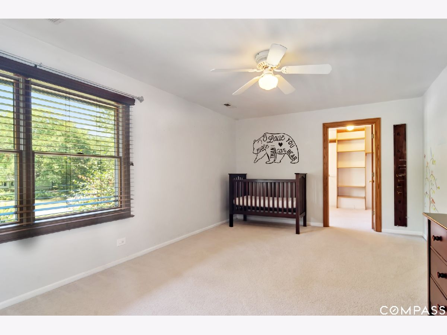
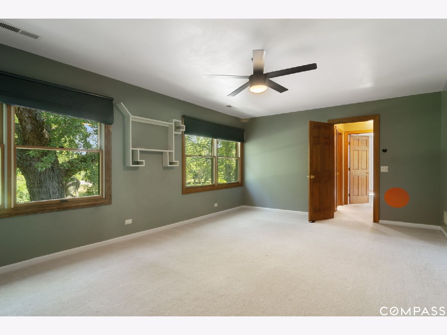
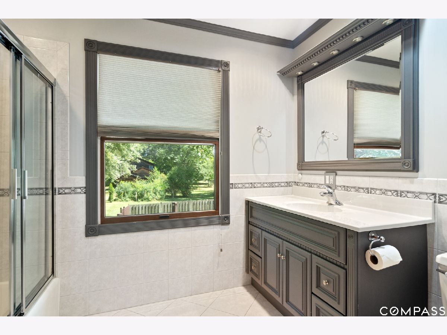
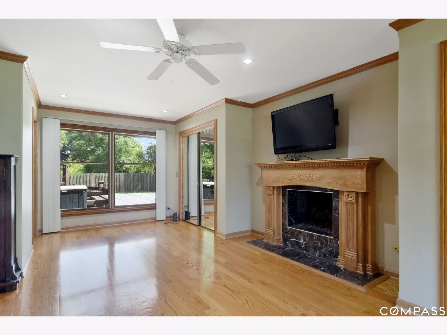
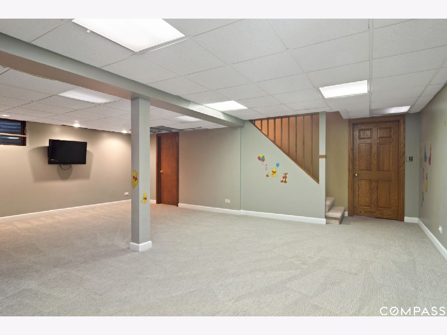
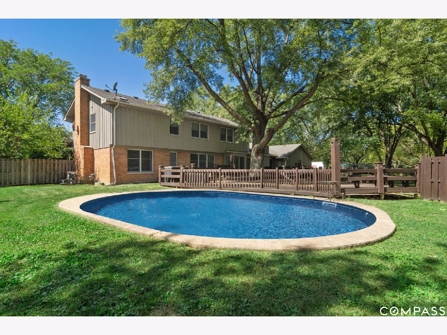
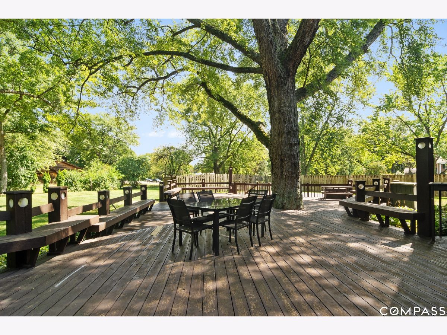
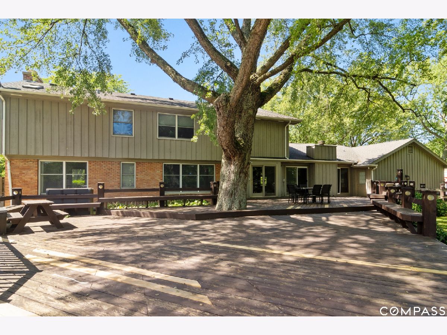
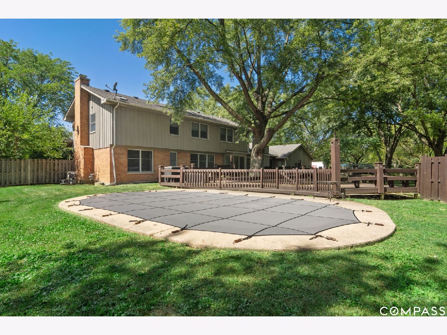
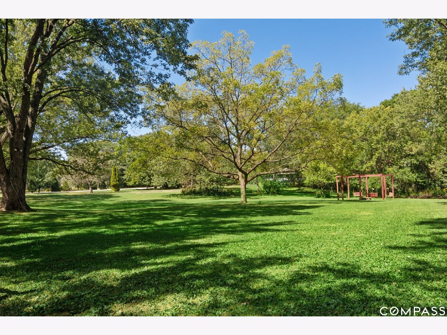
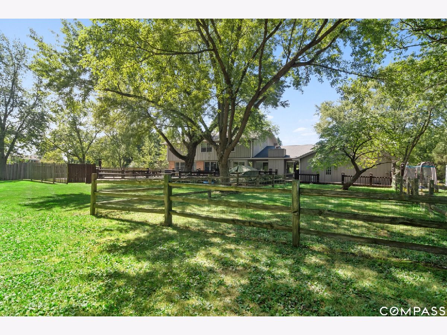
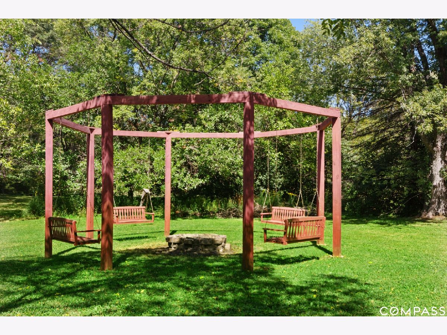
Room Specifics
Total Bedrooms: 4
Bedrooms Above Ground: 4
Bedrooms Below Ground: 0
Dimensions: —
Floor Type: Carpet
Dimensions: —
Floor Type: Carpet
Dimensions: —
Floor Type: Carpet
Full Bathrooms: 4
Bathroom Amenities: —
Bathroom in Basement: 0
Rooms: Eating Area,Recreation Room,Other Room
Basement Description: Partially Finished
Other Specifics
| 3 | |
| Concrete Perimeter | |
| Asphalt | |
| Deck, Porch, Dog Run, In Ground Pool, Storms/Screens | |
| Corner Lot,Landscaped | |
| 274X260X384X190 | |
| — | |
| Full | |
| Vaulted/Cathedral Ceilings, Skylight(s), Bar-Wet, Hardwood Floors, First Floor Bedroom, First Floor Full Bath | |
| Double Oven, Range, Dishwasher, Refrigerator, Washer, Dryer, Disposal | |
| Not in DB | |
| Street Paved | |
| — | |
| — | |
| Wood Burning, Gas Log, Gas Starter |
Tax History
| Year | Property Taxes |
|---|---|
| 2015 | $15,112 |
| 2020 | $15,565 |
Contact Agent
Nearby Sold Comparables
Contact Agent
Listing Provided By
Compass

