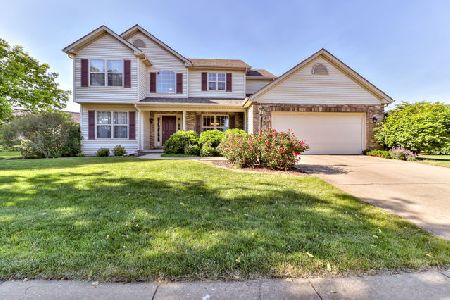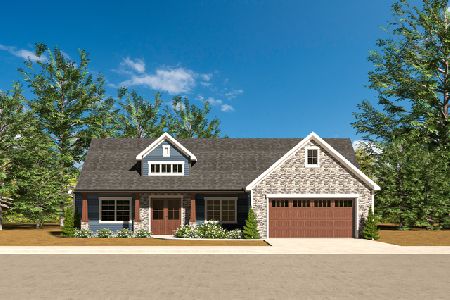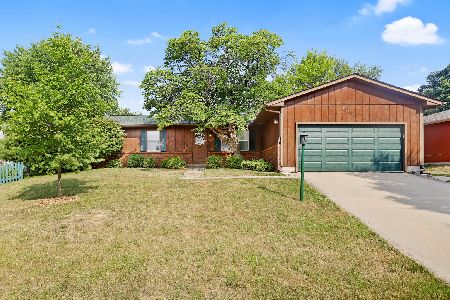2804 Susan Stone Drive, Urbana, Illinois 61802
$275,000
|
Sold
|
|
| Status: | Closed |
| Sqft: | 1,520 |
| Cost/Sqft: | $180 |
| Beds: | 3 |
| Baths: | 2 |
| Year Built: | 1985 |
| Property Taxes: | $4,255 |
| Days On Market: | 1033 |
| Lot Size: | 0,23 |
Description
Matchless and memorable home in a great neighborhood! This well-maintained house has been updated throughout. Three bedrooms, with two full baths that were entirely remodeled in the last year. Open floor plan with beautiful wide-plank hardwood flooring and cathedral ceiling in great room (kitchen, living, dining). Living room includes wood accent wall and added storage in floating cabinets, electric fireplace, and surround sound. Modern, light and bright kitchen includes white cabinets with pull-out shelving, soft-close doors, and crown molding; stainless steel appliances; solid surface countertops; and glass tile backsplash. The island is 13 feet long with a breakfast bar that can easily seat five or six. Primary suite offers a walk-in closet and modern en-suite bath with contemporary vanity, quartz countertop, and tiled walk-in shower. Enjoy outdoor living in the fenced backyard with mature landscaping, raised deck, large paver patio, water feature, and storage shed. New roof and gutters in 2020. Large-capacity washer and dryer. Tankless on-demand water heater and newer HVAC. Two-car garage with cabinets for extra storage. This clean, well-kept home won't last long!
Property Specifics
| Single Family | |
| — | |
| — | |
| 1985 | |
| — | |
| — | |
| No | |
| 0.23 |
| Champaign | |
| — | |
| — / Not Applicable | |
| — | |
| — | |
| — | |
| 11754692 | |
| 932128230008 |
Nearby Schools
| NAME: | DISTRICT: | DISTANCE: | |
|---|---|---|---|
|
Grade School
Thomas Paine Elementary School |
116 | — | |
|
Middle School
Urbana Middle School |
116 | Not in DB | |
|
High School
Urbana High School |
116 | Not in DB | |
Property History
| DATE: | EVENT: | PRICE: | SOURCE: |
|---|---|---|---|
| 27 May, 2016 | Sold | $163,500 | MRED MLS |
| 14 Apr, 2016 | Under contract | $163,500 | MRED MLS |
| 12 Apr, 2016 | Listed for sale | $163,500 | MRED MLS |
| 20 Jun, 2023 | Sold | $275,000 | MRED MLS |
| 20 Apr, 2023 | Under contract | $273,500 | MRED MLS |
| 8 Apr, 2023 | Listed for sale | $273,500 | MRED MLS |
| 20 Oct, 2023 | Sold | $270,000 | MRED MLS |
| 26 Sep, 2023 | Under contract | $279,000 | MRED MLS |
| 13 Sep, 2023 | Listed for sale | $279,000 | MRED MLS |
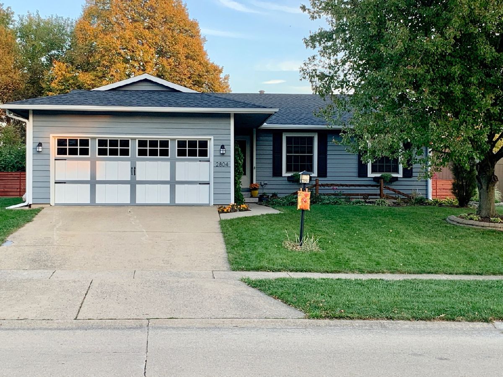
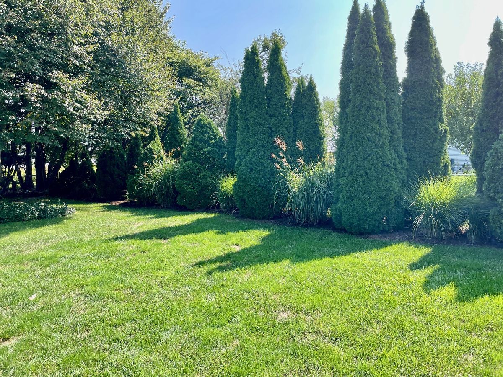
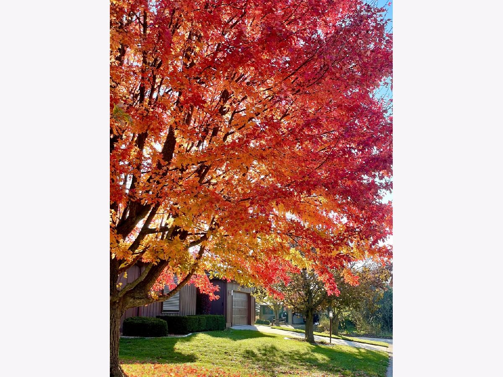
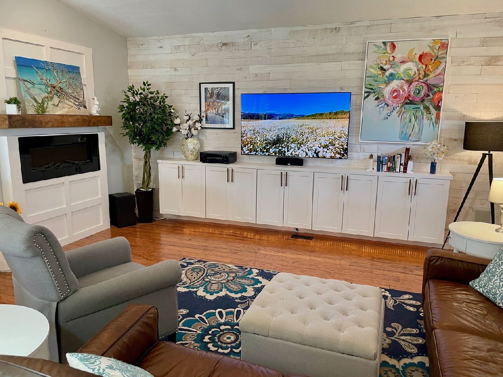
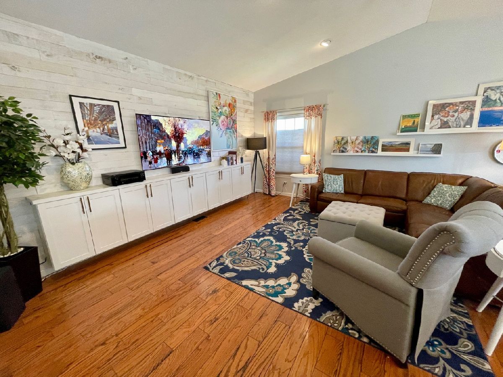
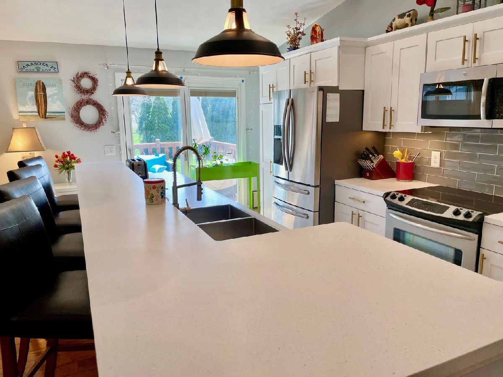
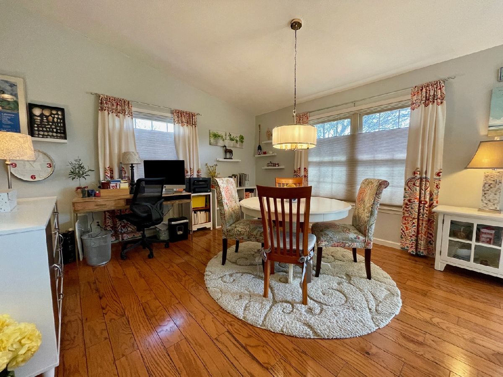
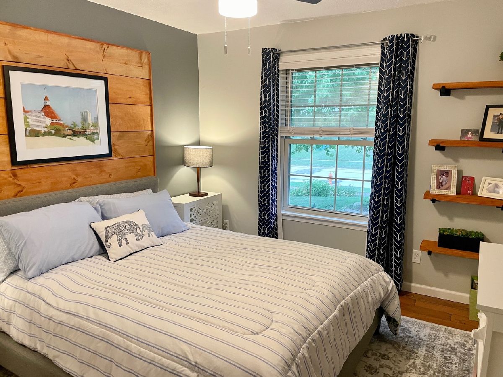
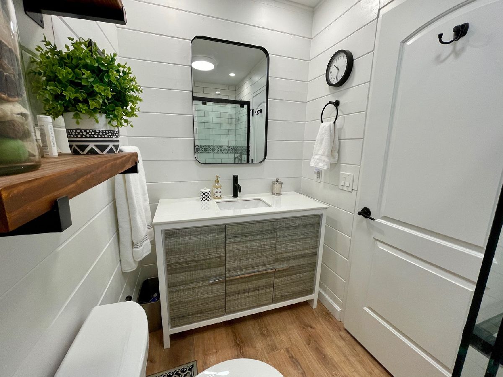
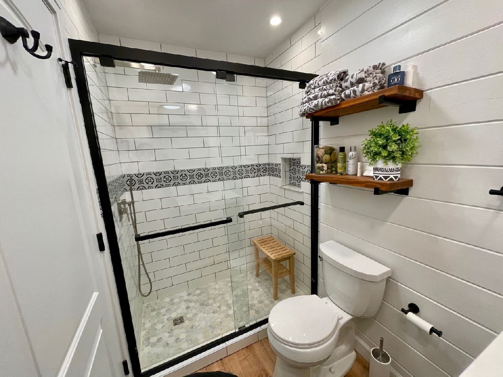
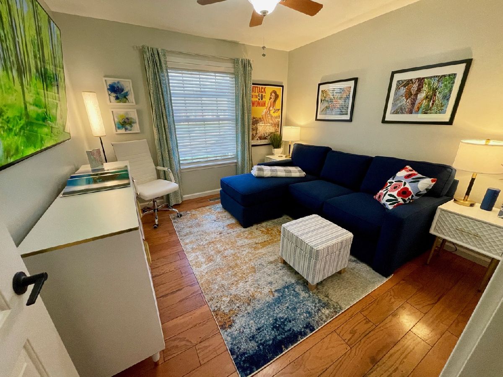
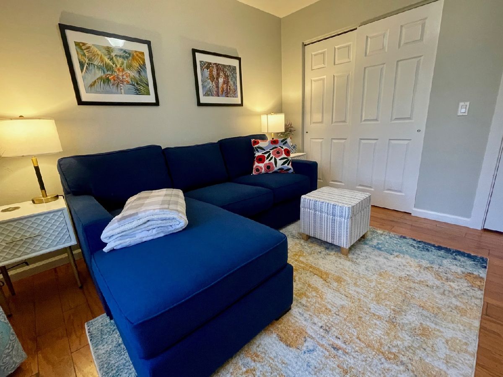
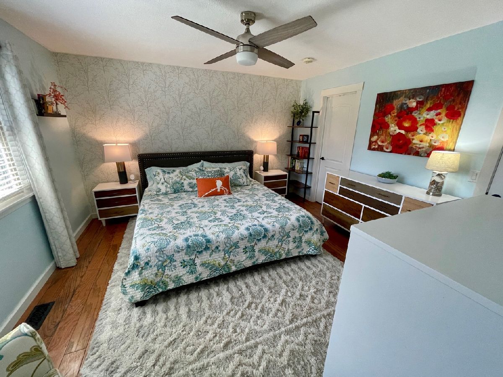
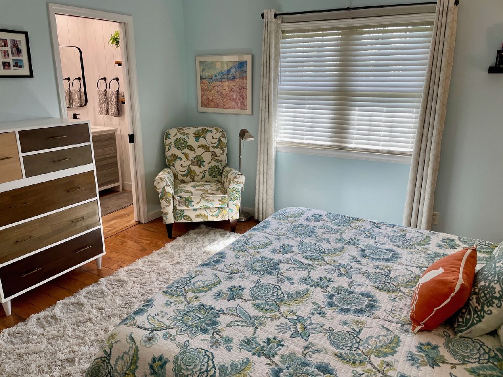
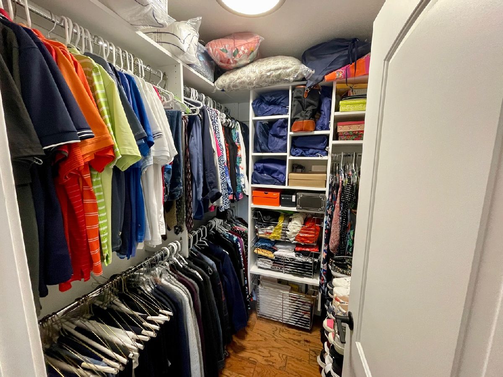
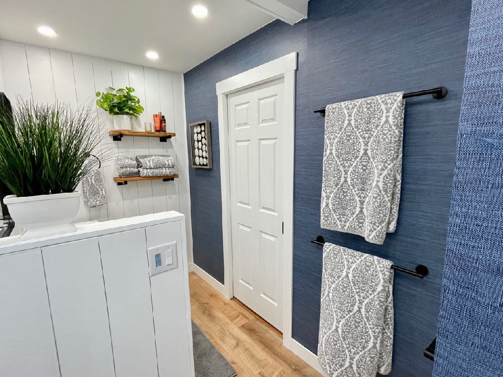
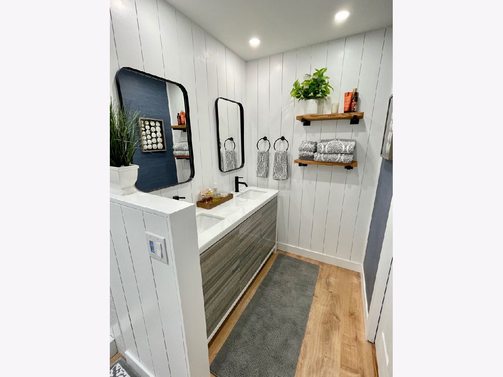
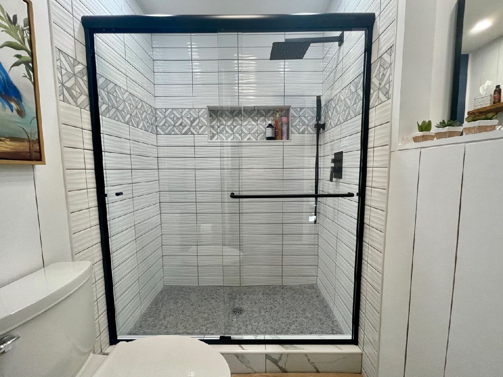
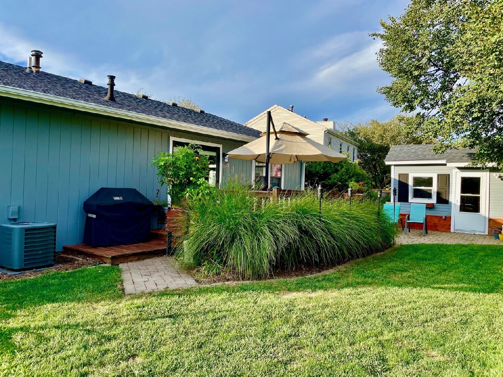
Room Specifics
Total Bedrooms: 3
Bedrooms Above Ground: 3
Bedrooms Below Ground: 0
Dimensions: —
Floor Type: —
Dimensions: —
Floor Type: —
Full Bathrooms: 2
Bathroom Amenities: —
Bathroom in Basement: —
Rooms: —
Basement Description: Crawl
Other Specifics
| 2 | |
| — | |
| Concrete | |
| — | |
| — | |
| 70 X 115 X 89 X 140 | |
| Pull Down Stair | |
| — | |
| — | |
| — | |
| Not in DB | |
| — | |
| — | |
| — | |
| — |
Tax History
| Year | Property Taxes |
|---|---|
| 2016 | $3,759 |
| 2023 | $4,255 |
Contact Agent
Nearby Similar Homes
Nearby Sold Comparables
Contact Agent
Listing Provided By
USRealty.com, LLP



