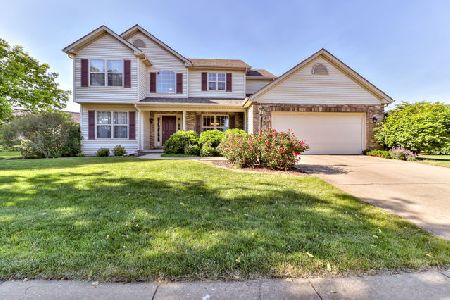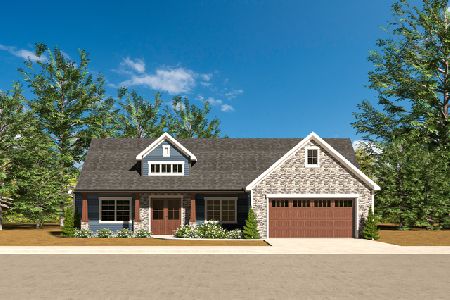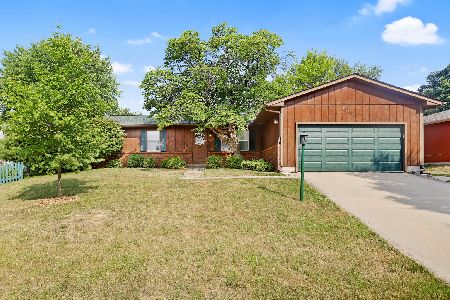2804 Susan Stone Drive, Urbana, Illinois 61802
$270,000
|
Sold
|
|
| Status: | Closed |
| Sqft: | 1,520 |
| Cost/Sqft: | $184 |
| Beds: | 3 |
| Baths: | 2 |
| Year Built: | 1985 |
| Property Taxes: | $4,255 |
| Days On Market: | 875 |
| Lot Size: | 0,23 |
Description
You've found the perfect one at 2804 Susan Stone Dr. This beautifully designed and meticulously maintained 3-bedroom, 2-bathroom home in Urbana, Illinois is located near the Stonecreek Golf Course. The generous great room has an open floorplan adorned with hardwood flooring, a gorgeous accent wall, and cathedral ceilings that make this living area perfect for relaxation and gatherings. The modern style kitchen boasts a light and bright atmosphere with white cabinets featuring pull-out shelving and soft-close doors, crowned with elegant molding. The kitchen is equipped with stainless steel appliances, solid surface countertops, and a stylish glass tile backsplash. The piece de resistance is the impressive 13-foot island, complete with a breakfast bar that can comfortably seat five or six people. The primary suite features a walk-in closet and a modern en-suite bathroom that exudes contemporary elegance. This newly redone bathroom includes a sleek vanity with quartz countertop and a tiled walk-in shower, providing a spa-like experience right at home. The fenced in backyard boasts mature landscaping, a raised deck, a large paver patio, a soothing water feature, and a convenient storage shed. Key features of this home include a new roof and gutters installed in 2020, a large-capacity washer and dryer, a tankless on-demand water heater, and a newer HVAC system. Additionally, the two-car garage provides ample space for parking and includes cabinets for extra storage.Don't miss the opportunity to make this Urbana gem your own and enjoy the wonderful features it has to offer.
Property Specifics
| Single Family | |
| — | |
| — | |
| 1985 | |
| — | |
| — | |
| No | |
| 0.23 |
| Champaign | |
| — | |
| — / Not Applicable | |
| — | |
| — | |
| — | |
| 11883907 | |
| 932128230008 |
Nearby Schools
| NAME: | DISTRICT: | DISTANCE: | |
|---|---|---|---|
|
Grade School
Thomas Paine Elementary School |
116 | — | |
|
Middle School
Urbana Middle School |
116 | Not in DB | |
|
High School
Urbana High School |
116 | Not in DB | |
Property History
| DATE: | EVENT: | PRICE: | SOURCE: |
|---|---|---|---|
| 27 May, 2016 | Sold | $163,500 | MRED MLS |
| 14 Apr, 2016 | Under contract | $163,500 | MRED MLS |
| 12 Apr, 2016 | Listed for sale | $163,500 | MRED MLS |
| 20 Jun, 2023 | Sold | $275,000 | MRED MLS |
| 20 Apr, 2023 | Under contract | $273,500 | MRED MLS |
| 8 Apr, 2023 | Listed for sale | $273,500 | MRED MLS |
| 20 Oct, 2023 | Sold | $270,000 | MRED MLS |
| 26 Sep, 2023 | Under contract | $279,000 | MRED MLS |
| 13 Sep, 2023 | Listed for sale | $279,000 | MRED MLS |
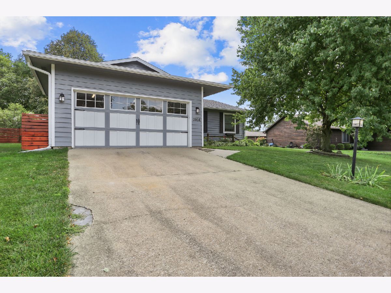
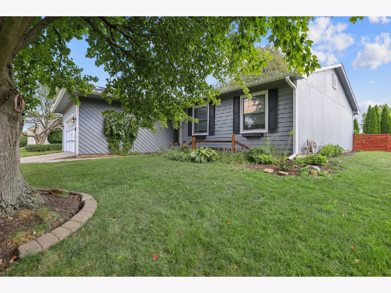
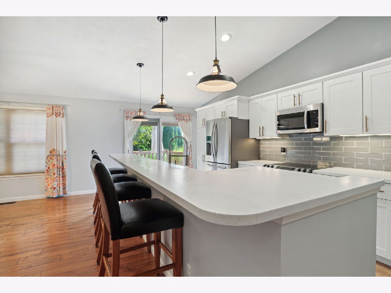
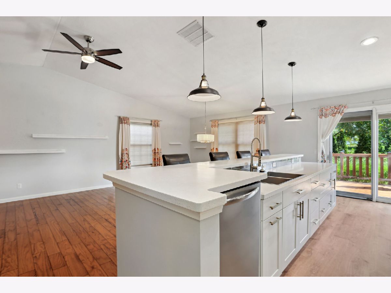
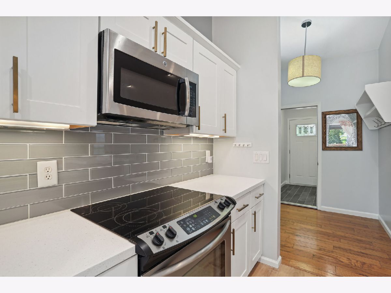
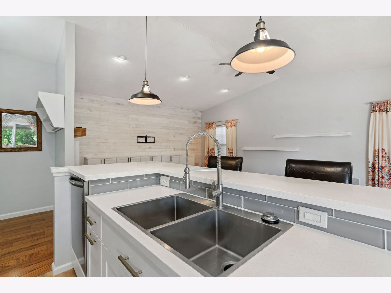
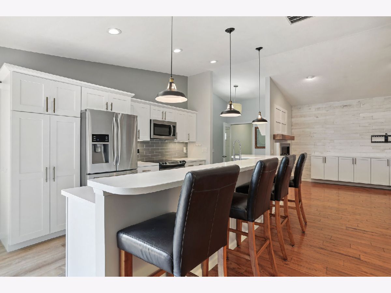
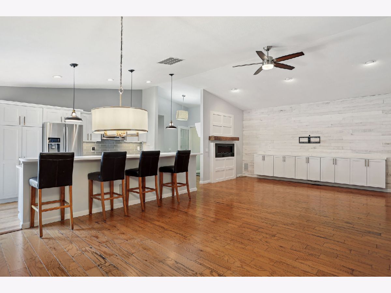
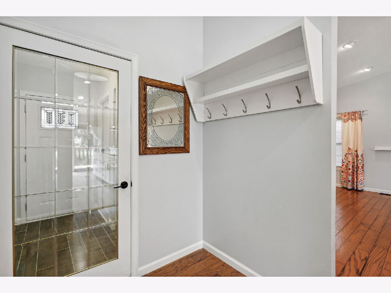
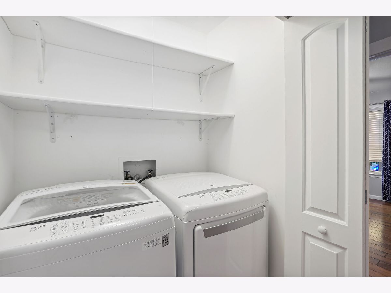
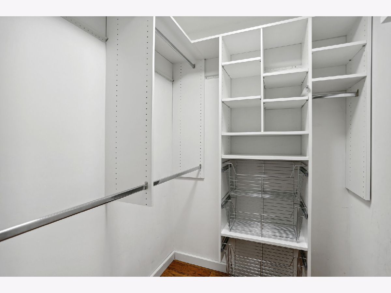
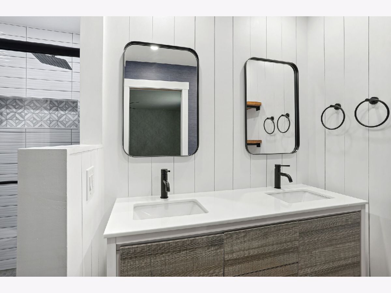
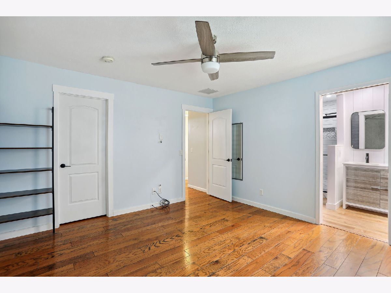
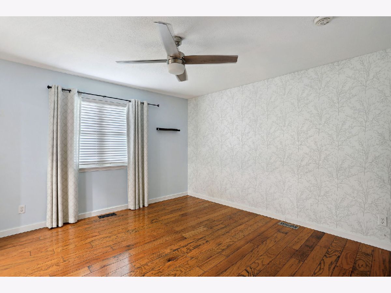
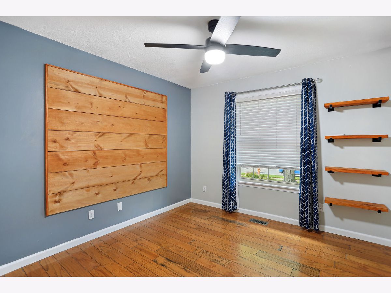
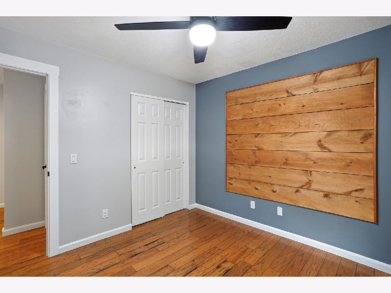
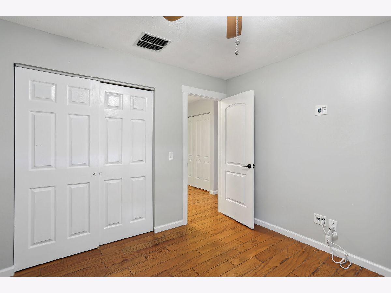
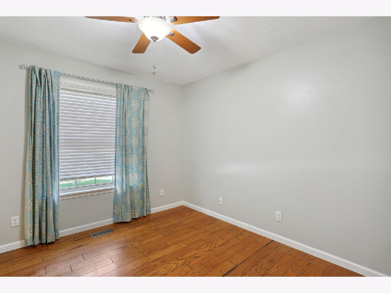
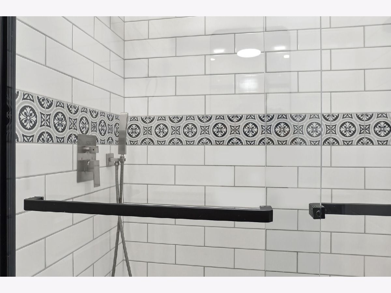
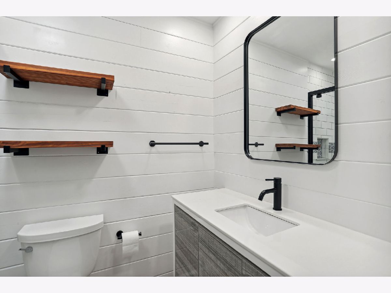
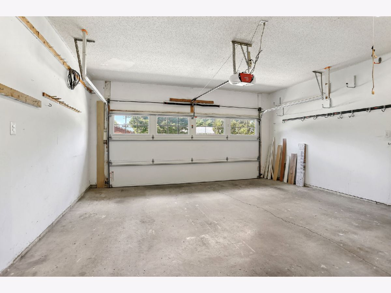
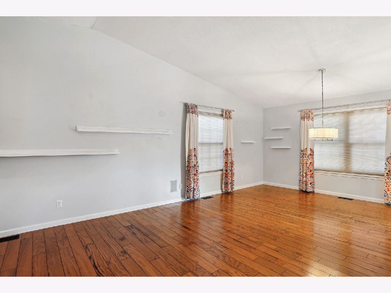
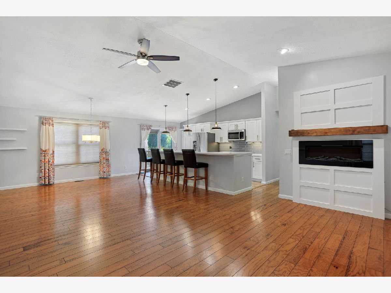
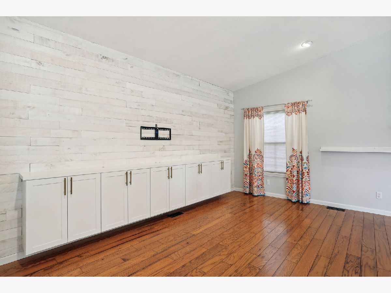
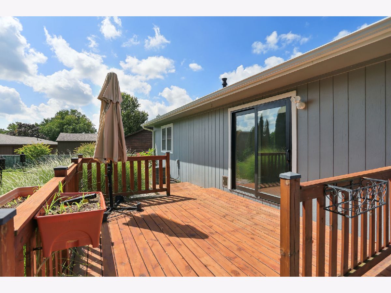
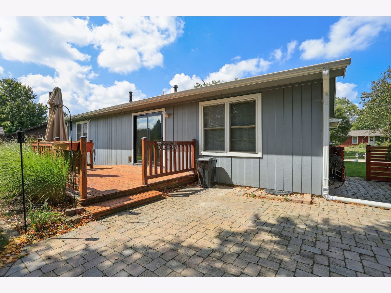
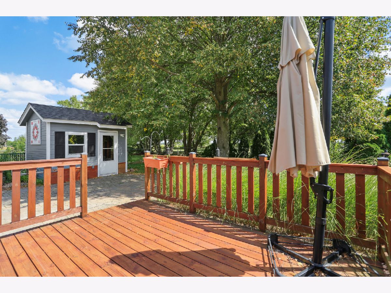
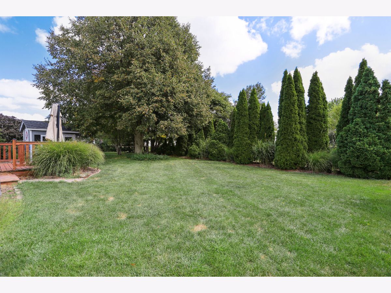
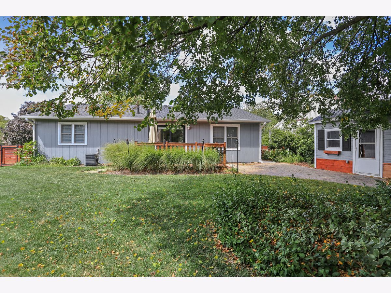
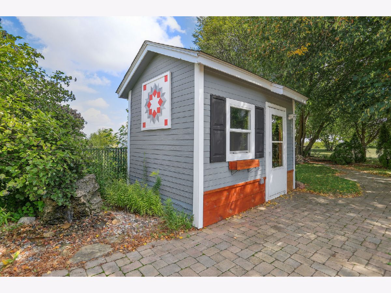
Room Specifics
Total Bedrooms: 3
Bedrooms Above Ground: 3
Bedrooms Below Ground: 0
Dimensions: —
Floor Type: —
Dimensions: —
Floor Type: —
Full Bathrooms: 2
Bathroom Amenities: —
Bathroom in Basement: 0
Rooms: —
Basement Description: Crawl
Other Specifics
| 2 | |
| — | |
| Concrete | |
| — | |
| — | |
| 70 X 115 X 89 X 140 | |
| Pull Down Stair | |
| — | |
| — | |
| — | |
| Not in DB | |
| — | |
| — | |
| — | |
| — |
Tax History
| Year | Property Taxes |
|---|---|
| 2016 | $3,759 |
| 2023 | $4,255 |
Contact Agent
Nearby Similar Homes
Nearby Sold Comparables
Contact Agent
Listing Provided By
RE/MAX Choice



