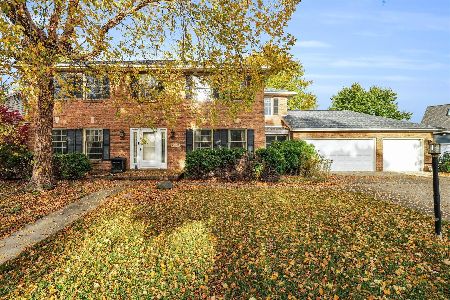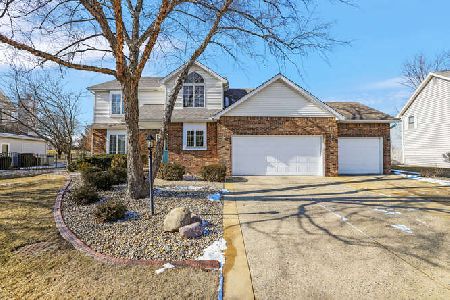2805 Cherry Hills Drive, Champaign, Illinois 61822
$285,000
|
Sold
|
|
| Status: | Closed |
| Sqft: | 2,720 |
| Cost/Sqft: | $105 |
| Beds: | 4 |
| Baths: | 3 |
| Year Built: | 1990 |
| Property Taxes: | $7,110 |
| Days On Market: | 2503 |
| Lot Size: | 0,32 |
Description
Gorgeous 4 bedroom, 2 and a half bathroom home in coveted Cherry Hills subdivision. Each room has many custom touches! The kitchen features granite counters, vaulted ceiling, skylights, some cabinets with glass fronts, and charming eating area. Welcoming family room hosts gas log fireplace flanked by double French doors to the deck, stone patio, beautiful landscaping, and fenced back yard. Sellers completed many updates including all New Appliances (Whirlpool Refrigerator, GE Microwave, GE Dishwasher, GE Oven, Speed Queen Washer and Dryer!). New Hot Water Heater! New Gutters and Gutter Guards! New Magnetite Windows installed throughout! With many additional updates, this home is a must see!!
Property Specifics
| Single Family | |
| — | |
| — | |
| 1990 | |
| None | |
| — | |
| No | |
| 0.32 |
| Champaign | |
| Cherry Hills | |
| 200 / Annual | |
| Other | |
| Public | |
| Public Sewer | |
| 10318294 | |
| 462027109013 |
Nearby Schools
| NAME: | DISTRICT: | DISTANCE: | |
|---|---|---|---|
|
Grade School
Unit 4 Of Choice |
4 | — | |
|
Middle School
Champaign/middle Call Unit 4 351 |
4 | Not in DB | |
|
High School
Central High School |
4 | Not in DB | |
Property History
| DATE: | EVENT: | PRICE: | SOURCE: |
|---|---|---|---|
| 24 Apr, 2015 | Sold | $267,500 | MRED MLS |
| 31 Jan, 2015 | Under contract | $269,900 | MRED MLS |
| 27 Jan, 2015 | Listed for sale | $269,900 | MRED MLS |
| 15 Jun, 2018 | Sold | $279,900 | MRED MLS |
| 13 May, 2018 | Under contract | $279,900 | MRED MLS |
| 2 May, 2018 | Listed for sale | $279,900 | MRED MLS |
| 3 Jun, 2019 | Sold | $285,000 | MRED MLS |
| 20 Apr, 2019 | Under contract | $284,900 | MRED MLS |
| 1 Apr, 2019 | Listed for sale | $284,900 | MRED MLS |
Room Specifics
Total Bedrooms: 4
Bedrooms Above Ground: 4
Bedrooms Below Ground: 0
Dimensions: —
Floor Type: Carpet
Dimensions: —
Floor Type: Carpet
Dimensions: —
Floor Type: Carpet
Full Bathrooms: 3
Bathroom Amenities: Whirlpool,Separate Shower,Double Sink,Soaking Tub
Bathroom in Basement: 0
Rooms: No additional rooms
Basement Description: Crawl
Other Specifics
| 2 | |
| — | |
| — | |
| Deck, Porch | |
| — | |
| 79X154X108X143 | |
| — | |
| Full | |
| Vaulted/Cathedral Ceilings, Skylight(s), Hardwood Floors, First Floor Laundry | |
| Range, Microwave, Dishwasher, Refrigerator, Washer, Dryer | |
| Not in DB | |
| — | |
| — | |
| — | |
| Gas Log |
Tax History
| Year | Property Taxes |
|---|---|
| 2015 | $5,876 |
| 2018 | $6,365 |
| 2019 | $7,110 |
Contact Agent
Nearby Similar Homes
Nearby Sold Comparables
Contact Agent
Listing Provided By
KELLER WILLIAMS-TREC











