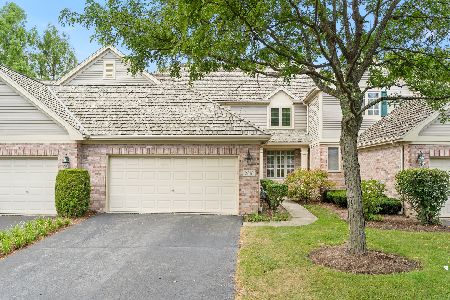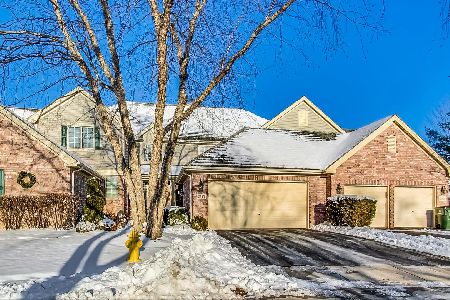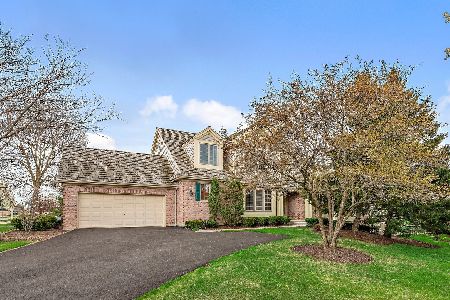2826 Pawnee Circle, Glenview, Illinois 60026
$550,000
|
Sold
|
|
| Status: | Closed |
| Sqft: | 2,656 |
| Cost/Sqft: | $207 |
| Beds: | 3 |
| Baths: | 4 |
| Year Built: | 1999 |
| Property Taxes: | $12,327 |
| Days On Market: | 1252 |
| Lot Size: | 0,00 |
Description
Private FIRST FLOOR PRIMARY BEDROOM in gracious end unit at Villas of Indian Ridge. Original owner has made this home bright, neutral and open with many custom details. MAIN FLOOR PRIMARY BEDROOM features large walk-in coset and full spa bath with separate walk-in shower. Bright and airy KITCHEN boasts White 42" cabinets and island with overhead solar light.FAMILY ROOM hosts TABLE SPACE and cozy GAS FIREPLACE and opens out to fabulous DECK overlooking private wooded conservation area.Nice FORMAL LIVING AND DINNING ROOM off of the kitchen boasting skylights and vaulted ceiling.Upstairs features two good size bedrooms, larger one with walk-in closet. Full bath and LOFT round out the upper level. Have fun in the FULL FINISHED BASEMENT with large window overlooking backyard. Enjoy abundant game and entertaining space plus dry bar and floor to ceiling wine rack. Basement offers separate WORKROOM perfect for your hobbies or turn into fourth bedroom, office or wine room. LAUNDRY room is spacious enough for crafting and offers loads of storage. Large FULL BATH and under stair storage complete basement. Two car attached garage with pull down stairs to attic storage. Easy access to highways, shopping and minutes to The Glen. Welcome Home!
Property Specifics
| Condos/Townhomes | |
| 2 | |
| — | |
| 1999 | |
| — | |
| — | |
| No | |
| — |
| Cook | |
| Indian Ridge | |
| 340 / Monthly | |
| — | |
| — | |
| — | |
| 11467632 | |
| 04201050330000 |
Nearby Schools
| NAME: | DISTRICT: | DISTANCE: | |
|---|---|---|---|
|
Grade School
Henry Winkelman Elementary Schoo |
31 | — | |
|
Middle School
Field School |
31 | Not in DB | |
|
High School
Glenbrook South High School |
225 | Not in DB | |
Property History
| DATE: | EVENT: | PRICE: | SOURCE: |
|---|---|---|---|
| 28 Oct, 2022 | Sold | $550,000 | MRED MLS |
| 24 Sep, 2022 | Under contract | $550,000 | MRED MLS |
| — | Last price change | $575,000 | MRED MLS |
| 6 Sep, 2022 | Listed for sale | $575,000 | MRED MLS |
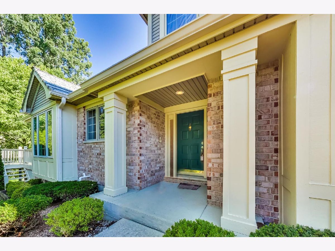
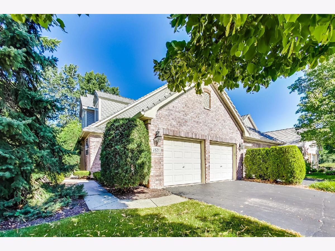
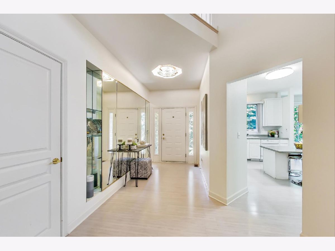
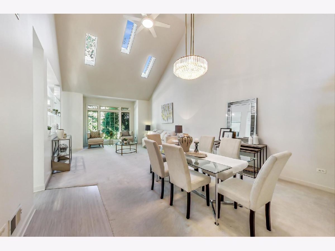
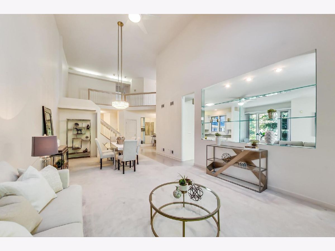
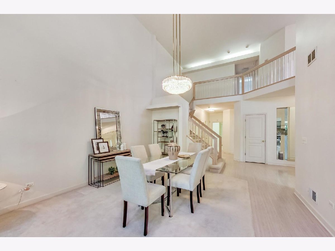
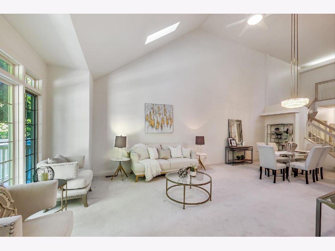
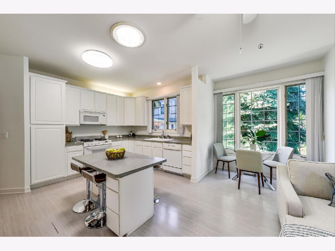
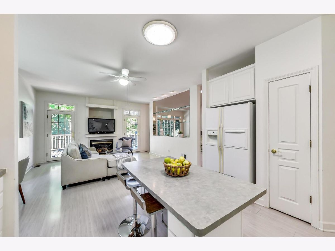
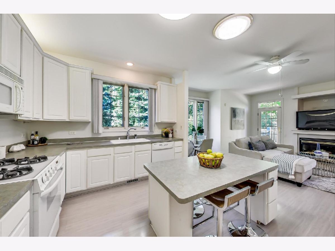
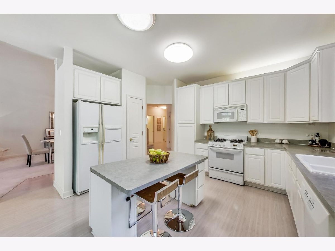
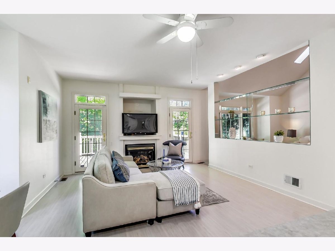
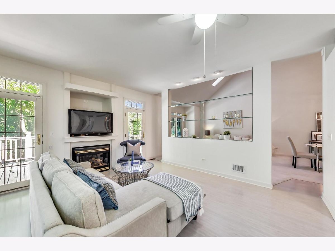
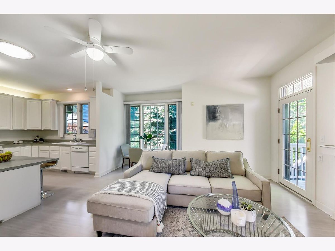
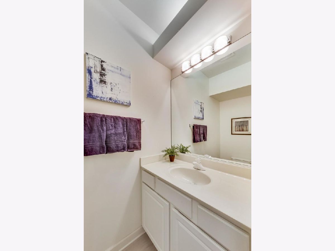
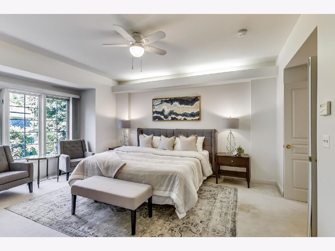
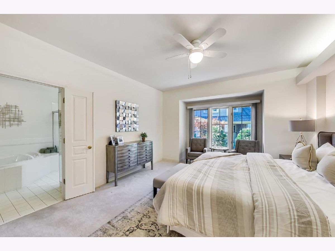
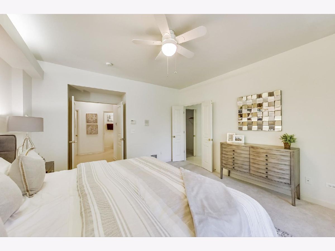
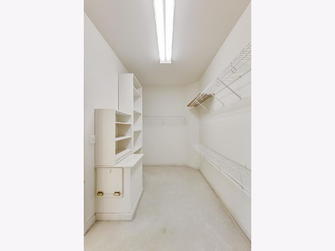
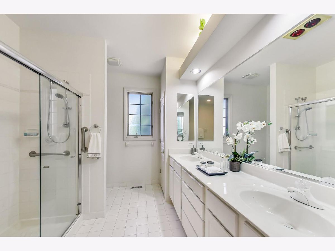
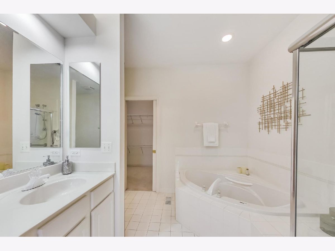
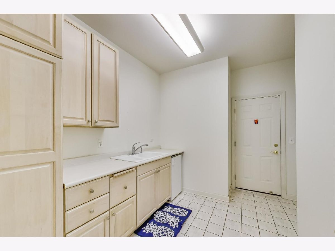
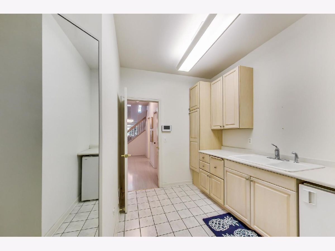
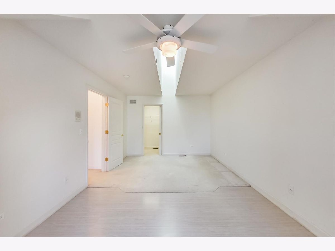
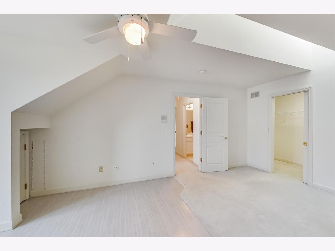
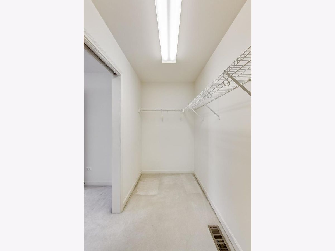
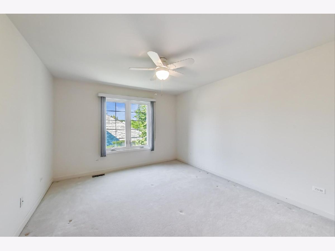
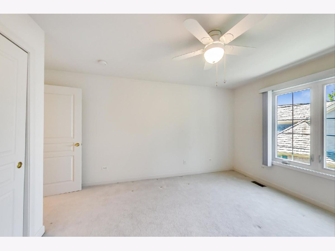
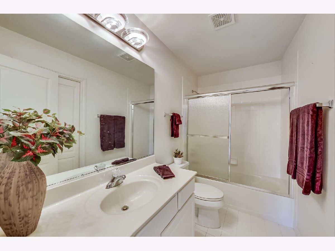
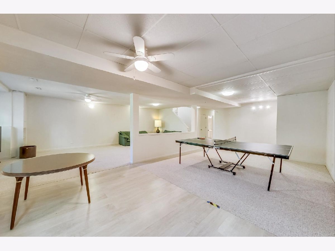
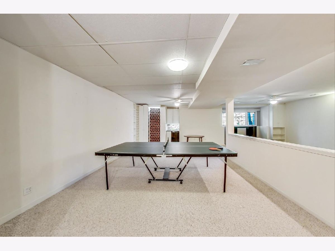
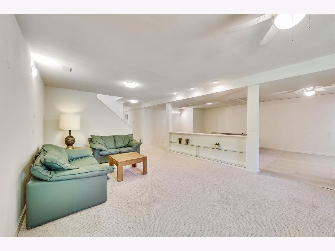
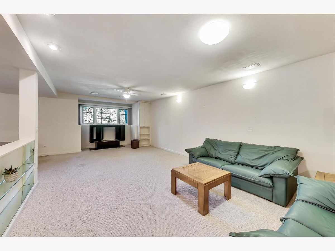
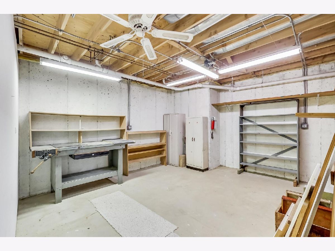
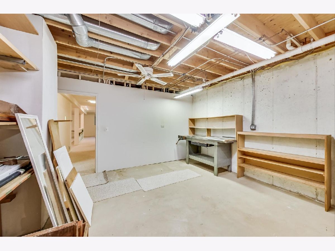
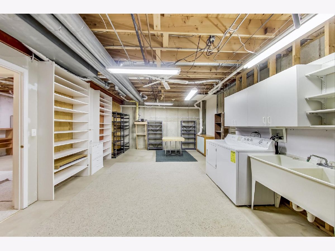
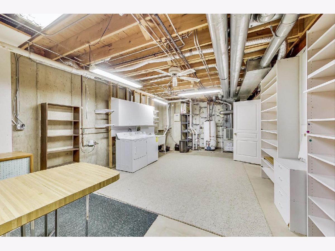
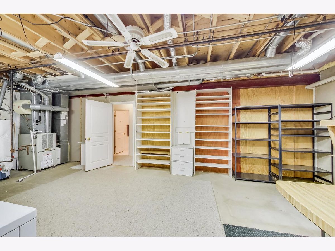
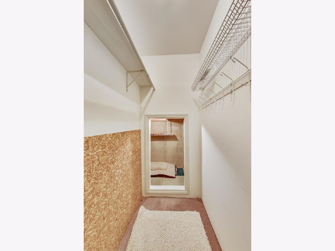
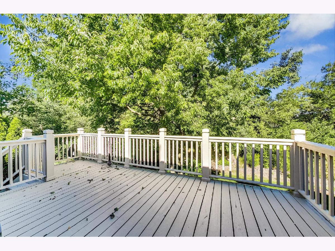
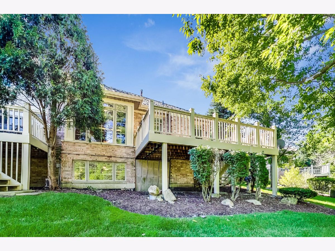
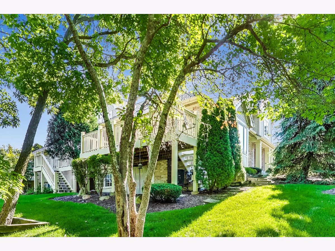
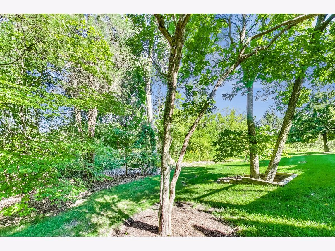
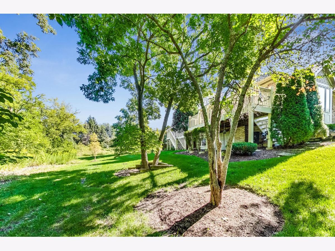
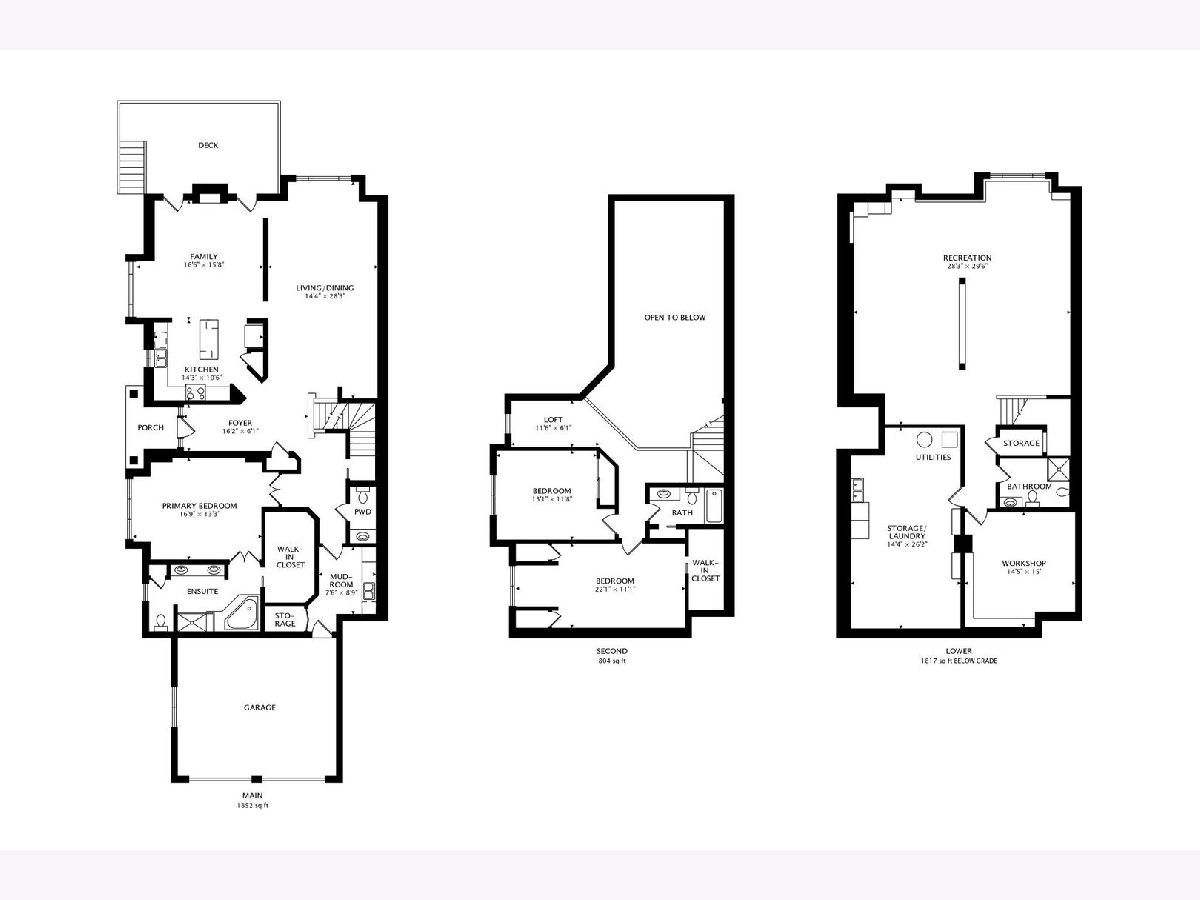
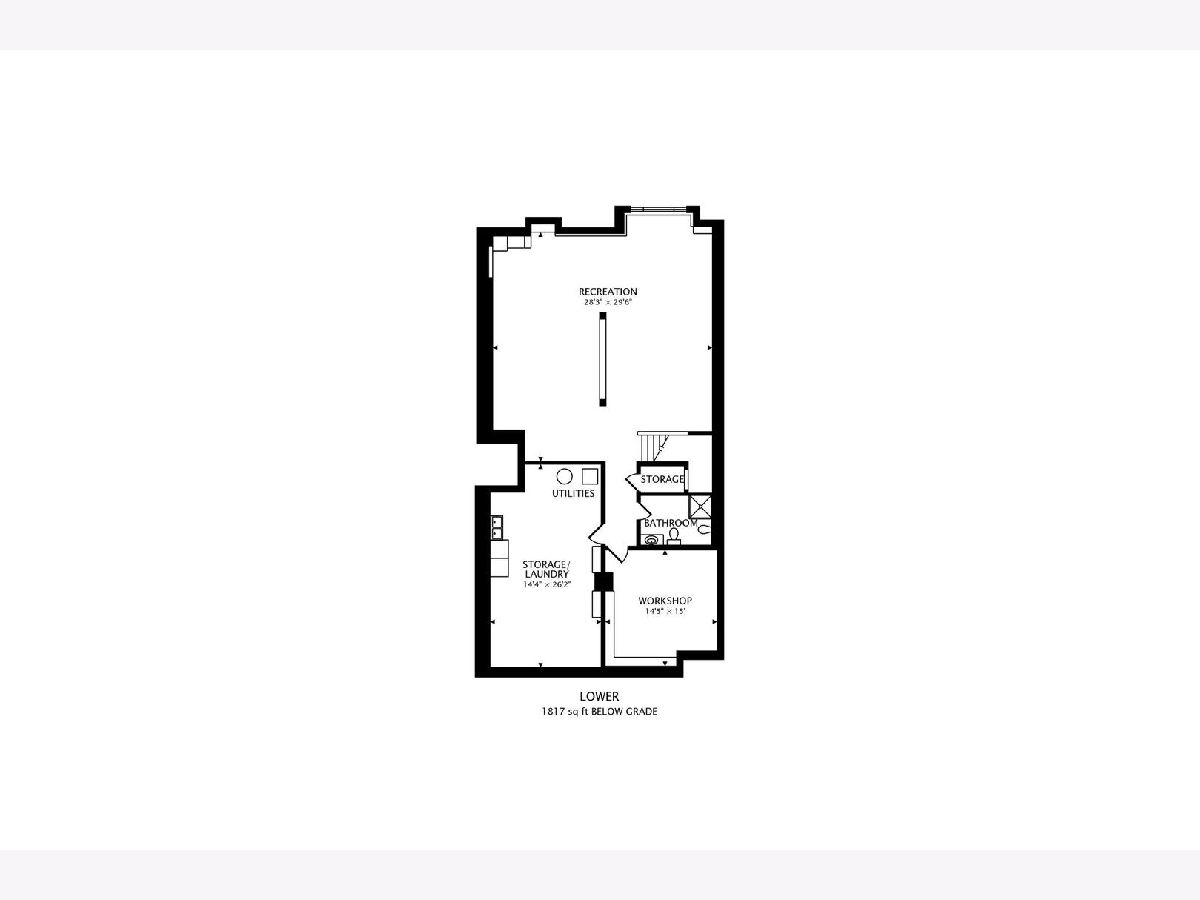
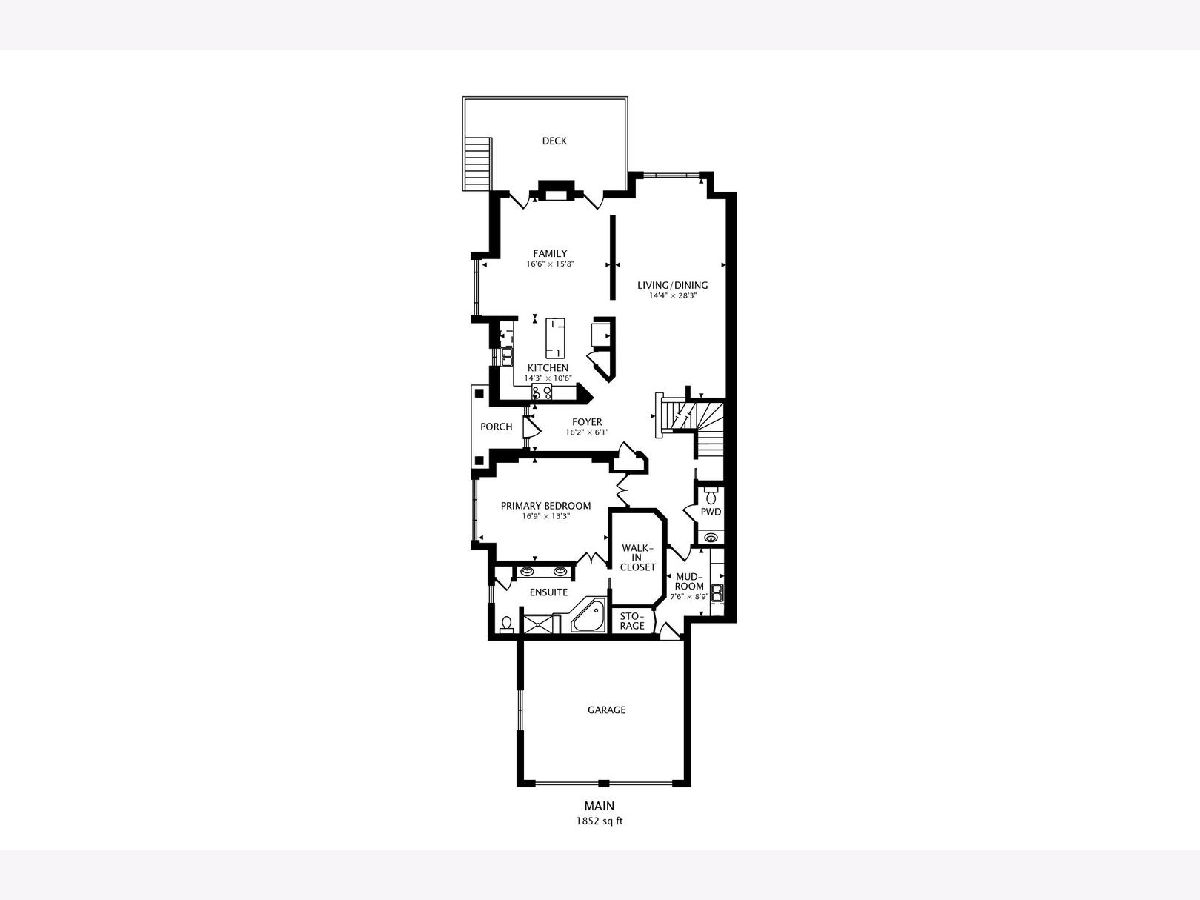
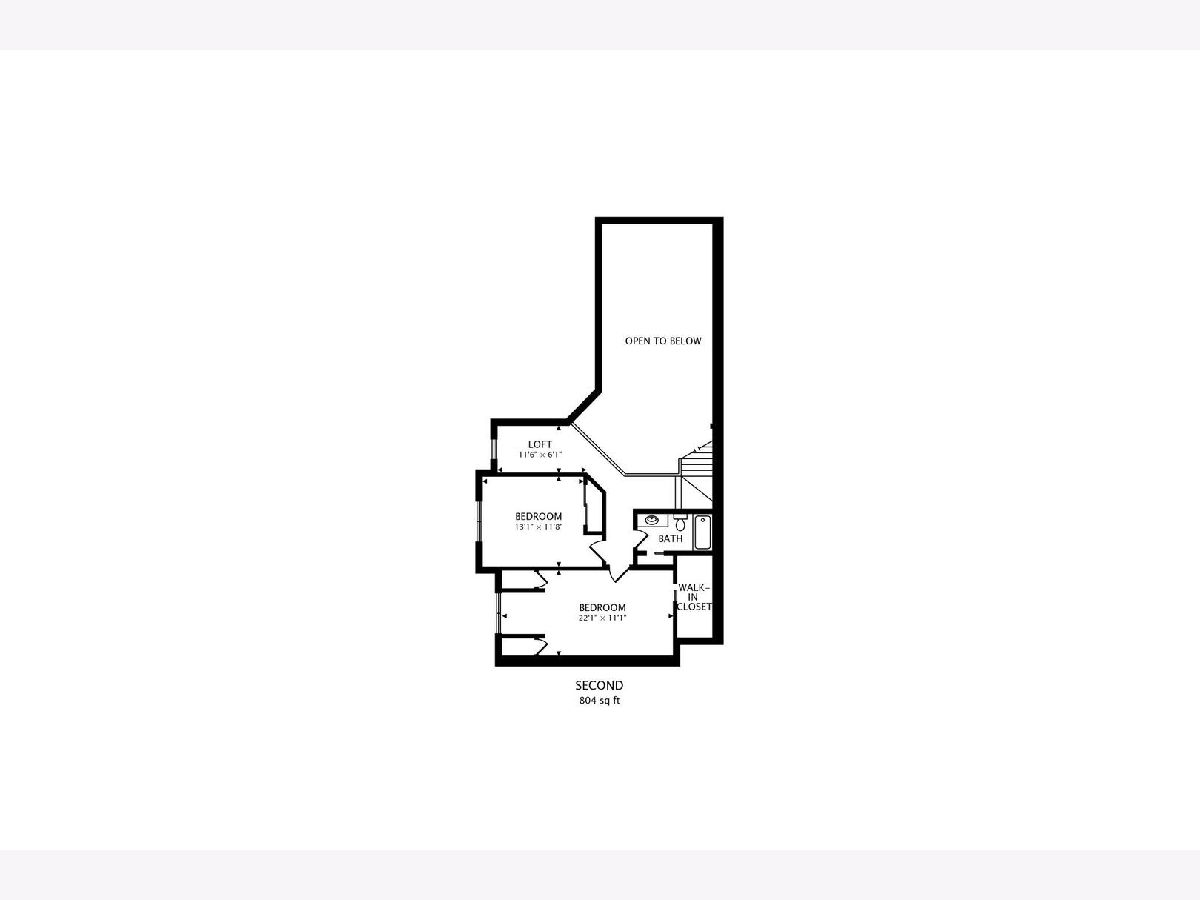
Room Specifics
Total Bedrooms: 3
Bedrooms Above Ground: 3
Bedrooms Below Ground: 0
Dimensions: —
Floor Type: —
Dimensions: —
Floor Type: —
Full Bathrooms: 4
Bathroom Amenities: Whirlpool,Separate Shower,Double Sink
Bathroom in Basement: 1
Rooms: —
Basement Description: Finished
Other Specifics
| 2 | |
| — | |
| Asphalt | |
| — | |
| — | |
| 23X80X41X70X33X30 | |
| — | |
| — | |
| — | |
| — | |
| Not in DB | |
| — | |
| — | |
| — | |
| — |
Tax History
| Year | Property Taxes |
|---|---|
| 2022 | $12,327 |
Contact Agent
Nearby Similar Homes
Nearby Sold Comparables
Contact Agent
Listing Provided By
@properties Christie's International Real Estate

