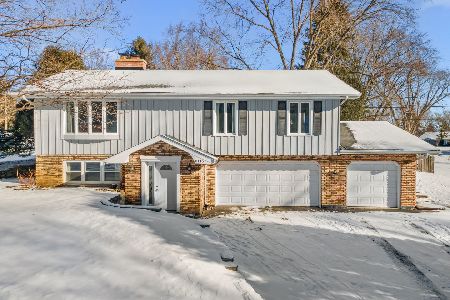2811 Skyline Drive, Crystal Lake, Illinois 60012
$423,600
|
Sold
|
|
| Status: | Closed |
| Sqft: | 3,177 |
| Cost/Sqft: | $138 |
| Beds: | 4 |
| Baths: | 4 |
| Year Built: | 2001 |
| Property Taxes: | $11,695 |
| Days On Market: | 2808 |
| Lot Size: | 1,39 |
Description
Drop dead GORGEOUS home located in coveted Hazelwood. From the curb appeal, to the updates, to the absolutely immaculate condition...you are going to LOVE it! Original owners have maintained and thoughtfully updated inside and outside!. The first floor is a traditional plan w/separate living & dining rooms, kitchen w/eating area open to family room makes for great entertaining! Custom bookcases flank the gas fireplace. Sun room windows are "hurricane" & tinted.First floor office w/custom bookcases/storage is as beautiful as it is functional.Kitchen features center island, granite, custom tile back splash, SS appliances, and walk-in pantry. Four bedrooms are on the second floor w/updated bathrooms are perfect. The 1575 Sq.Ft. English basement is finished with extra room, full bathroom, recreation area, surround sound, fireplace and clean as a whistle storage area. Three car garage comes with epoxy floor & work cabinets. Interior/Exterior /Deck recently painted. Desirable Prairie Ridge
Property Specifics
| Single Family | |
| — | |
| Traditional | |
| 2001 | |
| Full,English | |
| GORGEOUS! | |
| No | |
| 1.39 |
| Mc Henry | |
| Hazelwood | |
| 200 / Annual | |
| Insurance | |
| Private Well | |
| Septic-Private | |
| 09955283 | |
| 1417427009 |
Nearby Schools
| NAME: | DISTRICT: | DISTANCE: | |
|---|---|---|---|
|
Grade School
North Elementary School |
47 | — | |
|
Middle School
Hannah Beardsley Middle School |
47 | Not in DB | |
|
High School
Prairie Ridge High School |
155 | Not in DB | |
Property History
| DATE: | EVENT: | PRICE: | SOURCE: |
|---|---|---|---|
| 14 Dec, 2018 | Sold | $423,600 | MRED MLS |
| 31 Oct, 2018 | Under contract | $439,900 | MRED MLS |
| — | Last price change | $450,000 | MRED MLS |
| 18 May, 2018 | Listed for sale | $495,000 | MRED MLS |
Room Specifics
Total Bedrooms: 4
Bedrooms Above Ground: 4
Bedrooms Below Ground: 0
Dimensions: —
Floor Type: Carpet
Dimensions: —
Floor Type: Carpet
Dimensions: —
Floor Type: Carpet
Full Bathrooms: 4
Bathroom Amenities: Whirlpool,Separate Shower,Double Sink
Bathroom in Basement: 1
Rooms: Eating Area,Den,Screened Porch,Foyer,Recreation Room,Study,Deck
Basement Description: Finished
Other Specifics
| 3 | |
| Concrete Perimeter | |
| Asphalt | |
| Deck, Porch Screened, Dog Run, Storms/Screens | |
| Landscaped | |
| 155X396X150X414 | |
| — | |
| Full | |
| Vaulted/Cathedral Ceilings, Hardwood Floors, First Floor Laundry | |
| Double Oven, Range, Microwave, Dishwasher, Refrigerator, Washer, Dryer, Disposal, Stainless Steel Appliance(s) | |
| Not in DB | |
| Street Paved | |
| — | |
| — | |
| Gas Log, Gas Starter |
Tax History
| Year | Property Taxes |
|---|---|
| 2018 | $11,695 |
Contact Agent
Nearby Similar Homes
Nearby Sold Comparables
Contact Agent
Listing Provided By
Baird & Warner








