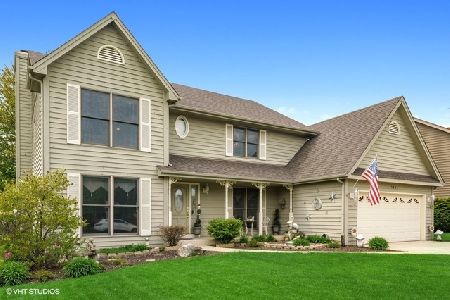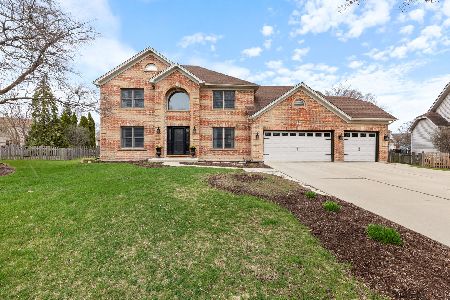2829 Breckenridge Circle, Aurora, Illinois 60504
$406,000
|
Sold
|
|
| Status: | Closed |
| Sqft: | 2,168 |
| Cost/Sqft: | $180 |
| Beds: | 4 |
| Baths: | 4 |
| Year Built: | 1993 |
| Property Taxes: | $9,228 |
| Days On Market: | 1707 |
| Lot Size: | 0,22 |
Description
Don't let this amazing Oakhurst beauty get away; it is absolutely beautiful both inside and out. The curb appeal of the house is warm and inviting with a well manicured lawn, lush landscaping and trendy grey/black/white exterior. The updated kitchen features Quartz countertops, glass tile backsplash, hardwood floors and a custom white cabinet with honed granite countertop and glass front cabinets with lighting and it makes a great bar! WOW!! The kitchen opens to the spacious family room with a brick fireplace, gorgeous tray ceiling and an oversized bay window that overlooks the backyard. The bright living room has a wall of windows that brings in natural light and opens to the dining room. The spectacular master suite has a vaulted ceiling, large walk-in closet and spa-like master bath. A skylight, double bowl marble vanity, soaker tub, and marble tiled walk-in shower are amazing. Do you need extra space? The spacious finished basement is a perfect spot to entertain and it has a full bath. If you value quality outdoor space you will enjoy the large fenced yard with beautiful trees and a paver patio which is the perfect place for friends to gather. Don't miss the covered front porch and 2+ car garage bump out for extra storage area. All of this in Naperville school district 204 makes it hard to believe.
Property Specifics
| Single Family | |
| — | |
| Traditional | |
| 1993 | |
| Partial | |
| — | |
| No | |
| 0.22 |
| Du Page | |
| Oakhurst | |
| 270 / Annual | |
| None | |
| Public | |
| Public Sewer | |
| 11094827 | |
| 0730223006 |
Nearby Schools
| NAME: | DISTRICT: | DISTANCE: | |
|---|---|---|---|
|
Grade School
Steck Elementary School |
204 | — | |
|
Middle School
Fischer Middle School |
204 | Not in DB | |
|
High School
Waubonsie Valley High School |
204 | Not in DB | |
Property History
| DATE: | EVENT: | PRICE: | SOURCE: |
|---|---|---|---|
| 26 Jul, 2021 | Sold | $406,000 | MRED MLS |
| 22 May, 2021 | Under contract | $389,900 | MRED MLS |
| 20 May, 2021 | Listed for sale | $389,900 | MRED MLS |
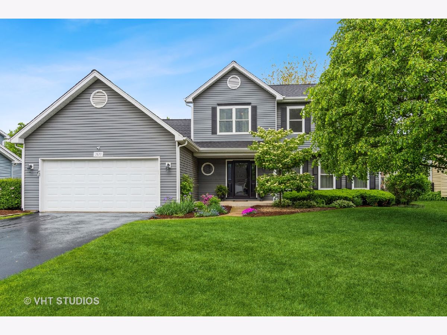
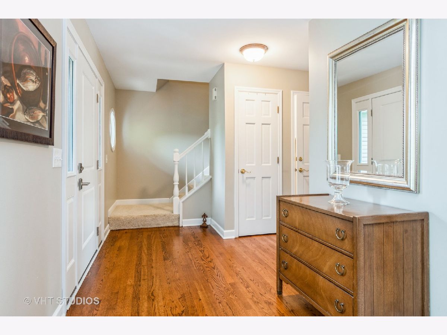
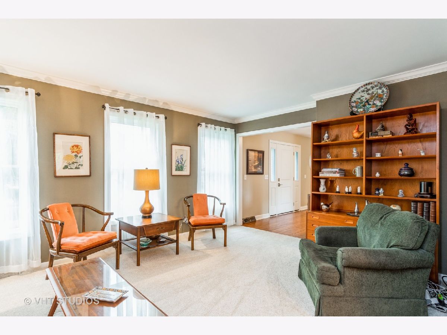
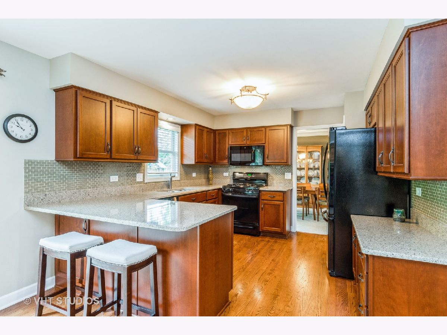
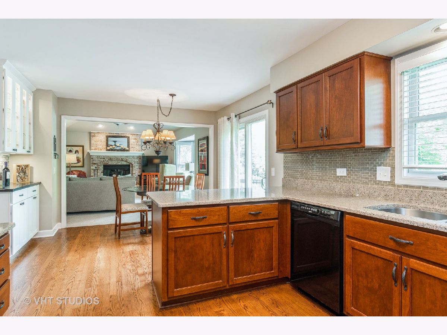
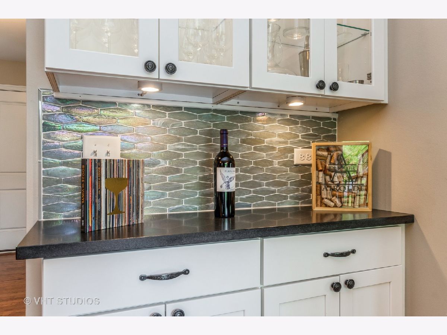
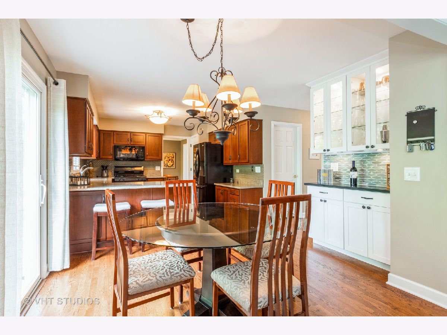
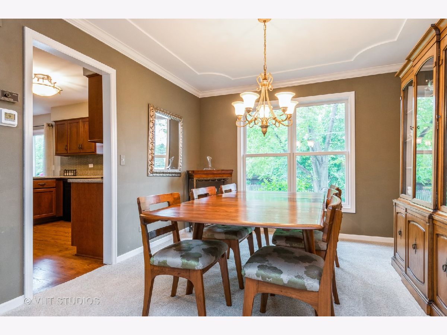
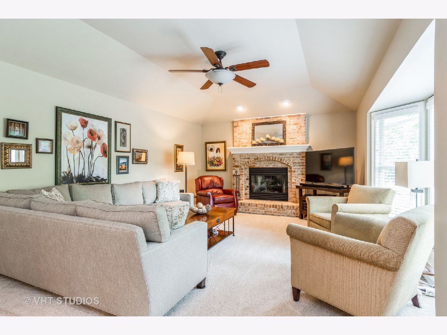
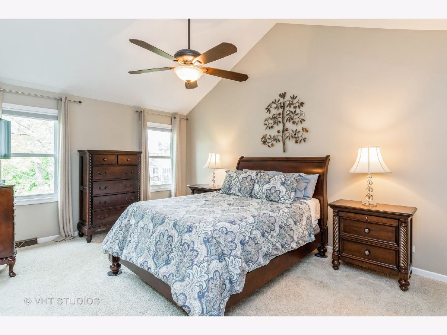
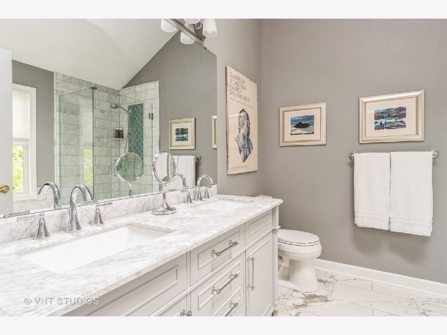
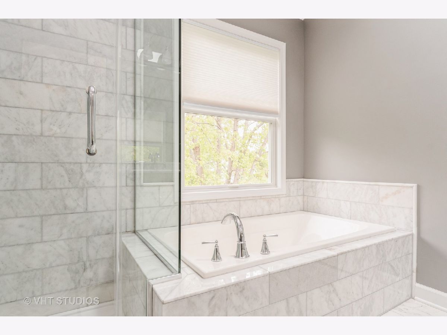
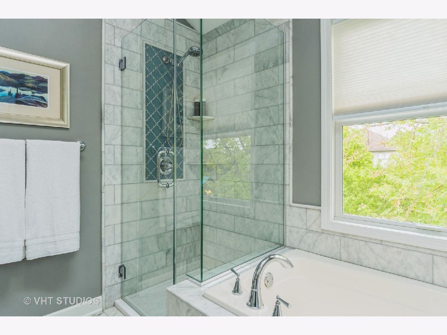
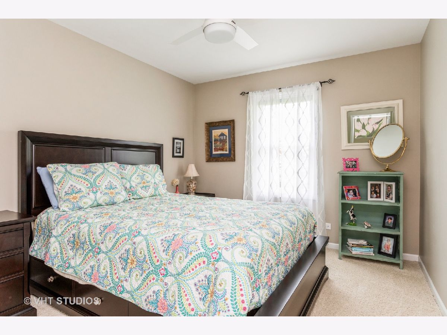
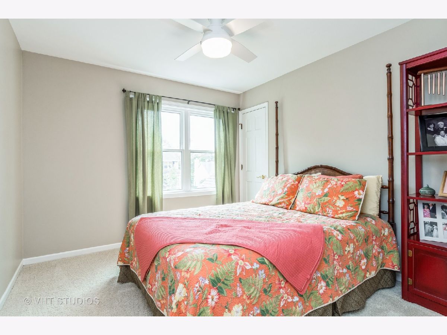
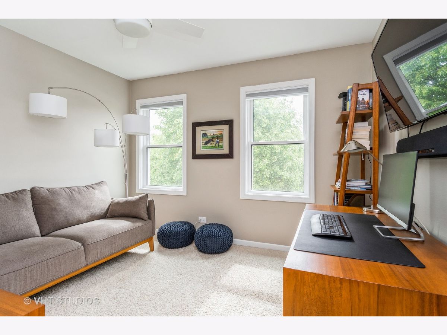
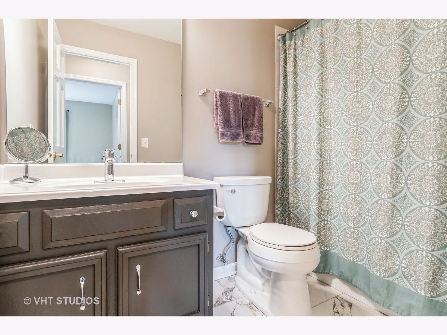
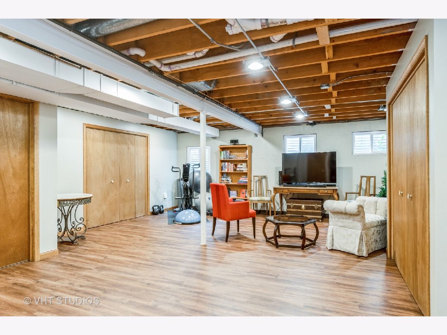
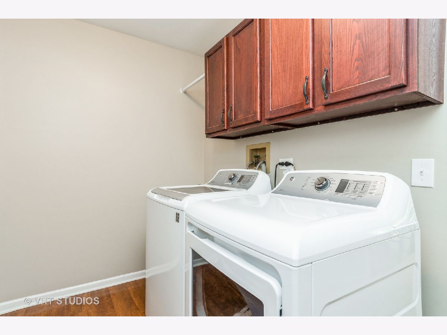
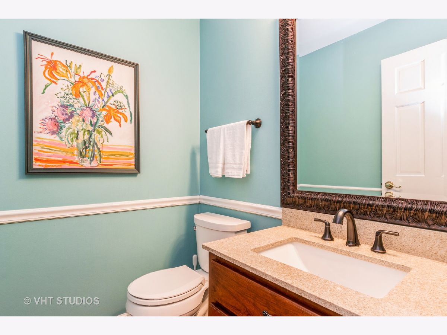
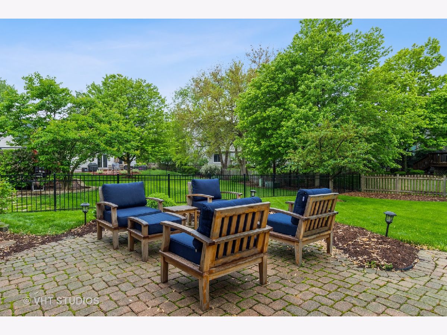
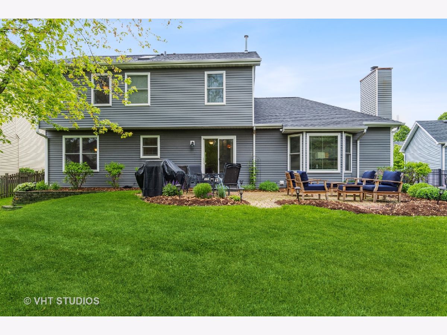
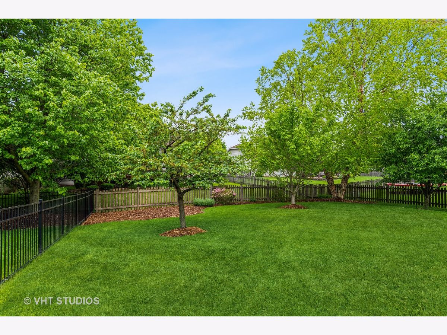
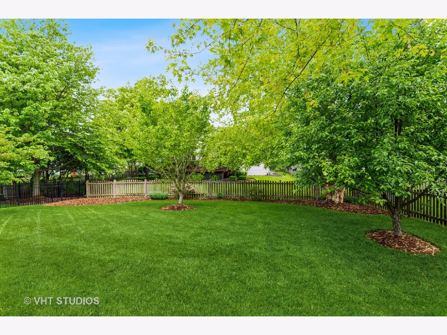
Room Specifics
Total Bedrooms: 4
Bedrooms Above Ground: 4
Bedrooms Below Ground: 0
Dimensions: —
Floor Type: Carpet
Dimensions: —
Floor Type: Carpet
Dimensions: —
Floor Type: Carpet
Full Bathrooms: 4
Bathroom Amenities: Separate Shower,Double Sink,Soaking Tub
Bathroom in Basement: 1
Rooms: Recreation Room
Basement Description: Finished,Crawl
Other Specifics
| 2 | |
| — | |
| Asphalt | |
| Patio, Porch | |
| Fenced Yard | |
| 81X133X60 | |
| — | |
| Full | |
| Bar-Dry, Hardwood Floors, First Floor Laundry, Walk-In Closet(s) | |
| Range, Microwave, Dishwasher, Refrigerator | |
| Not in DB | |
| Park, Tennis Court(s), Curbs, Sidewalks, Street Lights, Street Paved | |
| — | |
| — | |
| Gas Starter |
Tax History
| Year | Property Taxes |
|---|---|
| 2021 | $9,228 |
Contact Agent
Nearby Similar Homes
Nearby Sold Comparables
Contact Agent
Listing Provided By
Baird & Warner







