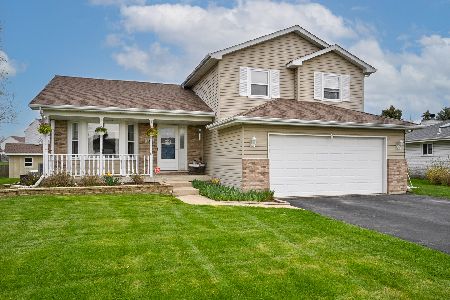2816 Stonebridge Drive, Plainfield, Illinois 60586
$272,000
|
Sold
|
|
| Status: | Closed |
| Sqft: | 2,202 |
| Cost/Sqft: | $125 |
| Beds: | 4 |
| Baths: | 3 |
| Year Built: | 2003 |
| Property Taxes: | $5,910 |
| Days On Market: | 2132 |
| Lot Size: | 0,20 |
Description
Accepting SHOWINGS and OFFERs. Home Warranty Included plus NEW WINDOWS, NEW ROOF, NEW SIDING, NEW SUMP PUMP. Welcome home - updated 4-bedroom, 2.5-bath home. Fresh paint and stylish first floor with new luxury vinyl plank flooring. Living room/dining room combo. Great kitchen with island, pantry, eating area overlooking family room. 2nd floor features master suite with luxury ensuite full bath. Three additional bedrooms and another full bath. HUGE full basement. Amazing back yard for entertaining or relaxation. Above ground pool, deck overlooks greenway. Privacy with no direct back yard neighbors. Enjoy downtown Plainfield: quaint shops, restaurants, fests, parades. Outdoor movies, concerts, ponds, paths, playgrounds in Settler's Park. Highly desireable D202 schools. Convenient to Highways and Pace ParknRide and Metra Train for commuters.
Property Specifics
| Single Family | |
| — | |
| — | |
| 2003 | |
| Full | |
| LANDING | |
| No | |
| 0.2 |
| Will | |
| Clearwater Springs | |
| 300 / Annual | |
| None | |
| Public | |
| Public Sewer | |
| 10670730 | |
| 0603302120600000 |
Nearby Schools
| NAME: | DISTRICT: | DISTANCE: | |
|---|---|---|---|
|
Grade School
Meadow View Elementary School |
202 | — | |
|
Middle School
Aux Sable Middle School |
202 | Not in DB | |
|
High School
Plainfield South High School |
202 | Not in DB | |
Property History
| DATE: | EVENT: | PRICE: | SOURCE: |
|---|---|---|---|
| 9 Jun, 2020 | Sold | $272,000 | MRED MLS |
| 11 May, 2020 | Under contract | $275,000 | MRED MLS |
| — | Last price change | $279,690 | MRED MLS |
| 18 Mar, 2020 | Listed for sale | $285,000 | MRED MLS |
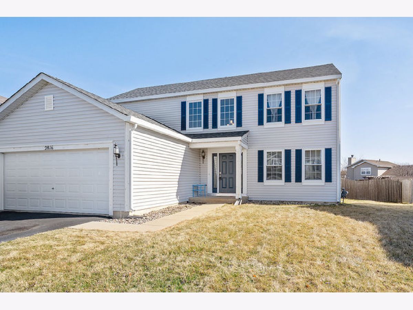
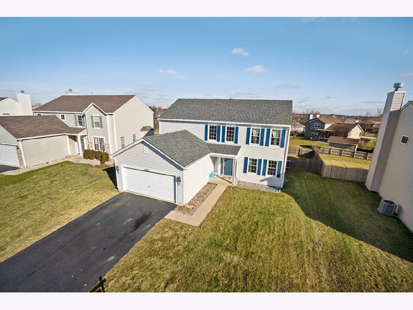
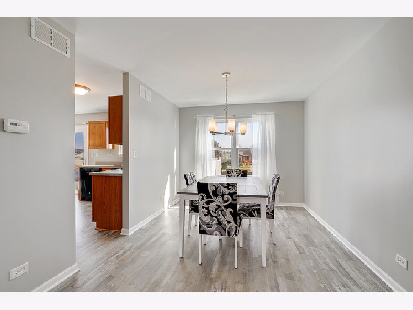
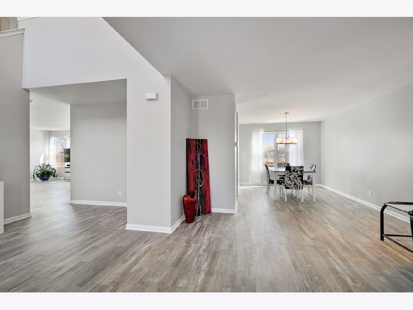
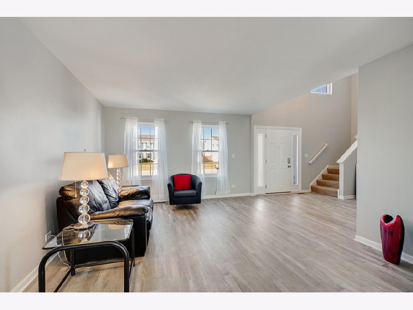
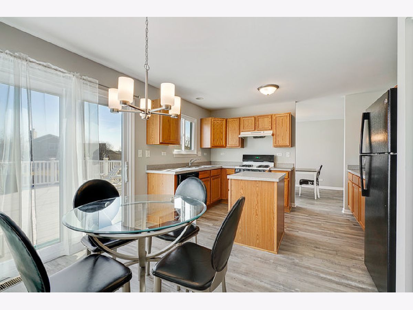
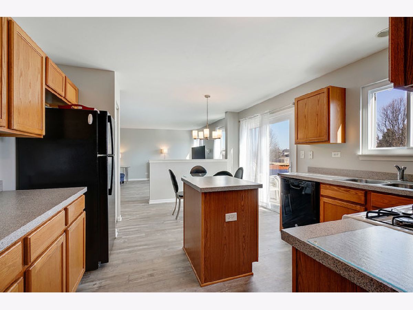
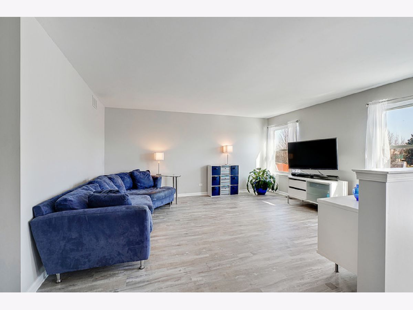
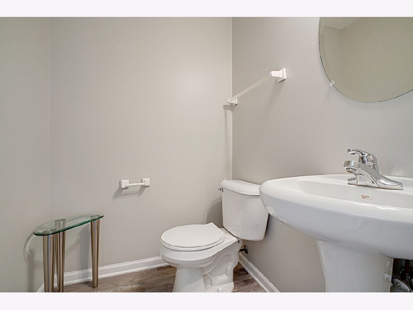
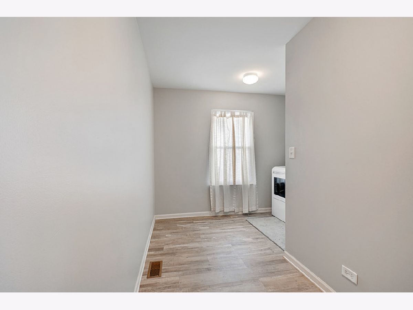
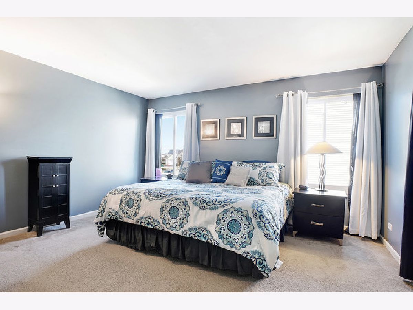
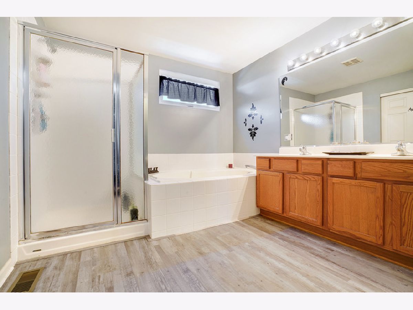
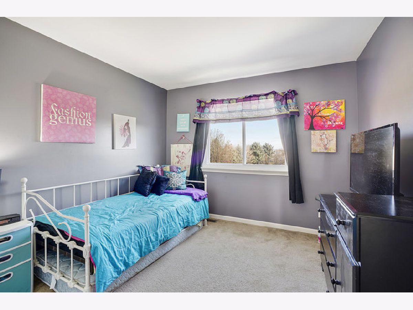
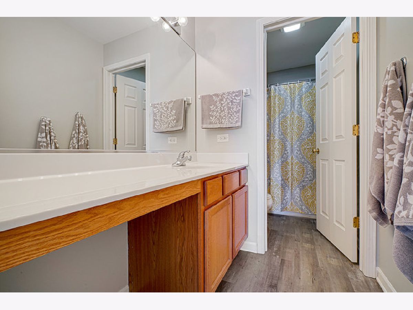
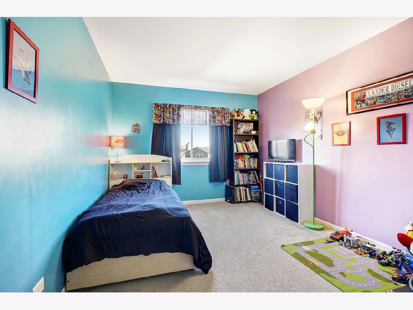
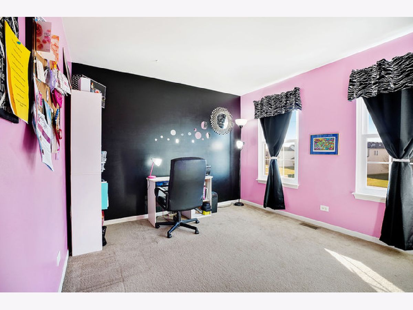
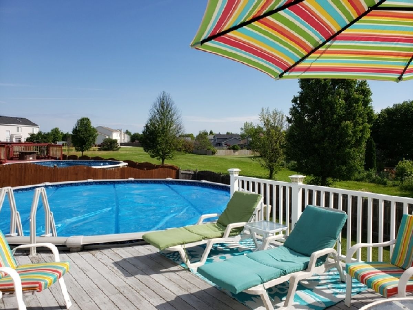
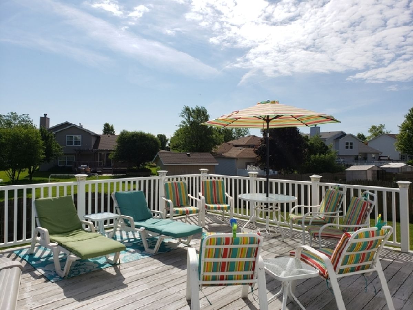
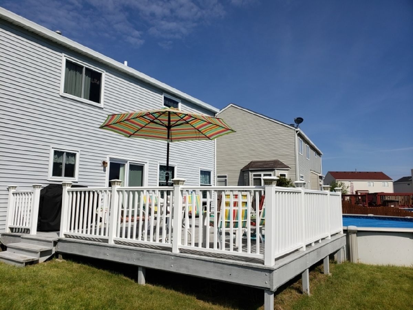
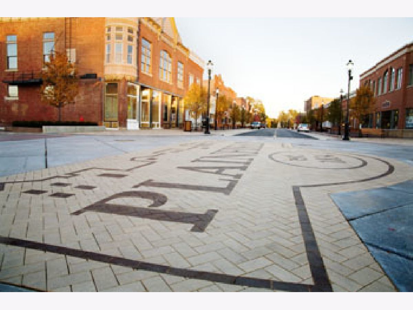
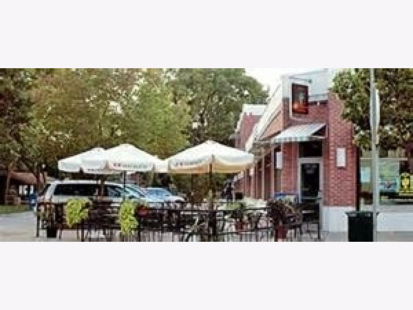
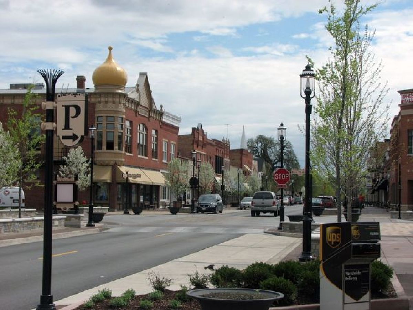
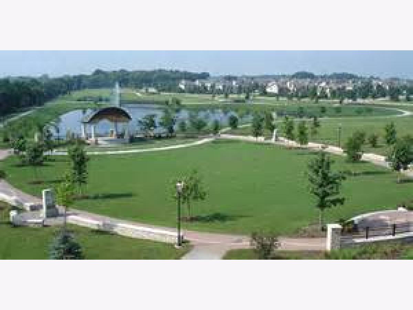
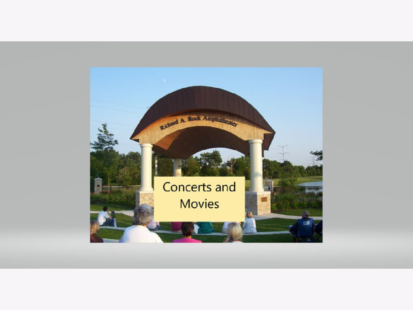
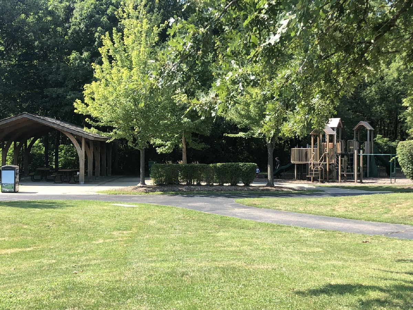
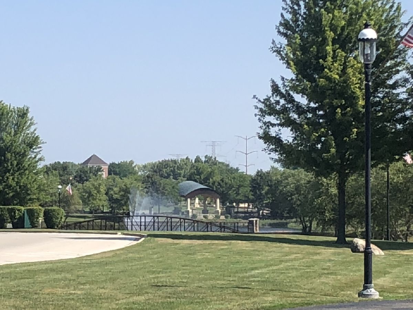
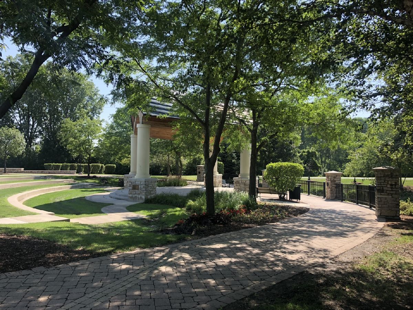
Room Specifics
Total Bedrooms: 4
Bedrooms Above Ground: 4
Bedrooms Below Ground: 0
Dimensions: —
Floor Type: Carpet
Dimensions: —
Floor Type: Carpet
Dimensions: —
Floor Type: Carpet
Full Bathrooms: 3
Bathroom Amenities: Separate Shower,Double Sink,Soaking Tub
Bathroom in Basement: 0
Rooms: No additional rooms
Basement Description: Unfinished
Other Specifics
| 2 | |
| — | |
| — | |
| Deck, Above Ground Pool | |
| Fenced Yard,Water View | |
| 64X122X81X122 | |
| — | |
| Full | |
| Wood Laminate Floors, First Floor Laundry, Walk-In Closet(s) | |
| Range, Dishwasher, Refrigerator, Washer, Dryer, Disposal | |
| Not in DB | |
| Park, Lake, Curbs, Sidewalks, Street Lights, Street Paved | |
| — | |
| — | |
| — |
Tax History
| Year | Property Taxes |
|---|---|
| 2020 | $5,910 |
Contact Agent
Nearby Similar Homes
Nearby Sold Comparables
Contact Agent
Listing Provided By
Coldwell Banker Real Estate Group




