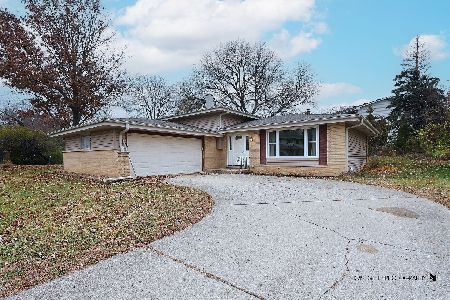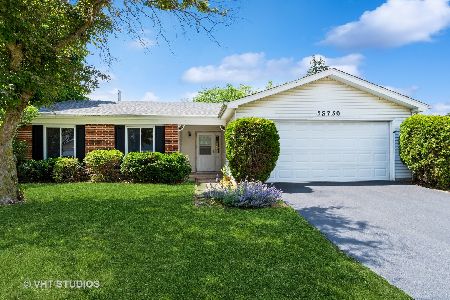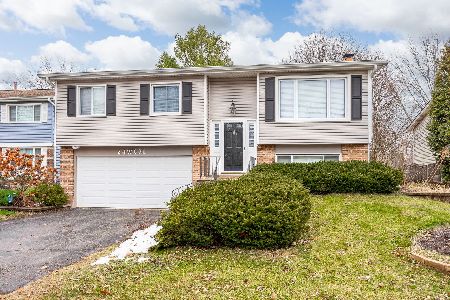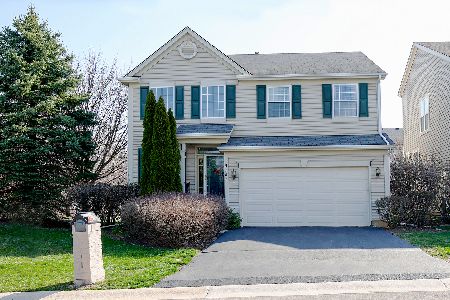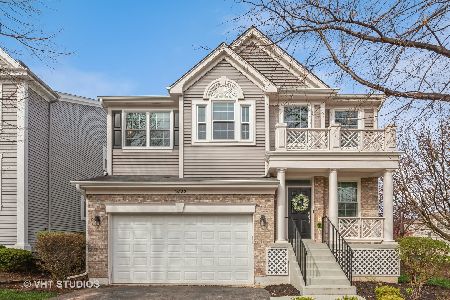2826 Burlington Avenue, Lisle, Illinois 60532
$565,000
|
Sold
|
|
| Status: | Closed |
| Sqft: | 2,692 |
| Cost/Sqft: | $214 |
| Beds: | 4 |
| Baths: | 5 |
| Year Built: | 2015 |
| Property Taxes: | $11,428 |
| Days On Market: | 2856 |
| Lot Size: | 0,09 |
Description
Picture Perfect in Princeton Woods (Lisle with Naperville 203 Schools) -- Built in 2015, this "Like New" Home is situated in a beautiful & private setting backing to 2 acres of woods | Gorgeous upgraded selections & finishes throughout home | Chef's Kitchen with custom cabinetry, Prof Appliances & Quartz | Very spacious with 4 bedrooms plus loft & 4.1 Baths | Finished basement w/Full Bath | Stunning Master Bedroom, w/ spa like master bath, large walk-in closet & private balcony overlooking woods | Beautiful Hardwood floors and Plantation shutters | Expansive Deck with gas line hook up | Over 3000 finished square feet | Great location, close access to transportation, shopping & restaurants, Welcome Home!
Property Specifics
| Single Family | |
| — | |
| — | |
| 2015 | |
| Full | |
| — | |
| No | |
| 0.09 |
| Du Page | |
| — | |
| 240 / Annual | |
| Other | |
| Lake Michigan | |
| Public Sewer | |
| 09887344 | |
| 0809107032 |
Nearby Schools
| NAME: | DISTRICT: | DISTANCE: | |
|---|---|---|---|
|
Grade School
Steeple Run Elementary School |
203 | — | |
|
Middle School
Jefferson Junior High School |
203 | Not in DB | |
|
High School
Naperville North High School |
203 | Not in DB | |
Property History
| DATE: | EVENT: | PRICE: | SOURCE: |
|---|---|---|---|
| 25 Jun, 2018 | Sold | $565,000 | MRED MLS |
| 19 May, 2018 | Under contract | $575,000 | MRED MLS |
| — | Last price change | $589,900 | MRED MLS |
| 3 Apr, 2018 | Listed for sale | $599,900 | MRED MLS |
| 17 Dec, 2021 | Sold | $590,000 | MRED MLS |
| 26 Oct, 2021 | Under contract | $600,000 | MRED MLS |
| 13 Sep, 2021 | Listed for sale | $600,000 | MRED MLS |
| 29 May, 2025 | Sold | $755,000 | MRED MLS |
| 31 Mar, 2025 | Under contract | $739,000 | MRED MLS |
| — | Last price change | $765,000 | MRED MLS |
| 21 Feb, 2025 | Listed for sale | $765,000 | MRED MLS |
Room Specifics
Total Bedrooms: 4
Bedrooms Above Ground: 4
Bedrooms Below Ground: 0
Dimensions: —
Floor Type: Carpet
Dimensions: —
Floor Type: Carpet
Dimensions: —
Floor Type: Carpet
Full Bathrooms: 5
Bathroom Amenities: Separate Shower,Double Sink,Soaking Tub
Bathroom in Basement: 1
Rooms: Breakfast Room,Mud Room,Walk In Closet,Loft,Recreation Room
Basement Description: Finished
Other Specifics
| 2 | |
| Concrete Perimeter | |
| Asphalt | |
| Balcony, Deck | |
| Nature Preserve Adjacent,Stream(s),Wooded | |
| 61X70X50X71 | |
| — | |
| Full | |
| Hardwood Floors, Second Floor Laundry | |
| Range, Microwave, Dishwasher, High End Refrigerator, Washer, Dryer, Disposal, Stainless Steel Appliance(s), Wine Refrigerator, Range Hood | |
| Not in DB | |
| Sidewalks, Street Lights | |
| — | |
| — | |
| — |
Tax History
| Year | Property Taxes |
|---|---|
| 2018 | $11,428 |
| 2021 | $12,442 |
| 2025 | $13,071 |
Contact Agent
Nearby Similar Homes
Nearby Sold Comparables
Contact Agent
Listing Provided By
john greene, Realtor



