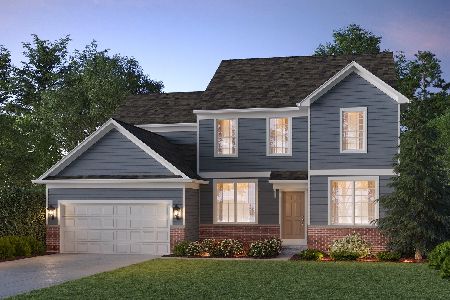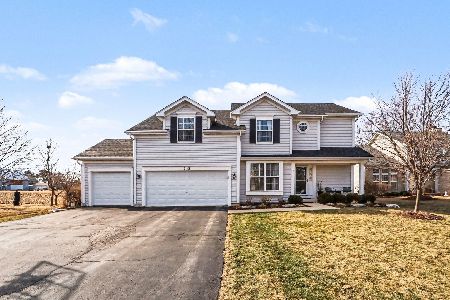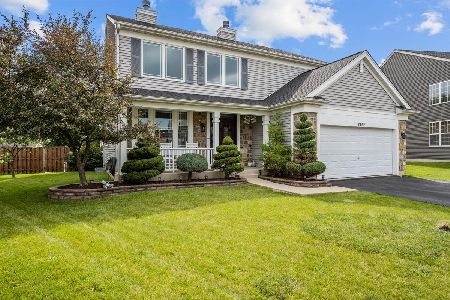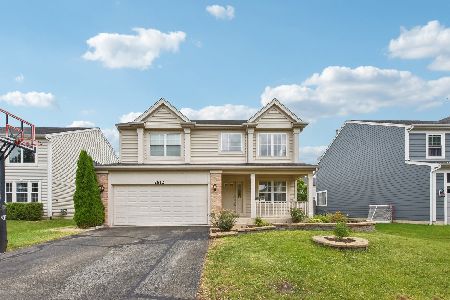2826 Coastal Drive, Aurora, Illinois 60503
$240,000
|
Sold
|
|
| Status: | Closed |
| Sqft: | 1,833 |
| Cost/Sqft: | $136 |
| Beds: | 3 |
| Baths: | 3 |
| Year Built: | 1998 |
| Property Taxes: | $6,905 |
| Days On Market: | 2859 |
| Lot Size: | 0,00 |
Description
This GEM is waiting for you to move right in! Beautifully maintained open floor plan with wood laminate floors to entertain all of your guests! Eat-in kitchen with SS appliances. Upstairs the Master bedroom offers vaulted ceiling and spacious walk in closet! Master bath has dual sinks and separate shower! Full basement ready for your finishing touches! Five minutes from commuter lot to the 59 train station! This is a must see!
Property Specifics
| Single Family | |
| — | |
| Traditional | |
| 1998 | |
| Full | |
| — | |
| No | |
| — |
| Will | |
| Harbor Springs | |
| 263 / Annual | |
| Other | |
| Public | |
| Public Sewer | |
| 09939299 | |
| 0701051010240000 |
Nearby Schools
| NAME: | DISTRICT: | DISTANCE: | |
|---|---|---|---|
|
Grade School
Homestead Elementary School |
308 | — | |
|
Middle School
Murphy Junior High School |
308 | Not in DB | |
|
High School
Oswego East High School |
308 | Not in DB | |
Property History
| DATE: | EVENT: | PRICE: | SOURCE: |
|---|---|---|---|
| 19 May, 2015 | Sold | $200,000 | MRED MLS |
| 28 Mar, 2015 | Under contract | $186,900 | MRED MLS |
| — | Last price change | $199,900 | MRED MLS |
| 28 Nov, 2014 | Listed for sale | $214,900 | MRED MLS |
| 27 Jul, 2018 | Sold | $240,000 | MRED MLS |
| 17 May, 2018 | Under contract | $249,900 | MRED MLS |
| — | Last price change | $259,900 | MRED MLS |
| 4 May, 2018 | Listed for sale | $259,900 | MRED MLS |
Room Specifics
Total Bedrooms: 3
Bedrooms Above Ground: 3
Bedrooms Below Ground: 0
Dimensions: —
Floor Type: Carpet
Dimensions: —
Floor Type: Carpet
Full Bathrooms: 3
Bathroom Amenities: Separate Shower,Double Sink
Bathroom in Basement: 0
Rooms: No additional rooms
Basement Description: Unfinished
Other Specifics
| 2 | |
| Concrete Perimeter | |
| Asphalt | |
| — | |
| — | |
| 48X108X75X87X48 | |
| Unfinished | |
| Full | |
| Vaulted/Cathedral Ceilings, Wood Laminate Floors, First Floor Laundry | |
| Range, Microwave, Dishwasher, Refrigerator, Washer, Dryer, Disposal, Stainless Steel Appliance(s) | |
| Not in DB | |
| Sidewalks, Street Lights, Street Paved | |
| — | |
| — | |
| — |
Tax History
| Year | Property Taxes |
|---|---|
| 2015 | $7,343 |
| 2018 | $6,905 |
Contact Agent
Nearby Similar Homes
Nearby Sold Comparables
Contact Agent
Listing Provided By
Wheatland Realty











