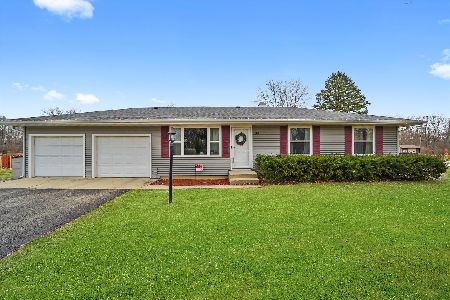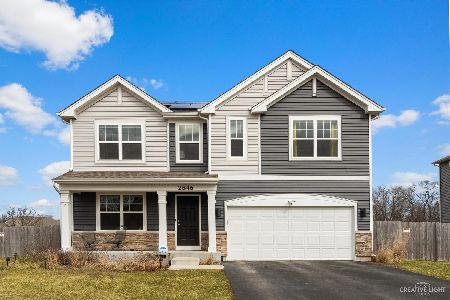2826 Cranston Circle, Yorkville, Illinois 60560
$214,500
|
Sold
|
|
| Status: | Closed |
| Sqft: | 2,728 |
| Cost/Sqft: | $79 |
| Beds: | 5 |
| Baths: | 4 |
| Year Built: | 2006 |
| Property Taxes: | $8,596 |
| Days On Market: | 4564 |
| Lot Size: | 0,28 |
Description
Freshly updated 5 bdrm home in the Grande Reserve Subdivision in Yorkville. Beautiful clubhouse/pool community w/bike paths throughout the area. New carpeting, paint, finished English basement w/dry bar, large master suite w/walk in closet & luxury bath. Eat in kitchen open to large family room perfect for entertaining. Generous sized bedrooms w/lots of closet space. Property sold as-is with no survey or bill of sale
Property Specifics
| Single Family | |
| — | |
| — | |
| 2006 | |
| Full,English | |
| — | |
| No | |
| 0.28 |
| Kendall | |
| Grande Reserve | |
| 89 / Monthly | |
| Clubhouse,Pool | |
| Public | |
| Public Sewer | |
| 08414423 | |
| 0214454008 |
Nearby Schools
| NAME: | DISTRICT: | DISTANCE: | |
|---|---|---|---|
|
High School
Yorkville High School |
115 | Not in DB | |
Property History
| DATE: | EVENT: | PRICE: | SOURCE: |
|---|---|---|---|
| 4 Nov, 2013 | Sold | $214,500 | MRED MLS |
| 16 Oct, 2013 | Under contract | $214,900 | MRED MLS |
| — | Last price change | $229,900 | MRED MLS |
| 6 Aug, 2013 | Listed for sale | $249,900 | MRED MLS |
| 18 Oct, 2016 | Sold | $266,000 | MRED MLS |
| 2 Sep, 2016 | Under contract | $275,000 | MRED MLS |
| 25 Aug, 2016 | Listed for sale | $275,000 | MRED MLS |
Room Specifics
Total Bedrooms: 5
Bedrooms Above Ground: 5
Bedrooms Below Ground: 0
Dimensions: —
Floor Type: Carpet
Dimensions: —
Floor Type: Carpet
Dimensions: —
Floor Type: Carpet
Dimensions: —
Floor Type: —
Full Bathrooms: 4
Bathroom Amenities: Separate Shower,Double Sink
Bathroom in Basement: 1
Rooms: Bedroom 5,Foyer,Game Room,Office,Recreation Room,Storage
Basement Description: Finished
Other Specifics
| 2 | |
| Concrete Perimeter | |
| Asphalt | |
| — | |
| — | |
| 80X150X80X145 | |
| Unfinished | |
| Full | |
| Vaulted/Cathedral Ceilings, Bar-Dry, Wood Laminate Floors, First Floor Laundry | |
| Range, Microwave, Dishwasher | |
| Not in DB | |
| Clubhouse, Pool, Street Lights, Street Paved | |
| — | |
| — | |
| — |
Tax History
| Year | Property Taxes |
|---|---|
| 2013 | $8,596 |
| 2016 | $9,147 |
Contact Agent
Nearby Similar Homes
Nearby Sold Comparables
Contact Agent
Listing Provided By
Coldwell Banker The Real Estate Group










