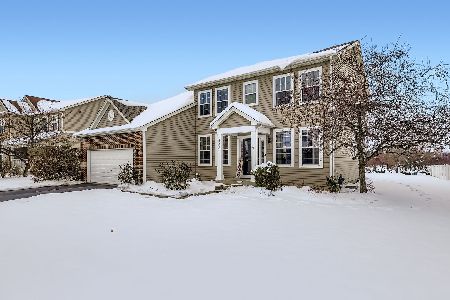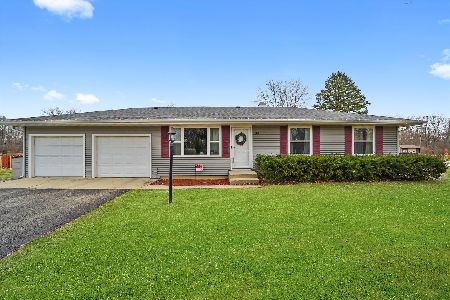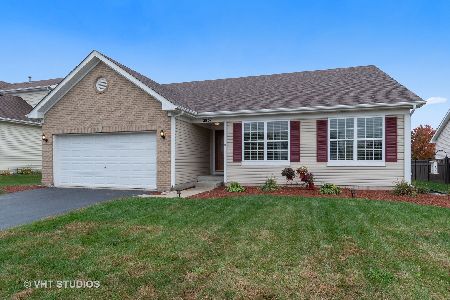2829 Cranston Circle, Yorkville, Illinois 60560
$215,000
|
Sold
|
|
| Status: | Closed |
| Sqft: | 2,126 |
| Cost/Sqft: | $106 |
| Beds: | 4 |
| Baths: | 3 |
| Year Built: | 2006 |
| Property Taxes: | $7,719 |
| Days On Market: | 4377 |
| Lot Size: | 0,25 |
Description
This home has it all! Gourmet Kitchen w/9' Clngs, Hdwd Flrs, Cntr Islnd, Plan Desk, 42" Maple Cabs, NEW Ovn/Rnge+Microwave & Lrg Dinette! Formal Liv Rm & Din Rm! 1st Flr Lndry! Spacious Master w/WIC & Priv Bath! Full Finished Bsmt w/Rec Rm; Sep Office/Game Rm; Work Shop w/Cabs & Storage! Huge, Private Rear Yard w/NEW Cedar Fence, Paver Patio & Pergola! Clubhouse, Pools, Parks & Elem School in subdivision! Dont miss!~
Property Specifics
| Single Family | |
| — | |
| Colonial | |
| 2006 | |
| Full | |
| TWO STORY | |
| No | |
| 0.25 |
| Kendall | |
| Grande Reserve | |
| 90 / Monthly | |
| Insurance,Clubhouse,Exercise Facilities,Pool | |
| Public | |
| Public Sewer | |
| 08523592 | |
| 0214455006 |
Nearby Schools
| NAME: | DISTRICT: | DISTANCE: | |
|---|---|---|---|
|
Grade School
Grande Reserve Elementary School |
115 | — | |
|
Middle School
Yorkville Middle School |
115 | Not in DB | |
|
High School
Yorkville High School |
115 | Not in DB | |
Property History
| DATE: | EVENT: | PRICE: | SOURCE: |
|---|---|---|---|
| 25 Apr, 2013 | Sold | $215,000 | MRED MLS |
| 26 Mar, 2013 | Under contract | $229,900 | MRED MLS |
| — | Last price change | $234,900 | MRED MLS |
| 19 Jan, 2013 | Listed for sale | $239,900 | MRED MLS |
| 29 Apr, 2014 | Sold | $215,000 | MRED MLS |
| 6 Mar, 2014 | Under contract | $224,900 | MRED MLS |
| — | Last price change | $228,900 | MRED MLS |
| 24 Jan, 2014 | Listed for sale | $228,900 | MRED MLS |
Room Specifics
Total Bedrooms: 4
Bedrooms Above Ground: 4
Bedrooms Below Ground: 0
Dimensions: —
Floor Type: Carpet
Dimensions: —
Floor Type: Carpet
Dimensions: —
Floor Type: Carpet
Full Bathrooms: 3
Bathroom Amenities: Separate Shower
Bathroom in Basement: 0
Rooms: Foyer,Office,Recreation Room,Workshop
Basement Description: Finished
Other Specifics
| 2 | |
| Concrete Perimeter | |
| Asphalt | |
| Brick Paver Patio | |
| Corner Lot | |
| 72X152X105X106X17 | |
| — | |
| Full | |
| Hardwood Floors, First Floor Laundry | |
| Range, Microwave, Dishwasher, Refrigerator, Washer, Dryer, Disposal | |
| Not in DB | |
| Clubhouse, Pool, Sidewalks | |
| — | |
| — | |
| — |
Tax History
| Year | Property Taxes |
|---|---|
| 2013 | $7,507 |
| 2014 | $7,719 |
Contact Agent
Nearby Similar Homes
Nearby Sold Comparables
Contact Agent
Listing Provided By
Baird & Warner










