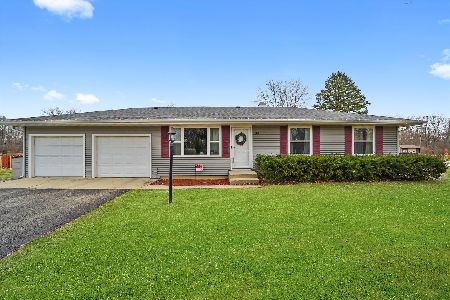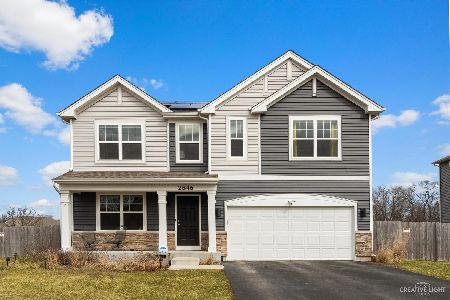2826 Cranston Circle, Yorkville, Illinois 60560
$266,000
|
Sold
|
|
| Status: | Closed |
| Sqft: | 2,728 |
| Cost/Sqft: | $101 |
| Beds: | 5 |
| Baths: | 4 |
| Year Built: | 2006 |
| Property Taxes: | $9,147 |
| Days On Market: | 3449 |
| Lot Size: | 0,28 |
Description
Amazing Home with 5 Bedrooms Upstairs and an Additional 2 Rooms in Basement, Currently Used as Guest Room/Office and Exercise Room! Basement Also Has a Dry Bar and Large Recreation Room Plus a Full Bath! Open Floor plan with Two Story Foyer, Plenty of Storage Space and Generous Sized Bedrooms! Dual Vanities in Master Bath and 2nd Bathroom! Beautiful Clubhouse and Pool Community with Bike Paths! Don't Miss the Home!
Property Specifics
| Single Family | |
| — | |
| Traditional | |
| 2006 | |
| Full | |
| — | |
| No | |
| 0.28 |
| Kendall | |
| — | |
| 97 / Monthly | |
| Clubhouse,Exercise Facilities,Pool | |
| Public | |
| Public Sewer | |
| 09325116 | |
| 0214454008 |
Nearby Schools
| NAME: | DISTRICT: | DISTANCE: | |
|---|---|---|---|
|
Grade School
Grande Reserve Elementary School |
115 | — | |
|
Middle School
Yorkville Middle School |
115 | Not in DB | |
|
High School
Yorkville High School |
115 | Not in DB | |
Property History
| DATE: | EVENT: | PRICE: | SOURCE: |
|---|---|---|---|
| 4 Nov, 2013 | Sold | $214,500 | MRED MLS |
| 16 Oct, 2013 | Under contract | $214,900 | MRED MLS |
| — | Last price change | $229,900 | MRED MLS |
| 6 Aug, 2013 | Listed for sale | $249,900 | MRED MLS |
| 18 Oct, 2016 | Sold | $266,000 | MRED MLS |
| 2 Sep, 2016 | Under contract | $275,000 | MRED MLS |
| 25 Aug, 2016 | Listed for sale | $275,000 | MRED MLS |
Room Specifics
Total Bedrooms: 5
Bedrooms Above Ground: 5
Bedrooms Below Ground: 0
Dimensions: —
Floor Type: Carpet
Dimensions: —
Floor Type: Carpet
Dimensions: —
Floor Type: Carpet
Dimensions: —
Floor Type: —
Full Bathrooms: 4
Bathroom Amenities: Double Sink,Soaking Tub
Bathroom in Basement: 1
Rooms: Bedroom 5,Game Room,Recreation Room,Exercise Room,Office
Basement Description: Finished
Other Specifics
| 2 | |
| Concrete Perimeter | |
| Asphalt | |
| Deck, Patio, Porch | |
| Fenced Yard | |
| 81 X 150 X 80 X 145 | |
| Unfinished | |
| Full | |
| Vaulted/Cathedral Ceilings, Bar-Dry, First Floor Laundry | |
| Range, Microwave, Dishwasher, Refrigerator | |
| Not in DB | |
| Clubhouse, Pool, Street Lights, Street Paved | |
| — | |
| — | |
| — |
Tax History
| Year | Property Taxes |
|---|---|
| 2013 | $8,596 |
| 2016 | $9,147 |
Contact Agent
Nearby Similar Homes
Nearby Sold Comparables
Contact Agent
Listing Provided By
john greene, Realtor










