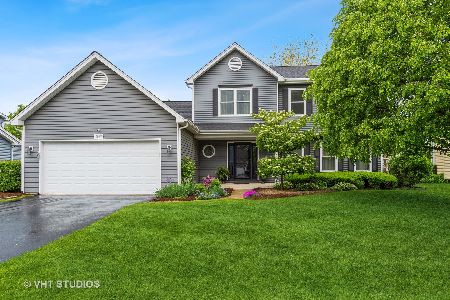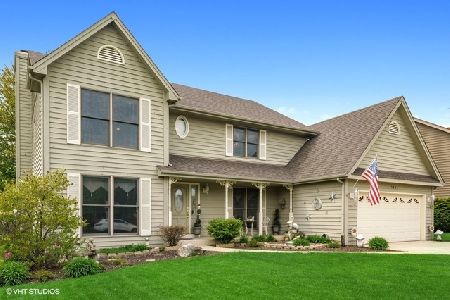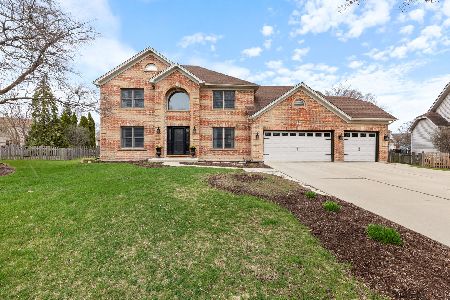2833 Breckenridge Circle, Aurora, Illinois 60504
$320,000
|
Sold
|
|
| Status: | Closed |
| Sqft: | 2,400 |
| Cost/Sqft: | $141 |
| Beds: | 4 |
| Baths: | 3 |
| Year Built: | 1993 |
| Property Taxes: | $9,397 |
| Days On Market: | 3994 |
| Lot Size: | 0,23 |
Description
SPACIOUS COLONIAL IN OAKHURST SUBDIVISION. ON LARGE LOT. WELL MAINTAINED, NEWER KITCHEN WITH GRANITE TOPS AND STAINLESS APPLIANCES. HARDWOOD FLOORS THROUGHOUT. FINISHED BASEMENT WITH OFFICE. MASTER HAS VAULTED CEILINGS, WHIRPOOL TUB AND SEP SHOWER, HUGE WALK IN CLOSET. FIRST FLOOR MUDROOM WITH LAUNDRY. LARGE DECK + PAVER AREA. MOVE IN CONDITION! 1 YEAR HOME WARRANTY INCLUDED.
Property Specifics
| Single Family | |
| — | |
| Colonial | |
| 1993 | |
| Full | |
| — | |
| No | |
| 0.23 |
| Du Page | |
| Oakhurst | |
| 250 / Annual | |
| Other | |
| Public | |
| Public Sewer | |
| 08838948 | |
| 0730223005 |
Nearby Schools
| NAME: | DISTRICT: | DISTANCE: | |
|---|---|---|---|
|
Grade School
Steck Elementary School |
204 | — | |
|
Middle School
Fischer Middle School |
204 | Not in DB | |
|
High School
Waubonsie Valley High School |
204 | Not in DB | |
Property History
| DATE: | EVENT: | PRICE: | SOURCE: |
|---|---|---|---|
| 15 May, 2015 | Sold | $320,000 | MRED MLS |
| 23 Mar, 2015 | Under contract | $339,000 | MRED MLS |
| 15 Feb, 2015 | Listed for sale | $339,000 | MRED MLS |
Room Specifics
Total Bedrooms: 5
Bedrooms Above Ground: 4
Bedrooms Below Ground: 1
Dimensions: —
Floor Type: Hardwood
Dimensions: —
Floor Type: Hardwood
Dimensions: —
Floor Type: Hardwood
Dimensions: —
Floor Type: —
Full Bathrooms: 3
Bathroom Amenities: Whirlpool,Separate Shower,Double Sink
Bathroom in Basement: 0
Rooms: Bedroom 5,Foyer,Game Room,Recreation Room,Utility Room-Lower Level
Basement Description: Finished
Other Specifics
| 2.5 | |
| — | |
| — | |
| — | |
| — | |
| 82X134X60X130 | |
| — | |
| Full | |
| Vaulted/Cathedral Ceilings, Hardwood Floors, First Floor Laundry | |
| Range, Microwave, Dishwasher, Refrigerator, Disposal, Trash Compactor, Stainless Steel Appliance(s) | |
| Not in DB | |
| Sidewalks, Street Paved | |
| — | |
| — | |
| Wood Burning, Gas Log |
Tax History
| Year | Property Taxes |
|---|---|
| 2015 | $9,397 |
Contact Agent
Nearby Similar Homes
Nearby Sold Comparables
Contact Agent
Listing Provided By
American Realty Services, Inc.











