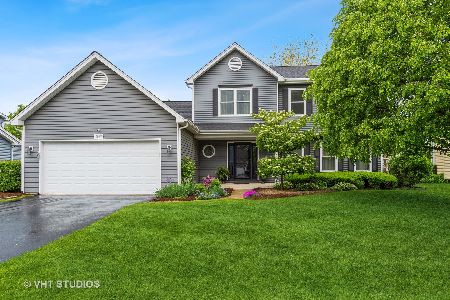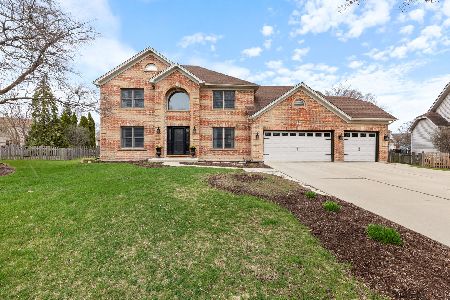2841 Breckenridge Circle, Aurora, Illinois 60504
$319,000
|
Sold
|
|
| Status: | Closed |
| Sqft: | 2,710 |
| Cost/Sqft: | $124 |
| Beds: | 4 |
| Baths: | 4 |
| Year Built: | 1992 |
| Property Taxes: | $9,141 |
| Days On Market: | 5297 |
| Lot Size: | 0,00 |
Description
Beautiful Home Served by Naperville Schools! Large Kit w/new Corian Counters/Island/ Brkfst area, Plan Desk. Spacious FR w/Skylights,Vaulted Ceiling, & Stone FP w/Gas Logs. Fresh Paint! New Carpet! 6 Panel Pine Drs! Formal LR/DR w/Crown Molding/Chair Rail, 4 Spacious BR's - MBR W/Vault Ceiling w/Luxury bath w/Sep Shower, Whirlpool, Dbl Sinks. Partial Fin Bsmt w/extra BR. Large Deck overlooks Wonderful Fenced Yard.
Property Specifics
| Single Family | |
| — | |
| Traditional | |
| 1992 | |
| Partial | |
| RICHMOND I | |
| No | |
| — |
| Du Page | |
| Oakhurst | |
| 207 / Annual | |
| Other | |
| Public | |
| Public Sewer | |
| 07863651 | |
| 0730223003 |
Nearby Schools
| NAME: | DISTRICT: | DISTANCE: | |
|---|---|---|---|
|
Grade School
Steck Elementary School |
204 | — | |
|
Middle School
Fischer Middle School |
204 | Not in DB | |
|
High School
Waubonsie Valley High School |
204 | Not in DB | |
Property History
| DATE: | EVENT: | PRICE: | SOURCE: |
|---|---|---|---|
| 30 Sep, 2011 | Sold | $319,000 | MRED MLS |
| 15 Aug, 2011 | Under contract | $337,000 | MRED MLS |
| 22 Jul, 2011 | Listed for sale | $337,000 | MRED MLS |
| 6 May, 2016 | Sold | $300,000 | MRED MLS |
| 25 Mar, 2016 | Under contract | $324,900 | MRED MLS |
| — | Last price change | $332,500 | MRED MLS |
| 3 Jun, 2015 | Listed for sale | $340,000 | MRED MLS |
Room Specifics
Total Bedrooms: 4
Bedrooms Above Ground: 4
Bedrooms Below Ground: 0
Dimensions: —
Floor Type: Carpet
Dimensions: —
Floor Type: Carpet
Dimensions: —
Floor Type: Carpet
Full Bathrooms: 4
Bathroom Amenities: Whirlpool,Separate Shower,Double Sink
Bathroom in Basement: 0
Rooms: Eating Area
Basement Description: Partially Finished,Crawl
Other Specifics
| 2 | |
| Concrete Perimeter | |
| Asphalt | |
| Deck | |
| Fenced Yard | |
| 69X120X71X135 | |
| Unfinished | |
| Full | |
| Vaulted/Cathedral Ceilings, Skylight(s) | |
| Range, Microwave, Dishwasher, Refrigerator, Washer, Dryer, Disposal | |
| Not in DB | |
| Clubhouse, Pool, Sidewalks, Street Lights, Street Paved | |
| — | |
| — | |
| Wood Burning, Gas Log, Gas Starter |
Tax History
| Year | Property Taxes |
|---|---|
| 2011 | $9,141 |
| 2016 | $10,460 |
Contact Agent
Nearby Similar Homes
Nearby Sold Comparables
Contact Agent
Listing Provided By
john greene Realtor










