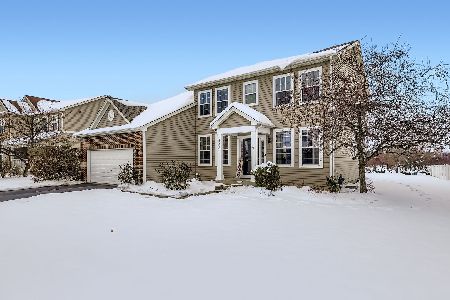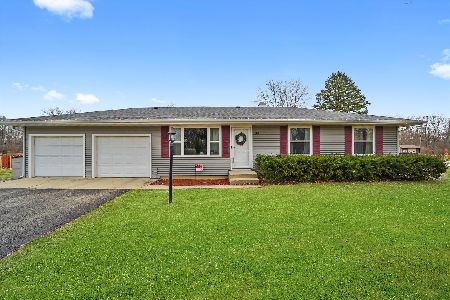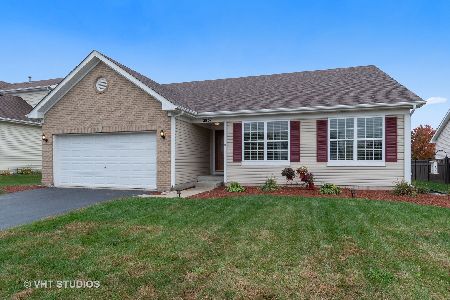2837 Cranston Circle, Yorkville, Illinois 60560
$168,500
|
Sold
|
|
| Status: | Closed |
| Sqft: | 1,849 |
| Cost/Sqft: | $95 |
| Beds: | 3 |
| Baths: | 2 |
| Year Built: | 2005 |
| Property Taxes: | $8,611 |
| Days On Market: | 3841 |
| Lot Size: | 0,26 |
Description
Grade School In Subdivision! Easy Access to Orchard Rd & I88! Light, Bright, Open Floor Plan Ranch Home w/3 Bedrooms, 2 Full Bathrooms & Full Basement! Large Great Room, Dining Room Overlooking Patio & Kitchen w/Abundance of Cabinetry! Spacious Master Suite w/Walk-In Closet, Master Bath w/Dual Sink Vanity! Huge Full Basement Plumbed for Bath & Partially Finished! Plenty of Storage As Well As Current 33X24 Office Space!
Property Specifics
| Single Family | |
| — | |
| Ranch | |
| 2005 | |
| Full | |
| — | |
| No | |
| 0.26 |
| Kendall | |
| Grande Reserve | |
| 90 / Monthly | |
| Other | |
| Public | |
| Public Sewer | |
| 08982602 | |
| 0214455005 |
Nearby Schools
| NAME: | DISTRICT: | DISTANCE: | |
|---|---|---|---|
|
Grade School
Grande Reserve Elementary School |
115 | — | |
|
Middle School
Yorkville Middle School |
115 | Not in DB | |
|
High School
Yorkville High School |
115 | Not in DB | |
Property History
| DATE: | EVENT: | PRICE: | SOURCE: |
|---|---|---|---|
| 21 Jan, 2016 | Sold | $168,500 | MRED MLS |
| 22 Nov, 2015 | Under contract | $175,000 | MRED MLS |
| — | Last price change | $180,000 | MRED MLS |
| 14 Jul, 2015 | Listed for sale | $190,000 | MRED MLS |
| 16 Nov, 2018 | Sold | $197,000 | MRED MLS |
| 1 Oct, 2018 | Under contract | $197,000 | MRED MLS |
| — | Last price change | $200,000 | MRED MLS |
| 20 Aug, 2018 | Listed for sale | $200,000 | MRED MLS |
| 21 Dec, 2020 | Sold | $262,000 | MRED MLS |
| 24 Nov, 2020 | Under contract | $264,900 | MRED MLS |
| — | Last price change | $269,900 | MRED MLS |
| 11 Nov, 2020 | Listed for sale | $269,900 | MRED MLS |
Room Specifics
Total Bedrooms: 3
Bedrooms Above Ground: 3
Bedrooms Below Ground: 0
Dimensions: —
Floor Type: Carpet
Dimensions: —
Floor Type: Carpet
Full Bathrooms: 2
Bathroom Amenities: Double Sink,No Tub
Bathroom in Basement: 0
Rooms: Foyer,Office
Basement Description: Partially Finished,Bathroom Rough-In
Other Specifics
| 2 | |
| Concrete Perimeter | |
| Asphalt | |
| Patio, Storms/Screens | |
| Landscaped | |
| 71X155X37X38X152 | |
| — | |
| Full | |
| Wood Laminate Floors, First Floor Bedroom, First Floor Laundry, First Floor Full Bath | |
| Range, Microwave, Dishwasher, Refrigerator, Disposal | |
| Not in DB | |
| Clubhouse, Pool, Street Lights, Street Paved | |
| — | |
| — | |
| — |
Tax History
| Year | Property Taxes |
|---|---|
| 2016 | $8,611 |
| 2018 | $8,331 |
| 2020 | $8,570 |
Contact Agent
Nearby Similar Homes
Nearby Sold Comparables
Contact Agent
Listing Provided By
john greene, Realtor










