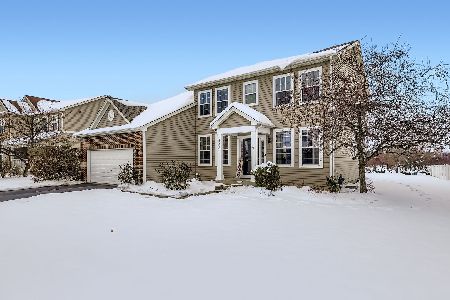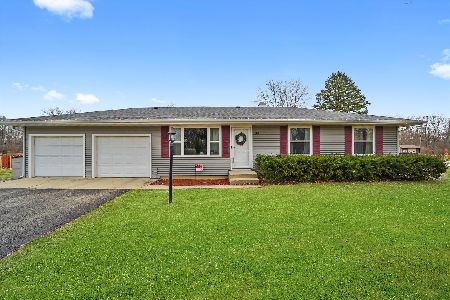2837 Cranston Circle, Yorkville, Illinois 60560
$262,000
|
Sold
|
|
| Status: | Closed |
| Sqft: | 1,849 |
| Cost/Sqft: | $143 |
| Beds: | 3 |
| Baths: | 2 |
| Year Built: | 2005 |
| Property Taxes: | $8,570 |
| Days On Market: | 1893 |
| Lot Size: | 0,26 |
Description
Remodeled-Renewed-Refreshed! OPEN CONCEPT RANCH in Beautiful Grande Reserve Pool-Clubhouse Community. SO Many Updates -SO Much Style! Large Kitchen w/Quartz Countertops, New Samsung Appliances, Backsplash, Accent Tile on 2 Walls, Repainted Cabinets, New Hardware, Sinks, & Faucets. Updated Trim, Fresh Paint, 2 Full Baths w/Quartz Countertops, New Flooring ( Life proof luxury Vinyl) and New Carpet in Bedrooms. Walk-in Closet in Master & Tons of Storage. Recess Lighting in Living Room, New Patio Door w/Blinds-All Designed in Neutral & Todays Latest Colors! Partially Finished Large Basement & Plumbed for a 3rd Bath. Main Floor Laundry. Roof & Water Heater replaced in 2019. Oversized Yard & Walking Distance to Beautiful Pool & Clubhouse! Enjoy it ALL!!!
Property Specifics
| Single Family | |
| — | |
| Ranch | |
| 2005 | |
| Full | |
| — | |
| No | |
| 0.26 |
| Kendall | |
| — | |
| 90 / Monthly | |
| Clubhouse,Pool | |
| Public | |
| Public Sewer | |
| 10930561 | |
| 0214455005 |
Property History
| DATE: | EVENT: | PRICE: | SOURCE: |
|---|---|---|---|
| 21 Jan, 2016 | Sold | $168,500 | MRED MLS |
| 22 Nov, 2015 | Under contract | $175,000 | MRED MLS |
| — | Last price change | $180,000 | MRED MLS |
| 14 Jul, 2015 | Listed for sale | $190,000 | MRED MLS |
| 16 Nov, 2018 | Sold | $197,000 | MRED MLS |
| 1 Oct, 2018 | Under contract | $197,000 | MRED MLS |
| — | Last price change | $200,000 | MRED MLS |
| 20 Aug, 2018 | Listed for sale | $200,000 | MRED MLS |
| 21 Dec, 2020 | Sold | $262,000 | MRED MLS |
| 24 Nov, 2020 | Under contract | $264,900 | MRED MLS |
| — | Last price change | $269,900 | MRED MLS |
| 11 Nov, 2020 | Listed for sale | $269,900 | MRED MLS |
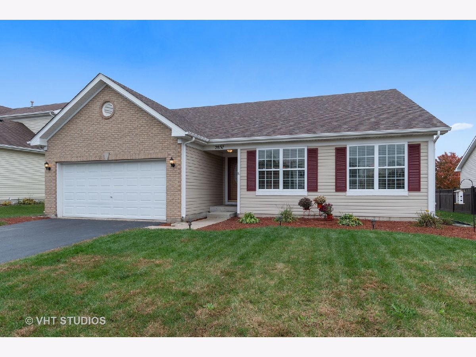
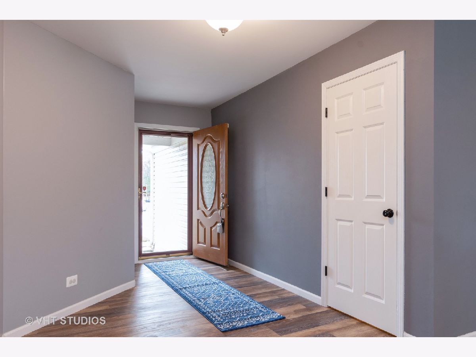
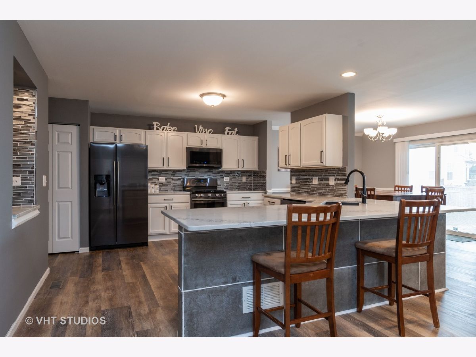
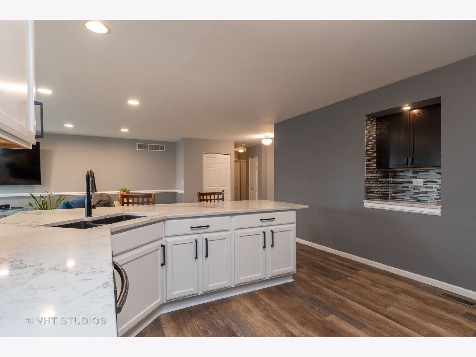
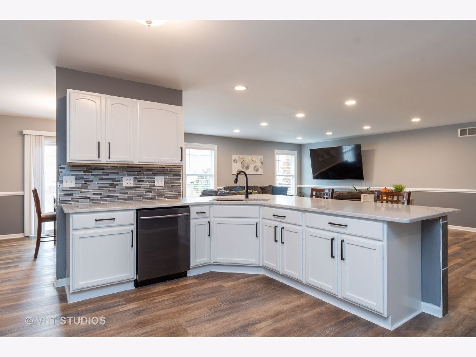
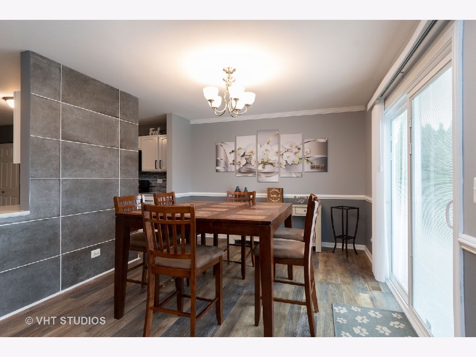
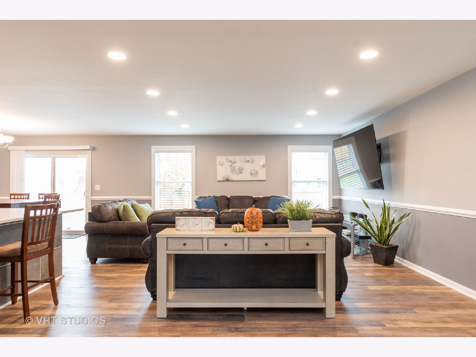
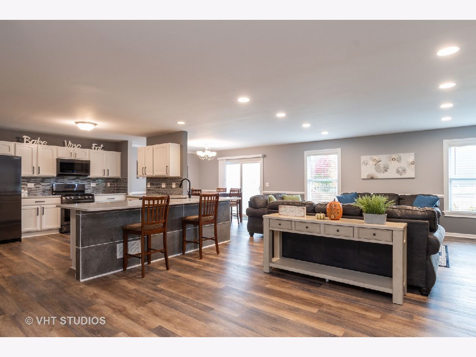
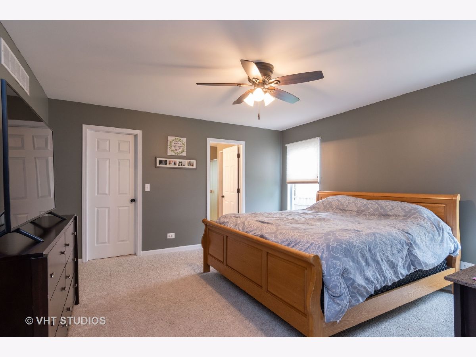
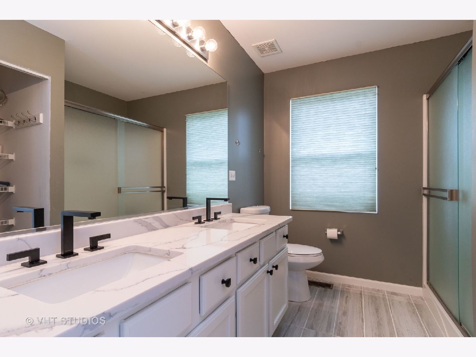
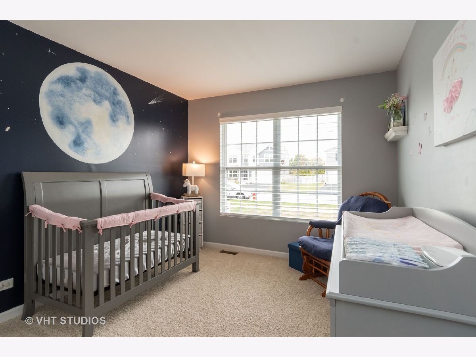
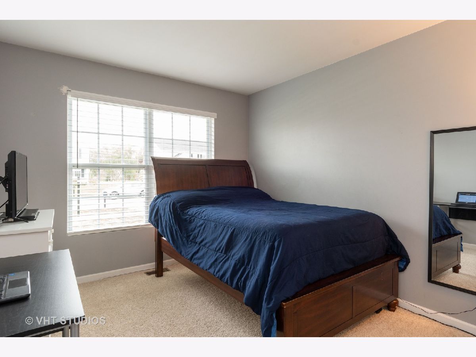
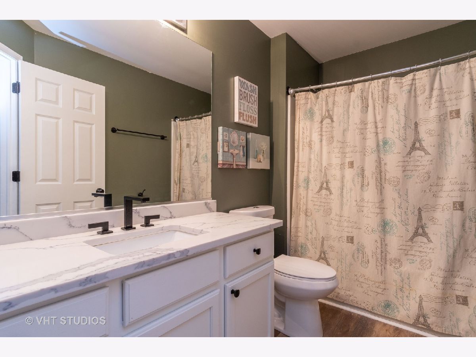
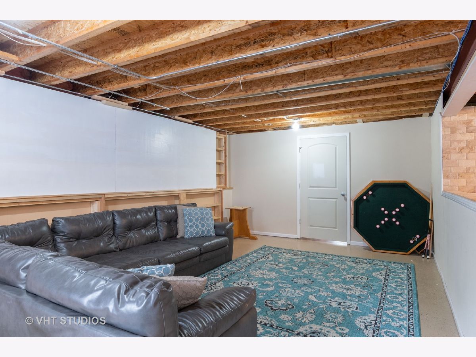
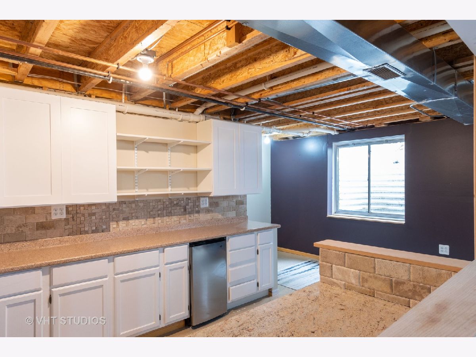
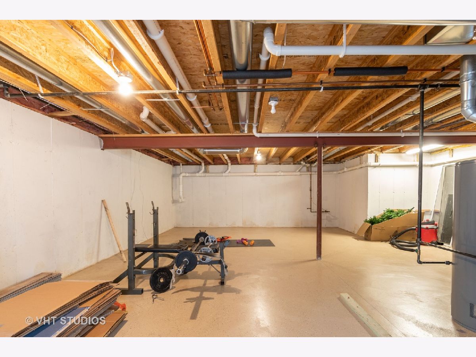
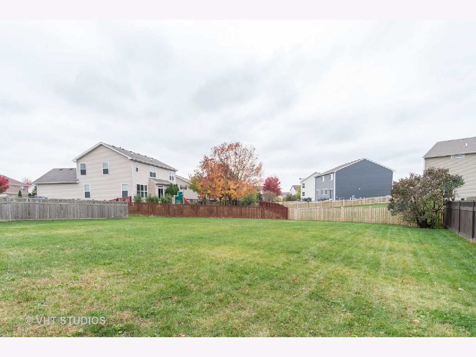
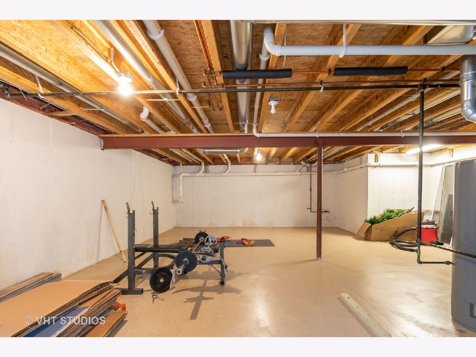
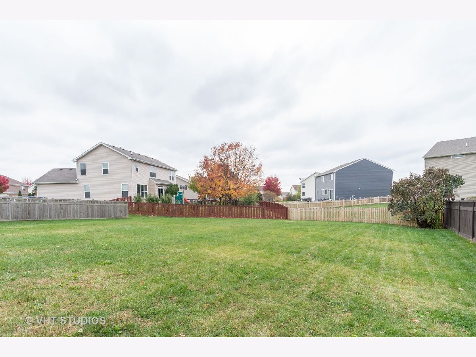
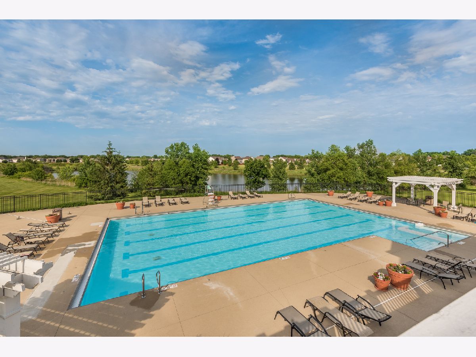
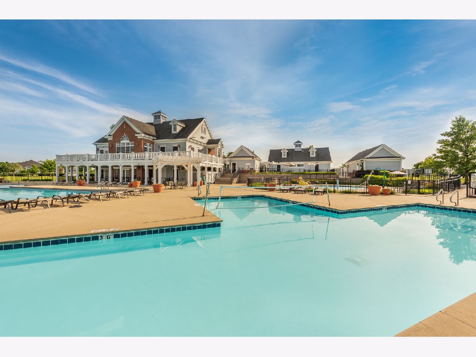
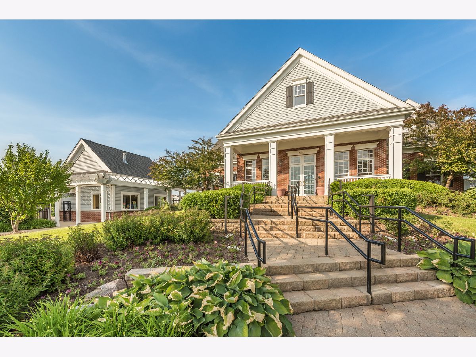
Room Specifics
Total Bedrooms: 3
Bedrooms Above Ground: 3
Bedrooms Below Ground: 0
Dimensions: —
Floor Type: Carpet
Dimensions: —
Floor Type: Carpet
Full Bathrooms: 2
Bathroom Amenities: —
Bathroom in Basement: 0
Rooms: Foyer
Basement Description: Partially Finished
Other Specifics
| 2 | |
| Concrete Perimeter | |
| Asphalt | |
| Patio, Storms/Screens | |
| — | |
| 71X155X37X38X152 | |
| — | |
| Full | |
| First Floor Bedroom, First Floor Laundry, First Floor Full Bath, Open Floorplan, Dining Combo, Drapes/Blinds | |
| Range, Microwave, Dishwasher, Refrigerator, Washer, Dryer, Disposal | |
| Not in DB | |
| Clubhouse, Park, Pool, Curbs, Sidewalks, Street Lights, Street Paved | |
| — | |
| — | |
| — |
Tax History
| Year | Property Taxes |
|---|---|
| 2016 | $8,611 |
| 2018 | $8,331 |
| 2020 | $8,570 |
Contact Agent
Nearby Similar Homes
Nearby Sold Comparables
Contact Agent
Listing Provided By
Baird & Warner


