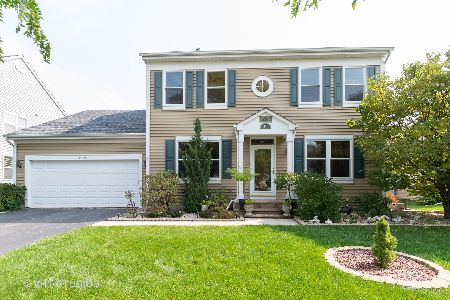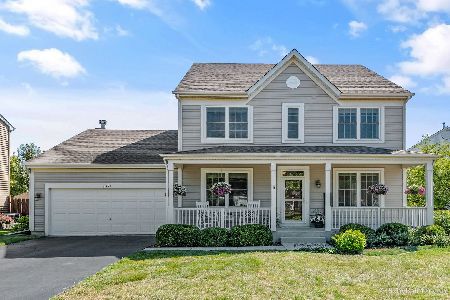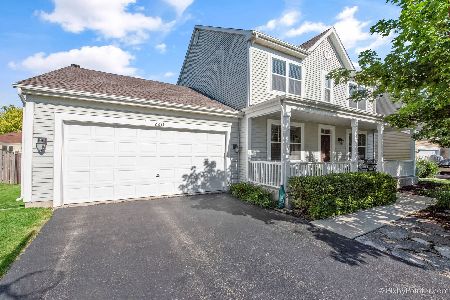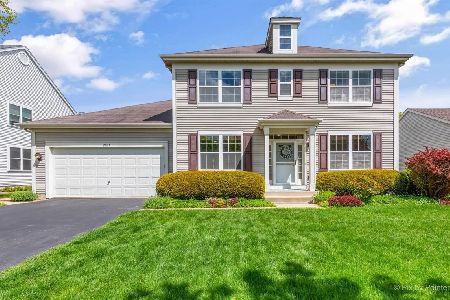2880 Mansfield Court, West Chicago, Illinois 60185
$353,000
|
Sold
|
|
| Status: | Closed |
| Sqft: | 2,576 |
| Cost/Sqft: | $144 |
| Beds: | 5 |
| Baths: | 3 |
| Year Built: | 1999 |
| Property Taxes: | $8,302 |
| Days On Market: | 3816 |
| Lot Size: | 0,30 |
Description
SAINT CHARLES SCHOOL DISTRICT! Meticulously cared for 5 bdrm/3 bath home located on a quiet cul-de-sac w/many updates & upgrades throughout. Home boasts newly remodeled baths, gourmet eat-in kitchen w/SS appliances & maple cabinetry & Marvin slider that leads out to the beautifully manicured, private, fully cedar fenced yard with stamped concrete patio perfect for entertaining. Brazilian walnut hrdwd flrs & 9' ceilings throughout first floor, lrg bright family room w/fp. 1st flr bdrm and 1st flr full bath. Formal DR. MBR with sitting area & spa-like bath featuring Travertine flrs & shower with frameless glass enclosure, separate lrg whirlpool tub & Pottery Barn vanity/med cabs. 3 add'l spacious 2nd flr bdrms w/updated hall bth w/granite countertops & custom tile surround. Beautifully finished bsmt w/wetbar, large rec room, workout room, & large storage area. This home will not disappoint & it's located on one of the LARGEST lots in all of Cornerstone Lakes...0.30 acre! A MUST SEE!
Property Specifics
| Single Family | |
| — | |
| — | |
| 1999 | |
| Full | |
| CASTLE ROCK | |
| No | |
| 0.3 |
| Du Page | |
| Cornerstone Lakes | |
| 85 / Annual | |
| Other | |
| Public | |
| Public Sewer | |
| 09019203 | |
| 0119305008 |
Nearby Schools
| NAME: | DISTRICT: | DISTANCE: | |
|---|---|---|---|
|
Grade School
Norton Creek Elementary School |
303 | — | |
|
Middle School
Wredling Middle School |
303 | Not in DB | |
|
High School
St. Charles East High School |
303 | Not in DB | |
Property History
| DATE: | EVENT: | PRICE: | SOURCE: |
|---|---|---|---|
| 7 Dec, 2015 | Sold | $353,000 | MRED MLS |
| 6 Oct, 2015 | Under contract | $369,900 | MRED MLS |
| 22 Aug, 2015 | Listed for sale | $369,900 | MRED MLS |
Room Specifics
Total Bedrooms: 5
Bedrooms Above Ground: 5
Bedrooms Below Ground: 0
Dimensions: —
Floor Type: Carpet
Dimensions: —
Floor Type: Carpet
Dimensions: —
Floor Type: Carpet
Dimensions: —
Floor Type: —
Full Bathrooms: 3
Bathroom Amenities: Whirlpool,Separate Shower,Double Sink
Bathroom in Basement: 0
Rooms: Bedroom 5,Exercise Room,Foyer,Office,Recreation Room,Storage
Basement Description: Finished
Other Specifics
| 2 | |
| Concrete Perimeter | |
| Asphalt | |
| Patio, Porch, Stamped Concrete Patio | |
| Cul-De-Sac | |
| 44X161X59X91X118 | |
| — | |
| Full | |
| Bar-Wet, Hardwood Floors, First Floor Bedroom, First Floor Laundry, First Floor Full Bath | |
| Double Oven, Microwave, Dishwasher, Bar Fridge, Washer, Dryer, Disposal, Stainless Steel Appliance(s) | |
| Not in DB | |
| Sidewalks, Street Lights, Street Paved | |
| — | |
| — | |
| Wood Burning, Gas Starter |
Tax History
| Year | Property Taxes |
|---|---|
| 2015 | $8,302 |
Contact Agent
Nearby Similar Homes
Nearby Sold Comparables
Contact Agent
Listing Provided By
RE/MAX Suburban












