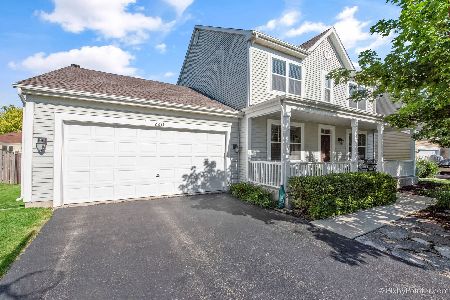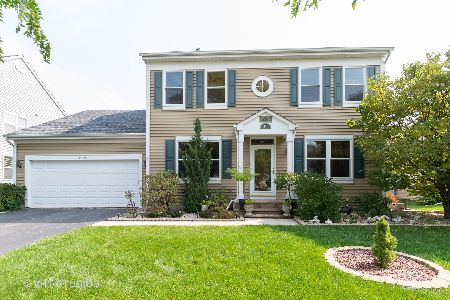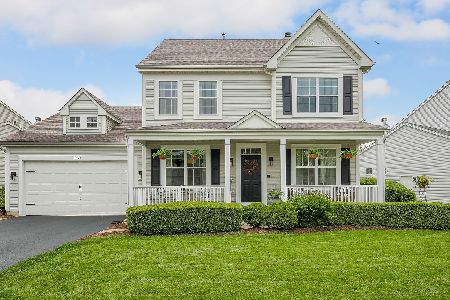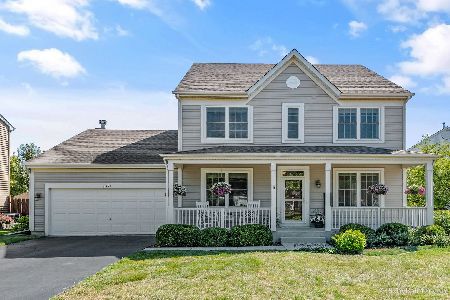2841 Stockberry Lane, West Chicago, Illinois 60185
$375,000
|
Sold
|
|
| Status: | Closed |
| Sqft: | 2,576 |
| Cost/Sqft: | $143 |
| Beds: | 4 |
| Baths: | 3 |
| Year Built: | 1999 |
| Property Taxes: | $9,006 |
| Days On Market: | 1718 |
| Lot Size: | 0,18 |
Description
***D#303 St. Charles Schools***Walk to Norton Creek Elementary***Great "Castlerock" Floorplan with Fully Fenced Yard in Cornerstone Lakes.*** 4 Bedrooms + 2 Full/1 Half Bathrooms + Den + Full Finished Basement. Welcoming Foyer leads to the cozy Living Room, perfect for reading and relaxing. Bright Dining Room, with Butler's Pantry, opens to eat-in Kitchen featuring lots of counter space, 42in cabinets, plus huge walk-in pantry. Main level Den can easily be converted to 5th Bedroom. Comfy Family Room plus Powder Room on main level. Master Suite has walk-in closet and large Bathroom with shower/tub combo, long vanity with seating space for dressing, and private toilet room. Three additional Bedrooms and Hall Bath, with extended vanity and tub/shower combo, are upstairs. Finished Basement has Lower Level Family Room, Rec Room with Built-Ins, Workout/Storage Room, and Crawl space for all storage needs. 2.5-car attached Garage with 8ft tall overhead door available for service trucks or taller vehicles. Great outdoor space with expansive brick paver patio just off the kitchen and fully fenced backyard. Value-Added Features: (2020) Water Heater; (2019) Upstairs Flooring; (2018) Furnace, A/C, Front Shutters; (2016) Kitchen Appliances, Washer, Dryer. AGENTS AND/OR PROSPECTIVE BUYERS EXPOSED TO COVID 19 OR WITH A COUGH OR FEVER ARE NOT TO ENTER THE HOME UNTIL THEY RECEIVE MEDICAL CLEARANCE.
Property Specifics
| Single Family | |
| — | |
| — | |
| 1999 | |
| Full | |
| CASTLEROCK | |
| No | |
| 0.18 |
| Du Page | |
| Cornerstone Lakes | |
| 120 / Annual | |
| Other | |
| Public | |
| Public Sewer | |
| 11090180 | |
| 0119305036 |
Nearby Schools
| NAME: | DISTRICT: | DISTANCE: | |
|---|---|---|---|
|
Grade School
Norton Creek Elementary School |
303 | — | |
|
Middle School
Wredling Middle School |
303 | Not in DB | |
|
High School
St. Charles East High School |
303 | Not in DB | |
Property History
| DATE: | EVENT: | PRICE: | SOURCE: |
|---|---|---|---|
| 28 Jun, 2021 | Sold | $375,000 | MRED MLS |
| 25 May, 2021 | Under contract | $369,108 | MRED MLS |
| 20 May, 2021 | Listed for sale | $369,108 | MRED MLS |
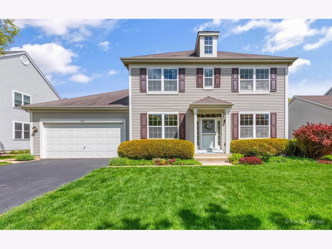
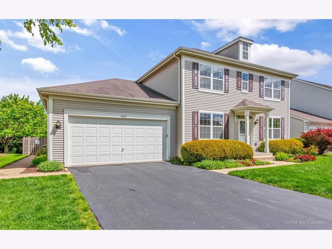
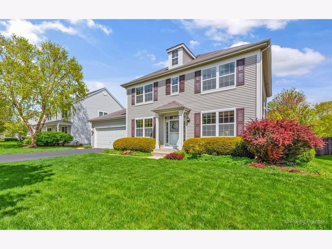
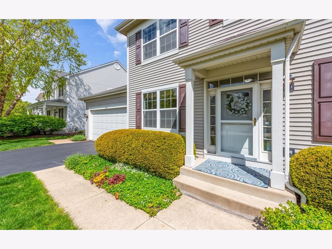
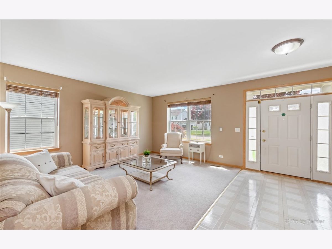
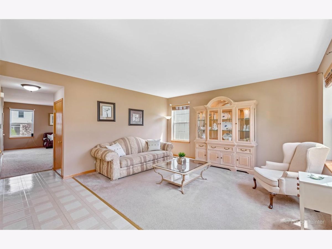
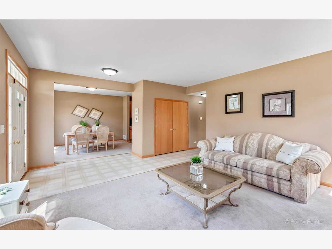
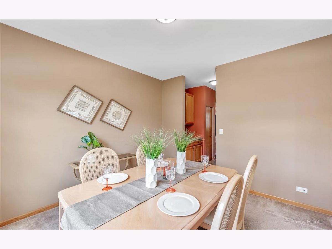
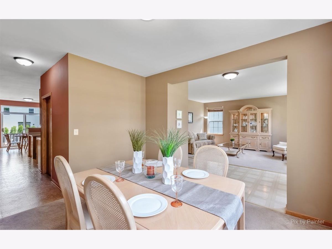
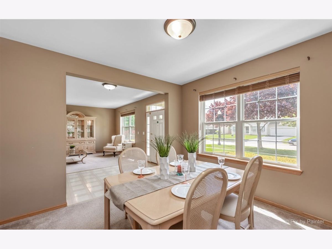
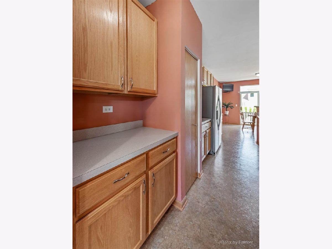
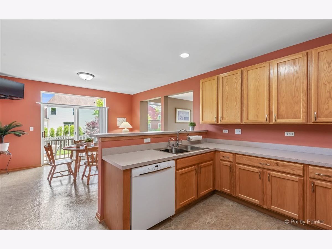
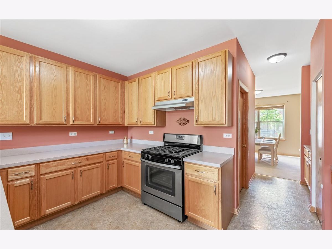
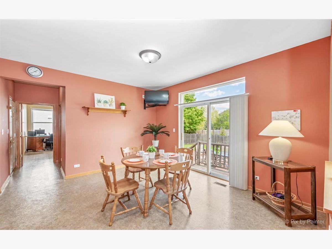
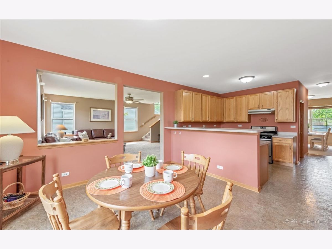
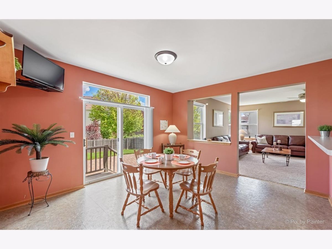
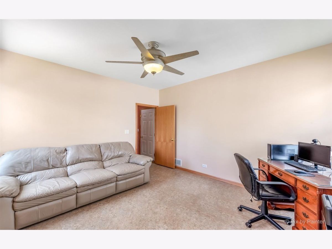
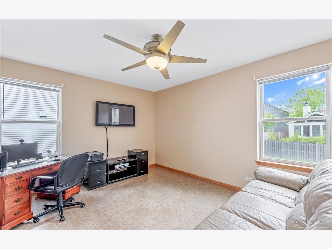
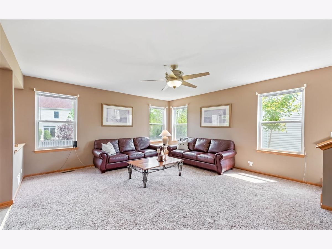
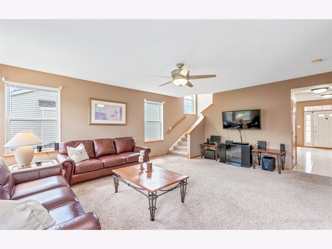
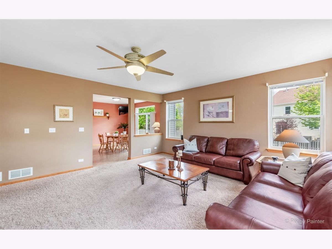
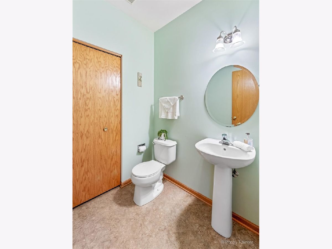
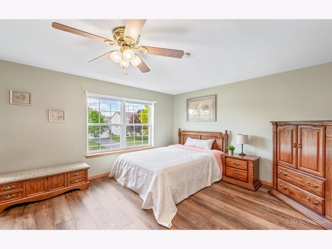
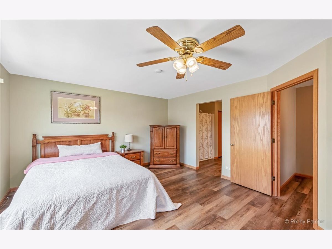
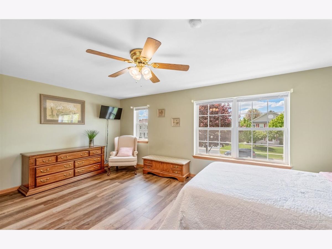
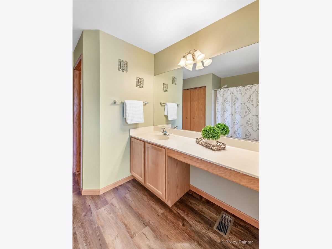
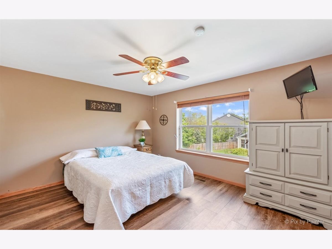
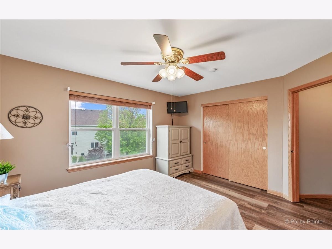
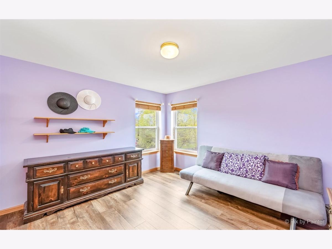
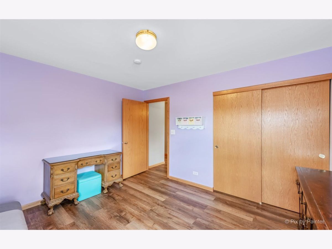
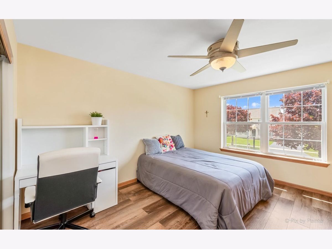
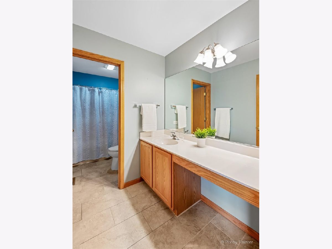
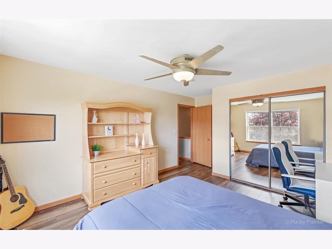
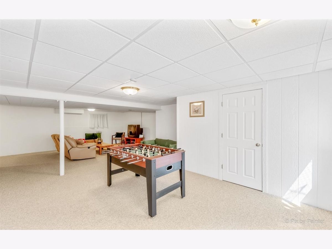
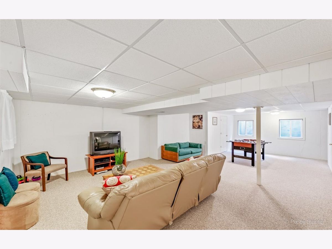
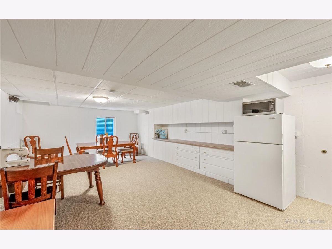
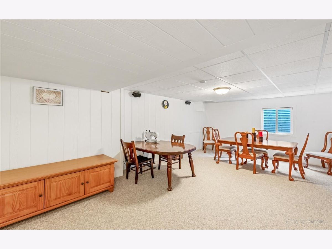
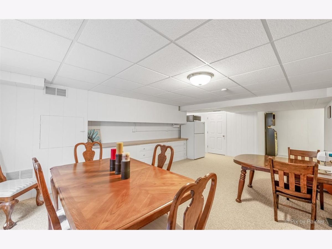
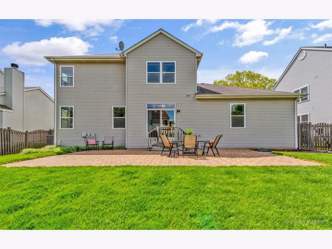
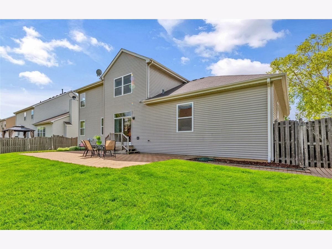
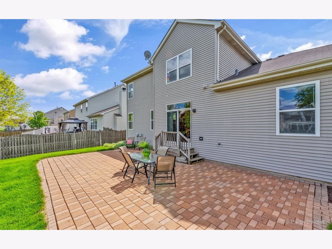
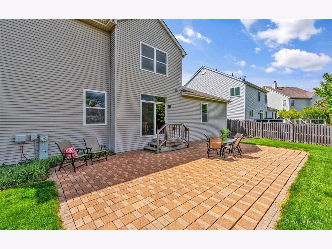
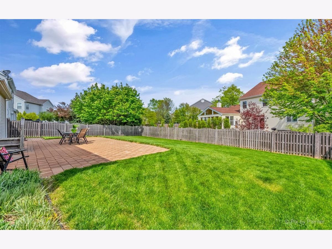
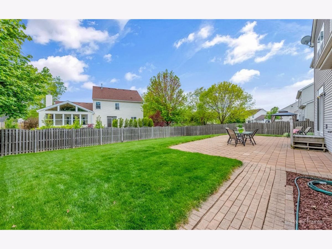
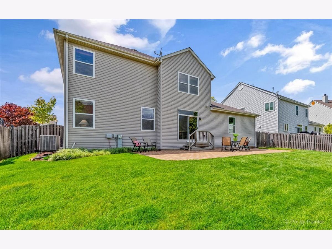
Room Specifics
Total Bedrooms: 4
Bedrooms Above Ground: 4
Bedrooms Below Ground: 0
Dimensions: —
Floor Type: Wood Laminate
Dimensions: —
Floor Type: Wood Laminate
Dimensions: —
Floor Type: Wood Laminate
Full Bathrooms: 3
Bathroom Amenities: —
Bathroom in Basement: 0
Rooms: Foyer,Pantry,Den,Recreation Room,Family Room
Basement Description: Finished,Crawl
Other Specifics
| 2.5 | |
| Concrete Perimeter | |
| Asphalt | |
| Porch, Brick Paver Patio | |
| Fenced Yard,Landscaped | |
| 67X120X67X120 | |
| Unfinished | |
| Full | |
| Wood Laminate Floors, Built-in Features, Walk-In Closet(s) | |
| Range, Dishwasher, Refrigerator, Washer, Dryer, Range Hood | |
| Not in DB | |
| Park, Lake, Curbs, Sidewalks, Street Lights, Street Paved | |
| — | |
| — | |
| — |
Tax History
| Year | Property Taxes |
|---|---|
| 2021 | $9,006 |
Contact Agent
Nearby Similar Homes
Nearby Sold Comparables
Contact Agent
Listing Provided By
Keller Williams Inspire - Geneva






