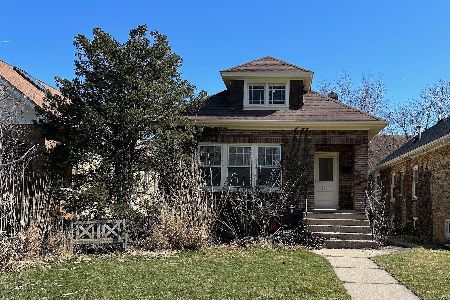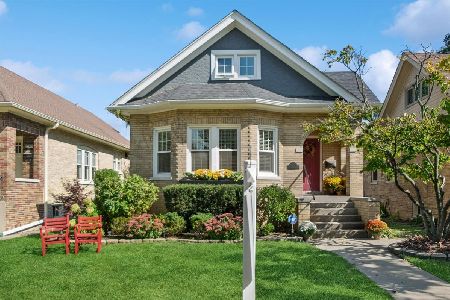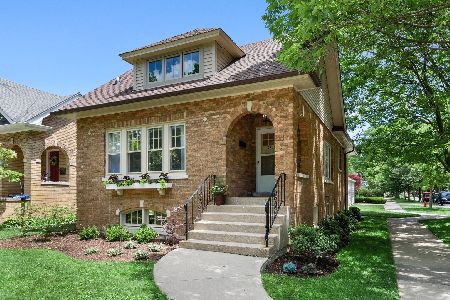2837 Park Place, Evanston, Illinois 60201
$1,451,000
|
Sold
|
|
| Status: | Closed |
| Sqft: | 6,043 |
| Cost/Sqft: | $223 |
| Beds: | 5 |
| Baths: | 5 |
| Year Built: | 2002 |
| Property Taxes: | $29,035 |
| Days On Market: | 1703 |
| Lot Size: | 0,16 |
Description
You have to see the transformation of this extraordinary 5-bedroom home. There are several complete renovations and updates since 2018 including a new high-end kitchen with custom finishes and top-of-the-line appliances, built-ins, and a completely renovated powder room beautifully detailed. With huge windows in all the rooms and high ceilings on every floor, the spaciousness in this home is incredible. The full finished basement includes a rec room, exercise room, full bath, and giant storage room. An additional rec room is on the 3rd floor with full height ceilings and loads of sunlight. Enjoy the open plan from the kitchen, breakfast room, and family room overlooking the large back yard and patio. Great locations steps from park, shops, schools, Metra, and more.
Property Specifics
| Single Family | |
| — | |
| English | |
| 2002 | |
| Full | |
| — | |
| No | |
| 0.16 |
| Cook | |
| — | |
| 0 / Not Applicable | |
| None | |
| Lake Michigan | |
| Public Sewer | |
| 11088524 | |
| 05334150150000 |
Nearby Schools
| NAME: | DISTRICT: | DISTANCE: | |
|---|---|---|---|
|
Grade School
Willard Elementary School |
65 | — | |
|
Middle School
Haven Middle School |
65 | Not in DB | |
|
High School
Evanston Twp High School |
202 | Not in DB | |
Property History
| DATE: | EVENT: | PRICE: | SOURCE: |
|---|---|---|---|
| 10 Jun, 2014 | Sold | $1,050,000 | MRED MLS |
| 24 Mar, 2014 | Under contract | $1,099,000 | MRED MLS |
| — | Last price change | $1,250,000 | MRED MLS |
| 6 Feb, 2014 | Listed for sale | $1,250,000 | MRED MLS |
| 9 Aug, 2021 | Sold | $1,451,000 | MRED MLS |
| 23 May, 2021 | Under contract | $1,350,000 | MRED MLS |
| 21 May, 2021 | Listed for sale | $1,350,000 | MRED MLS |
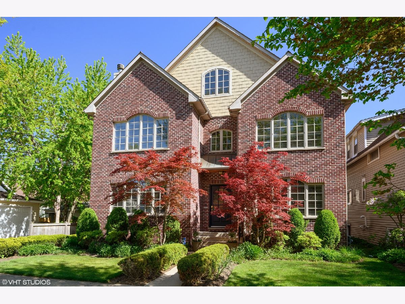
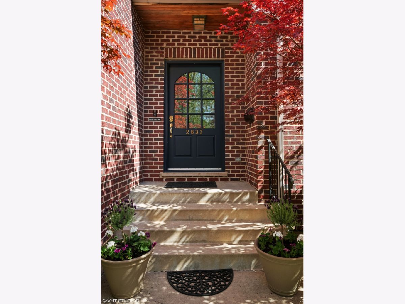
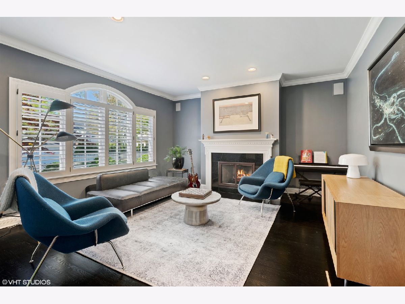
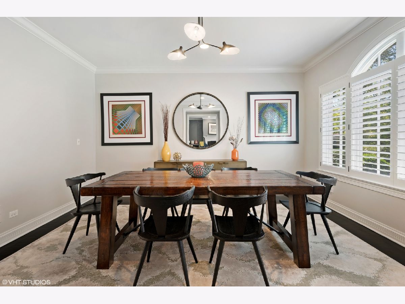
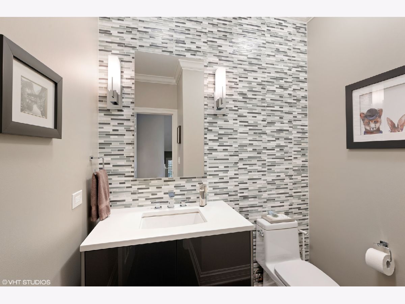
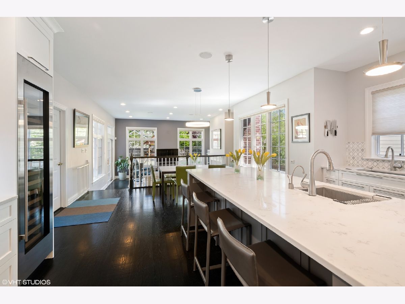
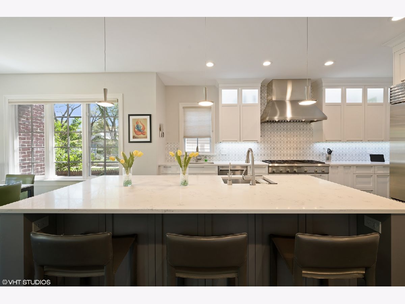
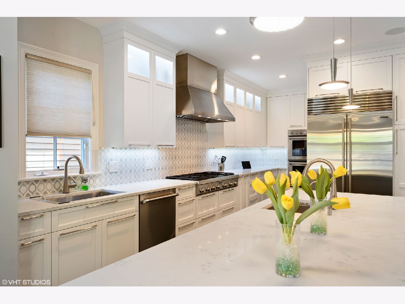
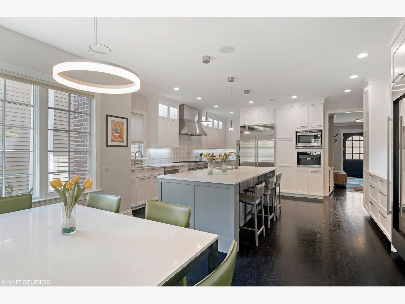
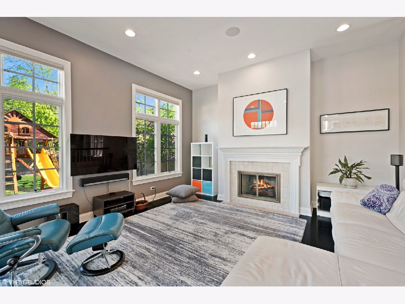
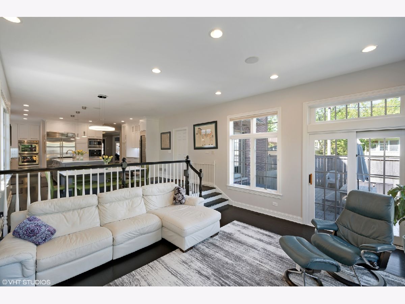
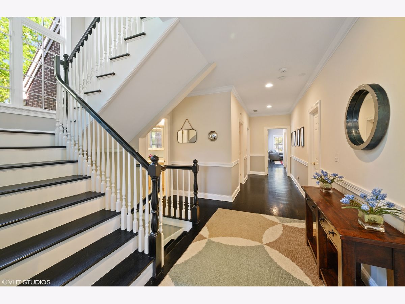
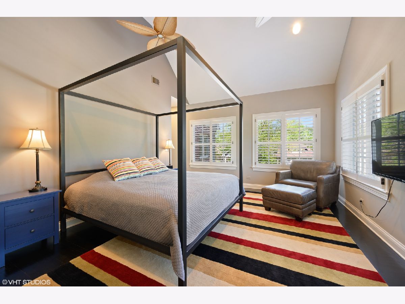
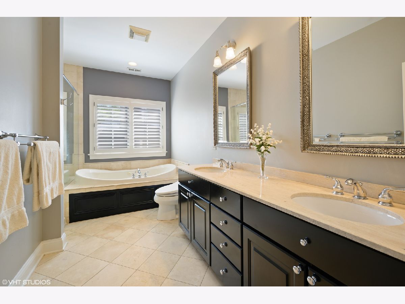
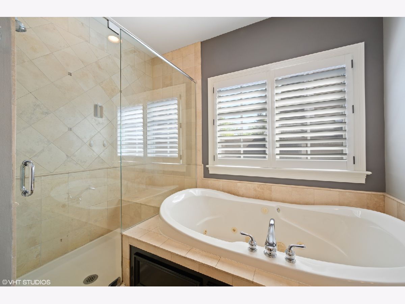
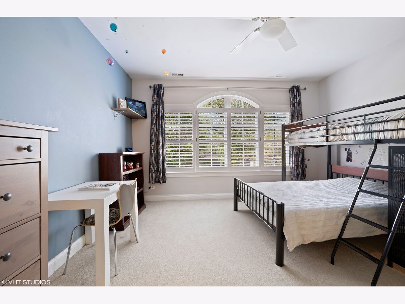
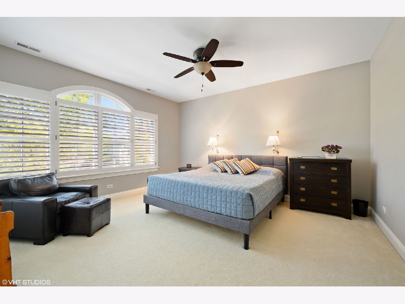
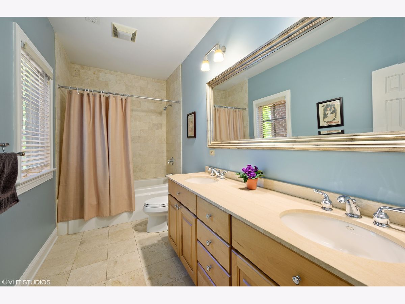
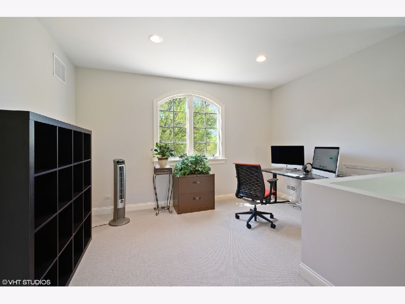
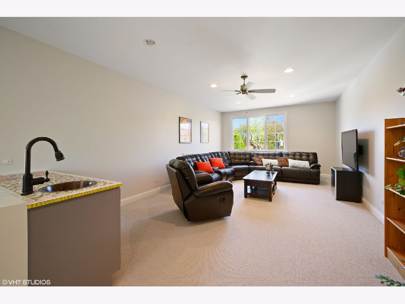
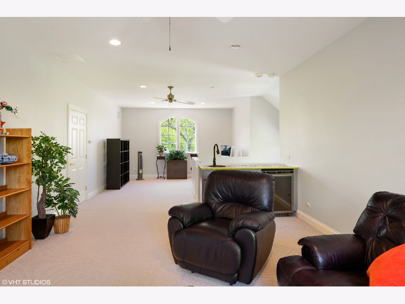
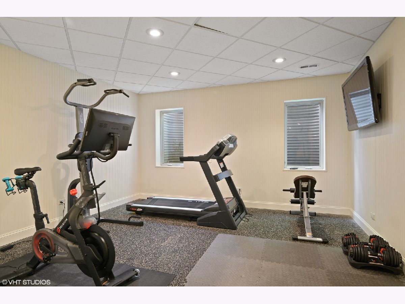
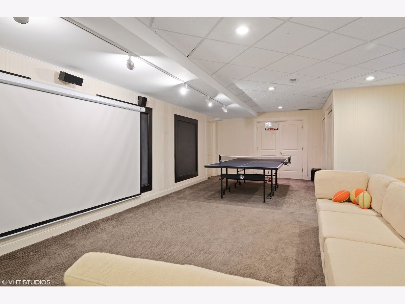
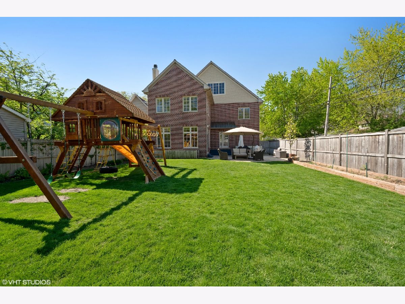
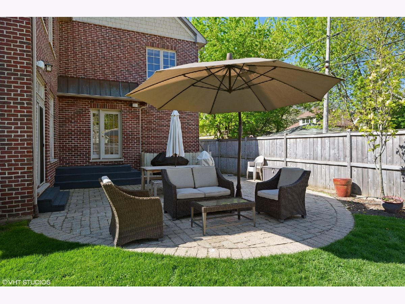
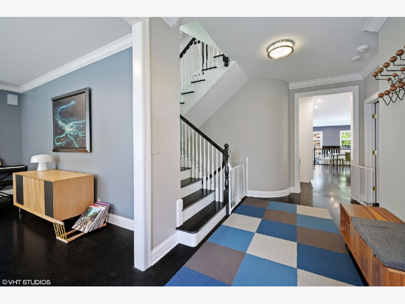
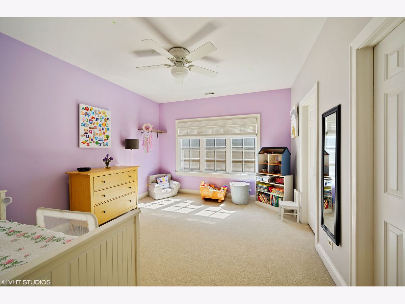
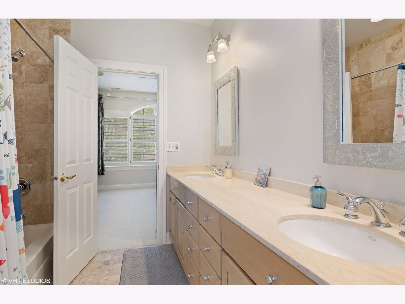
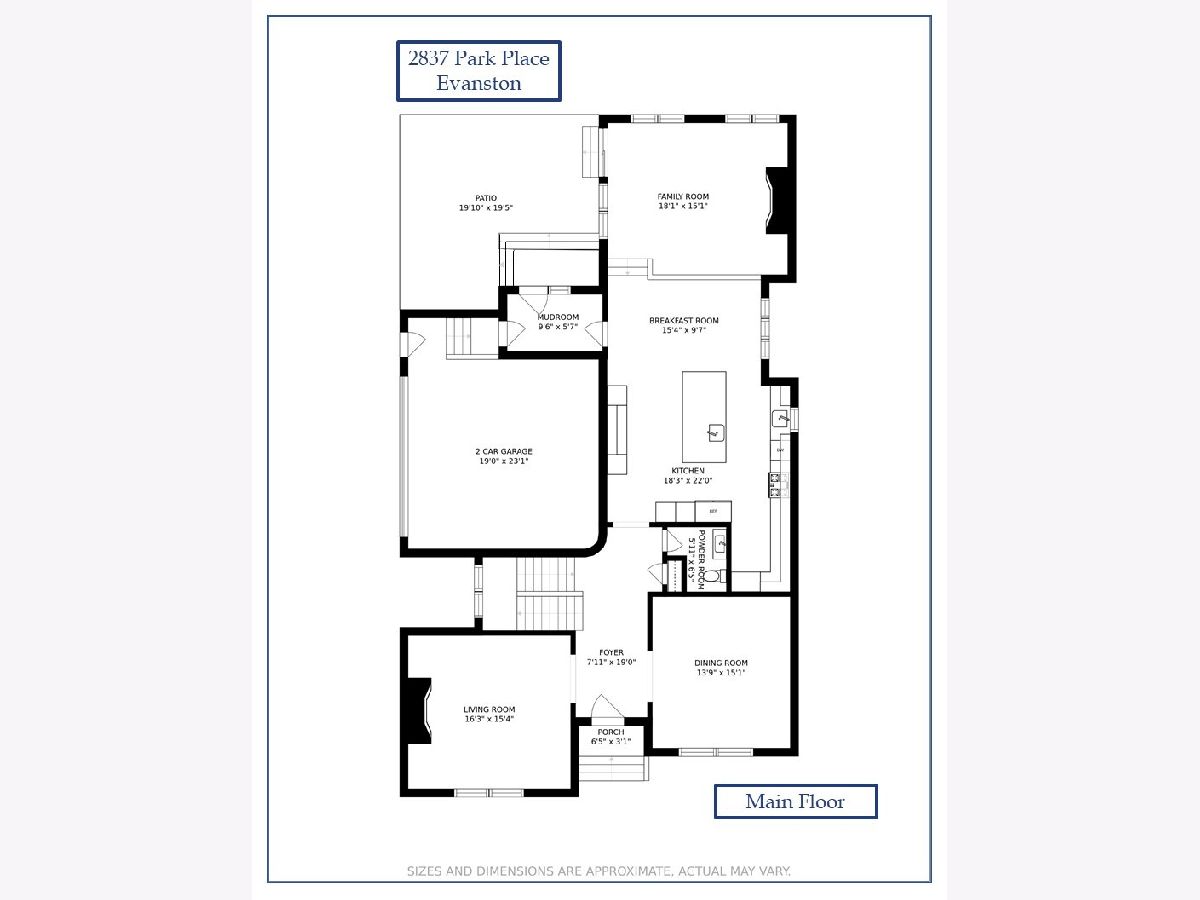
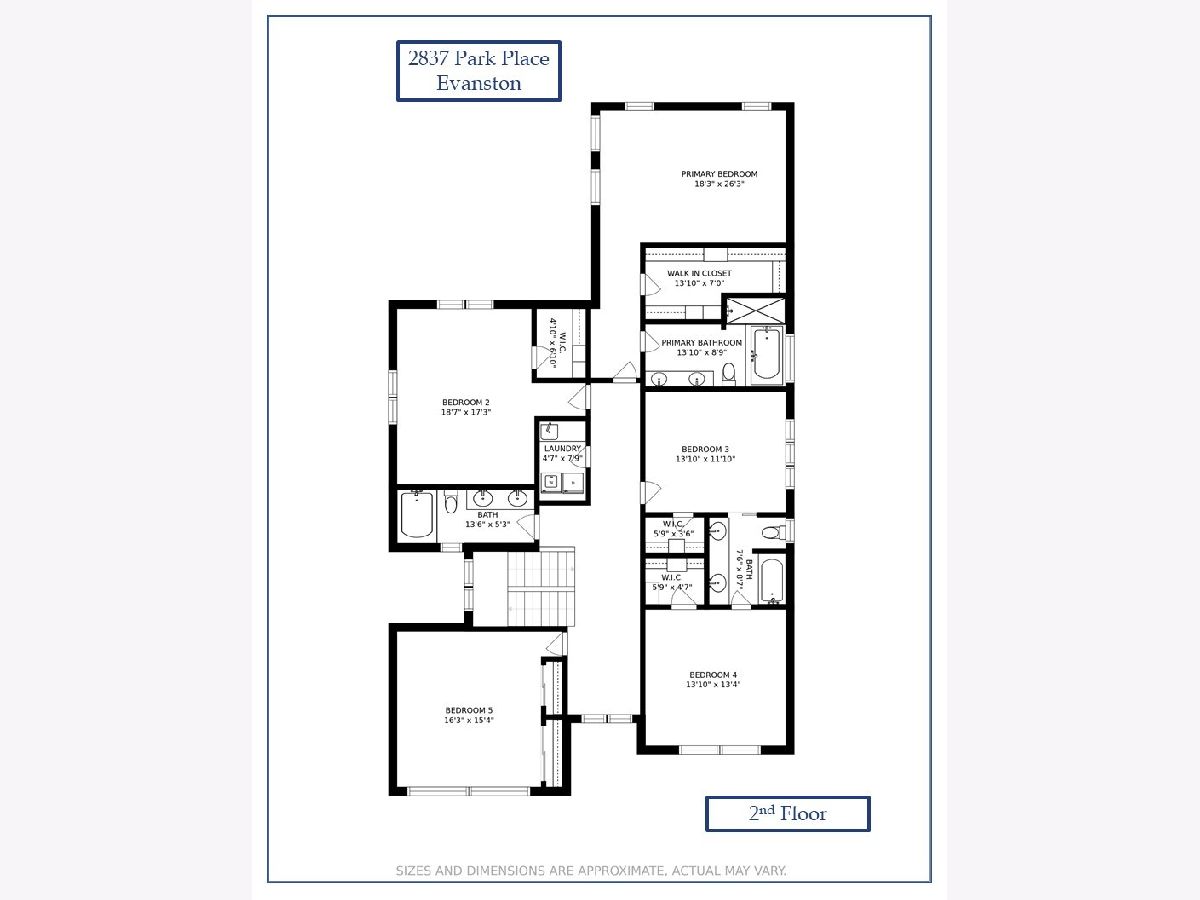
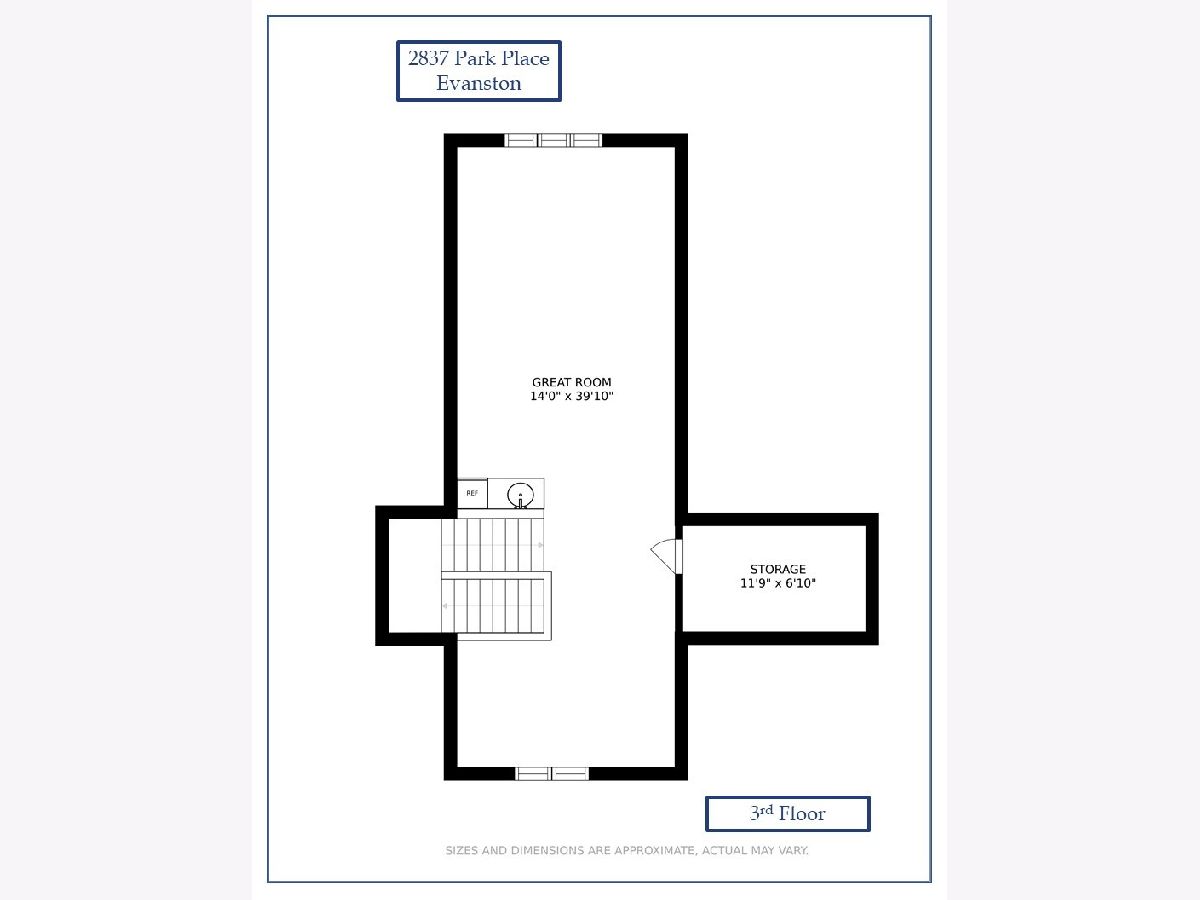
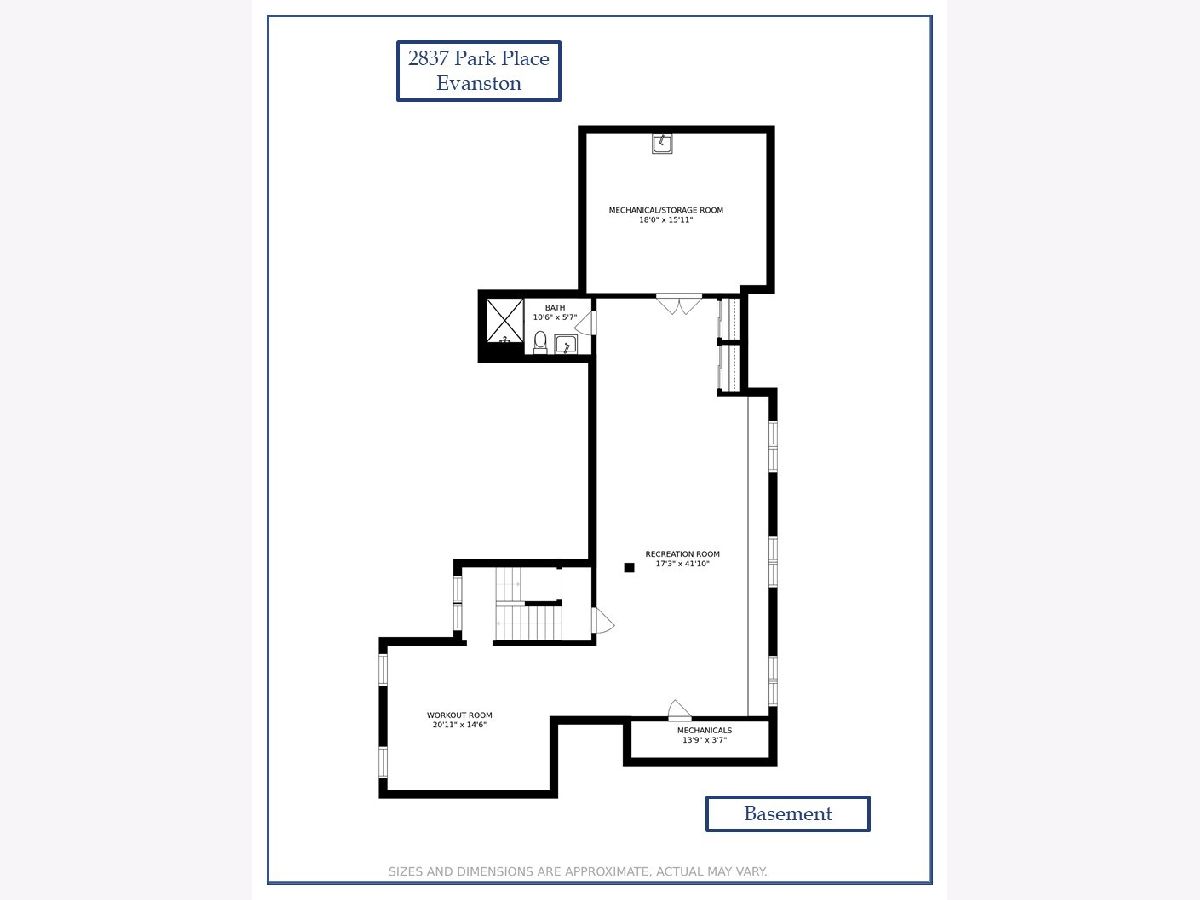
Room Specifics
Total Bedrooms: 5
Bedrooms Above Ground: 5
Bedrooms Below Ground: 0
Dimensions: —
Floor Type: Carpet
Dimensions: —
Floor Type: Carpet
Dimensions: —
Floor Type: Carpet
Dimensions: —
Floor Type: —
Full Bathrooms: 5
Bathroom Amenities: Whirlpool,Separate Shower,Double Sink
Bathroom in Basement: 1
Rooms: Bedroom 5,Exercise Room,Breakfast Room,Great Room,Mud Room,Recreation Room,Foyer,Storage
Basement Description: Finished,Rec/Family Area,Storage Space
Other Specifics
| 2 | |
| Concrete Perimeter | |
| — | |
| Patio | |
| — | |
| 40X144 | |
| — | |
| Full | |
| Vaulted/Cathedral Ceilings, Hardwood Floors, Second Floor Laundry, Walk-In Closet(s), Separate Dining Room | |
| Double Oven, Microwave, Dishwasher, High End Refrigerator, Washer, Dryer, Disposal, Stainless Steel Appliance(s), Wine Refrigerator, Cooktop, Range Hood, Gas Cooktop | |
| Not in DB | |
| Park, Curbs, Sidewalks, Street Lights, Street Paved | |
| — | |
| — | |
| Gas Starter |
Tax History
| Year | Property Taxes |
|---|---|
| 2014 | $26,529 |
| 2021 | $29,035 |
Contact Agent
Nearby Similar Homes
Nearby Sold Comparables
Contact Agent
Listing Provided By
Baird & Warner








