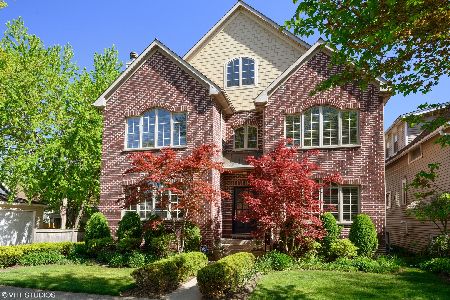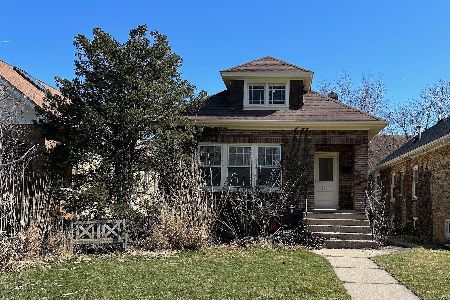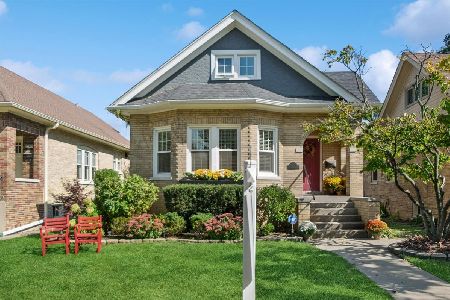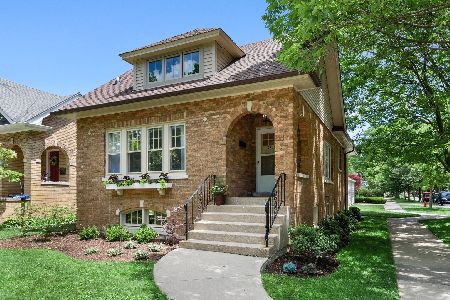2837 Park Place, Evanston, Illinois 60201
$1,050,000
|
Sold
|
|
| Status: | Closed |
| Sqft: | 4,248 |
| Cost/Sqft: | $259 |
| Beds: | 5 |
| Baths: | 5 |
| Year Built: | 2002 |
| Property Taxes: | $26,529 |
| Days On Market: | 4364 |
| Lot Size: | 0,00 |
Description
Quality construction and superior craftsmanship describe this 2002 built 3 story home. Fabulous kitchen with custom cabinets,glass tile backsplash and granite counters,island + butlers pantry. Opens to large FR w/ frpl. overlooks spacious fenced back yard. Lovely formal LR and DR. 5 bedrooms on 2nd floor including master suite with vaulted ceilings. 3rd floor media room and full finished LL. attached 2 car garage.
Property Specifics
| Single Family | |
| — | |
| English | |
| 2002 | |
| Full | |
| — | |
| No | |
| — |
| Cook | |
| — | |
| 0 / Not Applicable | |
| None | |
| Lake Michigan | |
| Public Sewer | |
| 08531572 | |
| 05334150150000 |
Nearby Schools
| NAME: | DISTRICT: | DISTANCE: | |
|---|---|---|---|
|
Grade School
Willard Elementary School |
65 | — | |
|
Middle School
Haven Middle School |
65 | Not in DB | |
|
High School
Evanston Twp High School |
202 | Not in DB | |
Property History
| DATE: | EVENT: | PRICE: | SOURCE: |
|---|---|---|---|
| 10 Jun, 2014 | Sold | $1,050,000 | MRED MLS |
| 24 Mar, 2014 | Under contract | $1,099,000 | MRED MLS |
| — | Last price change | $1,250,000 | MRED MLS |
| 6 Feb, 2014 | Listed for sale | $1,250,000 | MRED MLS |
| 9 Aug, 2021 | Sold | $1,451,000 | MRED MLS |
| 23 May, 2021 | Under contract | $1,350,000 | MRED MLS |
| 21 May, 2021 | Listed for sale | $1,350,000 | MRED MLS |
Room Specifics
Total Bedrooms: 5
Bedrooms Above Ground: 5
Bedrooms Below Ground: 0
Dimensions: —
Floor Type: Carpet
Dimensions: —
Floor Type: Carpet
Dimensions: —
Floor Type: Carpet
Dimensions: —
Floor Type: —
Full Bathrooms: 5
Bathroom Amenities: Whirlpool,Separate Shower
Bathroom in Basement: 1
Rooms: Bonus Room,Bedroom 5,Breakfast Room,Media Room,Mud Room,Recreation Room
Basement Description: Finished
Other Specifics
| 2 | |
| Concrete Perimeter | |
| — | |
| Deck | |
| — | |
| 40X144 | |
| — | |
| Full | |
| Vaulted/Cathedral Ceilings, Hardwood Floors, Second Floor Laundry | |
| Range, Microwave, Dishwasher, Refrigerator, Washer, Dryer, Disposal | |
| Not in DB | |
| Sidewalks, Street Lights, Street Paved | |
| — | |
| — | |
| Gas Starter |
Tax History
| Year | Property Taxes |
|---|---|
| 2014 | $26,529 |
| 2021 | $29,035 |
Contact Agent
Nearby Similar Homes
Nearby Sold Comparables
Contact Agent
Listing Provided By
Coldwell Banker Residential













