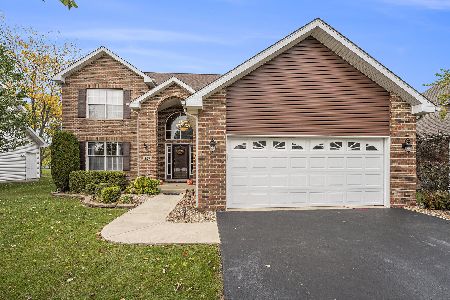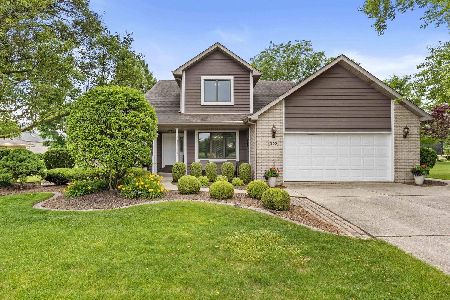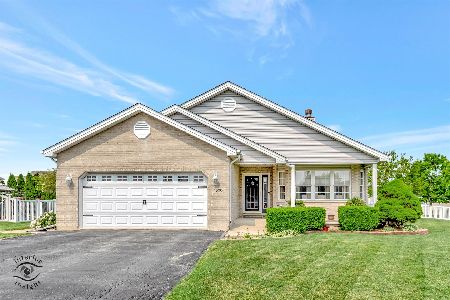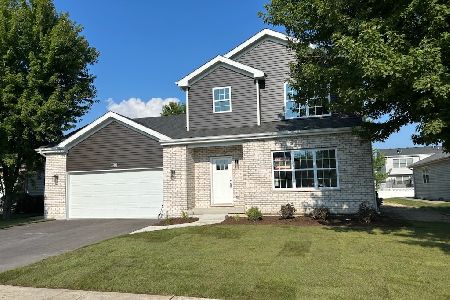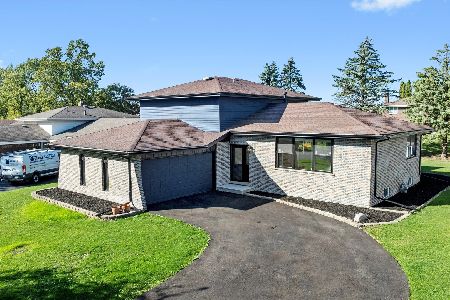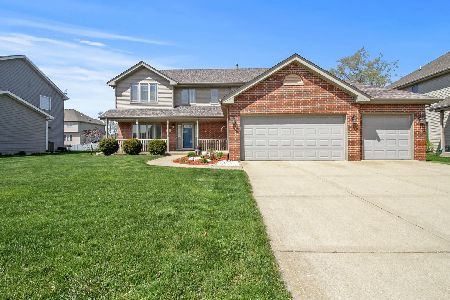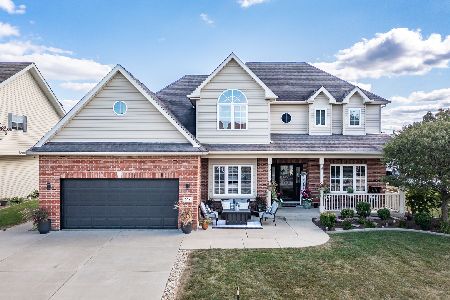285 Maple Street, Beecher, Illinois 60401
$234,000
|
Sold
|
|
| Status: | Closed |
| Sqft: | 2,250 |
| Cost/Sqft: | $107 |
| Beds: | 4 |
| Baths: | 3 |
| Year Built: | 2006 |
| Property Taxes: | $6,200 |
| Days On Market: | 3479 |
| Lot Size: | 0,00 |
Description
Super Large 2 Story in Perfect "Move-in Condition". 2 Story Foyer with Living Room Opened up to Family Room and Open Staircase Leading to the 2nd Level with Large Landing, Large Master Suite, and 3 Large Bedrooms. Super Large Kitchen with Tons of Cabinet Space, Desk Area, Pantry Closet, and Patio Doors that lead to Over Size Concrete Patio and Large Backyard. Kitchen is Opened up to Family Room with Brick Fireplace. 1st Floor Laundry and 1/2 Bath. Master Bedroom has Cathedral Ceilings, Master Bath with Double Vanity, Whirlpool Tub, Separate Shower, and Walk-in closet. Solid 6 Panel Doors and All Carpeting on the 1st and 2nd Floor is only 2 years old. Finished Basement with Large Rec. Room and an Additional Room for Office Area or Play Room. Plumbing roughed in for Bathroom. Massive 3 Car Garage Garage with 2 Door Openers. Lawn Irrigation System. This is a Great House for a Large Family with Room to Grow. Home Warranty is also Included with the Home.
Property Specifics
| Single Family | |
| — | |
| — | |
| 2006 | |
| Full | |
| — | |
| No | |
| — |
| Will | |
| — | |
| 130 / Annual | |
| Other | |
| Public | |
| Public Sewer | |
| 09279650 | |
| 2222162060070000 |
Nearby Schools
| NAME: | DISTRICT: | DISTANCE: | |
|---|---|---|---|
|
Grade School
Beecher Elementary School |
200U | — | |
|
Middle School
Beecher Junior High School |
200U | Not in DB | |
|
High School
Beecher High School |
200U | Not in DB | |
Property History
| DATE: | EVENT: | PRICE: | SOURCE: |
|---|---|---|---|
| 22 Aug, 2016 | Sold | $234,000 | MRED MLS |
| 3 Aug, 2016 | Under contract | $239,900 | MRED MLS |
| 7 Jul, 2016 | Listed for sale | $239,900 | MRED MLS |
| 25 Jul, 2018 | Sold | $234,900 | MRED MLS |
| 10 Jun, 2018 | Under contract | $239,900 | MRED MLS |
| — | Last price change | $245,000 | MRED MLS |
| 10 May, 2018 | Listed for sale | $245,000 | MRED MLS |
Room Specifics
Total Bedrooms: 4
Bedrooms Above Ground: 4
Bedrooms Below Ground: 0
Dimensions: —
Floor Type: Carpet
Dimensions: —
Floor Type: Carpet
Dimensions: —
Floor Type: Carpet
Full Bathrooms: 3
Bathroom Amenities: Whirlpool,Separate Shower,Double Sink
Bathroom in Basement: 0
Rooms: Office,Recreation Room
Basement Description: Finished
Other Specifics
| 3 | |
| Concrete Perimeter | |
| Asphalt | |
| Patio, Storms/Screens | |
| Landscaped | |
| 73'X 126' | |
| Finished | |
| Full | |
| Vaulted/Cathedral Ceilings, First Floor Laundry | |
| Range, Microwave, Dishwasher, Refrigerator, Disposal | |
| Not in DB | |
| Sidewalks, Street Lights, Street Paved | |
| — | |
| — | |
| Wood Burning, Gas Starter |
Tax History
| Year | Property Taxes |
|---|---|
| 2016 | $6,200 |
| 2018 | $6,352 |
Contact Agent
Nearby Similar Homes
Nearby Sold Comparables
Contact Agent
Listing Provided By
Coldwell Banker Residential


