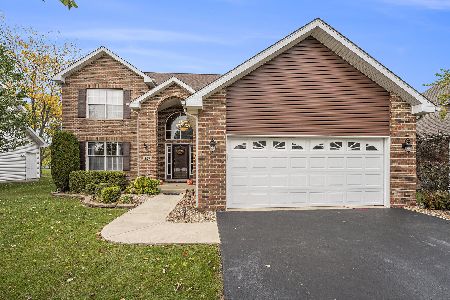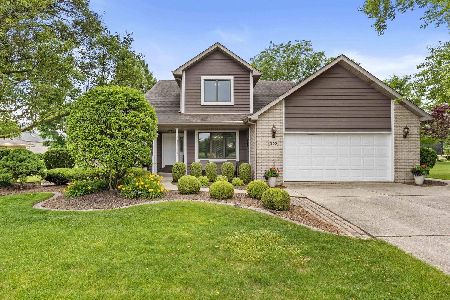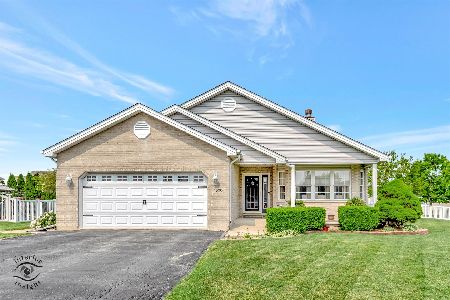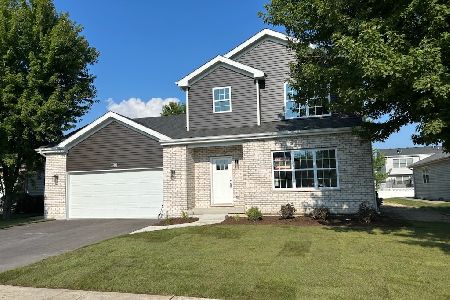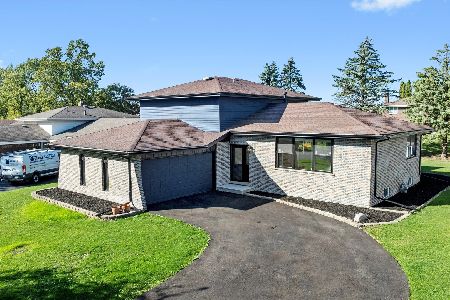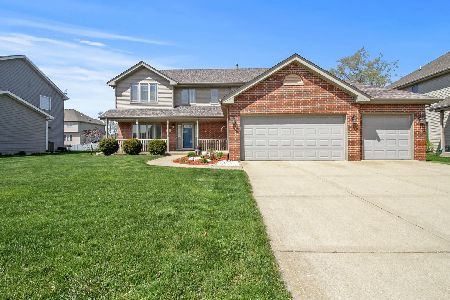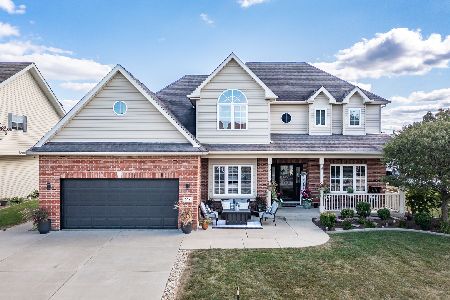285 Maple Street, Beecher, Illinois 60401
$234,900
|
Sold
|
|
| Status: | Closed |
| Sqft: | 2,250 |
| Cost/Sqft: | $107 |
| Beds: | 4 |
| Baths: | 3 |
| Year Built: | 2006 |
| Property Taxes: | $6,352 |
| Days On Market: | 2808 |
| Lot Size: | 0,00 |
Description
Welcome to Prairie Crossings!! Beautiful Move-in ready 4bed 2 1/2 bath 3 car garage solid 2 story home. Spacious inside and out! Open and airy floor plan features dramatic 2 story foyer that makes way for a lot of natural light. Large kitchen with stainless steel appliances, ceramic tile, plenty counter and cabinet space, big pantry and space for table that opens up to family room w/ brick fireplace and large living room. 1st flr laundry and 1/2 bath and plenty of storage. Large 2nd Floor hallway leads to the generous size master suite with vaulted ceiling, walk-in closet and large bathroom with double vanity separate jetted tub and shower. 3 additional great sized bedrooms with large closets and ceiling fans. Huge finished basement boasts a large rec room with additional office or bonus room or gym you decide! Lots of space and storage and room to grow. A MUST SEE!
Property Specifics
| Single Family | |
| — | |
| — | |
| 2006 | |
| Full | |
| — | |
| No | |
| — |
| Will | |
| — | |
| 130 / Annual | |
| Other | |
| Public | |
| Public Sewer | |
| 09945312 | |
| 2222162060070000 |
Nearby Schools
| NAME: | DISTRICT: | DISTANCE: | |
|---|---|---|---|
|
Grade School
Beecher Elementary School |
200U | — | |
|
Middle School
Beecher Junior High School |
200U | Not in DB | |
|
High School
Beecher High School |
200U | Not in DB | |
Property History
| DATE: | EVENT: | PRICE: | SOURCE: |
|---|---|---|---|
| 22 Aug, 2016 | Sold | $234,000 | MRED MLS |
| 3 Aug, 2016 | Under contract | $239,900 | MRED MLS |
| 7 Jul, 2016 | Listed for sale | $239,900 | MRED MLS |
| 25 Jul, 2018 | Sold | $234,900 | MRED MLS |
| 10 Jun, 2018 | Under contract | $239,900 | MRED MLS |
| — | Last price change | $245,000 | MRED MLS |
| 10 May, 2018 | Listed for sale | $245,000 | MRED MLS |
Room Specifics
Total Bedrooms: 4
Bedrooms Above Ground: 4
Bedrooms Below Ground: 0
Dimensions: —
Floor Type: Carpet
Dimensions: —
Floor Type: Carpet
Dimensions: —
Floor Type: Carpet
Full Bathrooms: 3
Bathroom Amenities: Whirlpool,Separate Shower,Double Sink
Bathroom in Basement: 0
Rooms: Office,Recreation Room
Basement Description: Finished
Other Specifics
| 3 | |
| Concrete Perimeter | |
| Asphalt | |
| Patio, Storms/Screens | |
| Landscaped | |
| 73'X 126' | |
| — | |
| Full | |
| Vaulted/Cathedral Ceilings, First Floor Laundry | |
| Range, Microwave, Dishwasher, Refrigerator, Washer, Dryer, Disposal | |
| Not in DB | |
| Sidewalks, Street Lights, Street Paved | |
| — | |
| — | |
| Gas Log |
Tax History
| Year | Property Taxes |
|---|---|
| 2016 | $6,200 |
| 2018 | $6,352 |
Contact Agent
Nearby Similar Homes
Nearby Sold Comparables
Contact Agent
Listing Provided By
Baird & Warner


